Category
Price
Min Price
Max Price
Beds
Baths
SqFt
Acres
You must be signed into an account to save your search.
Already Have One? Sign In Now
This Listing Sold On December 29, 2025
258261 Sold On December 29, 2025
3
Beds
2
Baths
1138
Sqft
0.000
Acres
$330,000
Sold
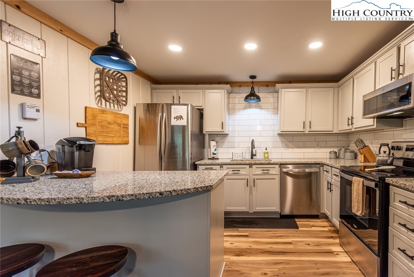
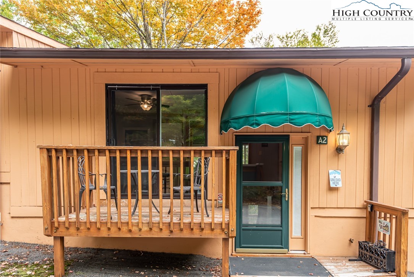
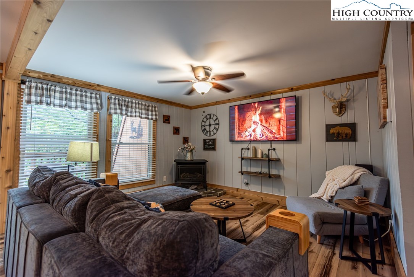
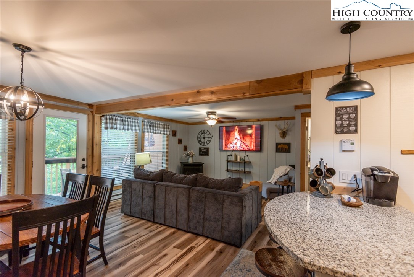
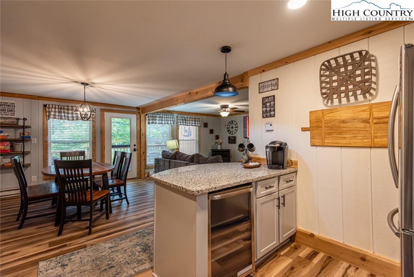
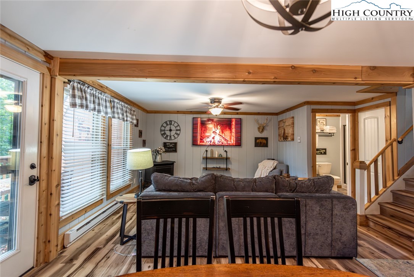
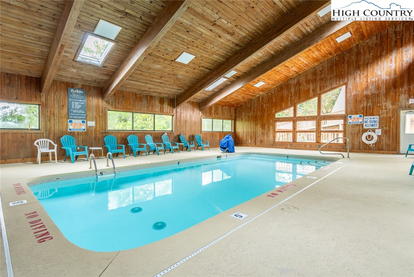
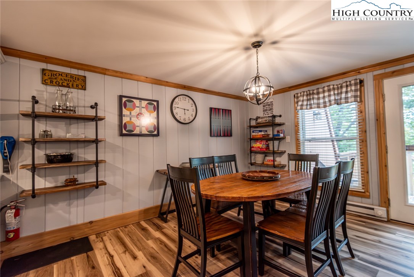
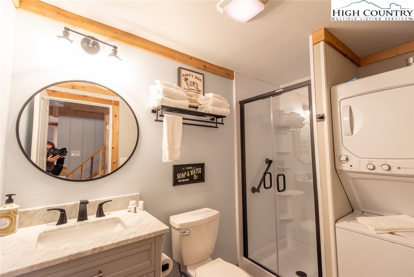
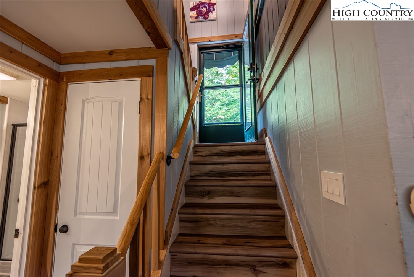
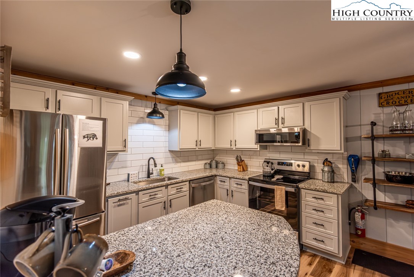
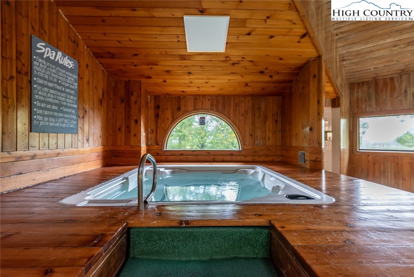
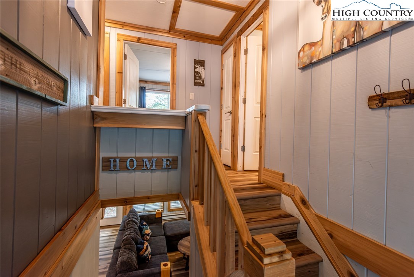
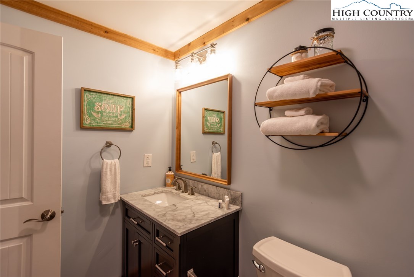
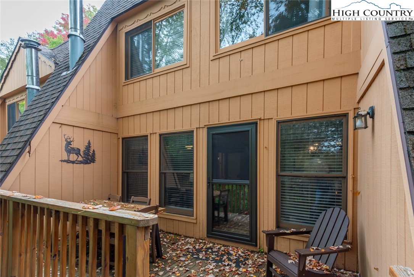
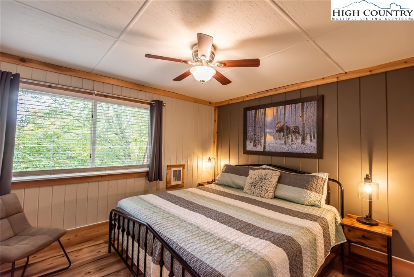
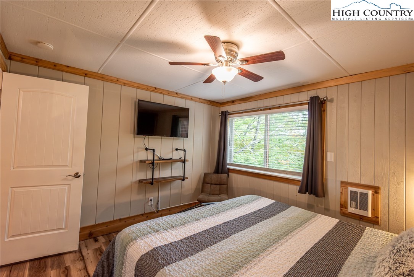
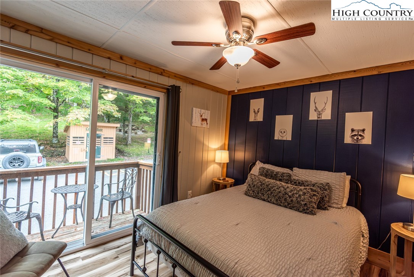
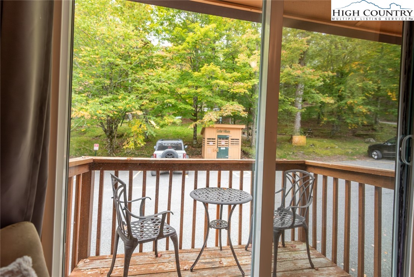
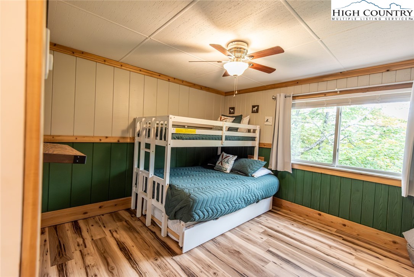
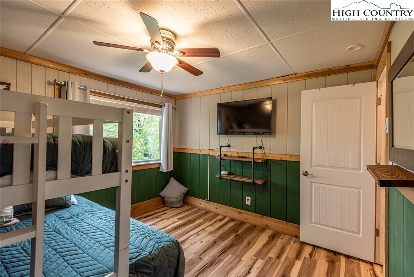
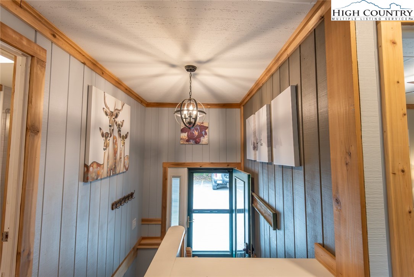
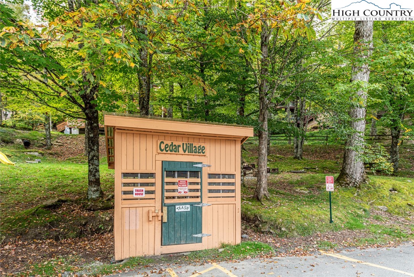
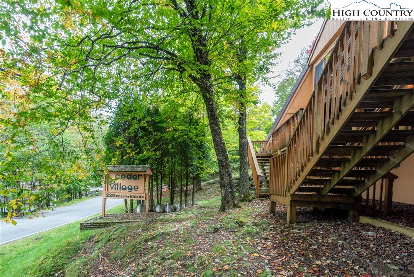
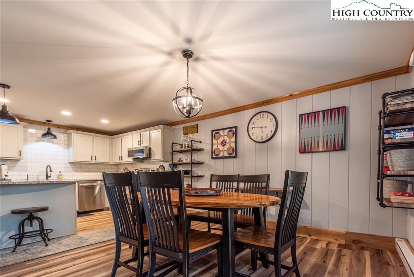
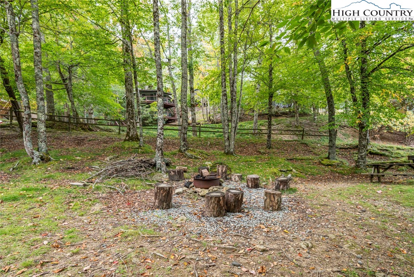
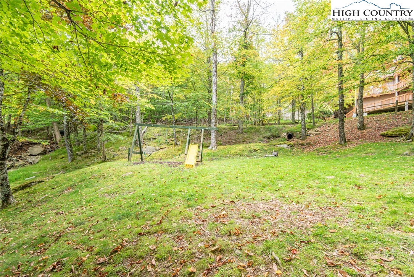
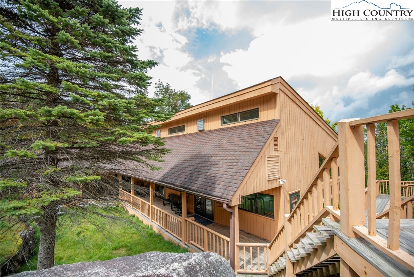
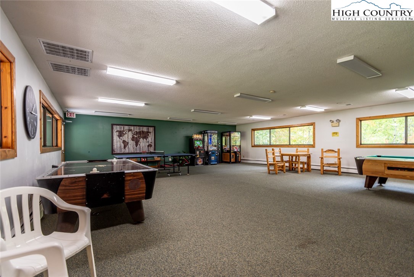
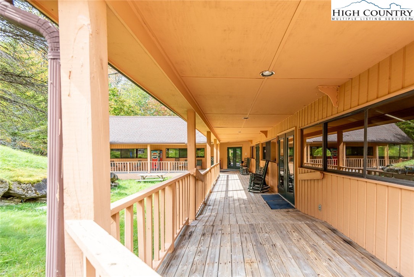
If you're dreaming of a mountain getaway with all the comforts of home—and then some—this renovated, 3-bedroom, 2-bath condo is calling your name. Nestled in the charming and intimate Cedar Village community, just one mile from Beech Mountain ski resort, this condo offers both privacy and convenience, with no neighbors above or below. Step inside and feel instantly at ease. The open-concept living area features a cozy gas fireplace and a plush Lovesac sectional great for family movie nights after a day on the slopes. The designer kitchen shines with granite countertops, subway tile backsplash, soft-close cabinetry, a wine fridge, and stainless appliances. Every detail has been thoughtfully curated, from the high-end finishes to the comfortable, mountain-modern furnishings—all included, making this a truly turn-key opportunity. But it’s not just about the condo. With only 15 units, Cedar Village offers resort-style amenities that feel personal such as heated indoor pool, relaxing hot tub, a recreation center with ping pong, air hockey and pac-man to name a few. Whether you're soaking in the hot tub, exploring nearby trails, or simply enjoying a quiet mountain morning, this condo delivers the perfect mix of adventure and serenity. Ideal as a weekend retreat, full-time escape, or short-term rental. Modern comfort, rustic flair, and unbeatable proximity to skiing, hiking, and all the charm of the High Country—this property is your basecamp for mountain living.
Listing ID:
258261
Property Type:
Condominium
Year Built:
1972
Bedrooms:
3
Bathrooms:
2 Full, 0 Half
Sqft:
1138
Acres:
0.000
Map
Latitude: 36.197431 Longitude: -81.873581
Location & Neighborhood
City: Beech Mountain
County: Watauga
Area: 6-Laurel Creek, Beaver Dam, Beech Mountain
Subdivision: Cedar Village
Environment
Utilities & Features
Heat: Baseboard, Electric
Sewer: Public Sewer
Utilities: Cable Available
Appliances: Dryer, Dishwasher, Electric Cooktop, Microwave Hood Fan, Microwave, Refrigerator, Washer
Parking: Asphalt, Driveway, No Garage
Interior
Fireplace: Gas, Vented
Windows: Window Treatments
Sqft Living Area Above Ground: 1138
Sqft Total Living Area: 1138
Exterior
Exterior: Fire Pit, Outdoor Grill
Style: Chalet Alpine, Contemporary, Farmhouse, Mountain, Split Foyer, Split Level, Traditional
Construction
Construction: Wood Siding, Wood Frame
Roof: Architectural, Shingle
Financial
Property Taxes: $2,219
Other
Price Per Sqft: $306
The data relating this real estate listing comes in part from the High Country Multiple Listing Service ®. Real estate listings held by brokerage firms other than the owner of this website are marked with the MLS IDX logo and information about them includes the name of the listing broker. The information appearing herein has not been verified by the High Country Association of REALTORS or by any individual(s) who may be affiliated with said entities, all of whom hereby collectively and severally disclaim any and all responsibility for the accuracy of the information appearing on this website, at any time or from time to time. All such information should be independently verified by the recipient of such data. This data is not warranted for any purpose -- the information is believed accurate but not warranted.
Our agents will walk you through a home on their mobile device. Enter your details to setup an appointment.