Category
Price
Min Price
Max Price
Beds
Baths
SqFt
Acres
You must be signed into an account to save your search.
Already Have One? Sign In Now
256089 Wilkesboro, NC 28697
3
Beds
2.5
Baths
1951
Sqft
0.760
Acres
$424,900
For Sale
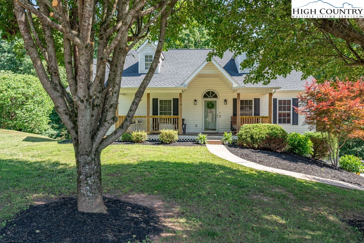
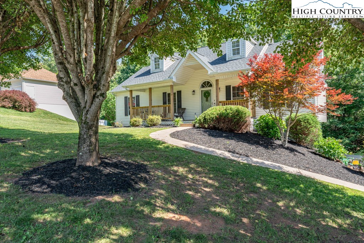
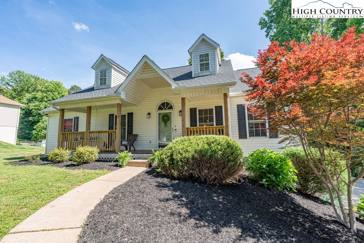
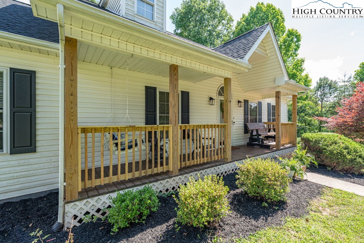
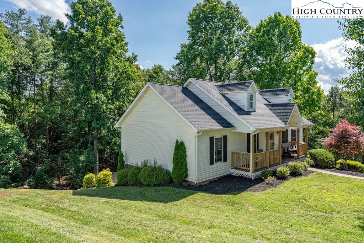
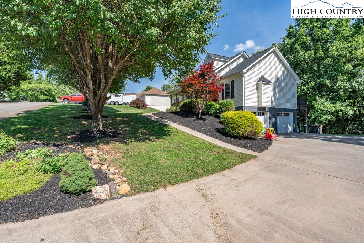
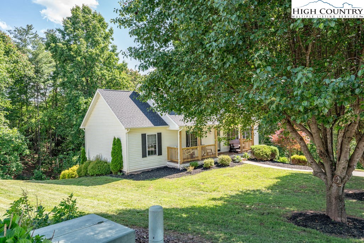
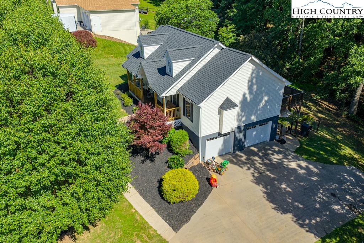
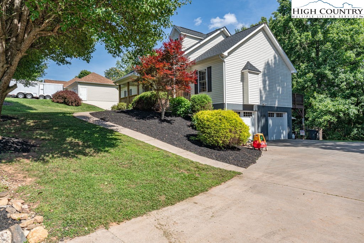
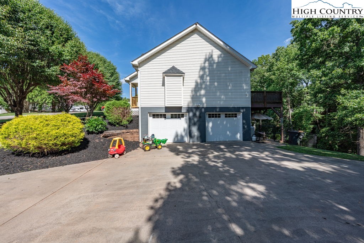
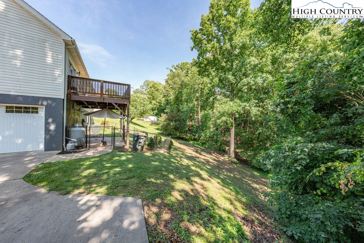
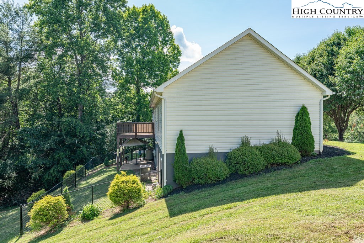
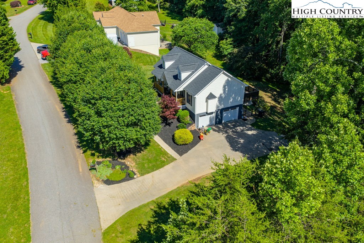
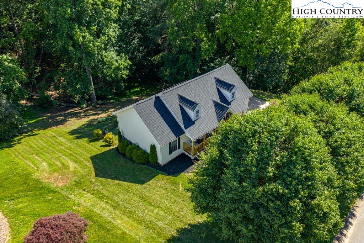
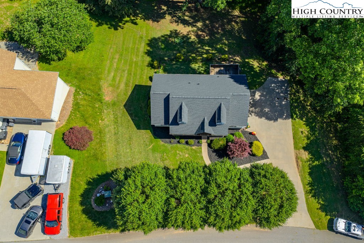
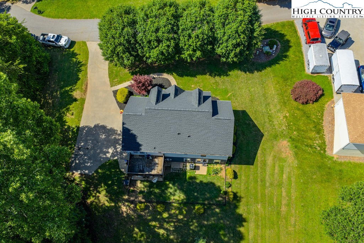
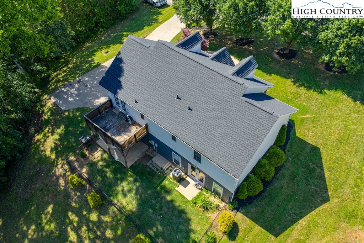
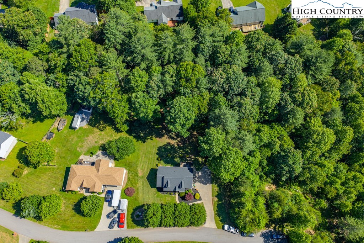
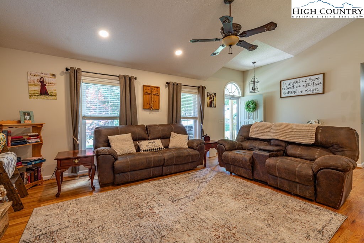
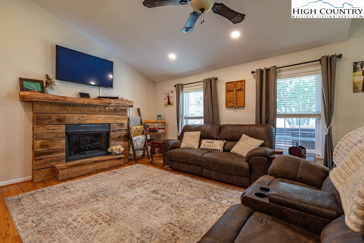
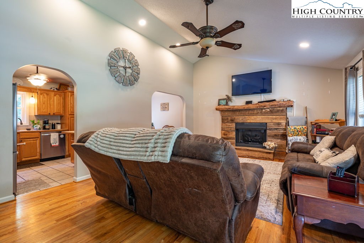
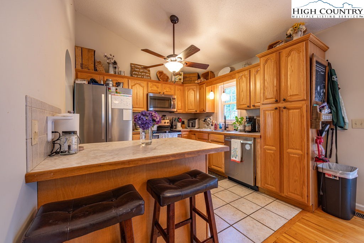
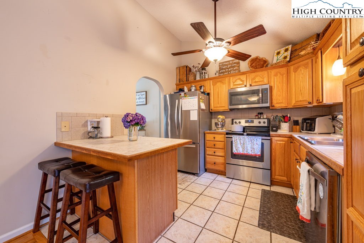
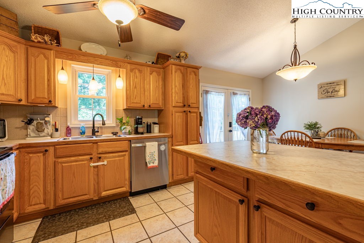
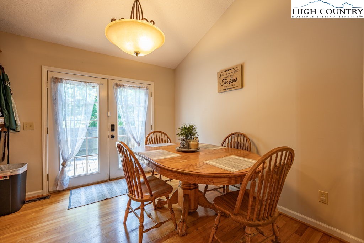
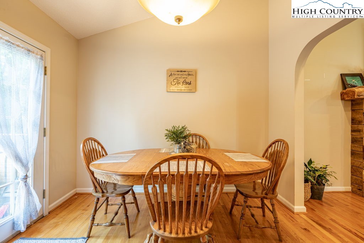
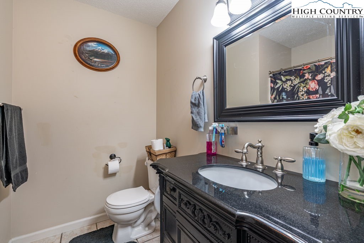
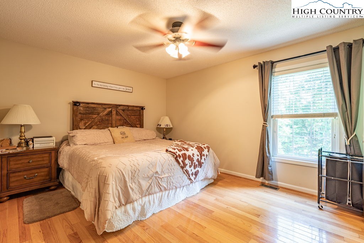
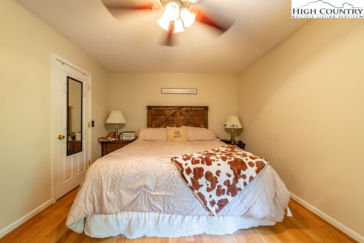
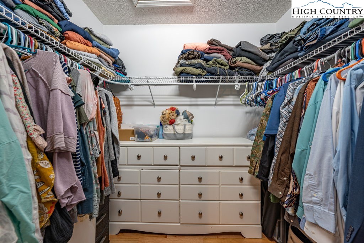
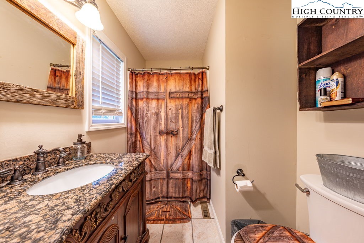
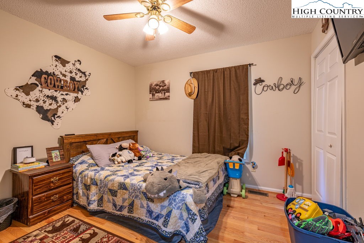
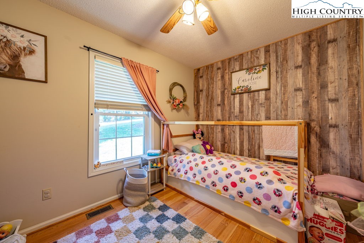
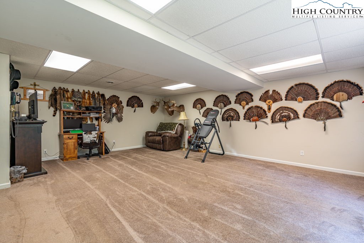
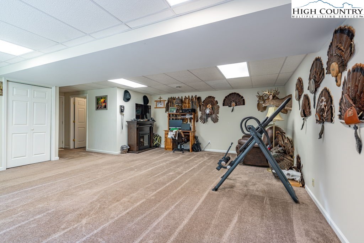
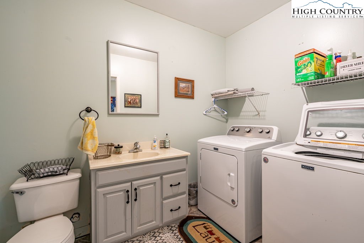
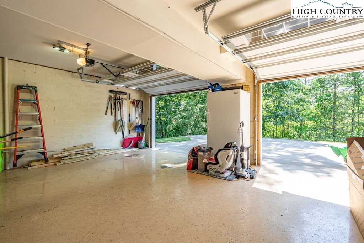
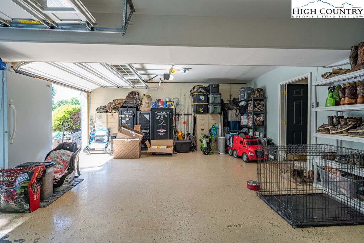
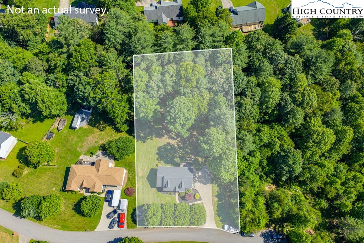
This is a must see in a beautiful well kept cul-de-sac neighborhood with no HOA fees. This home sits on a nicely landscaped and gently rolling 3/4 of an acre lot. The property features mature shade trees, 2 car attached climate controled garage, fenced area for little ones to play or for your fur babies to enjoy some space to run. Upon immediate entry of the home you are welcomed into a spacious living room that adjoins the eat in kitchen with a nice deck for out door dining. Down the hall you'll find 2 guest bedrooms and a full bathroom as well as the primary bedroom with ensuite bathroom and larger walk in closet with custom built ins. Downstairs awaits a beautiful and very spacious multi purpose room. Whether your planning to work from home and make this space your office, a library or media room this space is neat and tidy ready for you to customize to your liking. With a full bath and laundry in this area and access to the outdoor patio area the possibilities are nearly limitless. This location offers easy access to Winston Salem, Boone and the Jeffersons. It's just a short drive to area recreation, dining and shopping. This property is exquisite and ready for you to move in. Come see this gem before it's too late.
Listing ID:
256089
Property Type:
Single Family
Year Built:
2002
Bedrooms:
3
Bathrooms:
2 Full, 1 Half
Sqft:
1951
Acres:
0.760
Garage/Carport:
2
Map
Latitude: 36.149505 Longitude: -81.270786
Location & Neighborhood
City: Wilkesboro
County: Wilkes
Area: 26-Outside of Area
Subdivision: None
Environment
Utilities & Features
Heat: Electric, Heat Pump
Sewer: Sewer Applied For Permit, Septic Tank
Utilities: High Speed Internet Available, Septic Available, Water Available
Appliances: Dryer, Dishwasher, Electric Cooktop, Electric Water Heater, Refrigerator, Washer
Parking: Attached, Concrete, Driveway, Garage, Two Car Garage
Interior
Fireplace: Gas, Vented
Windows: Double Hung
Sqft Living Area Above Ground: 1249
Sqft Total Living Area: 1951
Exterior
Exterior: Fence
Style: A Frame
Construction
Construction: Vinyl Siding, Wood Frame
Garage: 2
Roof: Architectural, Shingle
Financial
Property Taxes: $1,245
Other
Price Per Sqft: $218
Price Per Acre: $559,079
The data relating this real estate listing comes in part from the High Country Multiple Listing Service ®. Real estate listings held by brokerage firms other than the owner of this website are marked with the MLS IDX logo and information about them includes the name of the listing broker. The information appearing herein has not been verified by the High Country Association of REALTORS or by any individual(s) who may be affiliated with said entities, all of whom hereby collectively and severally disclaim any and all responsibility for the accuracy of the information appearing on this website, at any time or from time to time. All such information should be independently verified by the recipient of such data. This data is not warranted for any purpose -- the information is believed accurate but not warranted.
Our agents will walk you through a home on their mobile device. Enter your details to setup an appointment.