Category
Price
Min Price
Max Price
Beds
Baths
SqFt
Acres
You must be signed into an account to save your search.
Already Have One? Sign In Now
This Listing Sold On December 5, 2025
256757 Sold On December 5, 2025
3
Beds
2
Baths
1075
Sqft
0.140
Acres
$290,000
Sold
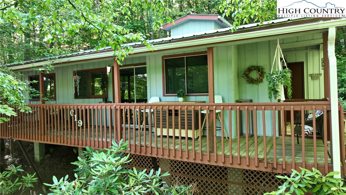
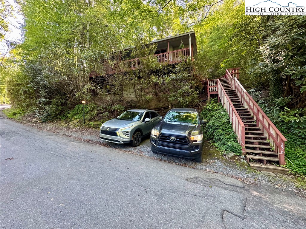
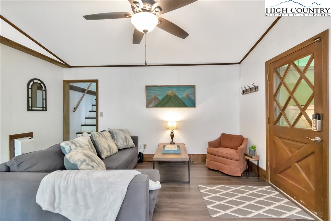
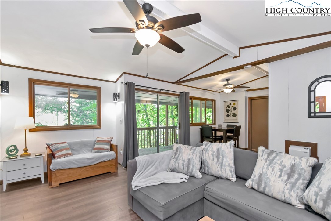
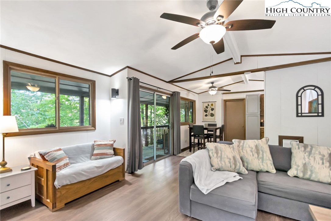
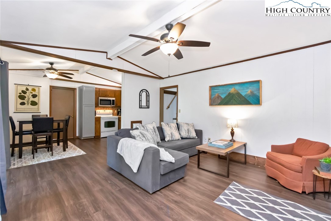
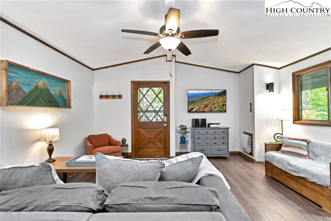
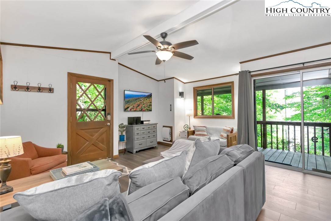
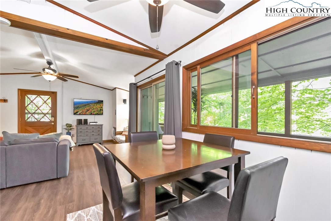
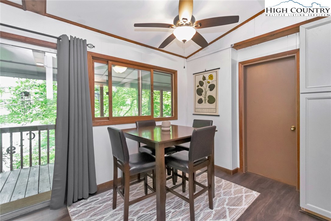
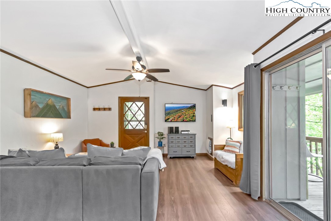
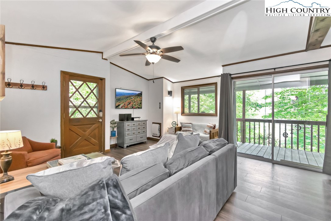
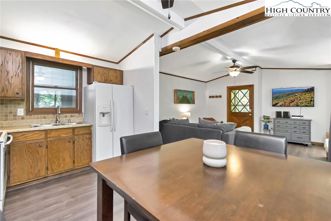
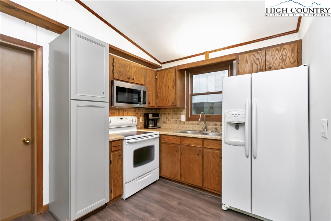
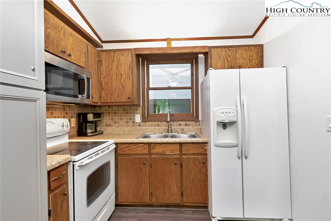
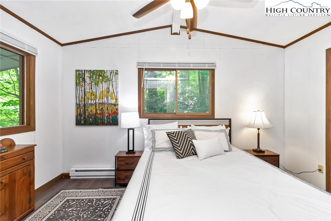
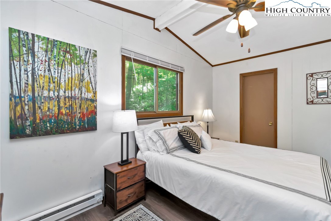
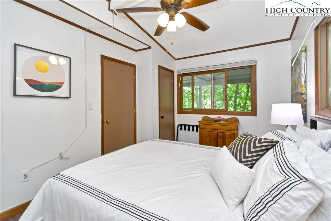
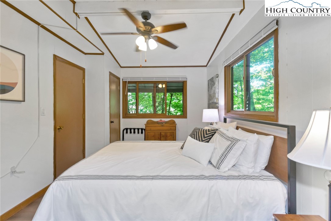
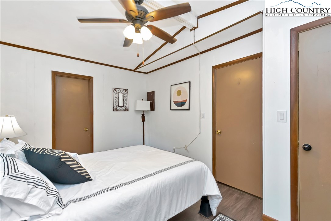
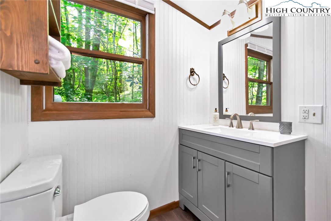
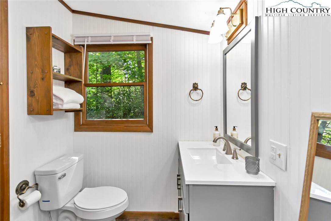
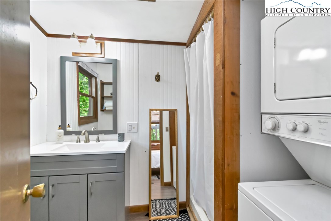
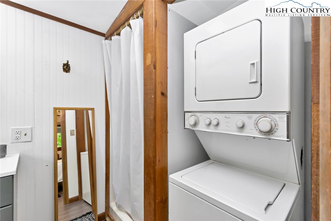
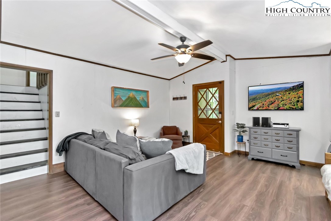
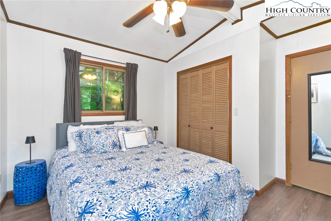
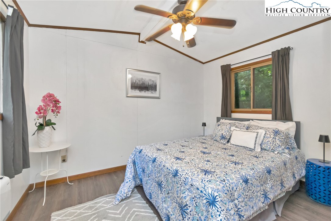
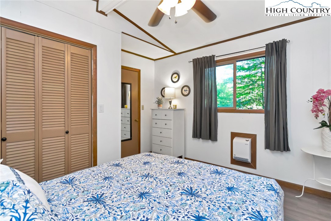
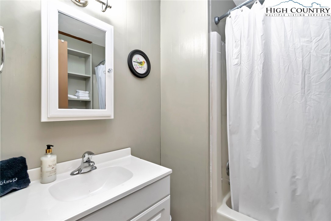
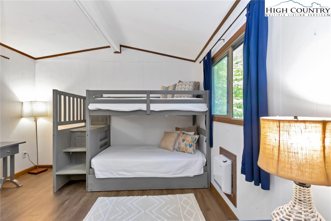
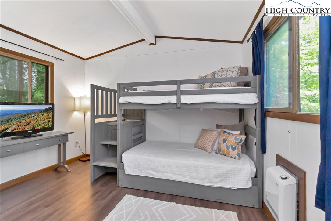
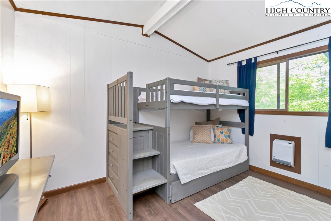
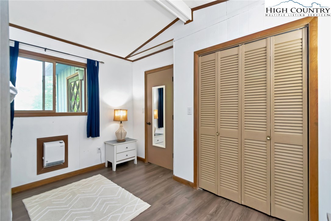
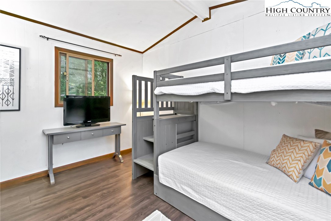
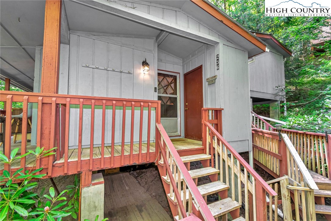
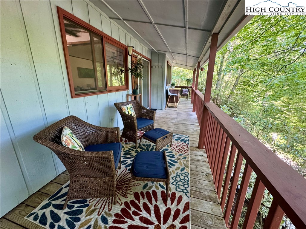
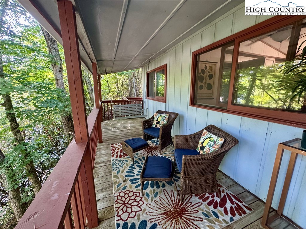
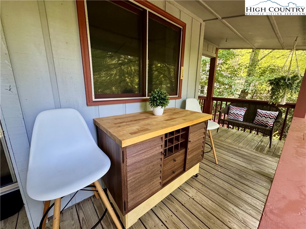
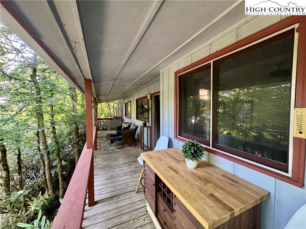
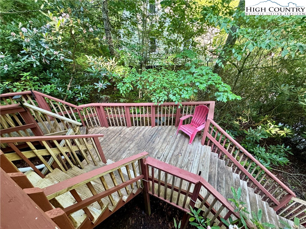
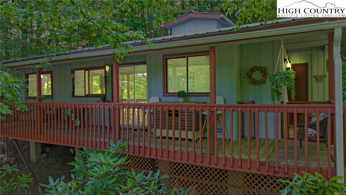
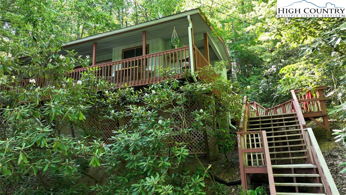
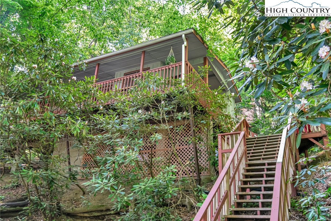
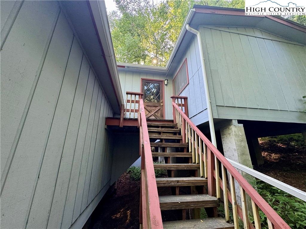
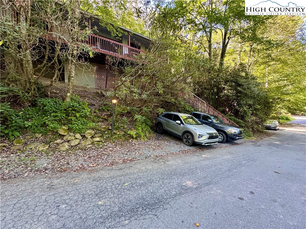
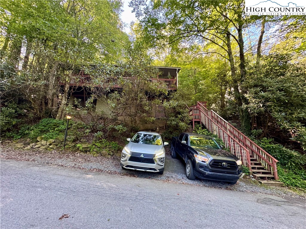
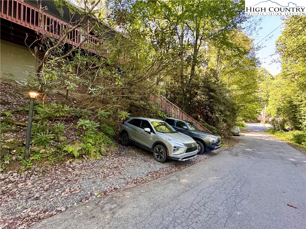
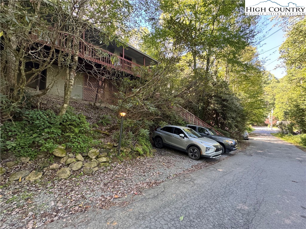
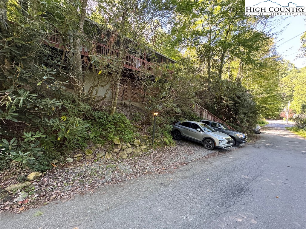
Nestled in the heart of Banner Elk's picturesque Mill Ridge community, this charming 3-bedroom, 2-bath mountain chalet is the perfect blend of cozy comfort and outdoor adventure. This home invites you in with vaulted ceilings, warm wood-style flooring, and a well-designed open-concept layout that makes relaxing or entertaining a breeze. Step outside onto the covered porch and enjoy peaceful views while enjoying your morning coffee or winding down after a day of High Country fun. Inside, the home features a bright and airy feel, with the convenience of the primary suite on the main level, two additional bedrooms, and a full bathroom upstairs. Mill Ridge offers a variety of perks for all to enjoy —swim in the outdoor pool, challenge your friends to a match on the tennis courts, explore scenic hiking trails, or wander down to the Watauga River for a dose of mountain serenity. Located minutes from Banner Elk's quaint downtown, Sugar Mountain and Beech Mountain ski resorts, Grandfather Mountain's mile-high bridge, this home offers year-round appeal in a storybook setting. Whether you're looking for a weekend getaway, vacation rental, or full-time hideaway in the High Country, 236 Laurel Ridge Road is your ticket to easy, breezy mountain living with a playful twist.
Listing ID:
256757
Property Type:
Single Family
Year Built:
1973
Bedrooms:
3
Bathrooms:
2 Full, 0 Half
Sqft:
1075
Acres:
0.140
Map
Latitude: 36.153343 Longitude: -81.776544
Location & Neighborhood
City: Banner Elk
County: Watauga
Area: 5-Watauga, Shawneehaw
Subdivision: Mill Ridge
Environment
Utilities & Features
Heat: Baseboard, Electric, Space Heater, Wall Furnace
Sewer: Community Coop Sewer
Utilities: High Speed Internet Available
Appliances: Dryer, Electric Range, Microwave Hood Fan, Microwave, Refrigerator, Washer
Parking: No Garage
Interior
Fireplace: None
Sqft Living Area Above Ground: 1075
Sqft Total Living Area: 1075
Exterior
Style: Chalet Alpine, Mountain
Construction
Construction: Wood Siding, Wood Frame
Roof: Metal
Financial
Property Taxes: $750
Other
Price Per Sqft: $294
The data relating this real estate listing comes in part from the High Country Multiple Listing Service ®. Real estate listings held by brokerage firms other than the owner of this website are marked with the MLS IDX logo and information about them includes the name of the listing broker. The information appearing herein has not been verified by the High Country Association of REALTORS or by any individual(s) who may be affiliated with said entities, all of whom hereby collectively and severally disclaim any and all responsibility for the accuracy of the information appearing on this website, at any time or from time to time. All such information should be independently verified by the recipient of such data. This data is not warranted for any purpose -- the information is believed accurate but not warranted.
Our agents will walk you through a home on their mobile device. Enter your details to setup an appointment.