Category
Price
Min Price
Max Price
Beds
Baths
SqFt
Acres
You must be signed into an account to save your search.
Already Have One? Sign In Now
257360 Days on Market: 11
4
Beds
3
Baths
2318
Sqft
2.387
Acres
$650,000
For Sale
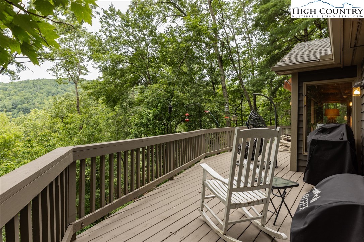
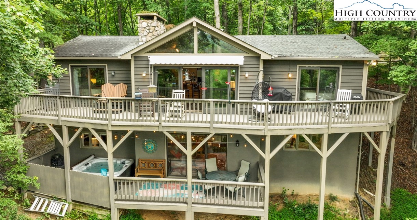
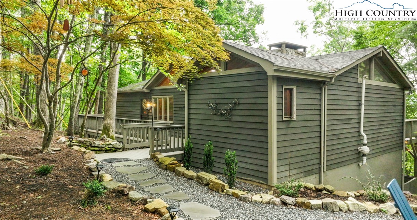
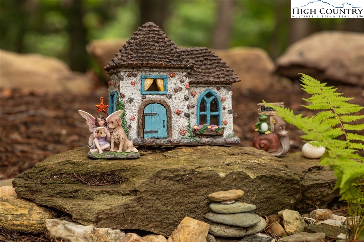
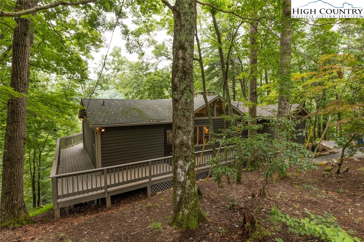
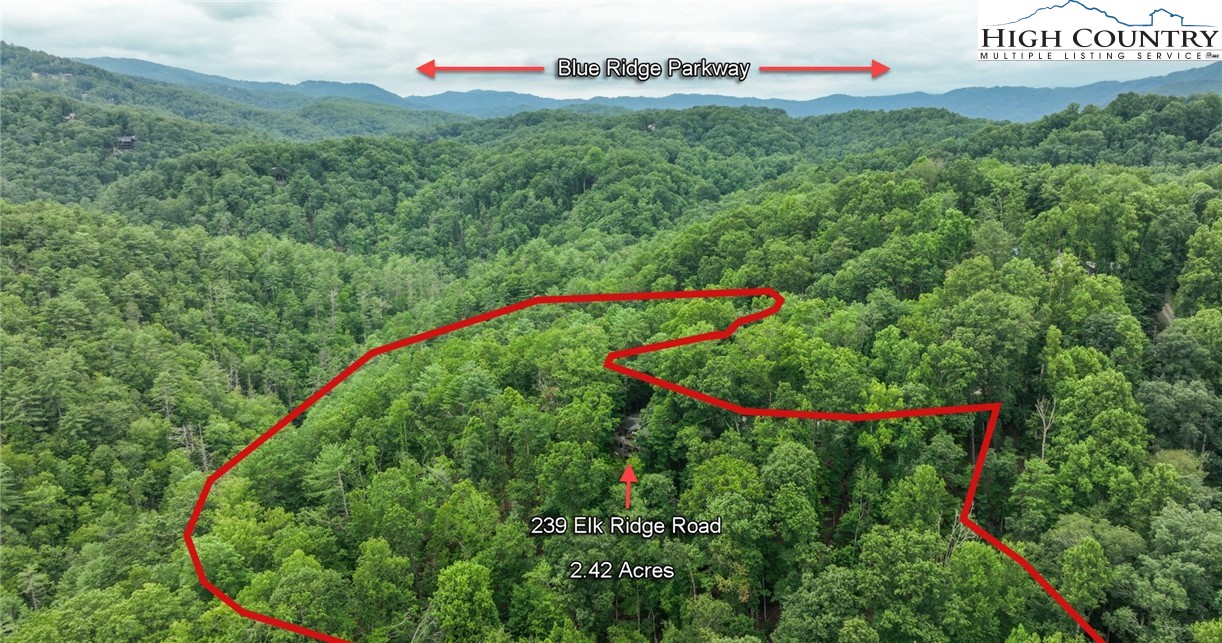
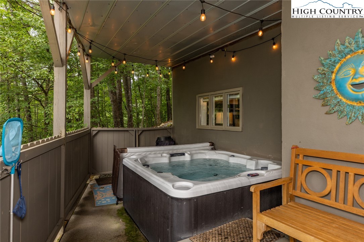
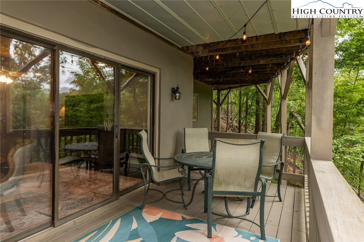
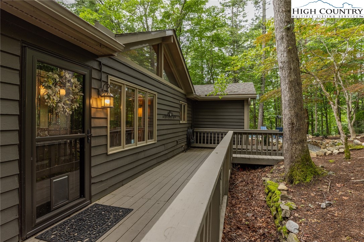
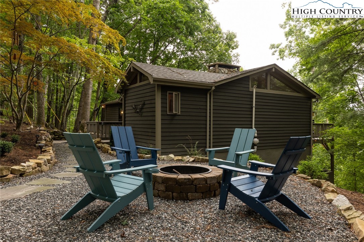
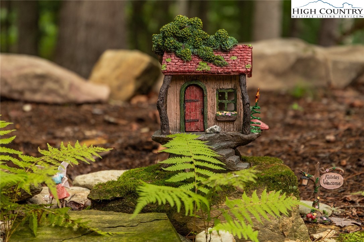
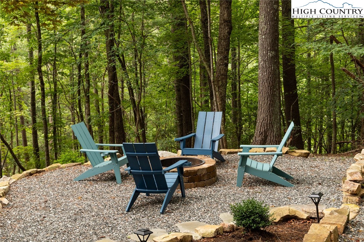
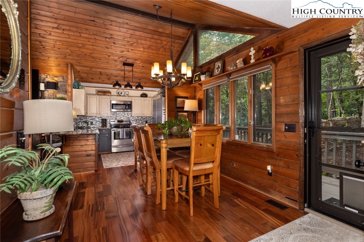
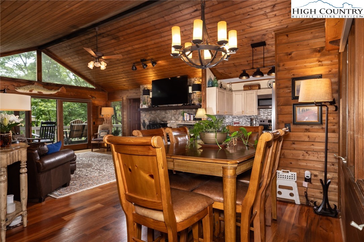
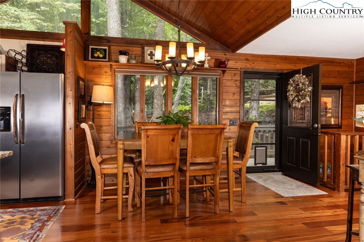
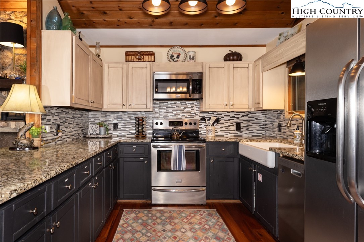
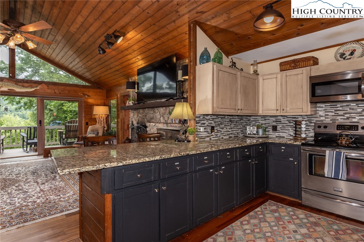
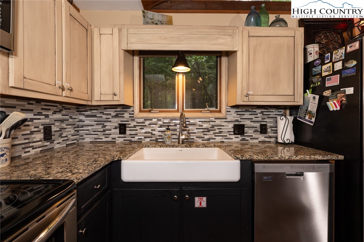
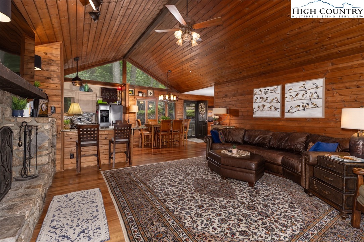
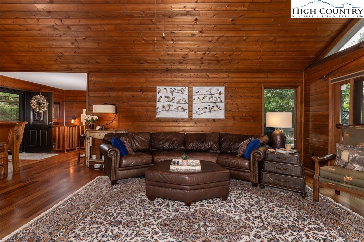
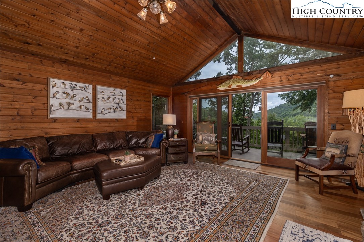
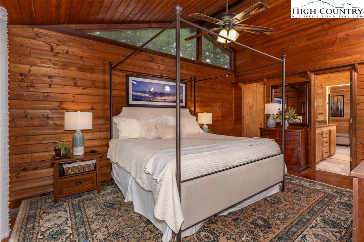
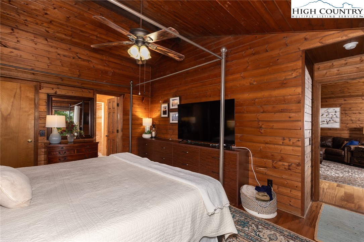
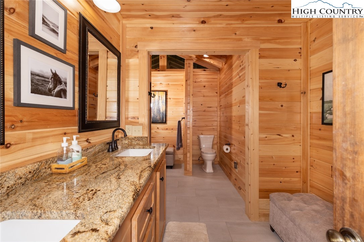
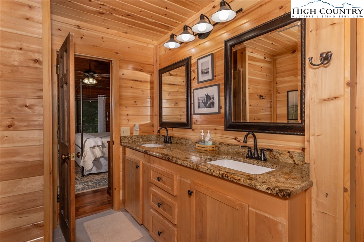
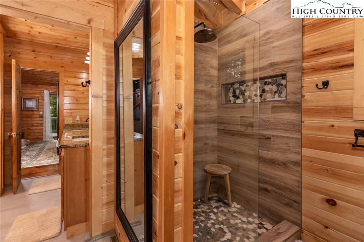
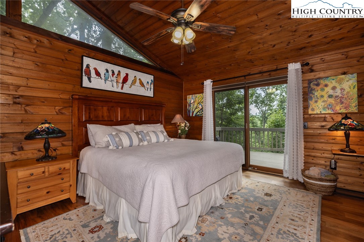
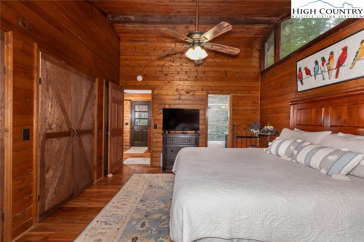
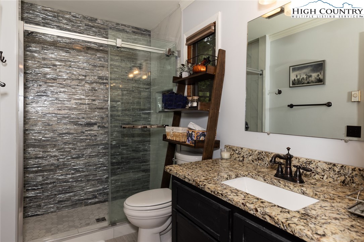
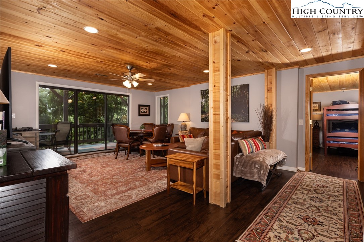
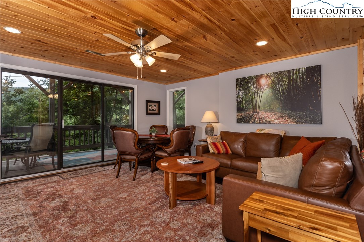
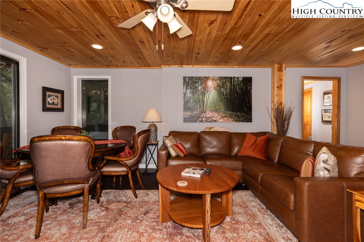
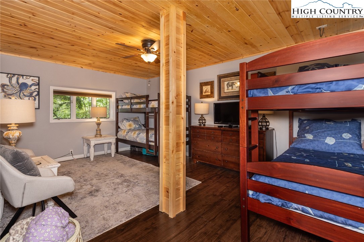
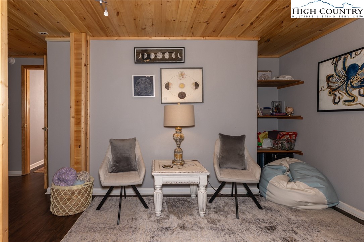
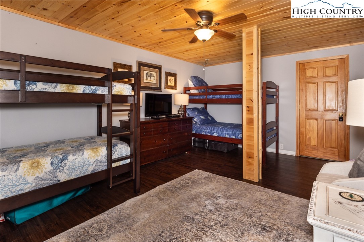
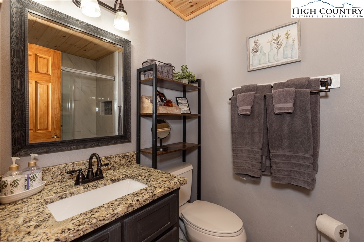
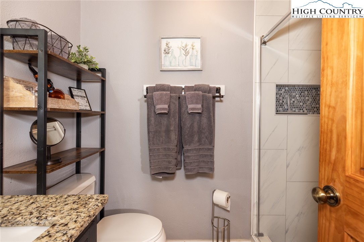
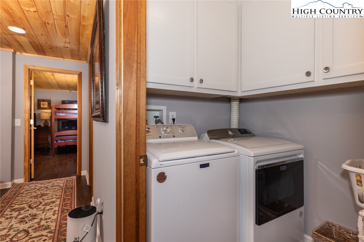
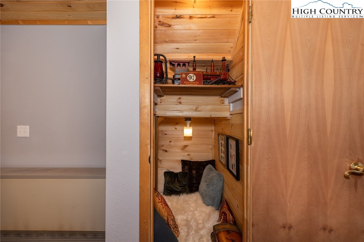
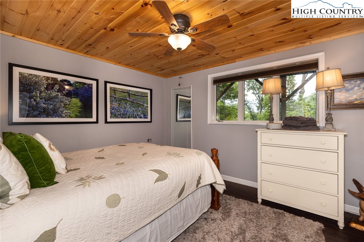
4 bedroom, new septic 2019. 3 full baths. 2.38 acres. Very private. Tons of parking. Main level has 2 steps to entry, open great room with long range views. 2 bedrooms on main level both with king beds, sliding doors off both bedrooms, large master bath with double vanity and new tiled shower, guest bath with new tiled shower, beautiful galley kitchen with granite countertops and farmhouse sink. Wood burning fireplace. Lower level has 2 bedrooms and the den/game room, laundry room and several storage rooms. House is sold FURNISHED with few exceptions. Short term rentals are permitted. House is in a short term rental program but currently owners are residing full time so please schedule through showing time. Community POA dues are $1988 per year and cover weekly trash pick up, 3 gates (one manned) for entry to community, hiking trails, community pool, 3 lakes, clubhouse, fitness center, chapel, campground, playground, tennis court, maintenance and even a volunteer fire dept on site. Home has central heat and air all electric. Radon system in place. All new landscaping in front with new outdoor firepit. This would make an excellent full time/part time residence or vacation rental.
Listing ID:
257360
Property Type:
Single Family
Year Built:
1983
Bedrooms:
4
Bathrooms:
3 Full, 0 Half
Sqft:
2318
Acres:
2.387
Map
Latitude: 36.165474 Longitude: -81.512681
Location & Neighborhood
City: Deep Gap
County: Watauga
Area: 3-Elk, Stoney Fork (Jobs Cabin, Elk, WILKES)
Subdivision: Powder Horn
Environment
Utilities & Features
Heat: Electric, Forced Air, Fireplaces, Hot Water
Sewer: Septic Permit4 Bedroom, Sewer Applied For Permit, Septic Tank
Utilities: High Speed Internet Available, Septic Available
Appliances: Dryer, Dishwasher, Electric Cooktop, Electric Water Heater, Microwave, Refrigerator, Washer
Parking: Driveway, Gravel, Private
Interior
Fireplace: One, Stone, Wood Burning
Windows: Casement Windows, Screens
Sqft Living Area Above Ground: 1231
Sqft Total Living Area: 2318
Exterior
Exterior: Fire Pit, Hot Tub Spa, Gravel Driveway
Style: Chalet Alpine, Mountain
Construction
Construction: Frame, Wood Siding
Roof: Architectural, Shingle
Financial
Property Taxes: $1,505
Other
Price Per Sqft: $280
Price Per Acre: $272,308
The data relating this real estate listing comes in part from the High Country Multiple Listing Service ®. Real estate listings held by brokerage firms other than the owner of this website are marked with the MLS IDX logo and information about them includes the name of the listing broker. The information appearing herein has not been verified by the High Country Association of REALTORS or by any individual(s) who may be affiliated with said entities, all of whom hereby collectively and severally disclaim any and all responsibility for the accuracy of the information appearing on this website, at any time or from time to time. All such information should be independently verified by the recipient of such data. This data is not warranted for any purpose -- the information is believed accurate but not warranted.
Our agents will walk you through a home on their mobile device. Enter your details to setup an appointment.