Category
Price
Min Price
Max Price
Beds
Baths
SqFt
Acres
You must be signed into an account to save your search.
Already Have One? Sign In Now
This Listing Sold On October 8, 2025
253867 Sold On October 8, 2025
3
Beds
3
Baths
2151
Sqft
0.770
Acres
$530,000
Sold
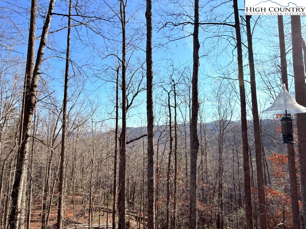
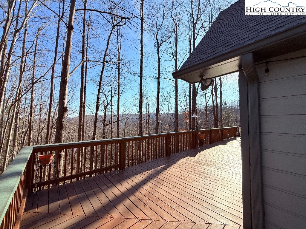
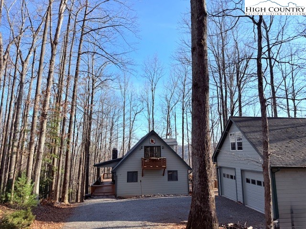
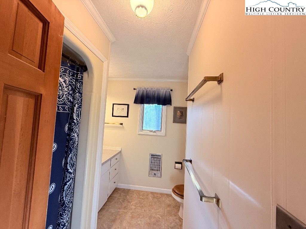
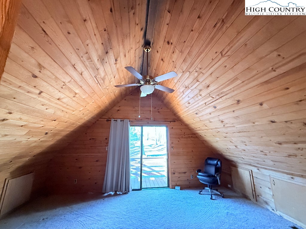
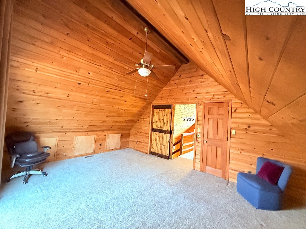
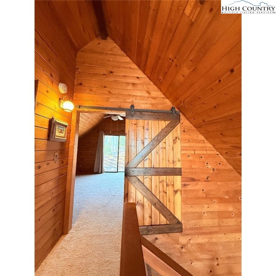
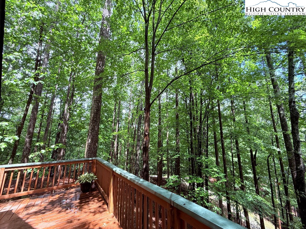
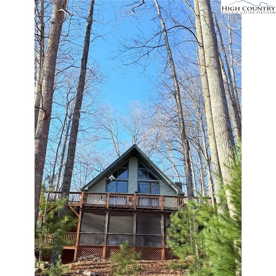
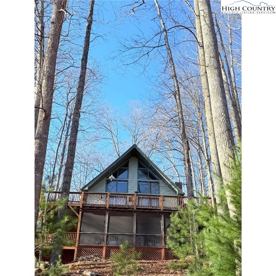
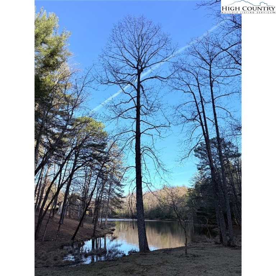
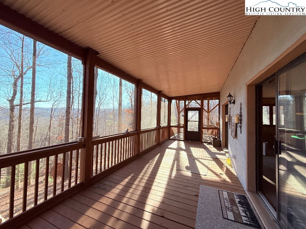
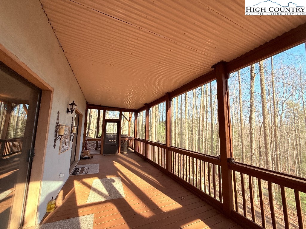
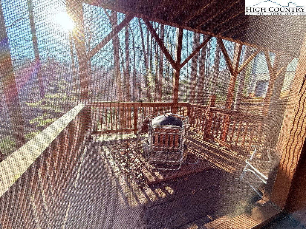
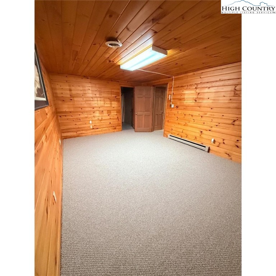
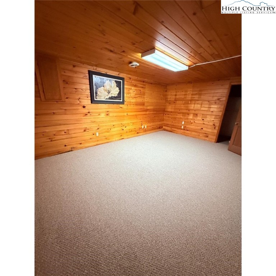
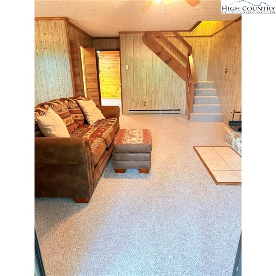
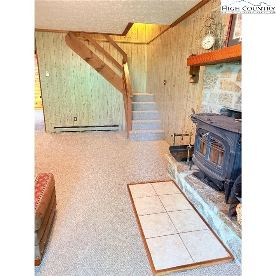
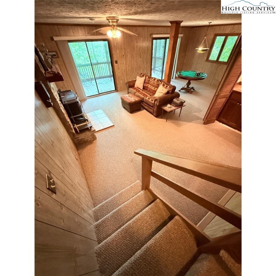
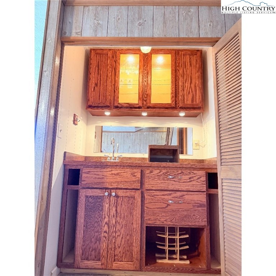
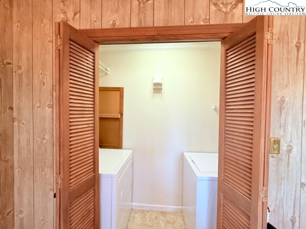
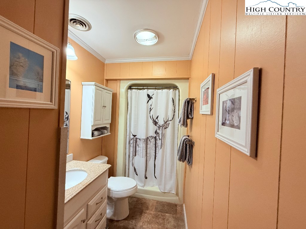
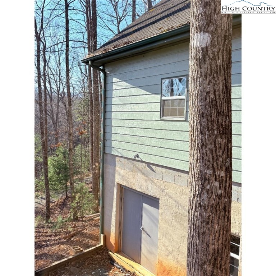
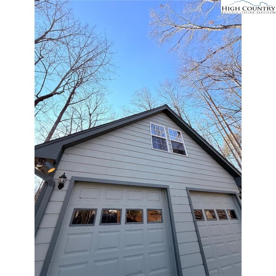
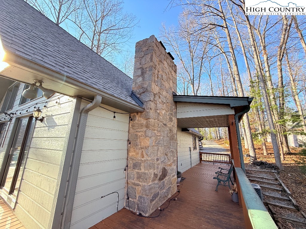
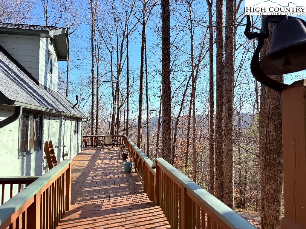
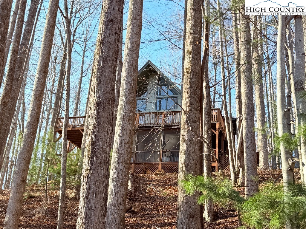
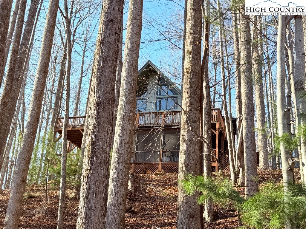
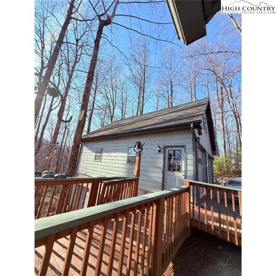
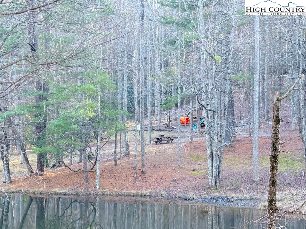
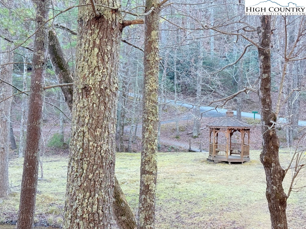
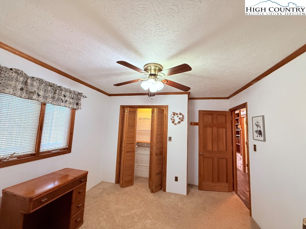
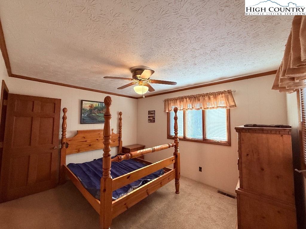
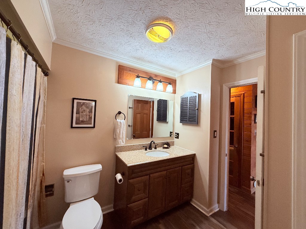
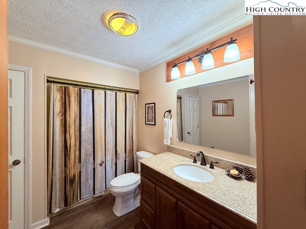
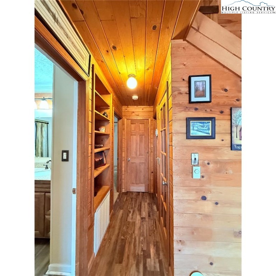
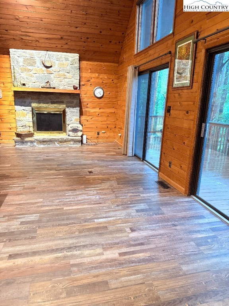
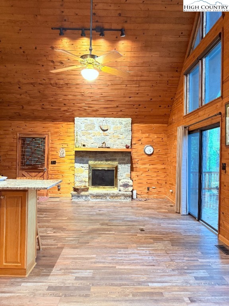
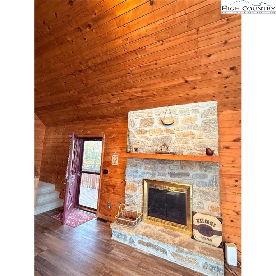
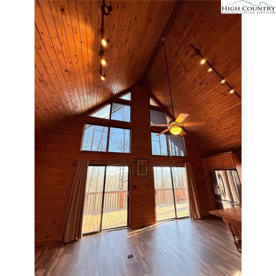
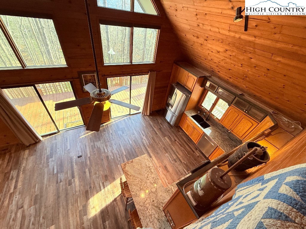
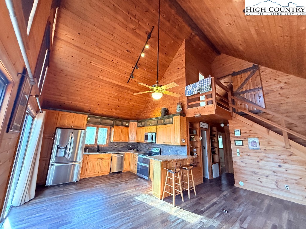
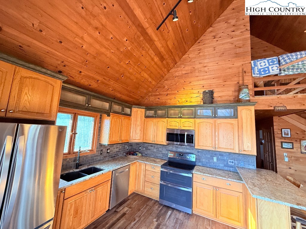
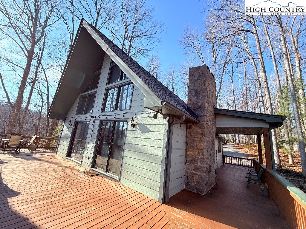
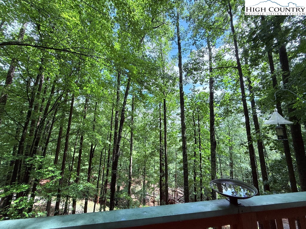
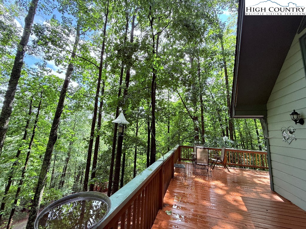
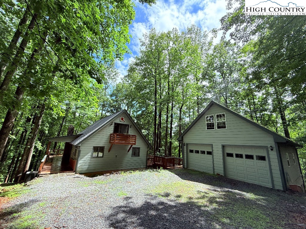
NEW CARPET in basement just installed 6/6/25! Enjoy this charming 3BR/3BA home with downstairs flex room for ofc or additional sleeping in the serene PowderHorn Mountain gated community. Priced to sell. Great opportunity to work from home in the quietness of the mountains with fiber optic internet! Wrap around deck with seasonal mountain views, plus screened in porch, perfect for rainy days. Rare for area is the 3 level oversized 2 car garage with floored bonus space and 2 room workshop. The kitchen was updated in 2022 with granite counters, s/s appliances: double oven with range and smart refrigerator with dual ice maker. Flooring refreshed with LVP in 2022 on main level and carpet in bedrooms in 2020. Main floor family room with stone fireplace and gas logs. The basement is perfect for game night with wet bar, wood burning stove, laundry and utility room as well as the flex room and full bath. New roof (2025) on house and radon mitigation in place offers peace of mind. Community swimming pool, miles of trails, fishing, tennis/pickle ball, disc golf, trash service included with POA fees, and club house social events. Solid home for a mountain retreat.
Listing ID:
253867
Property Type:
Single Family
Year Built:
1977
Bedrooms:
3
Bathrooms:
3 Full, 0 Half
Sqft:
2151
Acres:
0.770
Garage/Carport:
2
Map
Latitude: 36.173495 Longitude: -81.518229
Location & Neighborhood
City: Deep Gap
County: Watauga
Area: 3-Elk, Stoney Fork (Jobs Cabin, Elk, WILKES)
Subdivision: Powder Horn
Environment
Utilities & Features
Heat: Baseboard, Electric, Forced Air, Propane
Sewer: Septic Tank
Utilities: Septic Available
Appliances: Dryer, Dishwasher, Electric Range, Electric Water Heater, Disposal, Microwave, Refrigerator, Washer
Parking: Detached, Garage, Two Car Garage
Interior
Fireplace: Two, Gas, Vented, Wood Burning
Sqft Living Area Above Ground: 1289
Sqft Total Living Area: 2151
Exterior
Exterior: Other, See Remarks
Style: Traditional
Construction
Construction: Wood Siding, Wood Frame
Garage: 2
Roof: Architectural, Shingle
Financial
Property Taxes: $1,817
Other
Price Per Sqft: $245
Price Per Acre: $685,065
The data relating this real estate listing comes in part from the High Country Multiple Listing Service ®. Real estate listings held by brokerage firms other than the owner of this website are marked with the MLS IDX logo and information about them includes the name of the listing broker. The information appearing herein has not been verified by the High Country Association of REALTORS or by any individual(s) who may be affiliated with said entities, all of whom hereby collectively and severally disclaim any and all responsibility for the accuracy of the information appearing on this website, at any time or from time to time. All such information should be independently verified by the recipient of such data. This data is not warranted for any purpose -- the information is believed accurate but not warranted.
Our agents will walk you through a home on their mobile device. Enter your details to setup an appointment.