Category
Price
Min Price
Max Price
Beds
Baths
SqFt
Acres
You must be signed into an account to save your search.
Already Have One? Sign In Now
258310 Days on Market: 2
5
Beds
3
Baths
1480
Sqft
0.430
Acres
$595,000
For Sale
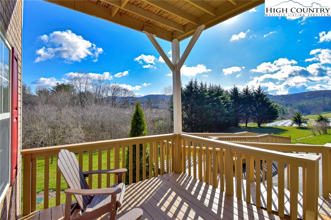
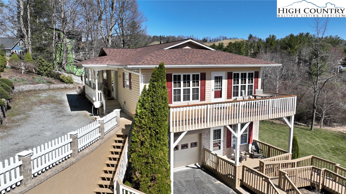
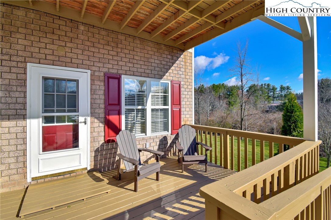
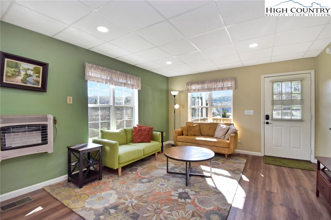
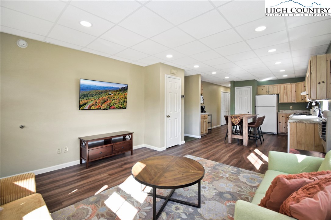
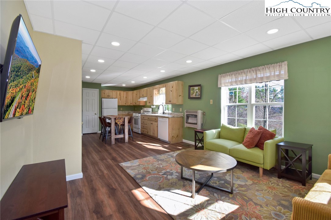
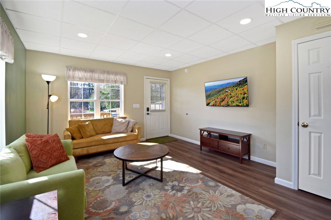
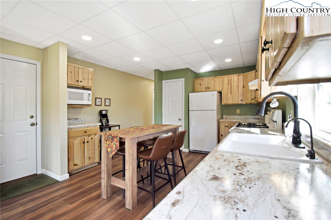
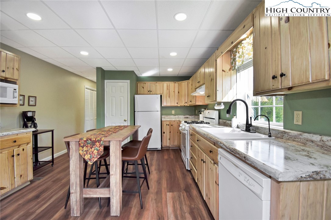
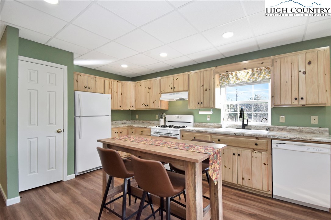
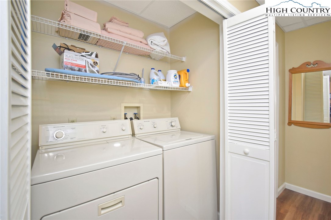
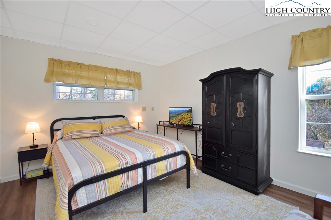
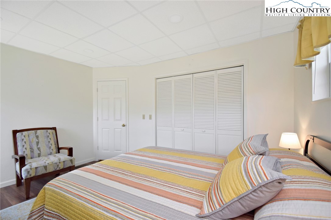
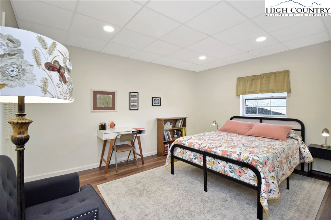
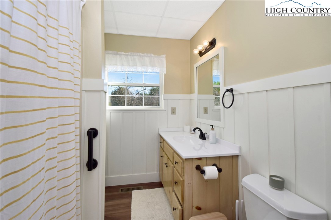
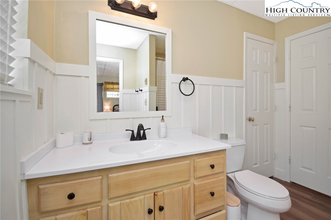
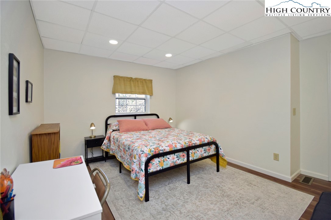
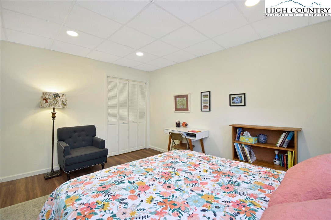
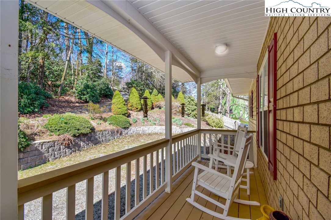
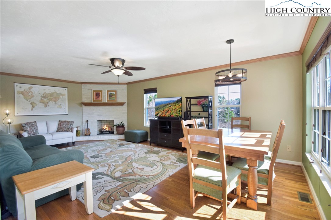
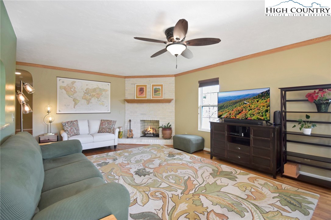
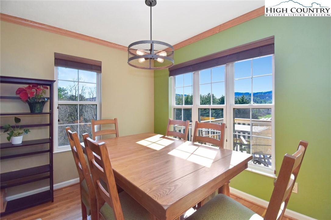
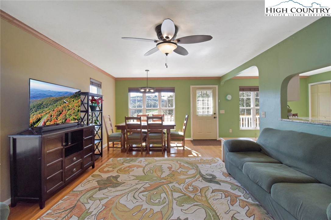
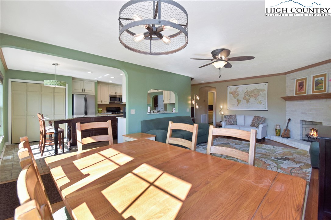
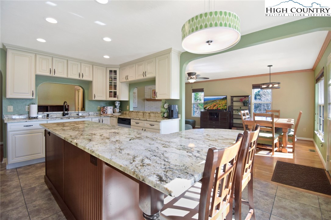
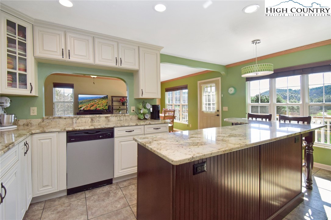
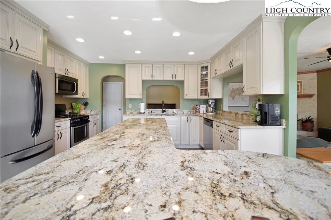
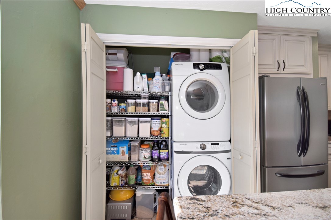
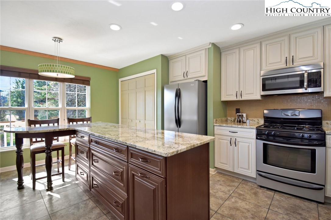
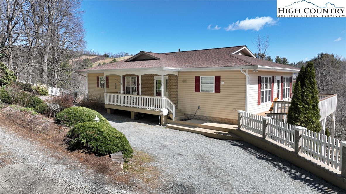
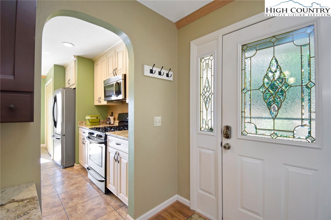
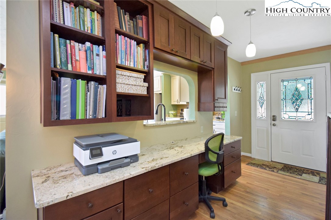
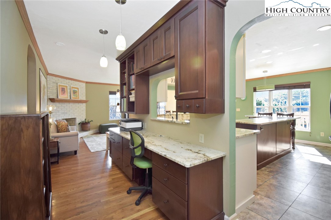
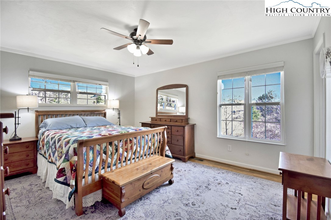
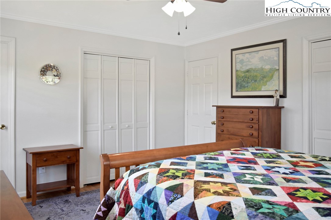
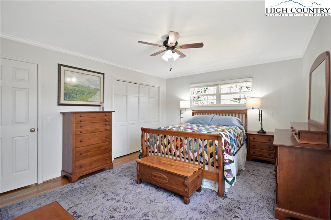
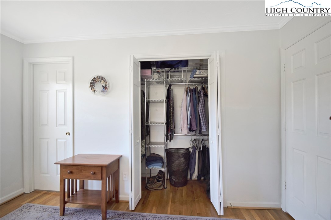
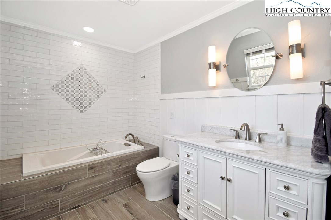
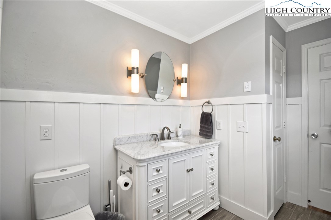
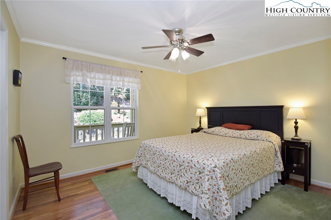
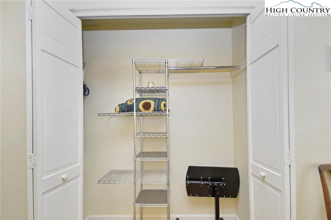
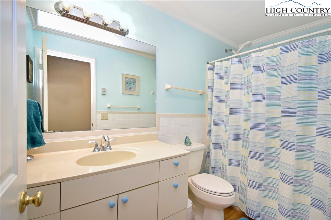
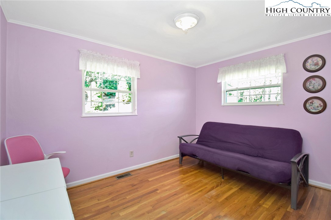
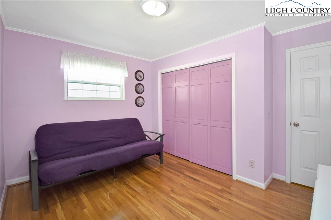
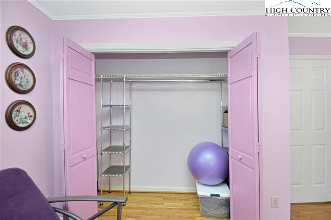
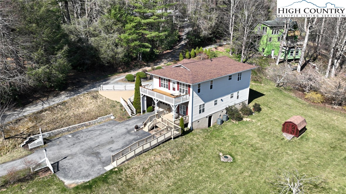
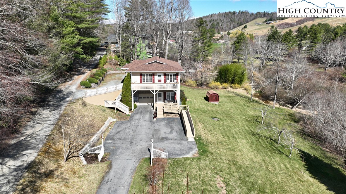
10 mins to Boone! On a peaceful .43-acre lot, this beautifully maintained home offers the perfect blend of comfort, space, and versatility. The five-bedroom house, 3-bathrooms, and 2-bathrooms on the upper level, and a 2-bedroom, 1-bathroom separate apartment with a full kitchen, laundry area, and a separate entrance. This cute apartment provides a comfortable setting for guests, extended family, or short-term rentals. It has a solid six-month, long-term rental history. Features include separate heating and cooling systems, gas water heaters, heat pumps, septic systems, a wraparound deck, gas fireplace, a retaining wall with carriage lights, basement, wrapped crawl space, a radon mitigation system, a single-car garage, fruit trees, and a new roof. This property presents an outstanding opportunity for both homeowners and investors. (ALTHOUGH NEAR A CREEK, THIS HOME IS NOT IN A FLOOD ZONE AND DID NOT SUSTAIN DAMAGE OR FLOODING FROM HURRICANE HELENE- FLOOD INSURANCE IS NOT REQUIRED)
Listing ID:
258310
Property Type:
Single Family
Year Built:
1997
Bedrooms:
5
Bathrooms:
3 Full, 0 Half
Sqft:
1480
Acres:
0.430
Garage/Carport:
1
Map
Latitude: 36.237043 Longitude: -81.524961
Location & Neighborhood
City: Deep Gap
County: Watauga
Area: 3-Elk, Stoney Fork (Jobs Cabin, Elk, WILKES)
Subdivision: Lakeview Acres
Environment
Utilities & Features
Heat: Electric, Forced Air, Fireplaces, Heat Pump, Propane
Sewer: Septic Permit5 Or More Bedroom, Sewer Applied For Permit, Septic Tank
Utilities: High Speed Internet Available, Septic Available
Appliances: Dryer, Dishwasher, Gas Cooktop, Disposal, Gas Range, Gas Water Heater, Microwave, Refrigerator, Washer
Parking: Asphalt, Attached, Driveway, Garage, One Car Garage, On Street
Interior
Fireplace: Gas, Masonry, Propane
Windows: Window Treatments
Sqft Living Area Above Ground: 1480
Sqft Total Living Area: 1480
Exterior
Exterior: Storage
Style: Cottage, Contemporary
Construction
Construction: Brick, Vinyl Siding, Wood Frame
Garage: 1
Roof: Architectural, Shingle
Financial
Property Taxes: $1,748
Other
Price Per Sqft: $402
Price Per Acre: $1,383,721
7.45 miles away from this listing.
Sold on June 26, 2025
The data relating this real estate listing comes in part from the High Country Multiple Listing Service ®. Real estate listings held by brokerage firms other than the owner of this website are marked with the MLS IDX logo and information about them includes the name of the listing broker. The information appearing herein has not been verified by the High Country Association of REALTORS or by any individual(s) who may be affiliated with said entities, all of whom hereby collectively and severally disclaim any and all responsibility for the accuracy of the information appearing on this website, at any time or from time to time. All such information should be independently verified by the recipient of such data. This data is not warranted for any purpose -- the information is believed accurate but not warranted.
Our agents will walk you through a home on their mobile device. Enter your details to setup an appointment.