Category
Price
Min Price
Max Price
Beds
Baths
SqFt
Acres
You must be signed into an account to save your search.
Already Have One? Sign In Now
This Listing Sold On July 24, 2025
256317 Sold On July 24, 2025
2
Beds
2
Baths
1154
Sqft
0.000
Acres
$700,000
Sold
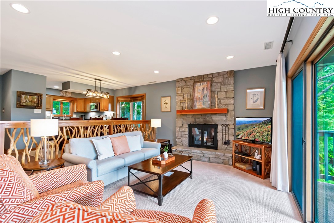
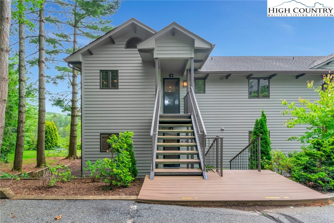
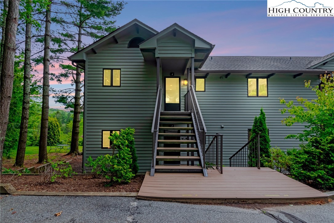
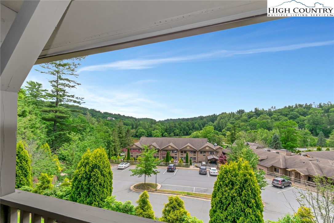
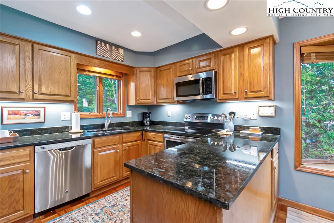
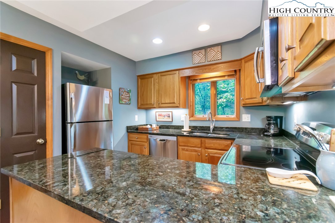
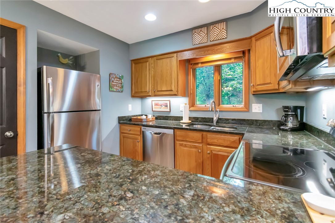
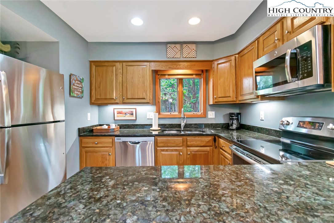
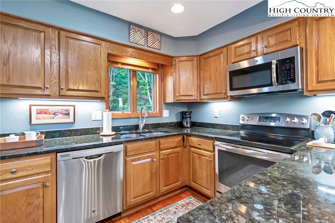
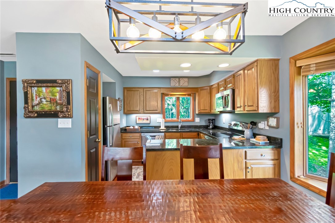
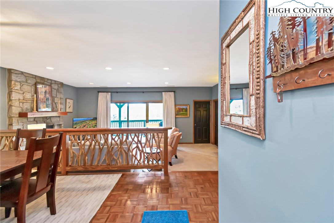
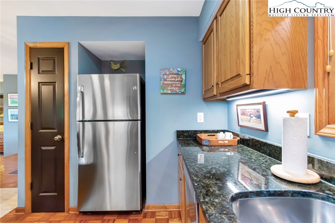
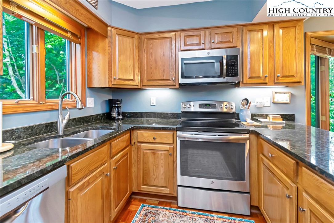
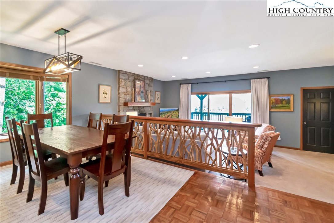
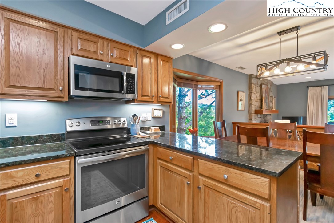
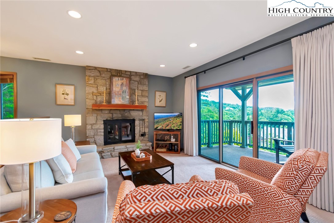
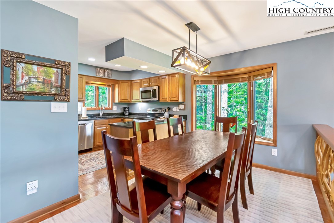
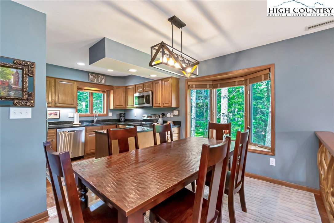
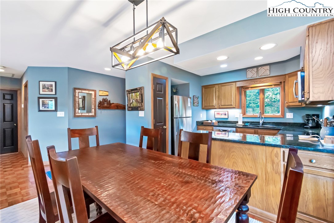
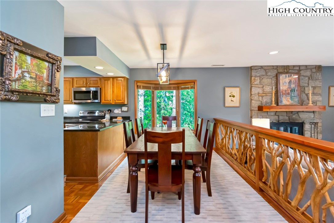
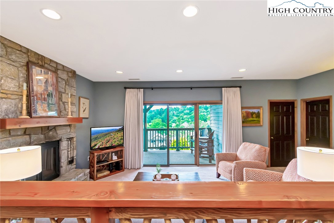
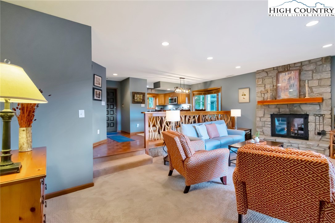
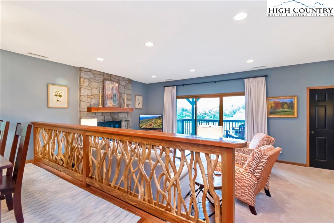
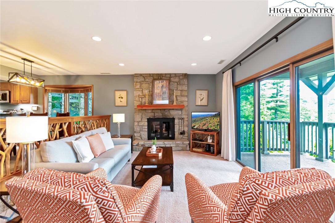
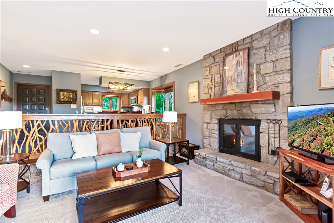
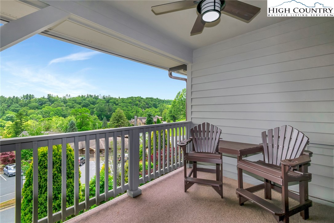
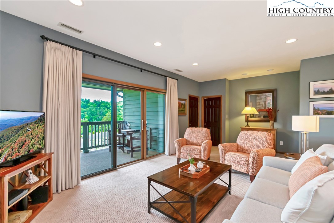
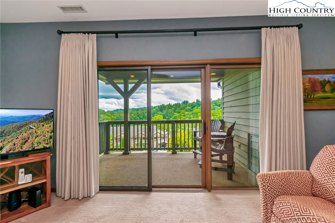
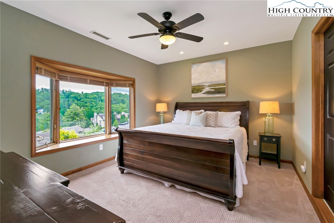
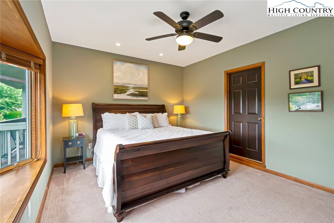
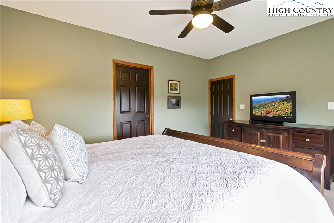
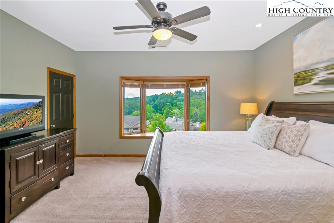
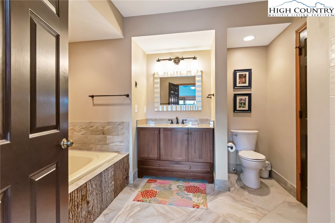
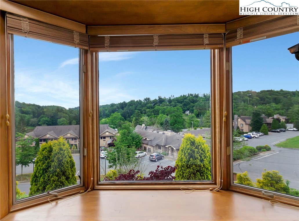
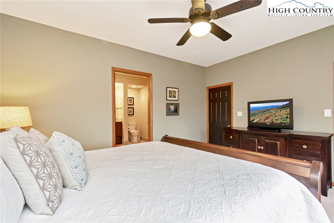
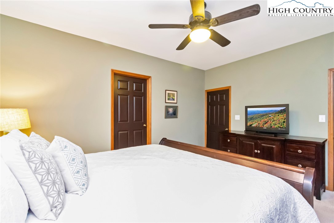
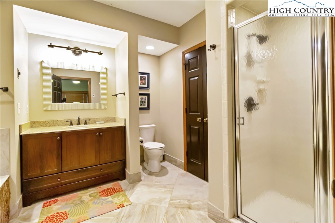
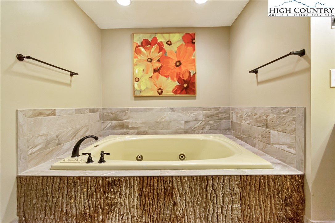
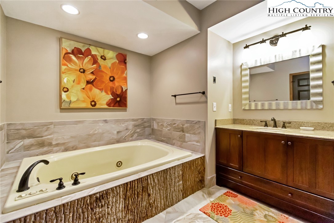
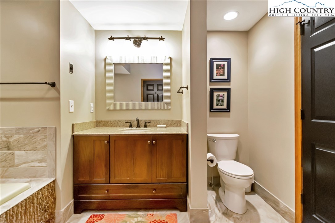
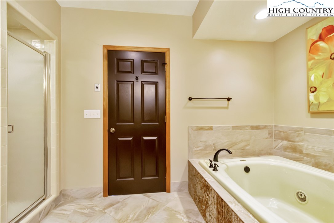
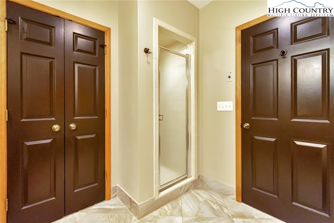
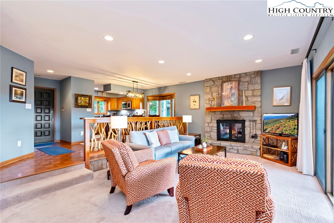
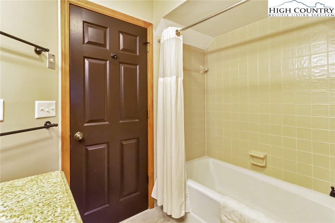
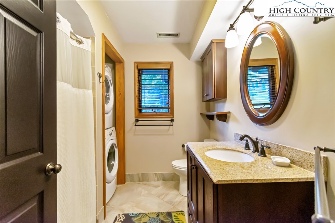
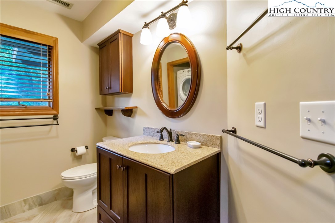
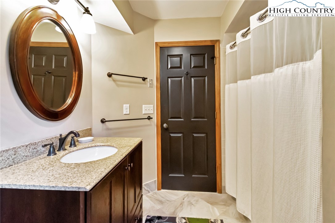
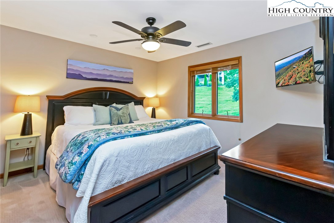
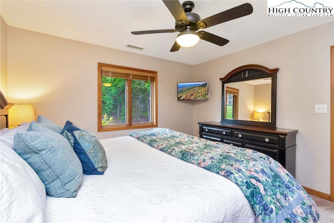
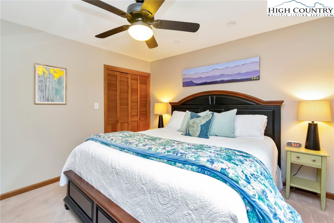
Desirable In-Town Blowing Rock Condo in Chetola Resort Beautifully located within the gates of Chetola Resort, this 2-bedroom, 2-bath condominium offers an open floor plan and a true turnkey experience—sold fully furnished and ready to enjoy. The kitchen features granite countertops, stainless steel appliances, and a warm, rustic charm highlighted by mountain laurel rail accents, a stone wood-burning fireplace. Recent updates include a refreshed entryway in 2022 and a freshly painted Oak building as of May 2025. An optional recreation membership (transferable for $1,000/year) provides access to outstanding amenities including tennis, pickleball, an indoor swimming pool, fitness center, luxury spa, and the on-site Timberlake’s Restaurant. Located just minutes from downtown Blowing Rock’s shops, fine dining, and hiking trails, and only a short drive to the Blue Ridge Parkway. Short-term rentals are permitted, though the current owner has not rented this unit. A rare opportunity for resort living in one of the High Country’s most sought-after communities.
Listing ID:
256317
Property Type:
Condominium
Year Built:
1989
Bedrooms:
2
Bathrooms:
2 Full, 0 Half
Sqft:
1154
Acres:
0.000
Map
Latitude: 36.140544 Longitude: -81.672473
Location & Neighborhood
City: Blowing Rock
County: Watauga
Area: 4-BlueRdg, BlowRck YadVall-Pattsn-Globe-CALDWLL)
Subdivision: Chetola
Environment
Utilities & Features
Heat: Electric, Heat Pump
Sewer: Public Sewer
Appliances: Dryer, Electric Range, Electric Water Heater, Microwave, Refrigerator, Washer
Parking: No Garage
Interior
Fireplace: One, Stone
Sqft Living Area Above Ground: 1154
Sqft Total Living Area: 1154
Exterior
Style: Mountain
Construction
Construction: Wood Siding, Wood Frame
Roof: Asphalt, Shingle
Financial
Property Taxes: $2,830
Other
Price Per Sqft: $640
The data relating this real estate listing comes in part from the High Country Multiple Listing Service ®. Real estate listings held by brokerage firms other than the owner of this website are marked with the MLS IDX logo and information about them includes the name of the listing broker. The information appearing herein has not been verified by the High Country Association of REALTORS or by any individual(s) who may be affiliated with said entities, all of whom hereby collectively and severally disclaim any and all responsibility for the accuracy of the information appearing on this website, at any time or from time to time. All such information should be independently verified by the recipient of such data. This data is not warranted for any purpose -- the information is believed accurate but not warranted.
Our agents will walk you through a home on their mobile device. Enter your details to setup an appointment.