Category
Price
Min Price
Max Price
Beds
Baths
SqFt
Acres
You must be signed into an account to save your search.
Already Have One? Sign In Now
This Listing Sold On January 13, 2021
218639 Sold On January 13, 2021
4
Beds
3.5
Baths
4552
Sqft
10.010
Acres
$899,000
Sold
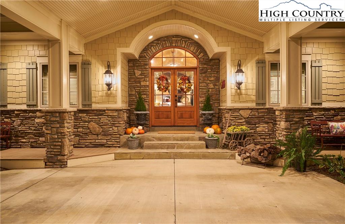
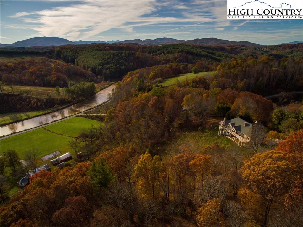
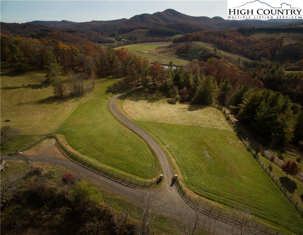
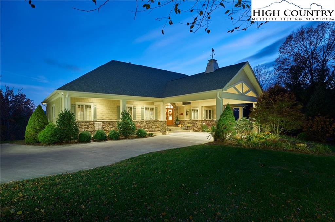
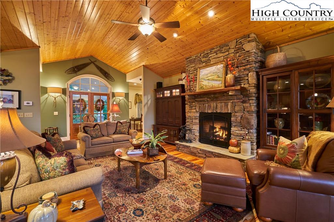
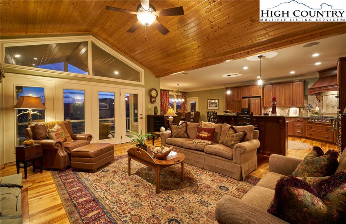
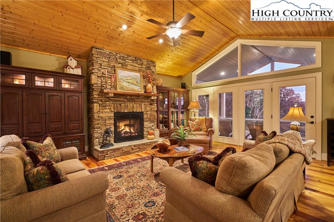
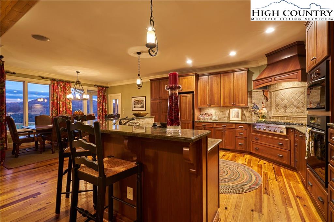
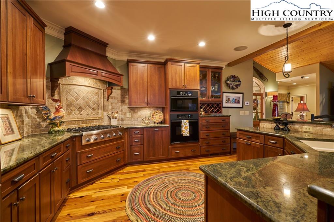
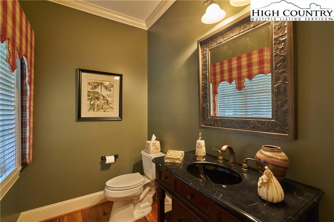
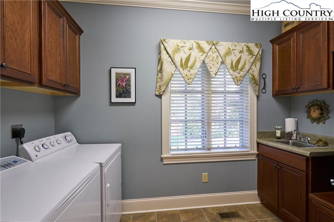
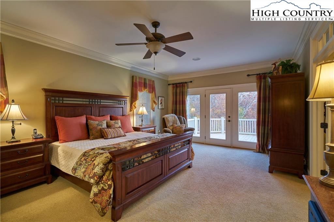
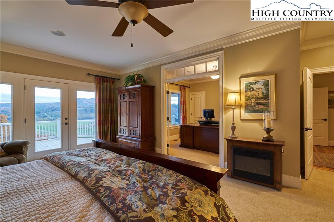
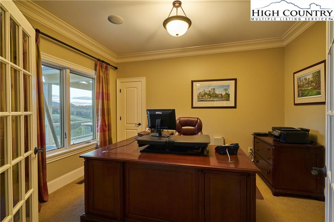
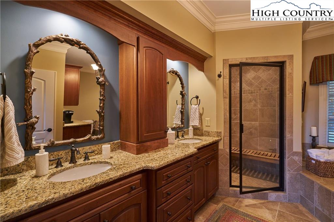
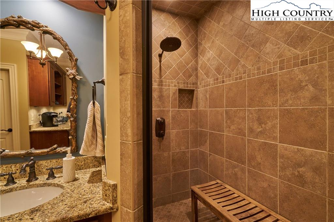
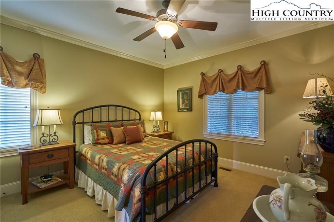
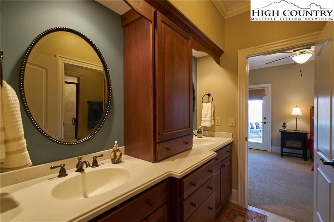
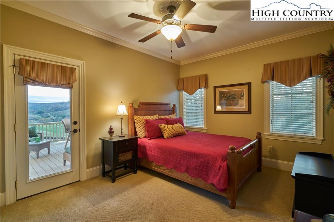
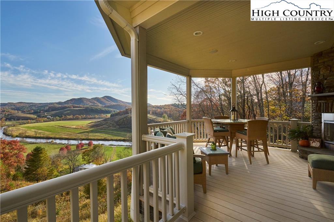
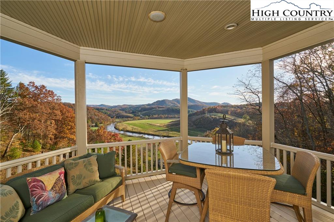
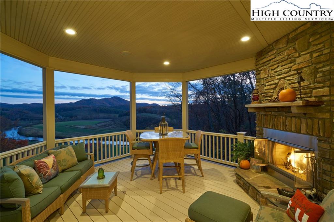
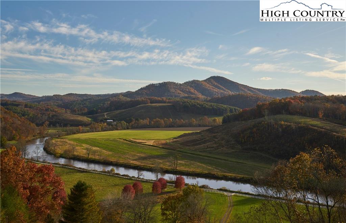
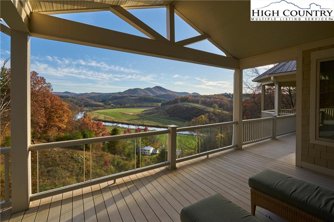
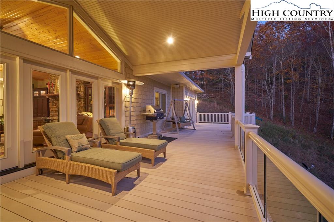
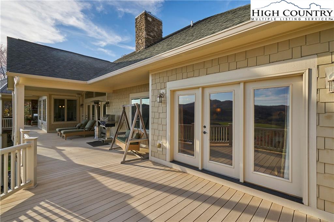
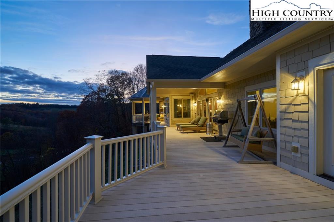
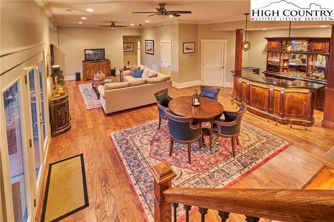
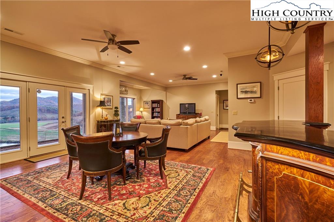
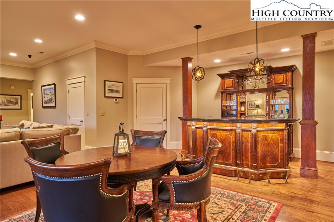
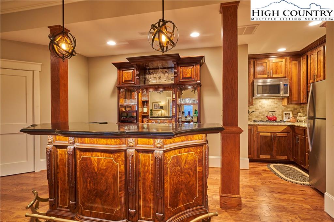
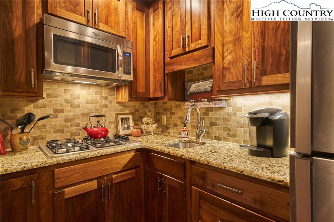
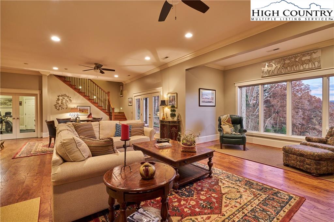
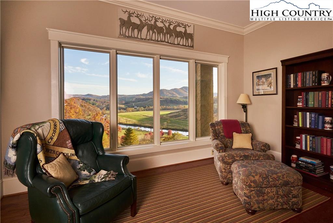
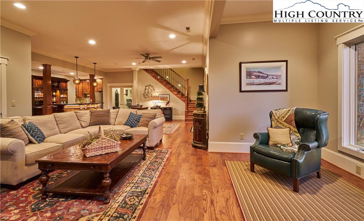
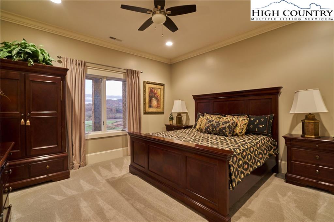
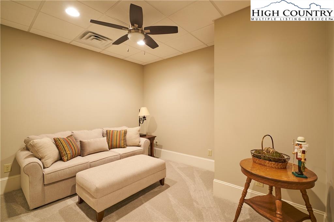
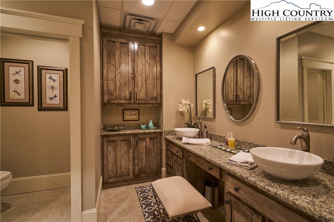
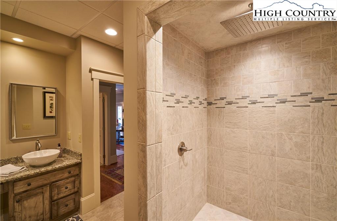
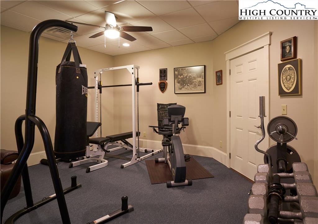
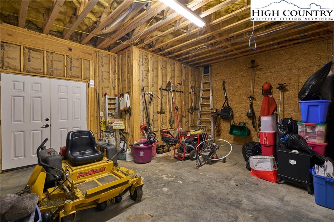
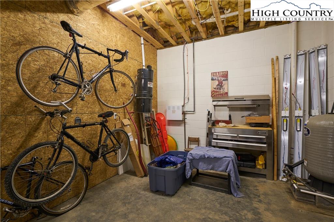
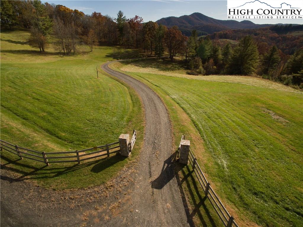
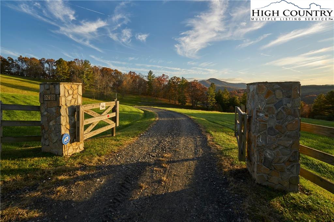
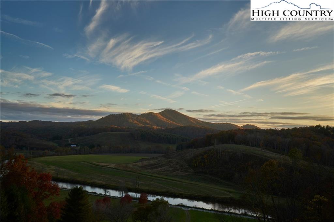
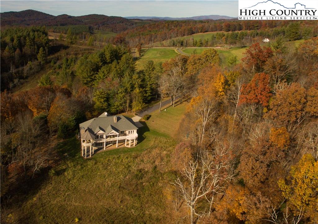
This magnificent home, located on 10 beautiful acres overlooking the New River in Laurel Springs, is near West Jefferson, the Blue Ridge Parkway, Appalachian Regional Healthcare System, Appalachian State Univ., and fishing, kayaking, golf, and whitewater rafting. The custom-designed two-level home, offering luxury, privacy, and stunning views, has two complete living areas - each with open floor plans and views of the river and comes with high-end furnishings. Fiber optic high-speed internet. Main level has large great room w/ cathedral, T/G ceiling & heart of pine flooring, large outdoor deck w/ wood-burning F/P. Primary bedroom has a bay window and adjoining office, large master bath with walk in closets, oversized tile shower/steam, soaking tub, & coffee/wine area. Lower level includes a 2nd great room, master suite, office/sitting room & kitchen, as well as a luxurious wet bar w/ marble countertop, exercise room, huge storage/utility/workroom, solid oak engineered flooring & custom walnut cabinetry. The inviting entry includes a spacious front porch, stone exterior, & large Porte Cochere. The property, which includes fenced pasture as well as wooded areas, can be subdivided.
Listing ID:
218639
Property Type:
Single Family
Year Built:
2007
Bedrooms:
4
Bathrooms:
3 Full, 1 Half
Sqft:
4552
Acres:
10.010
Garage/Carport:
Driveway Parking, Porte-Cochere
Map
Latitude: 36.443045 Longitude: -81.346743
Location & Neighborhood
City: Laurel Springs
County: Ashe
Area: 19-Peak Creek, Obids
Subdivision: Yellowknife Ranch
Zoning: Deed Restrictions, Residential
Environment
Elevation Range: 3001-3500 ft
Utilities & Features
Heat: Fireplace-Propane, Forced Air-Propane, Heat Pump-Electric, Wood/Gas Logs
Auxiliary Heat Source: Forced Air-Propane, Fireplace-Propane, Heat Pump-Electric
Hot Water: Tankless-Gas
Internet: Yes
Sewer: Private, Septic Permit-4 Bedroom
Amenities: 2nd Living Quarters Heated, 220 Volt Power, Cable Available, Fiber Optics, High Speed Internet, Horse Property, Horses Permitted, Hot Water, Long Term Rental Permitted, Outdoor Fireplace, Partial Fence, Partially Pasture, Partially Wooded, Short Term Rental Permitted, Storage
Appliances: Cooktop-Gas, Dishwasher, Dryer, Exhaust Fan, Garbage Disposal, Microwave Hood/Built-in, Microwave, Refrigerator, Wall Oven, Washer
Interior
Interior Amenities: 1st Floor Laundry, Cathedral Ceiling, Central Vacuum, Furnished, Generator, Second Kitchen, Security Cameras, Security System, Surround Sound, Wet Bar, Window Treatments
Fireplace: Gas Vented, Stone, Two, Woodburning
One Level Living: Yes
Windows: Double Pane, Screens, Wood, Other-See Remarks
Sqft Basement Heated: 1938
Sqft Living Area Above Ground: 2614
Sqft Total Living Area: 4552
Sqft Unfinished Basement: 676
Exterior
Exterior: Hardboard, Stone
Style: Traditional
Porch / Deck: Covered, Multiple, Open
Driveway: Concrete, Private Gravel, Private Paved
Construction
Construction: Masonry, Wood Frame
Attic: No
Basement: Part Finish-Basement, Walkout - Basement
Garage: Driveway Parking, Porte-Cochere
Roof: Architectural Shingle
Financial
Property Taxes: $3,184
Financing: Cash/New, Conventional
Other
Price Per Sqft: $204
Price Per Acre: $92,857
12.79 miles away from this listing.
Sold on March 6, 2025
21.4 miles away from this listing.
Sold on September 9, 2025
The data relating this real estate listing comes in part from the High Country Multiple Listing Service ®. Real estate listings held by brokerage firms other than the owner of this website are marked with the MLS IDX logo and information about them includes the name of the listing broker. The information appearing herein has not been verified by the High Country Association of REALTORS or by any individual(s) who may be affiliated with said entities, all of whom hereby collectively and severally disclaim any and all responsibility for the accuracy of the information appearing on this website, at any time or from time to time. All such information should be independently verified by the recipient of such data. This data is not warranted for any purpose -- the information is believed accurate but not warranted.
Our agents will walk you through a home on their mobile device. Enter your details to setup an appointment.