Category
Price
Min Price
Max Price
Beds
Baths
SqFt
Acres
You must be signed into an account to save your search.
Already Have One? Sign In Now
258845 Days on Market: 49
3
Beds
2
Baths
1666
Sqft
1.930
Acres
$525,000
For Sale
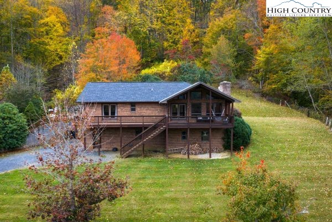
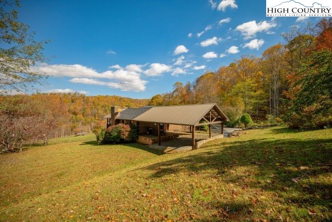
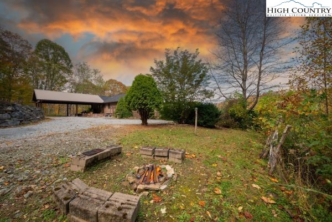
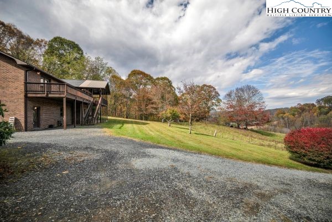
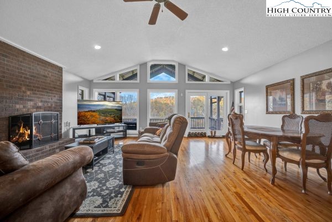
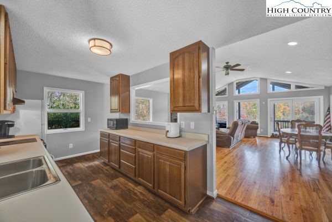
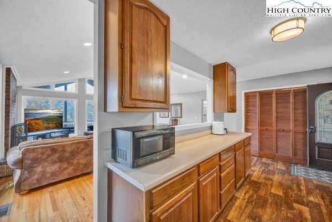
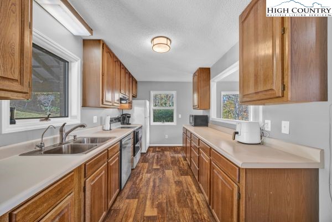
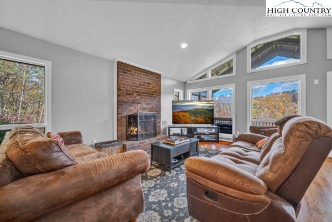
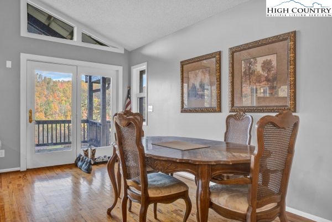
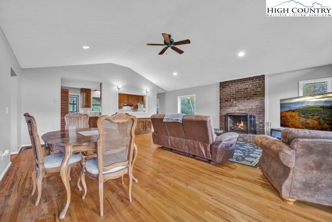
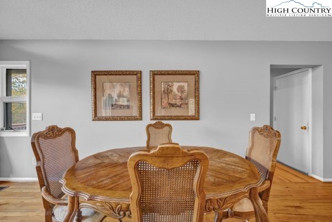
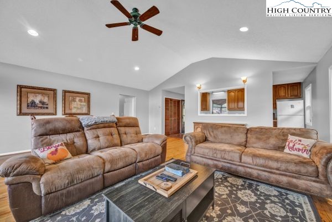
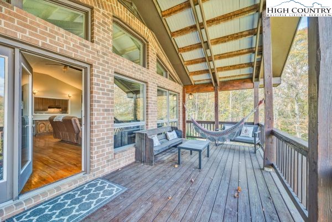
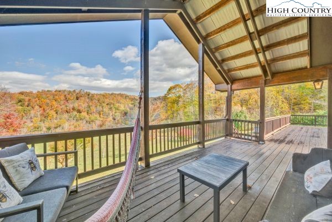
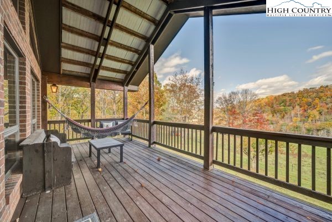
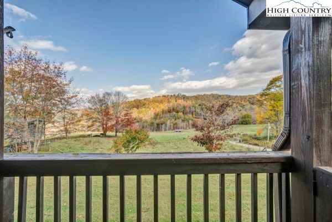
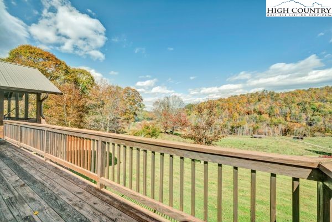
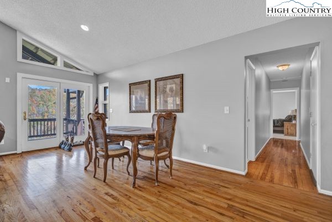
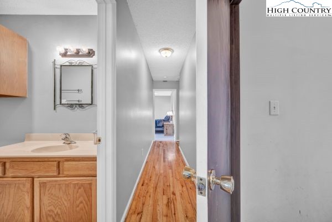
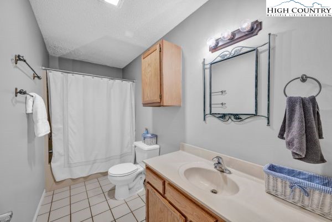
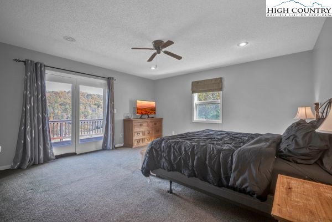
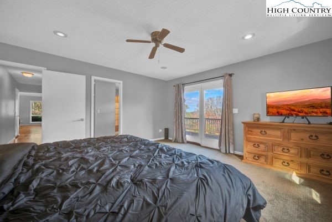
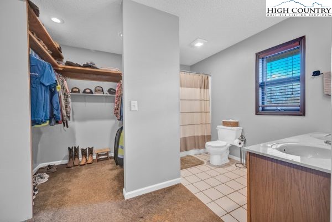
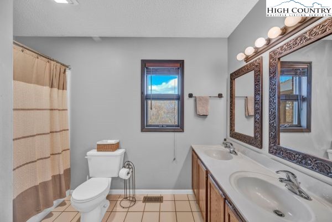
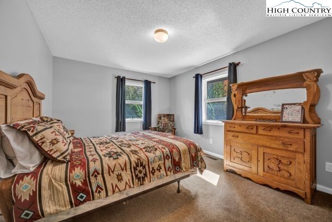
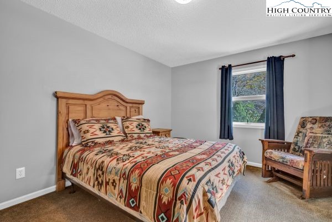
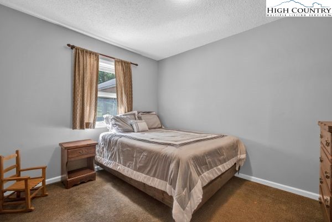
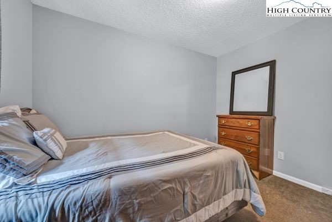
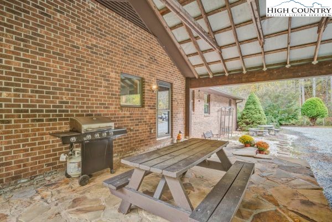
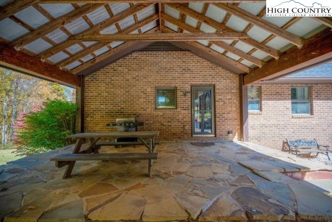
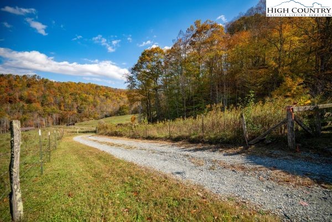
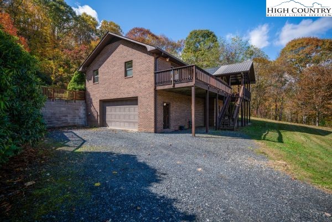
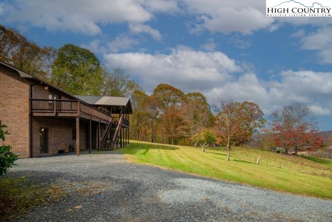
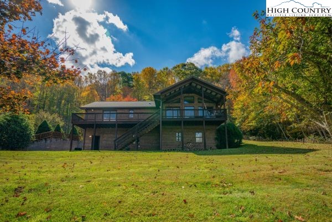
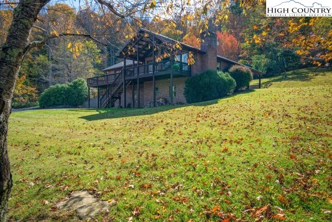
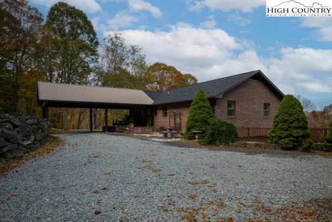
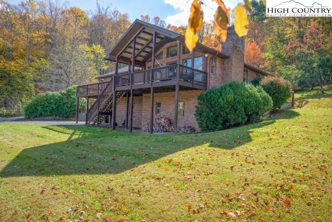
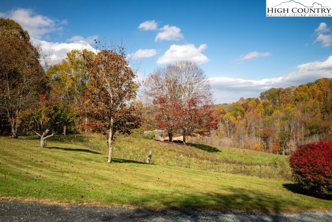
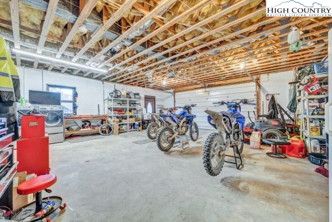
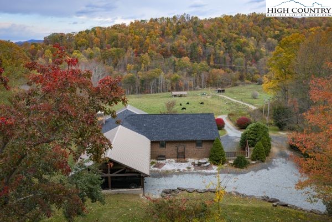
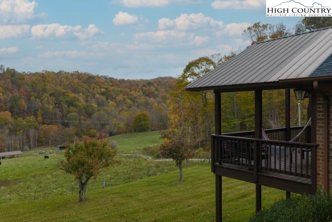
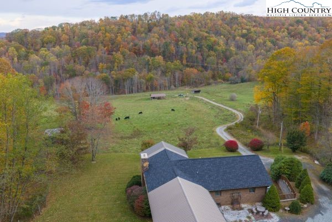
Mountain charm meets modern comfort on 1.93 acres. Welcome to 260 Old Smokey Road, a beautiful three-bedroom, two-bath brick home offering 1,666 square feet of thoughtfully designed living space and an inviting blend of comfort, style and mountain serenity. On nearly two acres of gently rolling land, this property captures the essence of High Country living with breathtaking views of open pastures and plenty of room to spread out. Enter inside and you’ll find a bright, open-concept living, dining and kitchen area that flows seamlessly onto the covered deck, ideal for entertaining or simply soaking in the scenery. The primary suite occupies the view side of the home and offers private deck access, the ideal spot for morning coffee or sunset relaxation. Two additional guest bedrooms provide plenty of space for family or visitors. Downstairs, a spacious two-car garage and large unfinished basement offer endless potential. Whether you envision a workshop, home gym, recreation room or additional living area, there’s ample space to make it your own. Outside, enjoy a porte-cochère, covered and open decks, and nearly two acres of peaceful land framed by mountain and pasture views. The setting feels private and serene, yet you’re just minutes from downtown Newland, offering quick access to local shops, dining and conveniences. Note: There is a discrepancy between professional and tax measurements as tax records include the unfinished basement in their total.
Listing ID:
258845
Property Type:
Single Family
Year Built:
1991
Bedrooms:
3
Bathrooms:
2 Full, 0 Half
Sqft:
1666
Acres:
1.930
Garage/Carport:
2
Map
Latitude: 36.138060 Longitude: -81.963717
Location & Neighborhood
City: Newland
County: Avery
Area: 14-Cranberry (Avery)
Subdivision: None
Environment
Utilities & Features
Heat: Oil, Other, See Remarks, Wood Stove
Sewer: Septic Permit3 Bedroom
Utilities: High Speed Internet Available
Appliances: Dishwasher, Electric Range, Microwave, Refrigerator
Parking: Basement, Driveway, Garage, Two Car Garage, Gravel, Oversized, Private
Interior
Fireplace: One, Masonry, Wood Burning
Sqft Living Area Above Ground: 1666
Sqft Total Living Area: 1666
Exterior
Exterior: Fire Pit, Gravel Driveway
Style: Traditional
Construction
Construction: Brick, Wood Frame
Garage: 2
Roof: Architectural, Metal, Shingle
Financial
Property Taxes: $0
Other
Price Per Sqft: $315
Price Per Acre: $272,021
The data relating this real estate listing comes in part from the High Country Multiple Listing Service ®. Real estate listings held by brokerage firms other than the owner of this website are marked with the MLS IDX logo and information about them includes the name of the listing broker. The information appearing herein has not been verified by the High Country Association of REALTORS or by any individual(s) who may be affiliated with said entities, all of whom hereby collectively and severally disclaim any and all responsibility for the accuracy of the information appearing on this website, at any time or from time to time. All such information should be independently verified by the recipient of such data. This data is not warranted for any purpose -- the information is believed accurate but not warranted.
Our agents will walk you through a home on their mobile device. Enter your details to setup an appointment.