Category
Price
Min Price
Max Price
Beds
Baths
SqFt
Acres
You must be signed into an account to save your search.
Already Have One? Sign In Now
This Listing Sold On October 30, 2025
256661 Sold On October 30, 2025
3
Beds
2
Baths
1174
Sqft
0.340
Acres
$494,900
Sold





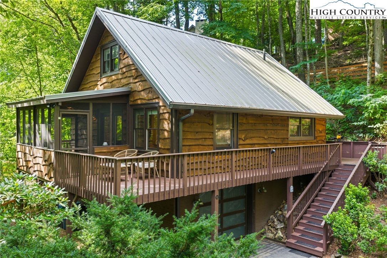


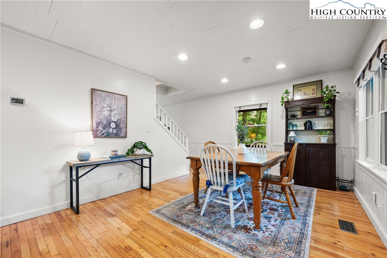
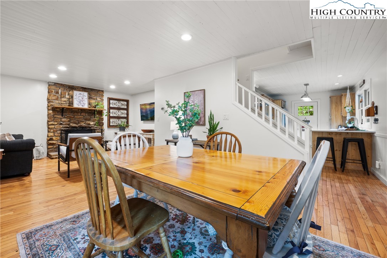
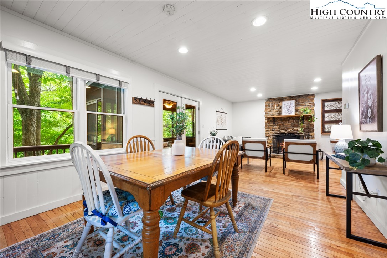
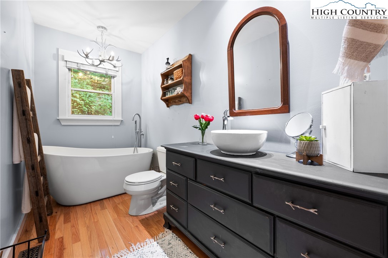
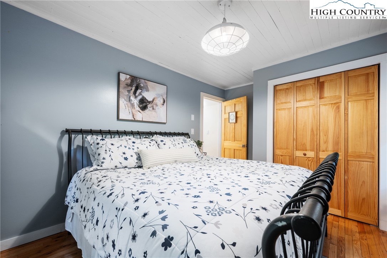
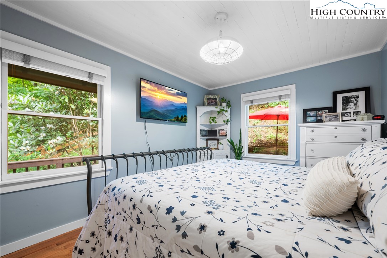
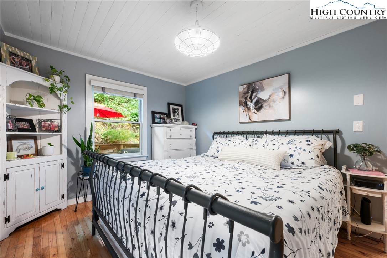
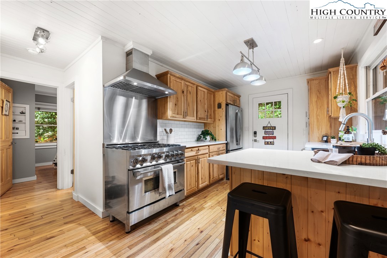
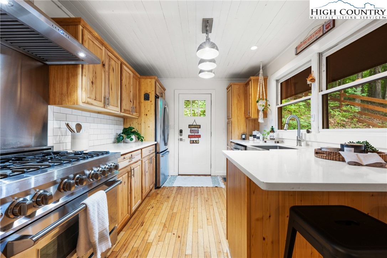
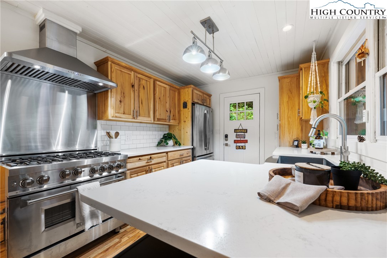
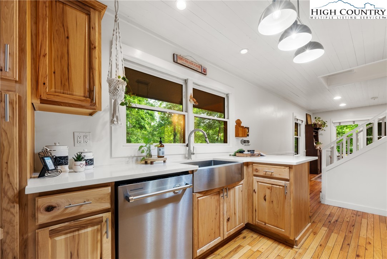
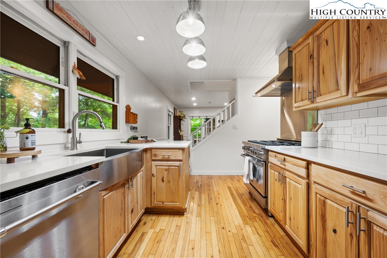
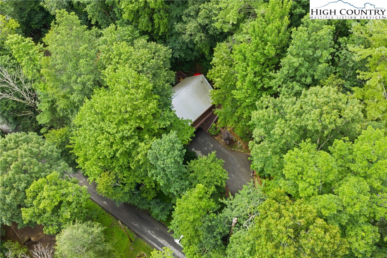
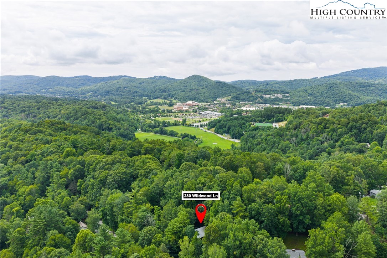
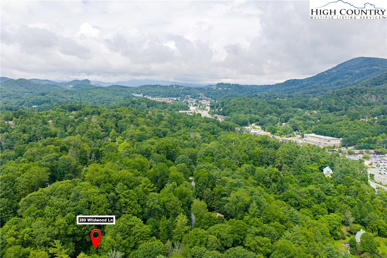
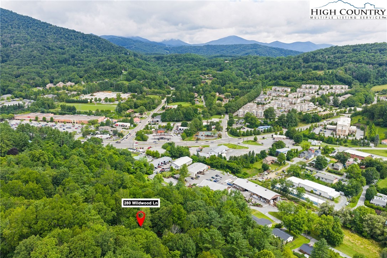
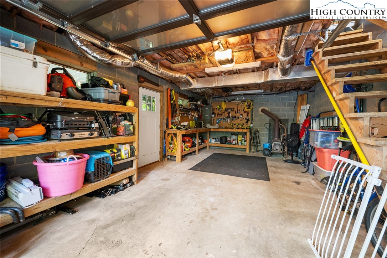
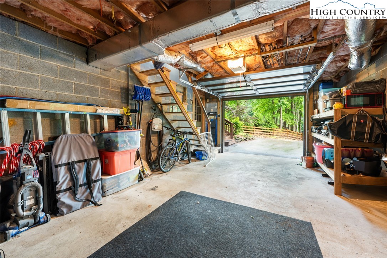
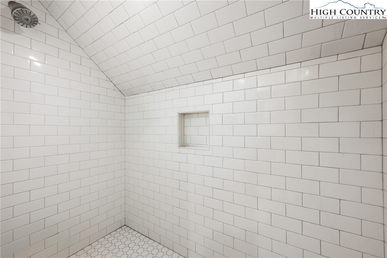
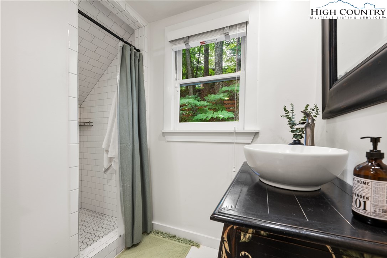
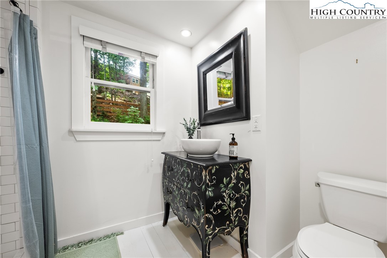
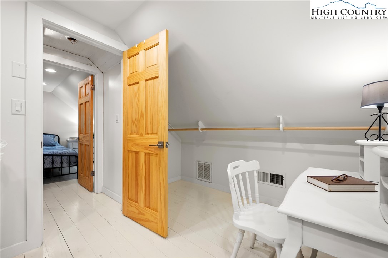
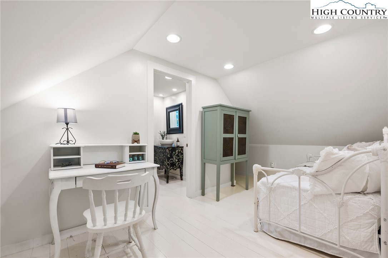
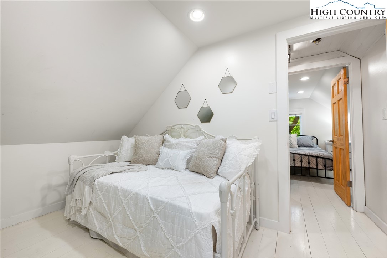
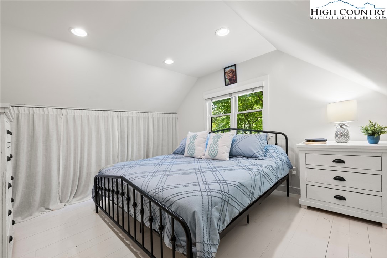
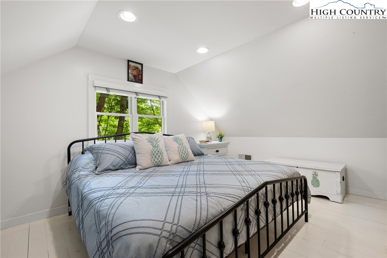
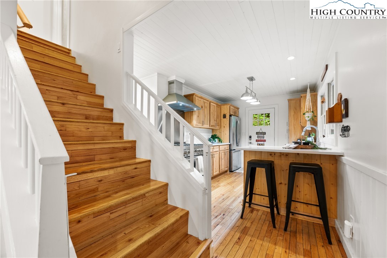
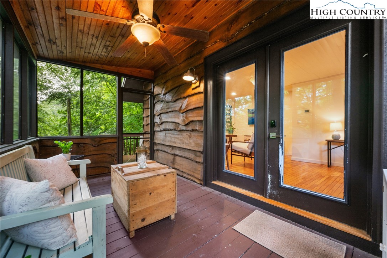
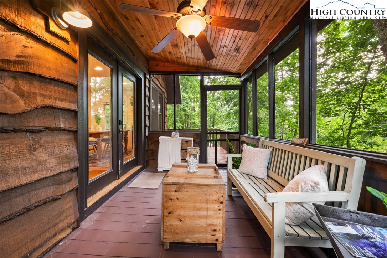
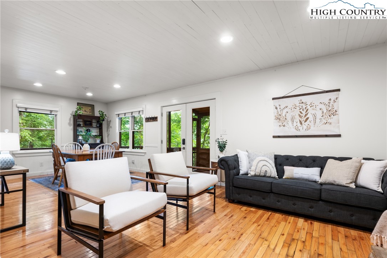
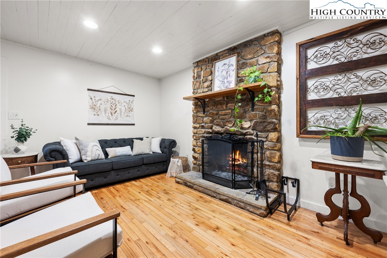
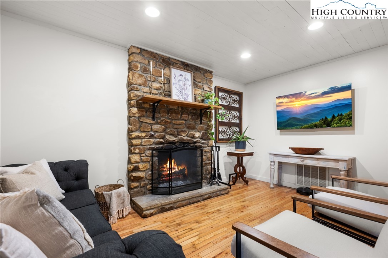
**For a limited time only, if you buy this home for full listing price, you will get the seller’s beautiful 1 acre building lot in Parkway Pointe in Fleetwood FOR FREE!!! A $45,000+ value building lot with well access and an active 2 bedroom septic permit plus SUNSET MOUNTAIN VIEWS. Must be under contract by September 30th and close for full price!!** Welcome home to 280 Wildwood Lane, an absolutely adorable, updated, move in ready cottage tucked into a quiet neighborhood right in the heart of Boone! This charming 3 bedroom, 2 bath home feels bright, airy, and effortlessly comfortable, with an open concept layout that makes everyday living easy. You’ll immediately fall in love with the welcoming cottage vibe and thoughtful updates throughout. Step outside and you’ll find the living space extends beautifully onto a spacious wraparound deck and a cozy screened in porch, wonderful for enjoying morning coffee, evening wine, or simply taking in the peaceful natural setting surrounding you. Recent updates include a newer HVAC system, kitchen with stunning quartz counters and a gas range, metal roof, modern glass garage door, and newer featherboard siding, all of which add peace of mind and a modern touch. The garage offers great additional space for parking, storage, a workshop, or hobby area. Ideally located in a peaceful neighborhood, yet just minutes from downtown Boone, Appalachian State University, Rocky Knob Mountain Bike Park, and the Greenway Trail— you will love being so close to everything the High Country has to offer. Whether you're looking for a primary home, a weekend retreat, or investment opportunity, this one is sure to check all the boxes!
Listing ID:
256661
Property Type:
Single Family
Year Built:
1979
Bedrooms:
3
Bathrooms:
2 Full, 0 Half
Sqft:
1174
Acres:
0.340
Garage/Carport:
1
Map
Latitude: 36.215678 Longitude: -81.657366
Location & Neighborhood
City: Boone
County: Watauga
Area: 1-Boone, Brushy Fork, New River
Subdivision: Forest Hills
Environment
Utilities & Features
Heat: Electric, Forced Air, Heat Pump, Propane
Sewer: Public Sewer
Utilities: High Speed Internet Available
Appliances: Dryer, Dishwasher, Gas Range, Microwave Hood Fan, Microwave, Refrigerator, Washer
Parking: Asphalt, Driveway, Garage, One Car Garage, Paved, Private
Interior
Fireplace: Wood Burning
Sqft Living Area Above Ground: 1174
Sqft Total Living Area: 1174
Exterior
Exterior: Fence, Paved Driveway
Style: Chalet Alpine, Cottage, Mountain
Construction
Construction: Wood Siding, Wood Frame
Garage: 1
Roof: Metal
Financial
Property Taxes: $2,058
Other
Price Per Sqft: $422
Price Per Acre: $1,455,588
The data relating this real estate listing comes in part from the High Country Multiple Listing Service ®. Real estate listings held by brokerage firms other than the owner of this website are marked with the MLS IDX logo and information about them includes the name of the listing broker. The information appearing herein has not been verified by the High Country Association of REALTORS or by any individual(s) who may be affiliated with said entities, all of whom hereby collectively and severally disclaim any and all responsibility for the accuracy of the information appearing on this website, at any time or from time to time. All such information should be independently verified by the recipient of such data. This data is not warranted for any purpose -- the information is believed accurate but not warranted.
Our agents will walk you through a home on their mobile device. Enter your details to setup an appointment.