Category
Price
Min Price
Max Price
Beds
Baths
SqFt
Acres
You must be signed into an account to save your search.
Already Have One? Sign In Now
256513 Laurel Springs, NC 28644
3
Beds
2
Baths
1052
Sqft
4.700
Acres
$475,000
For Sale
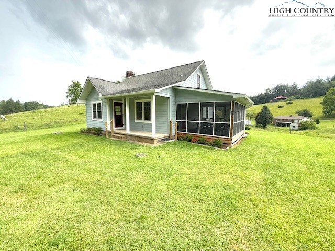
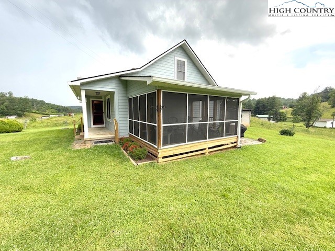
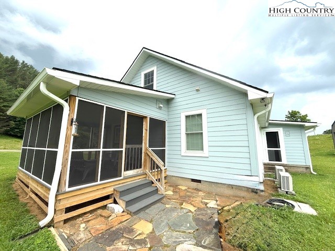
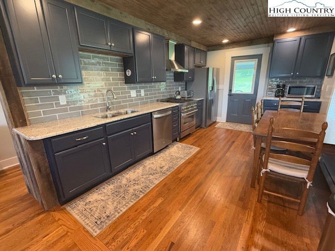
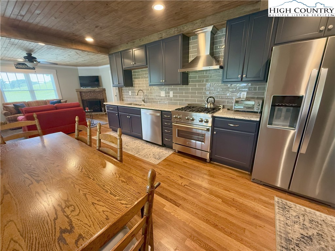
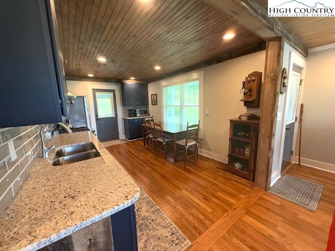
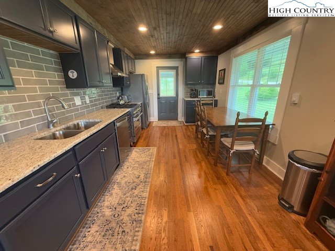
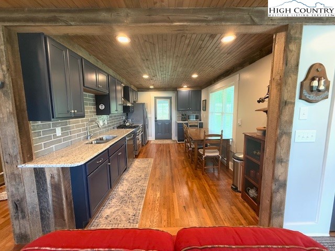
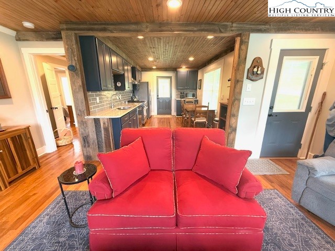
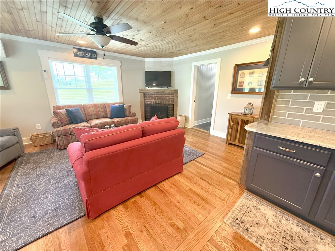
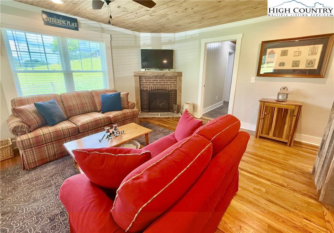
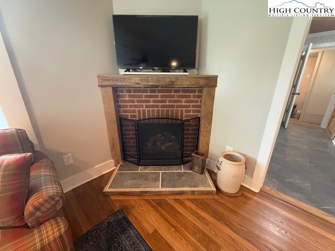
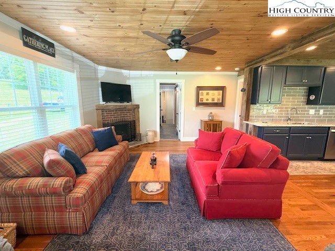
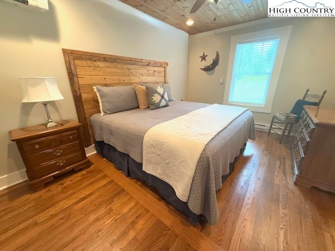
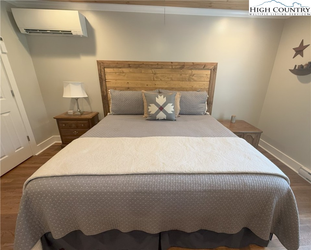
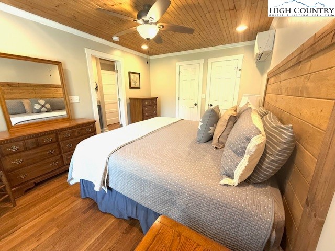
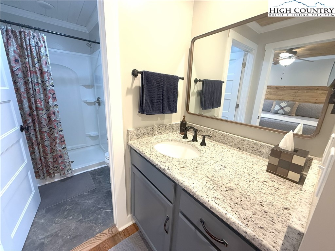
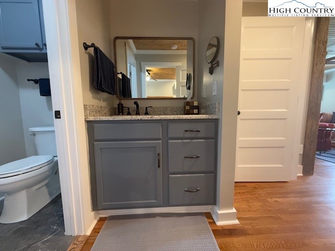
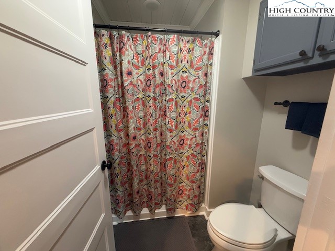
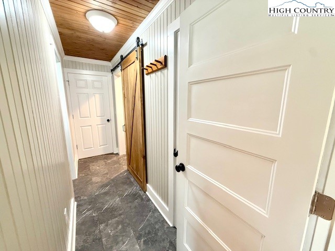
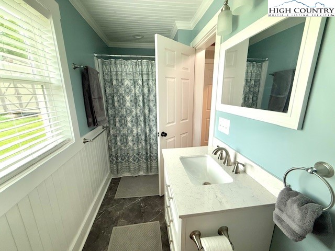
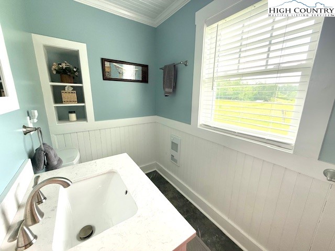
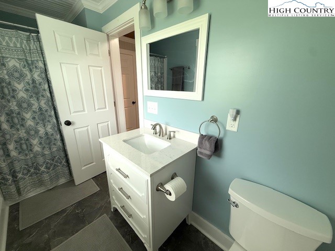
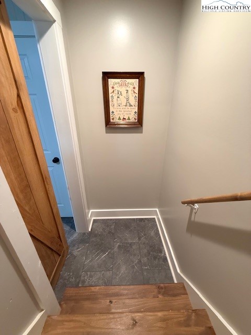
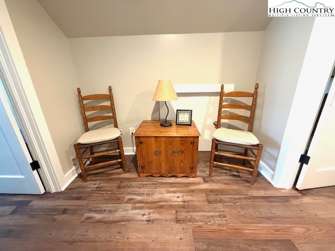
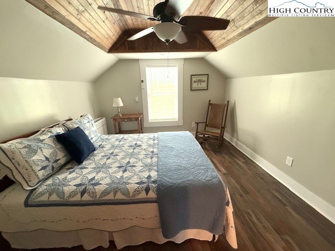
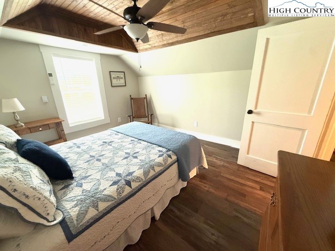
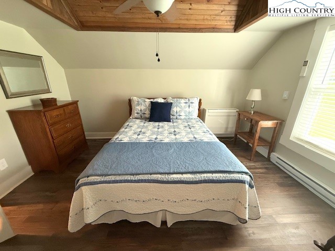
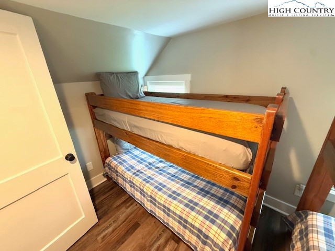
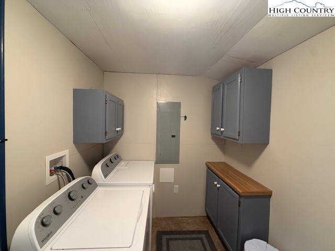
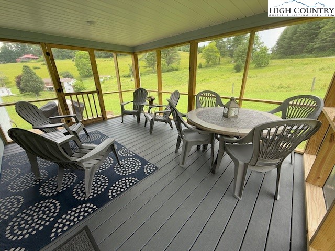
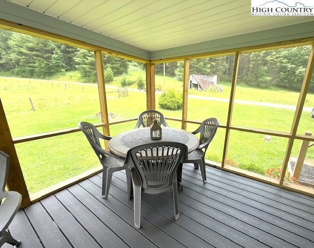
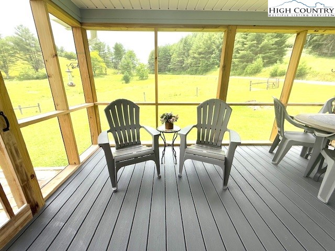
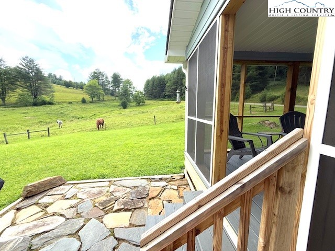
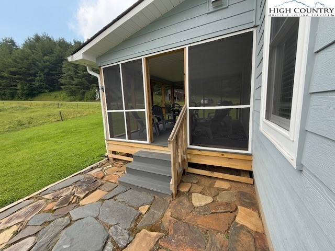
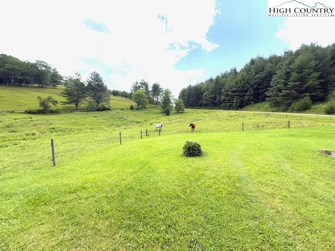
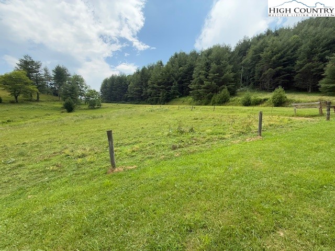
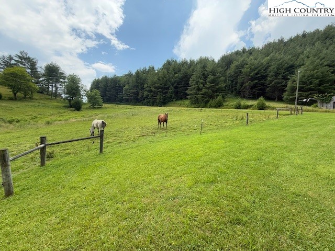
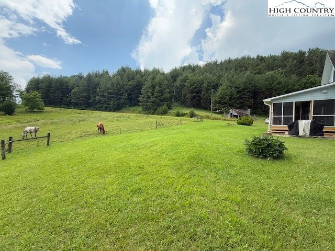
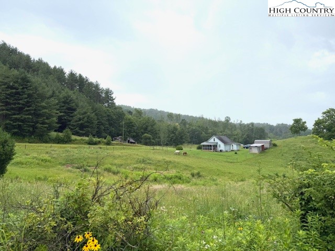
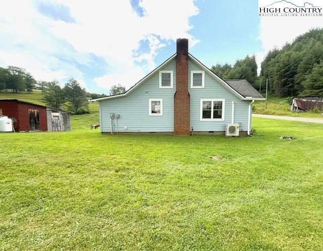
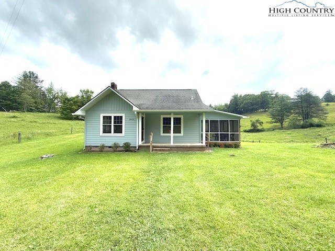
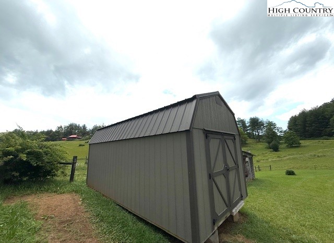
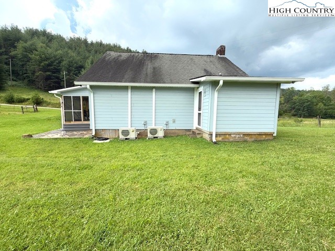
Charming, fully renovated, and rich with character—this beautifully updated home blends timeless 1940s craftsmanship with the comfort and efficiency of modern living. Originally constructed in 1948, the property underwent a complete transformation in 2021–2022, including all-new plumbing, electrical, and insulation, along with a full interior and exterior facelift. Every inch of this home has been thoughtfully reimagined, starting with its warm, refinished original hardwood floors and tongue-and-groove ceilings that add rustic elegance throughout. The heart of the home is the updated kitchen, where custom cabinetry, stainless steel appliances, and a premium dual-fuel range (gas cooktop with electric oven) are paired with a sleek vent hood and timeless subway tile backsplash. Enjoy cozy evenings in the inviting living room, complete with a classic brick fireplace and gas logs, or bask in morning sunlight from the enclosed east-facing sunroom featuring low-maintenance Trex decking. Natural light fills the home through newly installed double-hung windows, and fresh interior paint throughout gives every space a bright, refreshed feel. The master bedroom offers thoughtful details like a built-in custom king-size headboard and dual closets, while the bathrooms boast stylish granite vanities, new hardware and custom shelving. Upstairs, a spacious second bedroom awaits with a tongue-and-groove tray ceiling and a cozy seating area—perfect as a guest suite, reading nook, or creative retreat. Third bedroom is lovingly referred to as the bunkroom and houses two sets of bunkbeds. The home is surrounded by quiet, peaceful pasture land, offering a serene setting and gentle natural beauty. A natural spring on the property has been professionally encapsulated for added value and uniqueness. With modern systems, custom finishes, and a picture-perfect country setting, this one-of-a-kind home offers both the soul of the past and the peace of mind of a brand-new build. Ceiling height throughout a portion of second level is 6'10 and not included in the HLA square footage.
Listing ID:
256513
Property Type:
Single Family
Year Built:
1950
Bedrooms:
3
Bathrooms:
2 Full, 0 Half
Sqft:
1052
Acres:
4.700
Map
Latitude: 36.448351 Longitude: -81.304926
Location & Neighborhood
City: Laurel Springs
County: Ashe
Area: 19-Peak Creek, Obids
Subdivision: None
Environment
Utilities & Features
Heat: Ductless, Fireplaces
Sewer: Septic Permit Unavailable
Appliances: Electric Water Heater, Range
Parking: Driveway
Interior
Fireplace: Masonry, Propane
Windows: Double Hung
Sqft Living Area Above Ground: 1052
Sqft Total Living Area: 1052
Exterior
Exterior: Out Buildings
Style: Cottage, Farmhouse
Construction
Construction: Wood Siding, Wood Frame
Roof: Architectural, Shingle
Financial
Property Taxes: $1,200
Other
Price Per Sqft: $452
Price Per Acre: $101,064
13.26 miles away from this listing.
Sold on February 28, 2025
The data relating this real estate listing comes in part from the High Country Multiple Listing Service ®. Real estate listings held by brokerage firms other than the owner of this website are marked with the MLS IDX logo and information about them includes the name of the listing broker. The information appearing herein has not been verified by the High Country Association of REALTORS or by any individual(s) who may be affiliated with said entities, all of whom hereby collectively and severally disclaim any and all responsibility for the accuracy of the information appearing on this website, at any time or from time to time. All such information should be independently verified by the recipient of such data. This data is not warranted for any purpose -- the information is believed accurate but not warranted.
Our agents will walk you through a home on their mobile device. Enter your details to setup an appointment.