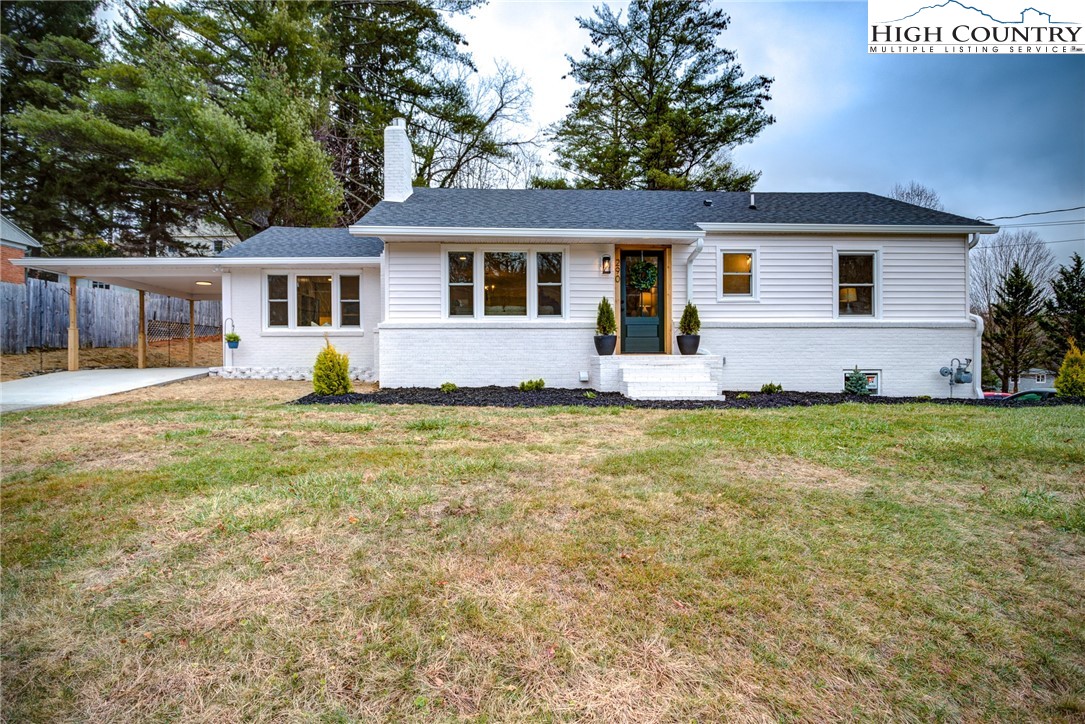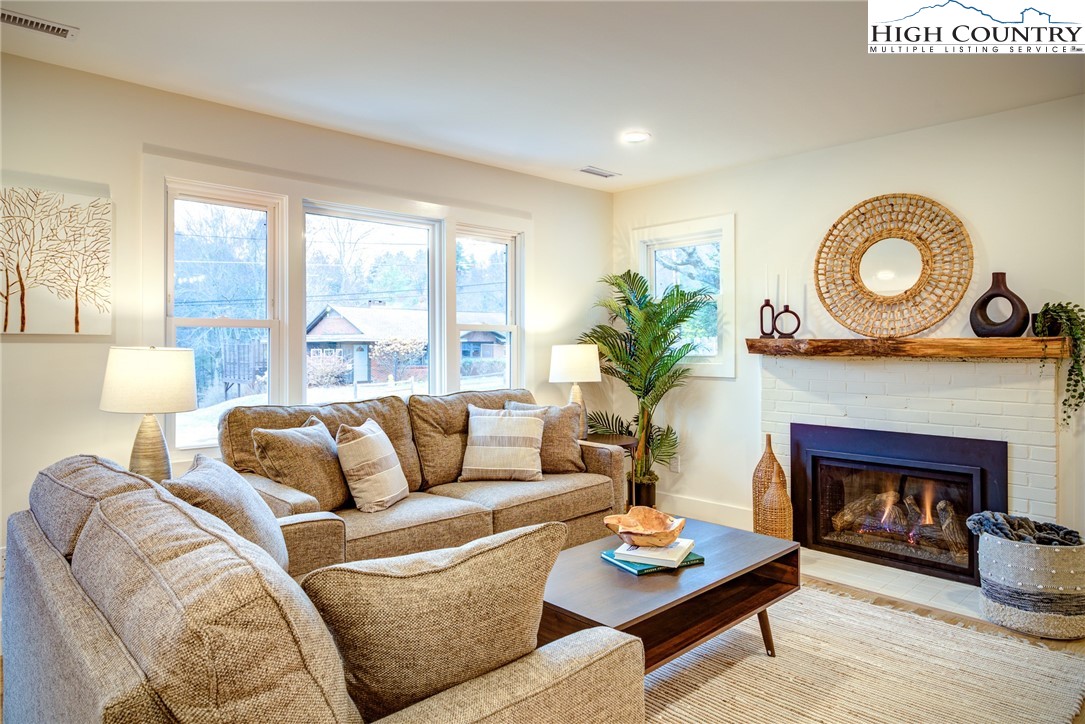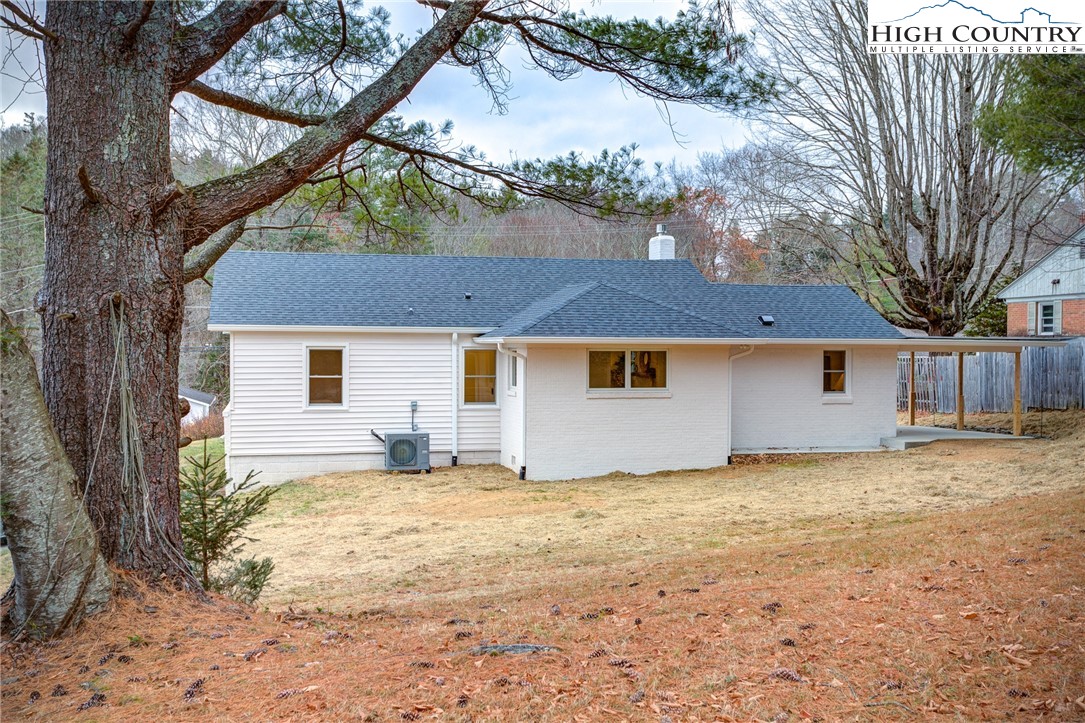Category
Price
Min Price
Max Price
Beds
Baths
SqFt
Acres
You must be signed into an account to save your search.
Already Have One? Sign In Now
This Listing Sold On December 20, 2023
246796 Sold On December 20, 2023
2
Beds
2
Baths
1410
Sqft
0.480
Acres
$529,900
Sold

























Thoughtfully remodeled 2 bedroom 2 bathroom + bonus room home, located on a gentle 0.48 acre lot, minutes to Downtown Boone, shopping, and Hardin Park School. Light and bright with an open floor plan, this charming 1950s home feels clean and modern. The large kitchen was designed to provide ample storage and counterspace, for those who love to cook. Island seating and a seamless transition into the dining and living areas make for a wonderful gathering space. The bonus room off the kitchen, with its own entrance and views into the back yard, could be used as a home office, mud room, playroom, etc. There is abundant parking with a carport and secondary driveway leading to the basement garage. The partial unfinished basement is open to a crawl space where a vapor barrier and commercial grade dehumidifier are installed. New roof, flooring, HVAC, electrical, plumbing, spray foam insulation, appliances, gas fireplace, fixtures and finishes. Broker Interest.
Listing ID:
246796
Property Type:
SingleFamilyResidence
Year Built:
1950
Bedrooms:
2
Bathrooms:
2 Full, 0 Half
Sqft:
1410
Acres:
0.480
Garage/Carport:
1
Map
Latitude: 36.219680 Longitude: -81.666778
Location & Neighborhood
City: Boone
County: Watauga
Area: 1-Boone, Brushy Fork, New River
Subdivision: None
Environment
Utilities & Features
Heat: Electric, Fireplaces, Heat Pump
Sewer: Public Sewer
Utilities: High Speed Internet Available
Appliances: Dryer, Dishwasher, Exhaust Fan, Electric Range, Electric Water Heater, Refrigerator, Washer
Parking: Basement, Carport, Driveway, Garage, One Car Garage, Paved, Private
Interior
Fireplace: One, Masonry, Vented, Gas
Windows: Double Hung
Sqft Living Area Above Ground: 1410
Sqft Total Living Area: 1410
Exterior
Exterior: Paved Driveway
Style: Ranch
Construction
Construction: Brick, Vinyl Siding, Wood Frame
Garage: 1
Green Built: Insulation
Roof: Architectural, Shingle
Financial
Property Taxes: $1,807
Other
Price Per Sqft: $376
Price Per Acre: $1,103,958
The data relating this real estate listing comes in part from the High Country Multiple Listing Service ®. Real estate listings held by brokerage firms other than the owner of this website are marked with the MLS IDX logo and information about them includes the name of the listing broker. The information appearing herein has not been verified by the High Country Association of REALTORS or by any individual(s) who may be affiliated with said entities, all of whom hereby collectively and severally disclaim any and all responsibility for the accuracy of the information appearing on this website, at any time or from time to time. All such information should be independently verified by the recipient of such data. This data is not warranted for any purpose -- the information is believed accurate but not warranted.
Our agents will walk you through a home on their mobile device. Enter your details to setup an appointment.