Category
Price
Min Price
Max Price
Beds
Baths
SqFt
Acres
You must be signed into an account to save your search.
Already Have One? Sign In Now
This Listing Sold On August 31, 2021
228943 Sold On August 31, 2021
4
Beds
3.5
Baths
4288
Sqft
7.590
Acres
$1,070,000
Sold
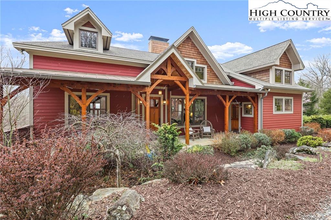
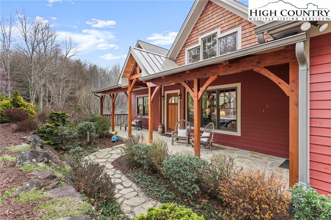
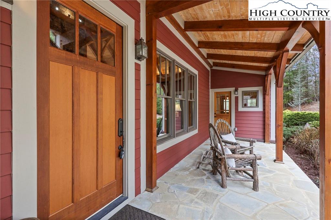
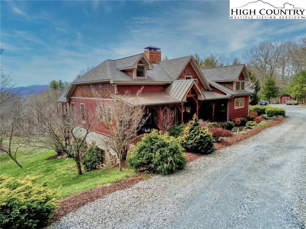
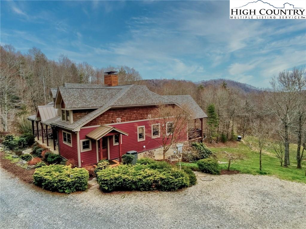
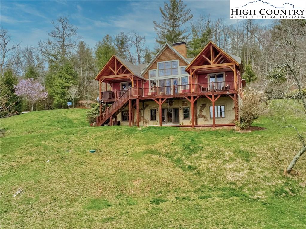
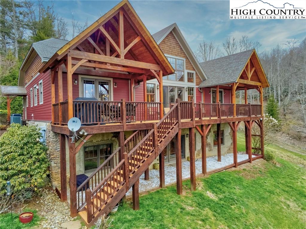
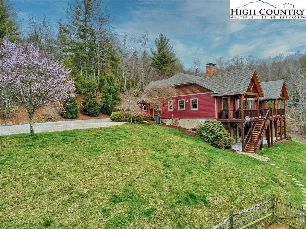
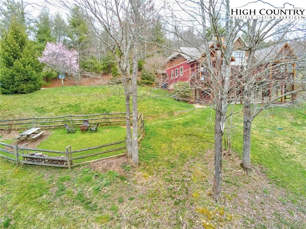
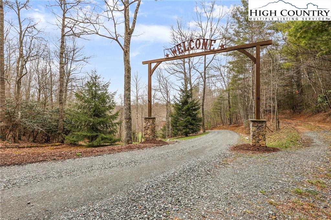
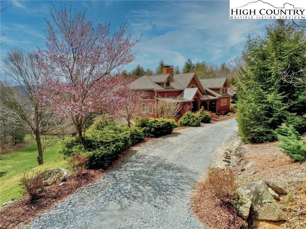
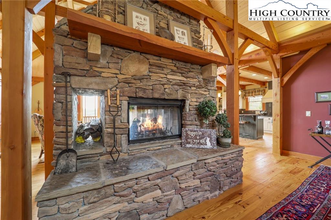
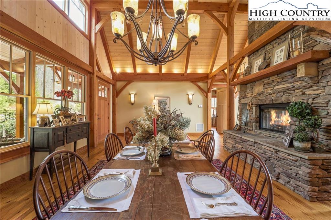
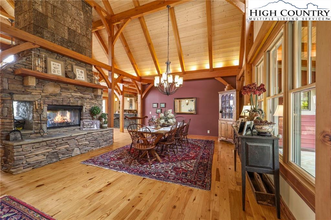
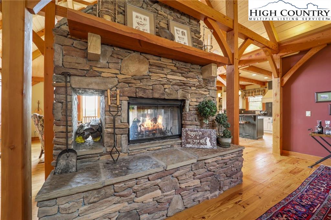
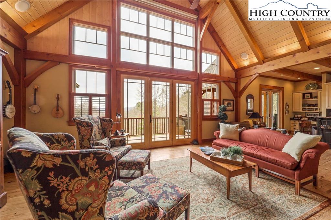
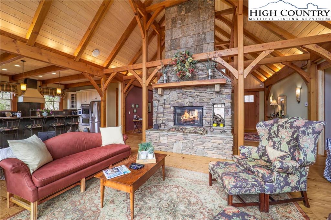
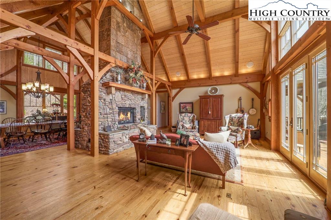
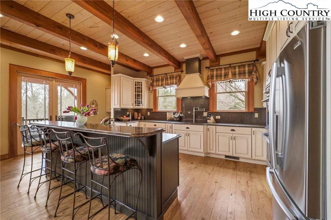
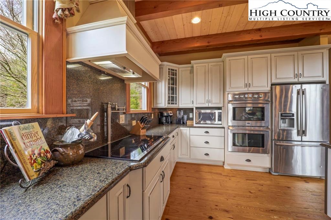
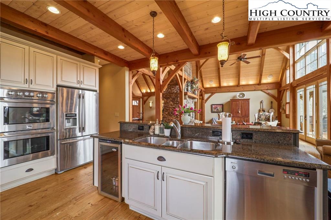
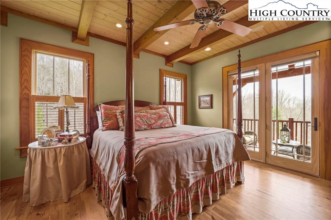
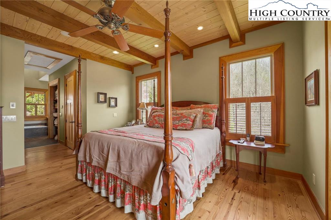
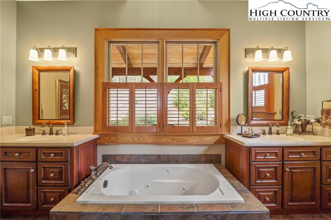
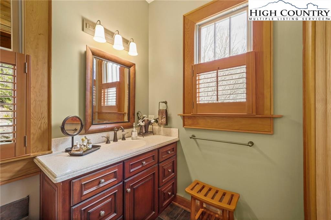
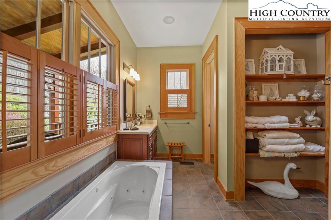
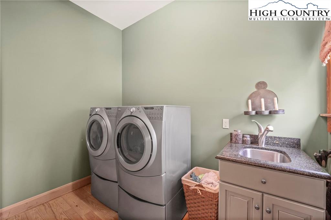
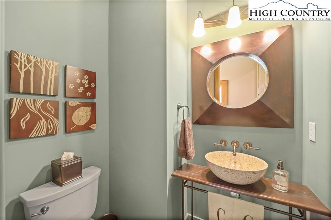
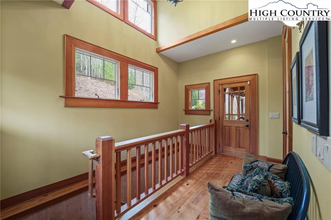
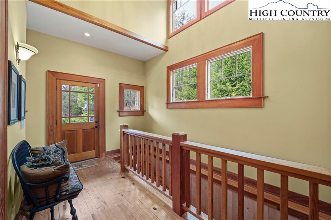
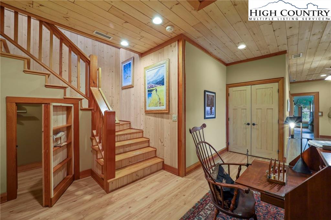
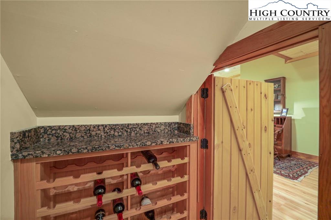
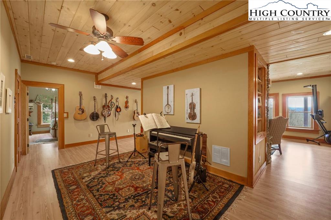
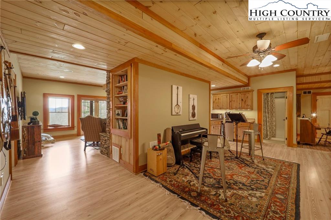
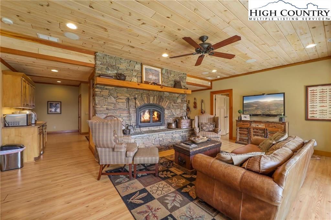
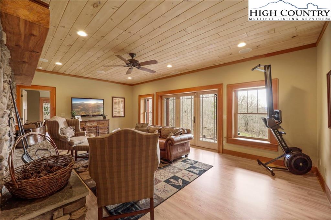
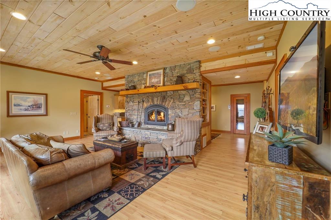
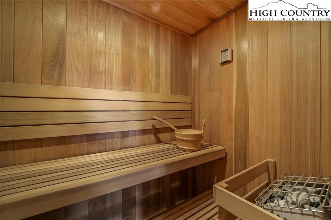
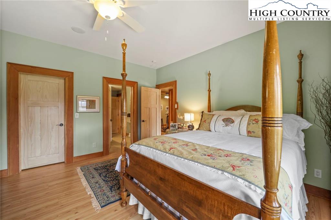
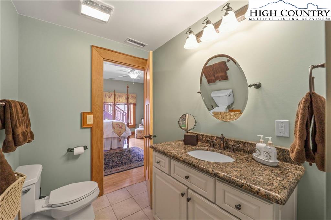
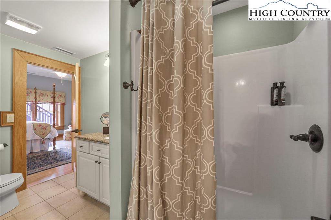
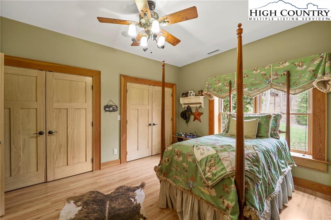
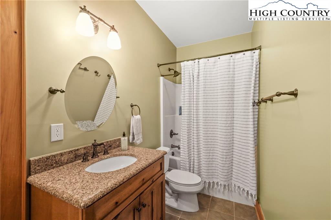
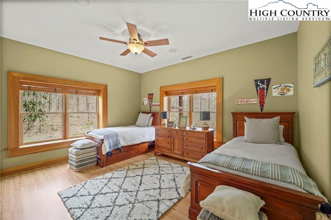
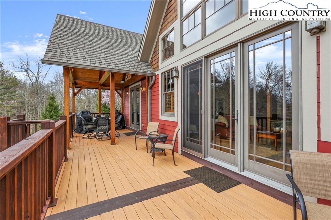
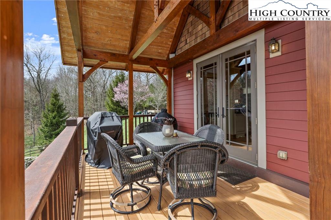
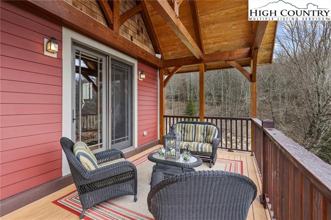
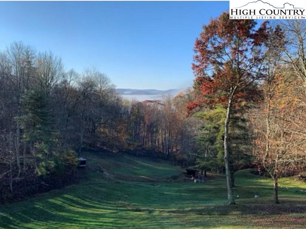
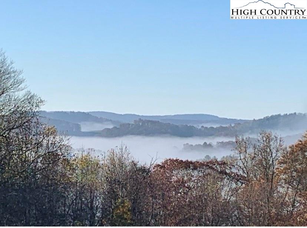
Custom TIMBERPEG® Home with Douglas Fir Mortise & Tenon Joinery Frame • Porcelain Tile in Baths w/ Programmable Heated Bath Floors • 4 Person Cedar Dry Heat Sauna • 5-Zone Surround Sound System / Locking AV Cabinet w/ Fan • Home Security Alarm System (inactive) / Litton Security Lighting System w/ Car Remotes & Room Remotes. • ICF (Insulated Concrete Forms) / PolySteel Walls on Lower Level (11”) • SIP (Structural Insulation Panels) Exterior Walls by Thermacore/ Urethane Roofing System / Cedar Breather House Wrap over Tyvek Wrap • Dry-Stack Fireplace / Walk-Around / See-Through on Main level. Dry-stack w/Wood Burning Blower Box on Lower Level (85,000 BTU). Both Fireplaces Plumbed for LP Gas • TRANE 19 Series, 3 Zone HVAC System w/ Electronic Air Cleaner, Humidifier and Air Exchanger. AC & Heat Pump…EFFICIENT! • Central Vacuum System • Lots of Storage / Attics (2) and Outside Storage Building • 5 Bedroom Septic System (room for expansion with garage apartment, etc.) • 7.59 Acres in Watauga County, only ½ mile to New River, 1 mile to Todd Island Park. Beautiful Southern Exposure Views and Pasture for Horses, Biking, Hiking, Canoeing and more.
Listing ID:
228943
Property Type:
Single Family
Year Built:
2007
Bedrooms:
4
Bathrooms:
3 Full, 1 Half
Sqft:
4288
Acres:
7.590
Garage/Carport:
None
Map
Latitude: 36.276850 Longitude: -81.589065
Location & Neighborhood
City: Todd
County: Watauga
Area: 2-NFork, MCamp, Bald Mtn
Subdivision: Deer Trace
Zoning: Deed Restrictions, Residential
Environment
Elevation Range: 3001-3500 ft
Utilities & Features
Heat: Electric, Forced Air-Electric, Geothermal, Heat Pump-Electric
Auxiliary Heat Source: Fireplace-Wood
Hot Water: Electric
Internet: Yes
Sewer: Private, Septic Permit-5+ Bedroom
Amenities: Fire Pit, Horses Permitted, Long Term Rental Permitted, Partially Pasture, Sauna, Security System, Southern Exposure, Storage Shed, Wooded
Appliances: Dishwasher, Double Ovens, Dryer Hookup, Electric Range, Garbage Disposal, Refrigerator, Wall Oven, Washer Hookup
Interior
Interior Amenities: 1st Floor Laundry, Basement Laundry, Central Vacuum, Generator, Laundry Chute, Sauna, Wet Bar
Fireplace: Stone, Two, Woodburning
One Level Living: Yes
Sqft Basement Heated: 2144
Sqft Living Area Above Ground: 2144
Sqft Total Living Area: 4288
Exterior
Exterior: Cultured or Manmade Stone, Wood
Style: Timber Frame
Porch / Deck: Composite, Covered, Multiple, Open
Driveway: Private Gravel
Construction
Construction: Timber Frame
Attic: Pull Down, Yes
Basement: Finished - Basement
Garage: None
Roof: Asphalt Shingle, Metal
Financial
Property Taxes: $2,623
Financing: Cash/New, Conventional
Other
Price Per Sqft: $280
Price Per Acre: $158,037
The data relating this real estate listing comes in part from the High Country Multiple Listing Service ®. Real estate listings held by brokerage firms other than the owner of this website are marked with the MLS IDX logo and information about them includes the name of the listing broker. The information appearing herein has not been verified by the High Country Association of REALTORS or by any individual(s) who may be affiliated with said entities, all of whom hereby collectively and severally disclaim any and all responsibility for the accuracy of the information appearing on this website, at any time or from time to time. All such information should be independently verified by the recipient of such data. This data is not warranted for any purpose -- the information is believed accurate but not warranted.
Our agents will walk you through a home on their mobile device. Enter your details to setup an appointment.