Category
Price
Min Price
Max Price
Beds
Baths
SqFt
Acres
You must be signed into an account to save your search.
Already Have One? Sign In Now
249200 Days on Market: 9
3
Beds
2.5
Baths
2618
Sqft
1.160
Acres
$649,000
Under Contract
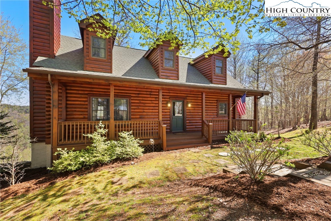
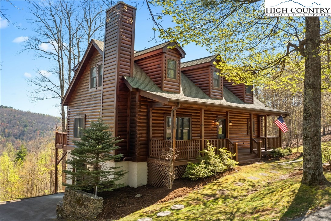
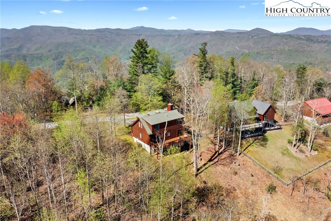
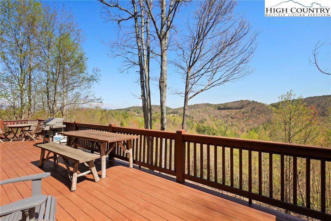
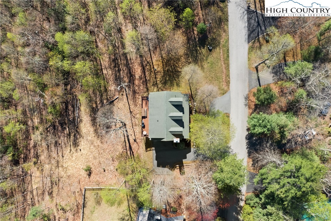
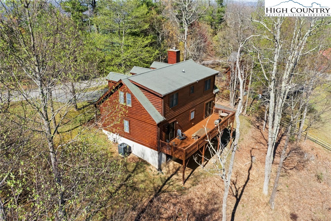
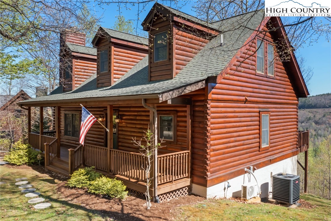
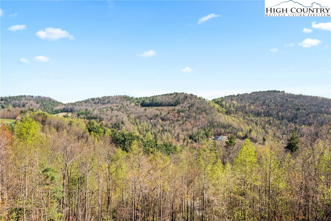
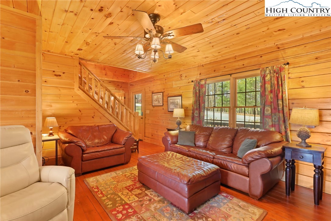
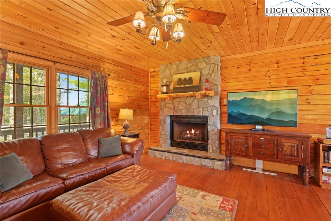
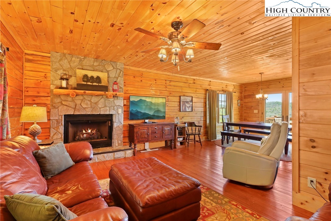
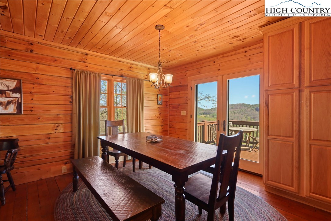
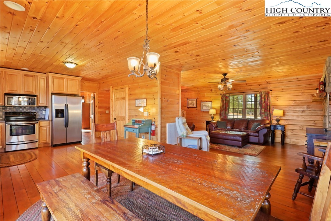
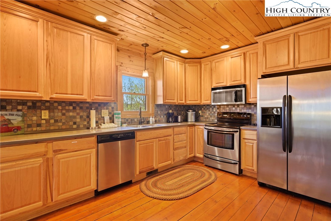
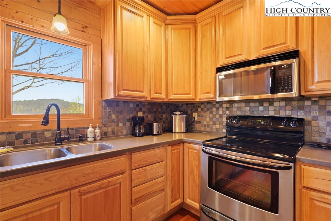
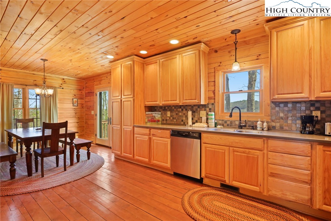
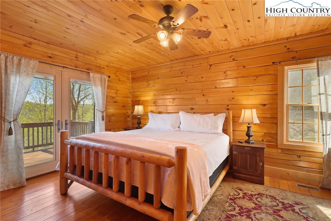
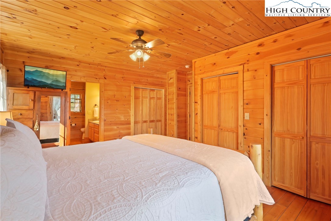
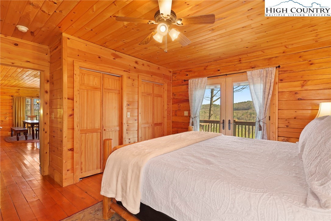
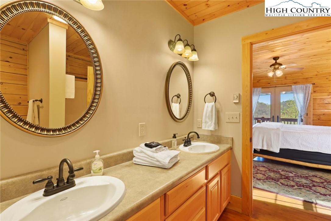
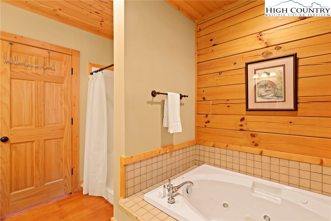
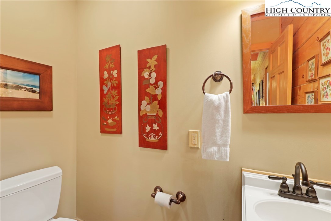
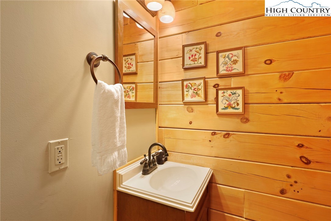
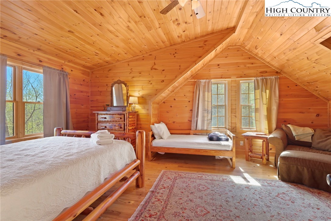
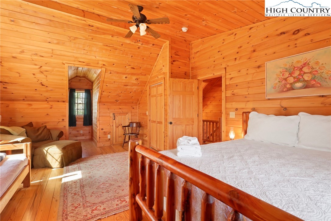
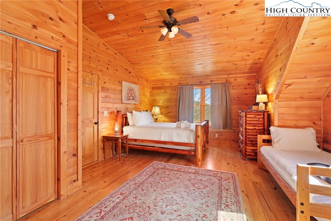
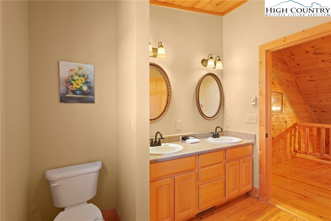
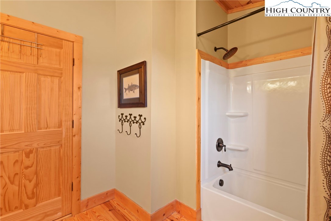
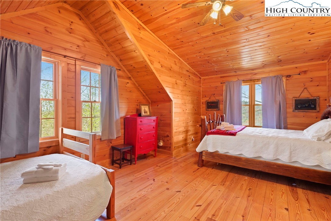
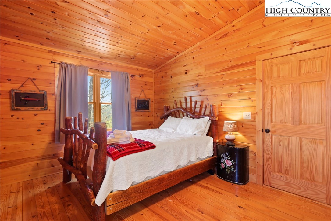
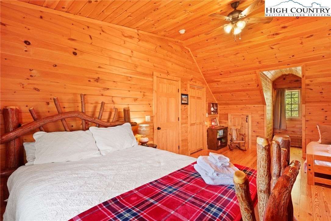
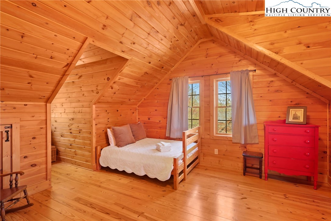
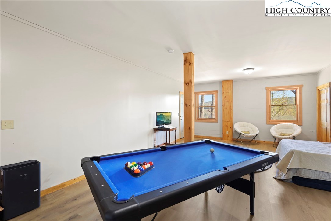
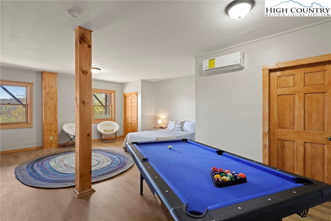
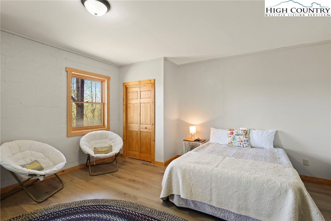
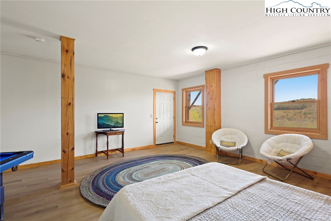
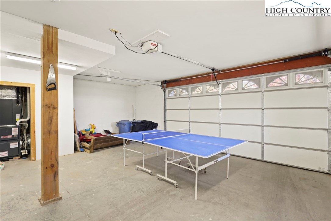
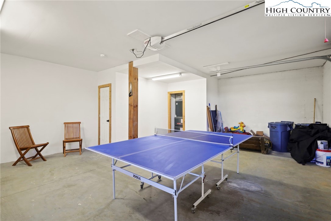
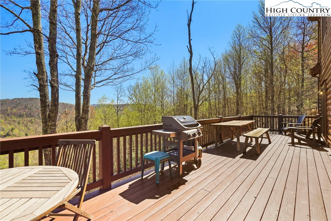
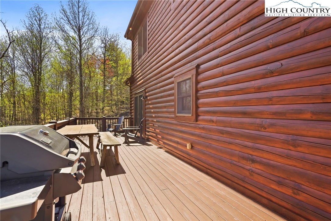
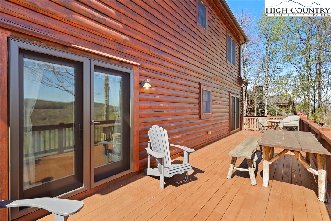
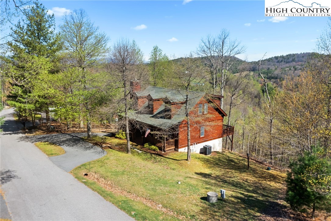
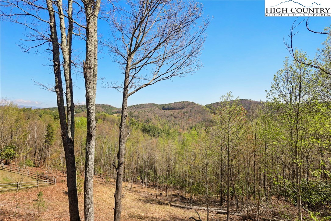
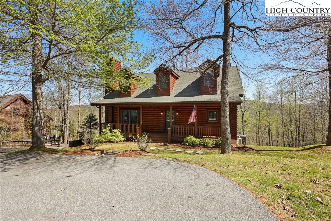
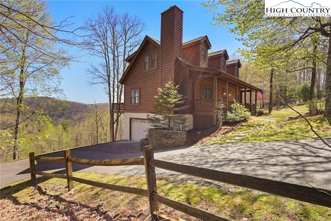
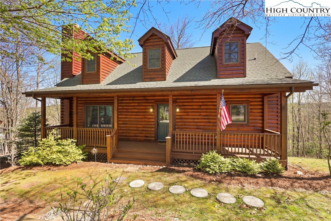
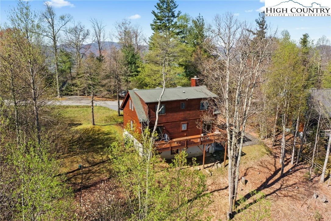
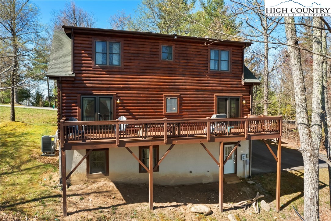
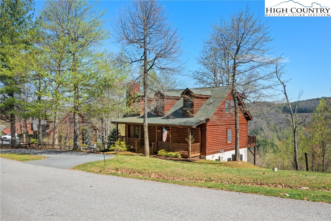
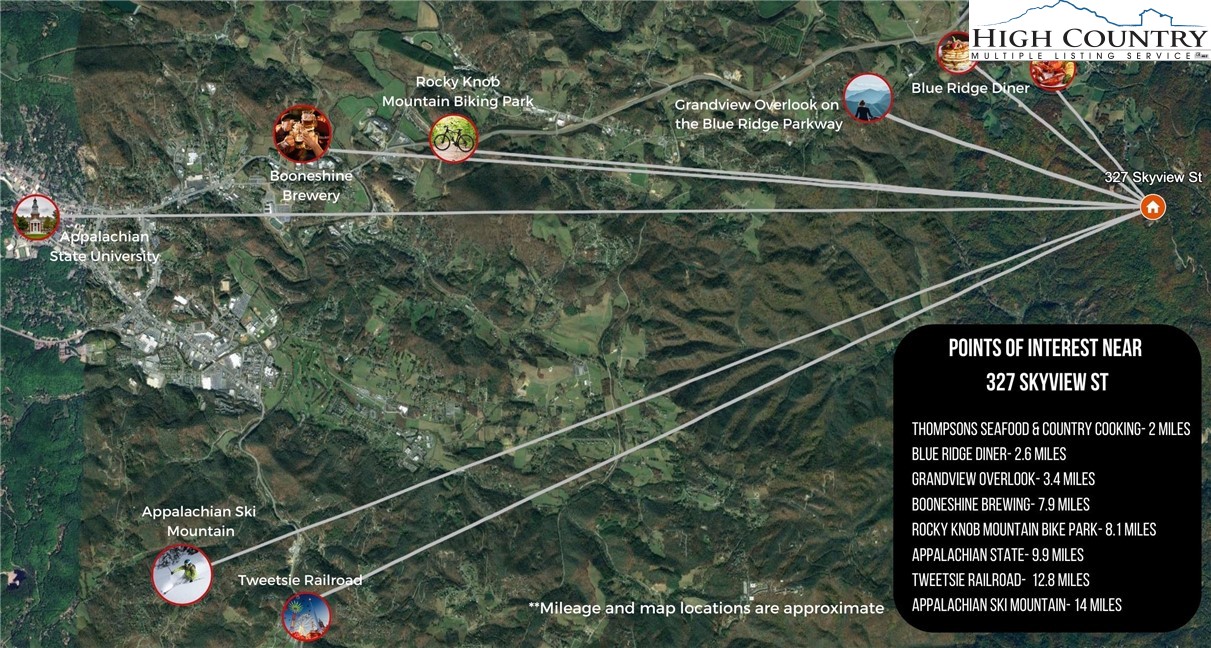
Quintessential mountain cabin in a beautiful community with mountain views. This cabin offers easy access and is in close proximity to all the High Country has to offer. Enter the home under the covered front porch and walk into the open kitchen, living and dining space. Off the dining area you will find the spacious back deck where you can enjoy the wonderful mountain views. Just off the kitchen on the main level is the primary bedroom with ensuite bath featuring large soaking tub, dual sinks and separate shower. The primary bedroom has its own doors out to the deck. There is also a half bath off the living room. Upstairs you will find 2 large bedrooms that can accommodate multiple beds and a shared hall bath. The lower level was recently finished out to add a 4th bedroom and is stubbed for a full bath. Lots of room to be a fantastic bunk room/ gameroom. Off the lower level room you will find the large 2 car garage that is currently set up as another gaming space. This property has been meticulously maintained and in addition to recently finishing out the basement, a Dual Fuel heating system was installed in 2023, and exterior logs were sanded, resealed, and stained in 2023. Circle driveway in front for almost level entry with an additional driveway down to the 2 car garage. Home is being offered furnished with minor exceptions. Skyline skybest fiber recently run to the house. Short term rental allowed with 6 night min.
Listing ID:
249200
Property Type:
Single Family
Year Built:
2006
Bedrooms:
3
Bathrooms:
2 Full, 1 Half
Sqft:
2618
Acres:
1.160
Garage/Carport:
2
Map
Latitude: 36.216836 Longitude: -81.529285
Location & Neighborhood
City: Deep Gap
County: Watauga
Area: 3-Elk, Stoney Fork (Jobs Cabin, Elk, WILKES)
Subdivision: Maple Ridge
Environment
Utilities & Features
Heat: Ductless, Electric, Forced Air, Heat Pump, Propane, Other, See Remarks
Sewer: Septic Permit4 Bedroom, Septic Tank
Utilities: High Speed Internet Available, Septic Available
Appliances: Dryer, Dishwasher, Electric Range, Microwave Hood Fan, Microwave, Other, Refrigerator, See Remarks, Washer
Parking: Asphalt, Attached, Basement, Driveway, Garage, Two Car Garage, On Street
Interior
Fireplace: Gas, Stone
Sqft Living Area Above Ground: 2086
Sqft Total Living Area: 2618
Exterior
Exterior: Other, See Remarks
Style: Log Home
Construction
Construction: Log
Garage: 2
Roof: Architectural, Shingle
Financial
Property Taxes: $2,203
Other
Price Per Sqft: $248
Price Per Acre: $559,483
The data relating this real estate listing comes in part from the High Country Multiple Listing Service ®. Real estate listings held by brokerage firms other than the owner of this website are marked with the MLS IDX logo and information about them includes the name of the listing broker. The information appearing herein has not been verified by the High Country Association of REALTORS or by any individual(s) who may be affiliated with said entities, all of whom hereby collectively and severally disclaim any and all responsibility for the accuracy of the information appearing on this website, at any time or from time to time. All such information should be independently verified by the recipient of such data. This data is not warranted for any purpose -- the information is believed accurate but not warranted.
Our agents will walk you through a home on their mobile device. Enter your details to setup an appointment.