Category
Price
Min Price
Max Price
Beds
Baths
SqFt
Acres
You must be signed into an account to save your search.
Already Have One? Sign In Now
257737 Days on Market: 48
3
Beds
2
Baths
1210
Sqft
0.300
Acres
$699,000
For Sale
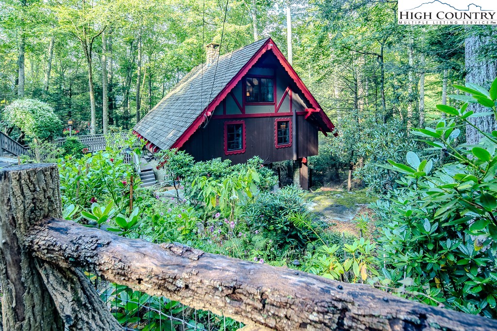
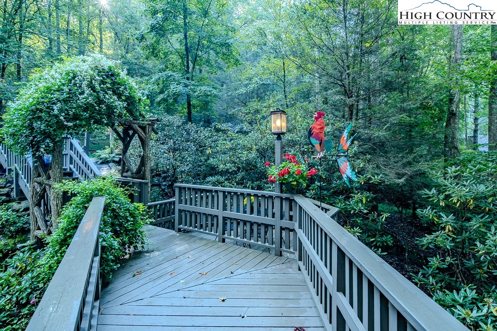
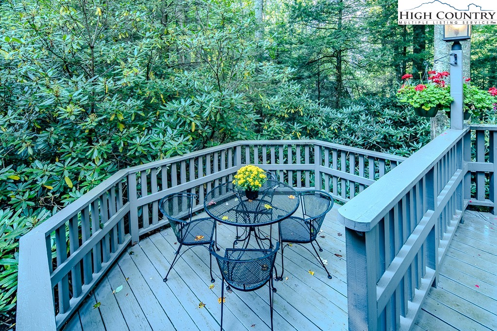
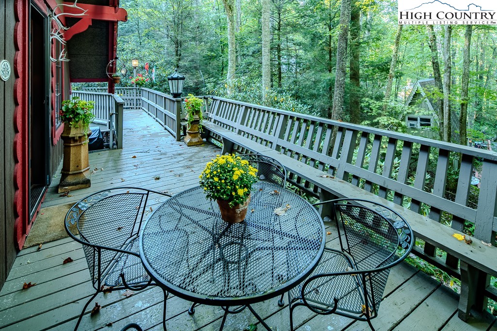
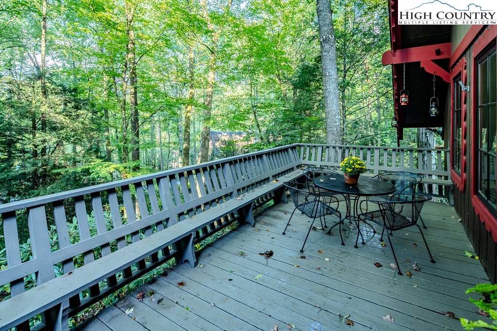
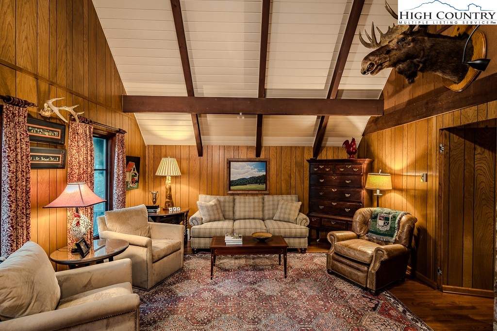
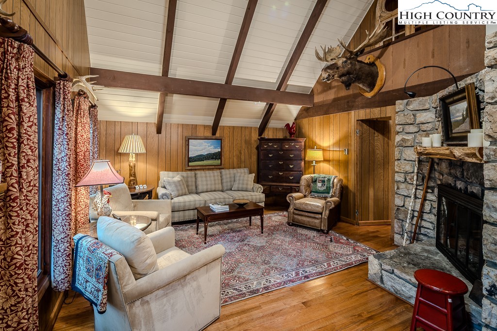
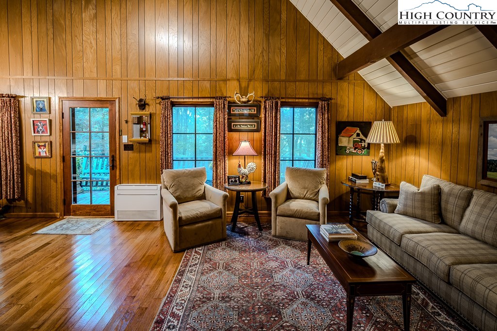
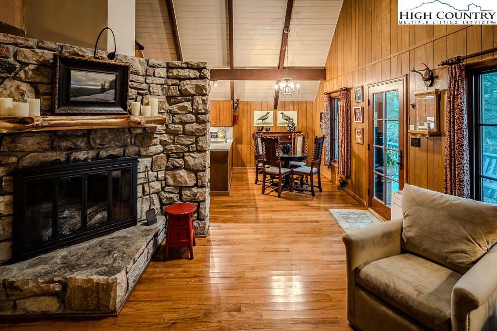
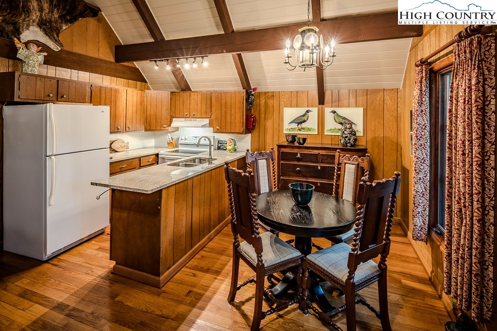
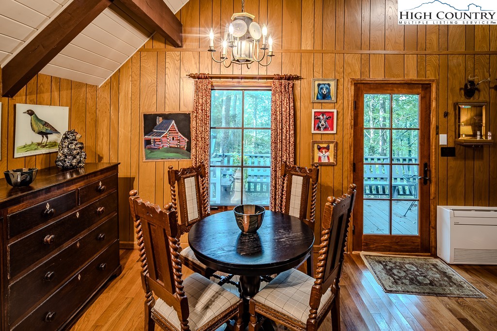
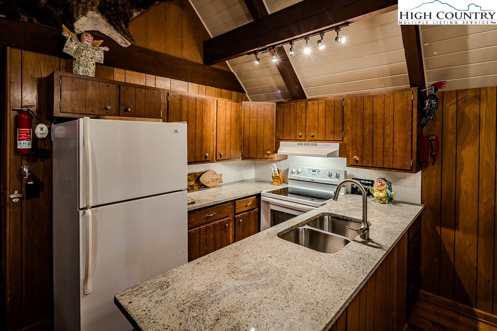
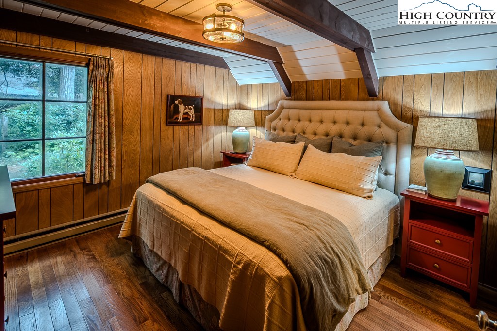
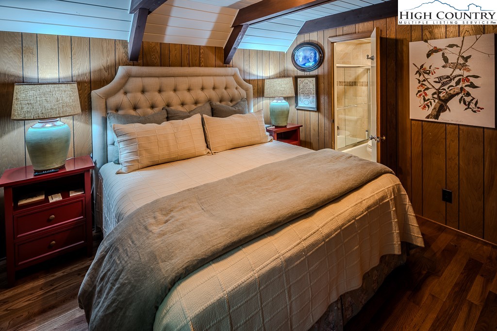
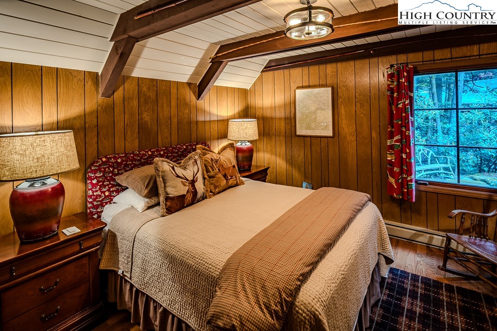
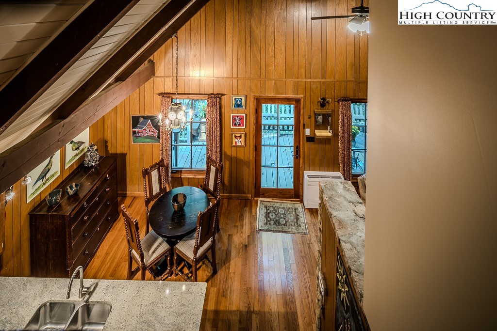
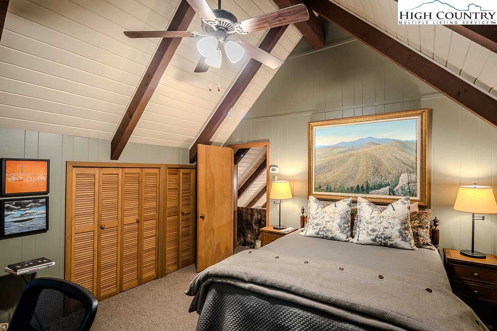
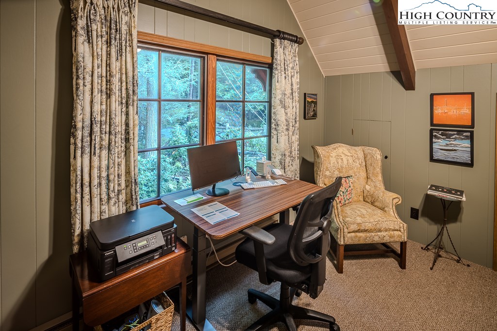
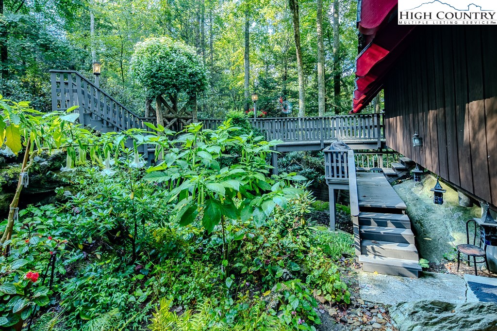
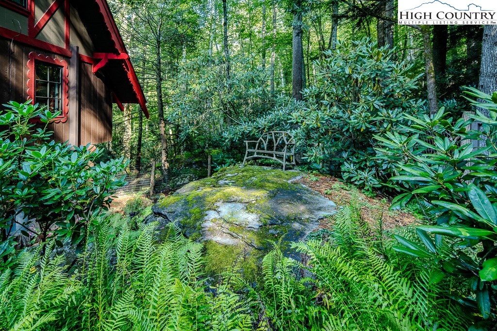
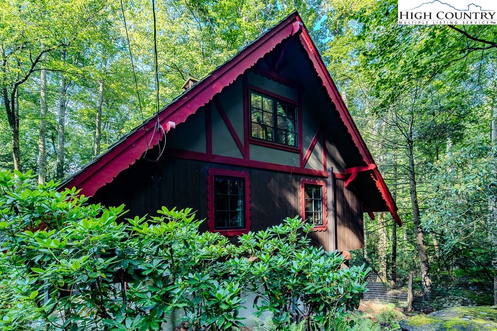
A true mountain retreat, this turnkey three-bedroom, two-bath A-frame chalet on two lots in Hound Ears Club combines timeless charm with thoughtful updates. The main level includes a primary suite, while vaulted ceilings and the classic chalet design create an open, welcoming feel. Lovingly cared for and largely renovated, the home underwent a full inspection in May with all noted items repaired or replaced, offering buyers peace of mind. It is offered mostly furnished with a few exceptions, making it ready to enjoy from day one. Outdoor living is a highlight, with a spacious porch overlooking wooded views, an established garden, and a fenced yard ideal for pets. Two convenient off-road parking spaces add ease for owners and guests. This home is equally suited as a seasonal getaway or a year-round residence, offering privacy, character, and move-in ready comfort. Hound Ears Club is a private gated community centrally located between Blowing Rock, Boone, and Banner Elk. As a homeowner, enjoy three and a half miles of private hiking trails, a mile and a half of fly fishing along the Watauga River, and the community dog park and garden. Memberships are available separately and include fine and casual dining, an 18-hole George Cobb-designed golf course, tennis, pickleball, a swimming pool with rock waterfall, and a fully outfitted fitness center.
Listing ID:
257737
Property Type:
Single Family
Year Built:
1968
Bedrooms:
3
Bathrooms:
2 Full, 0 Half
Sqft:
1210
Acres:
0.300
Map
Latitude: 36.180077 Longitude: -81.737282
Location & Neighborhood
City: Boone
County: Watauga
Area: 5-Watauga, Shawneehaw
Subdivision: Hound Ears
Environment
Utilities & Features
Heat: Ductless
Sewer: Community Coop Sewer
Utilities: Cable Available, High Speed Internet Available
Appliances: Dryer, Dishwasher, Electric Cooktop, Freezer, Refrigerator, Washer
Parking: Asphalt, Driveway, No Garage
Interior
Fireplace: Gas, Stone, Vented
Sqft Living Area Above Ground: 1210
Sqft Total Living Area: 1210
Exterior
Style: A Frame, Chalet Alpine
Construction
Construction: Wood Siding, Wood Frame
Roof: Shake, Wood
Financial
Property Taxes: $1,481
Other
Price Per Sqft: $578
Price Per Acre: $2,330,000
The data relating this real estate listing comes in part from the High Country Multiple Listing Service ®. Real estate listings held by brokerage firms other than the owner of this website are marked with the MLS IDX logo and information about them includes the name of the listing broker. The information appearing herein has not been verified by the High Country Association of REALTORS or by any individual(s) who may be affiliated with said entities, all of whom hereby collectively and severally disclaim any and all responsibility for the accuracy of the information appearing on this website, at any time or from time to time. All such information should be independently verified by the recipient of such data. This data is not warranted for any purpose -- the information is believed accurate but not warranted.
Our agents will walk you through a home on their mobile device. Enter your details to setup an appointment.