Category
Price
Min Price
Max Price
Beds
Baths
SqFt
Acres
You must be signed into an account to save your search.
Already Have One? Sign In Now
258142 Days on Market: 47
4
Beds
3.5
Baths
4829
Sqft
19.780
Acres
$1,097,000
Under Contract
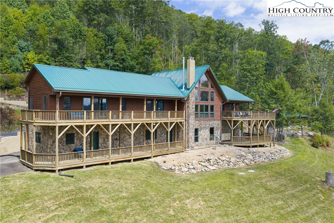
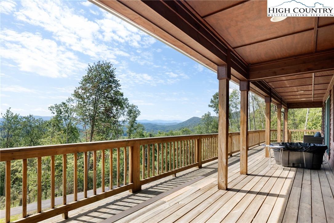
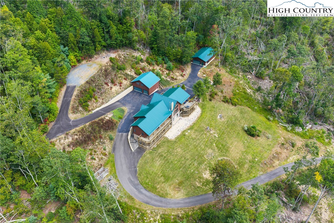
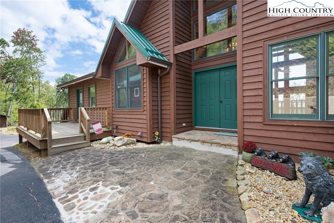
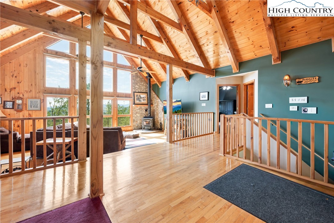
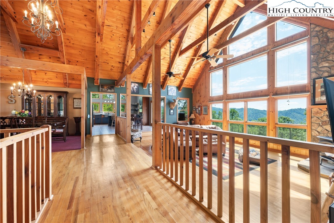
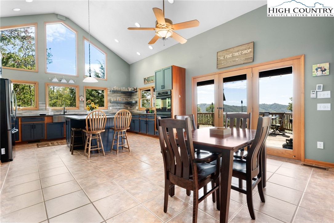
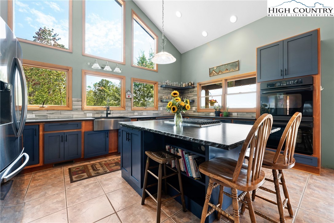
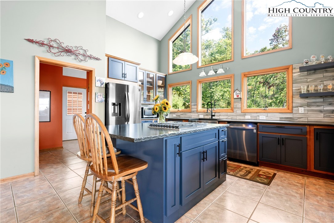
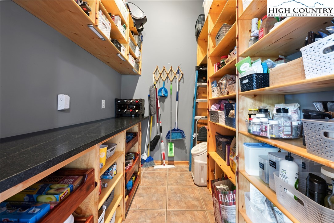
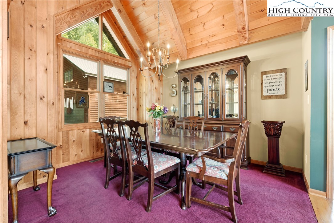
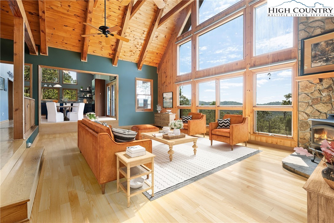
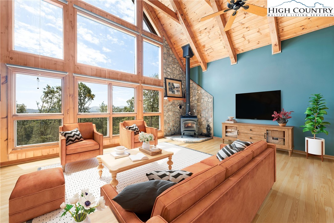
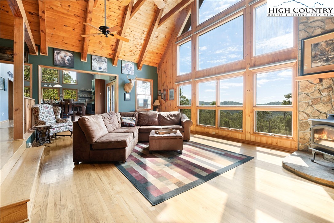
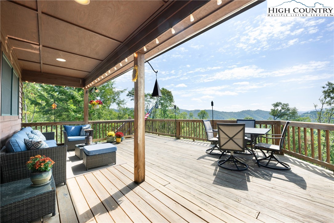
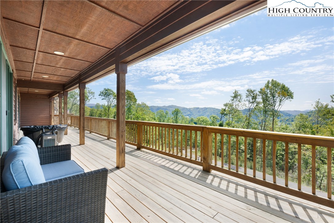
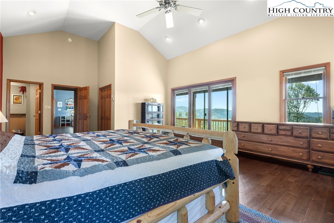
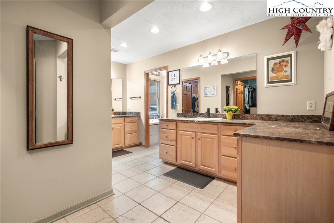
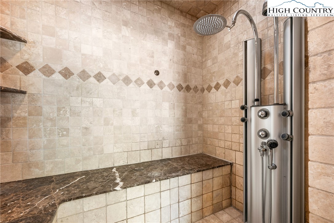
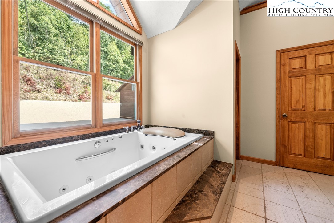
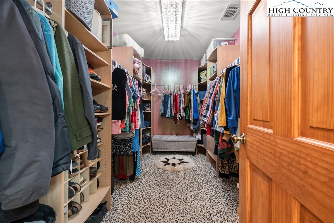
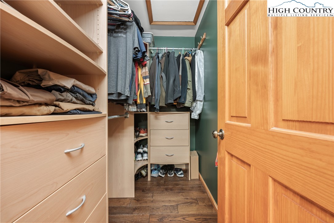
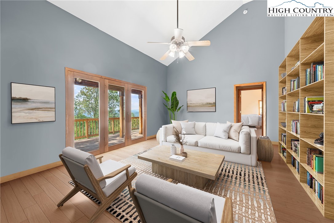
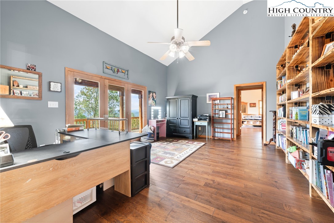
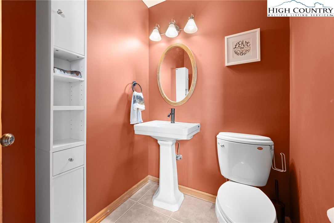
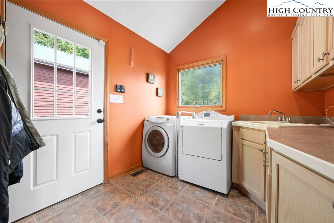
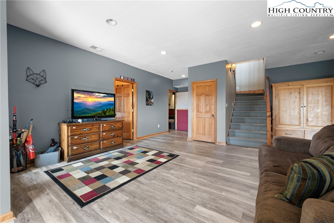
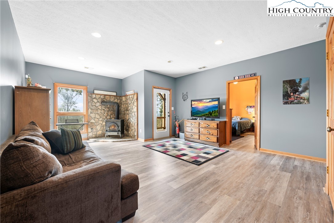
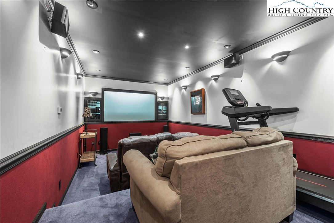
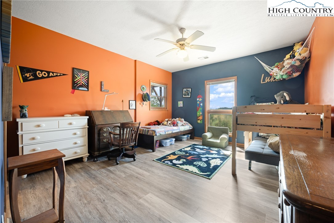
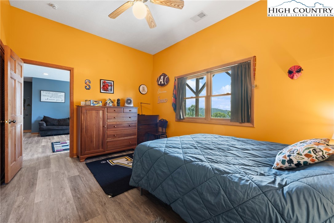
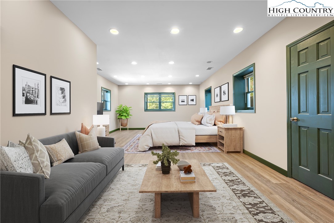
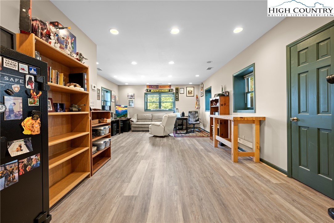
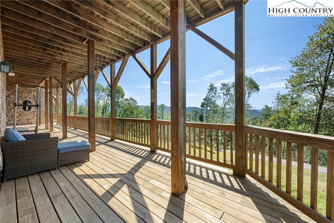
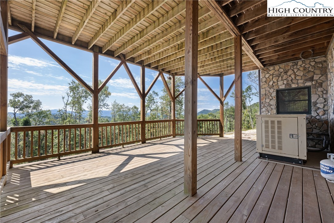
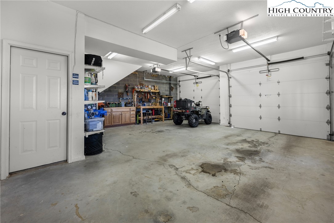
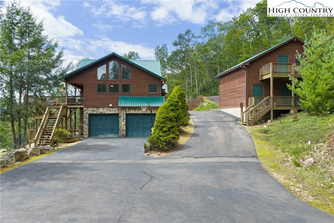
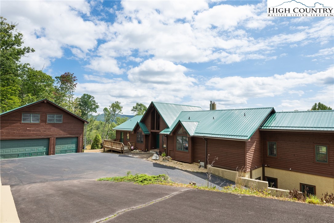
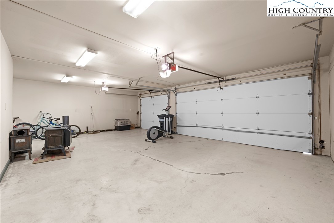
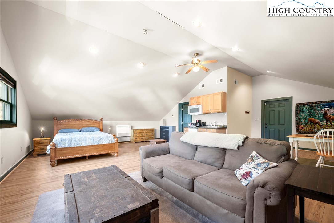
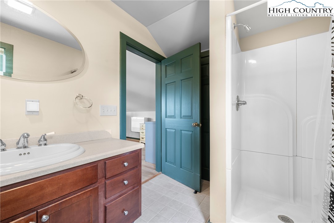
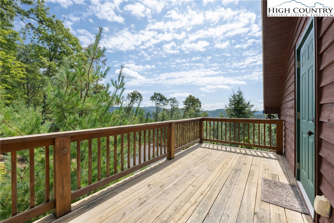
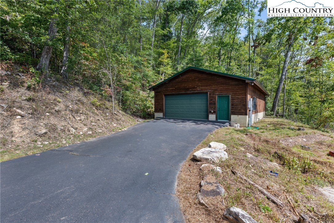
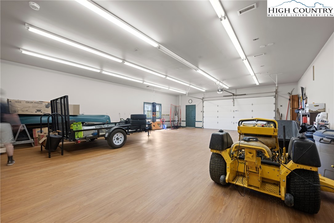
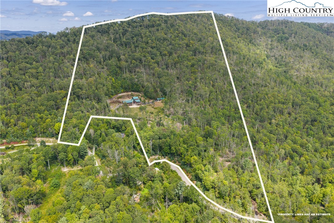
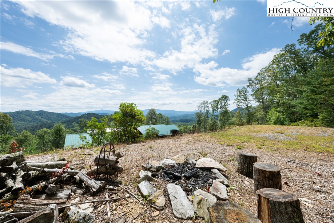
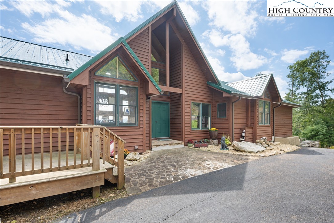
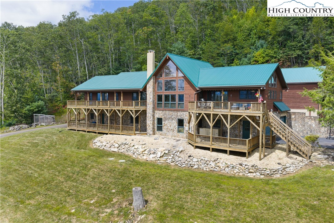
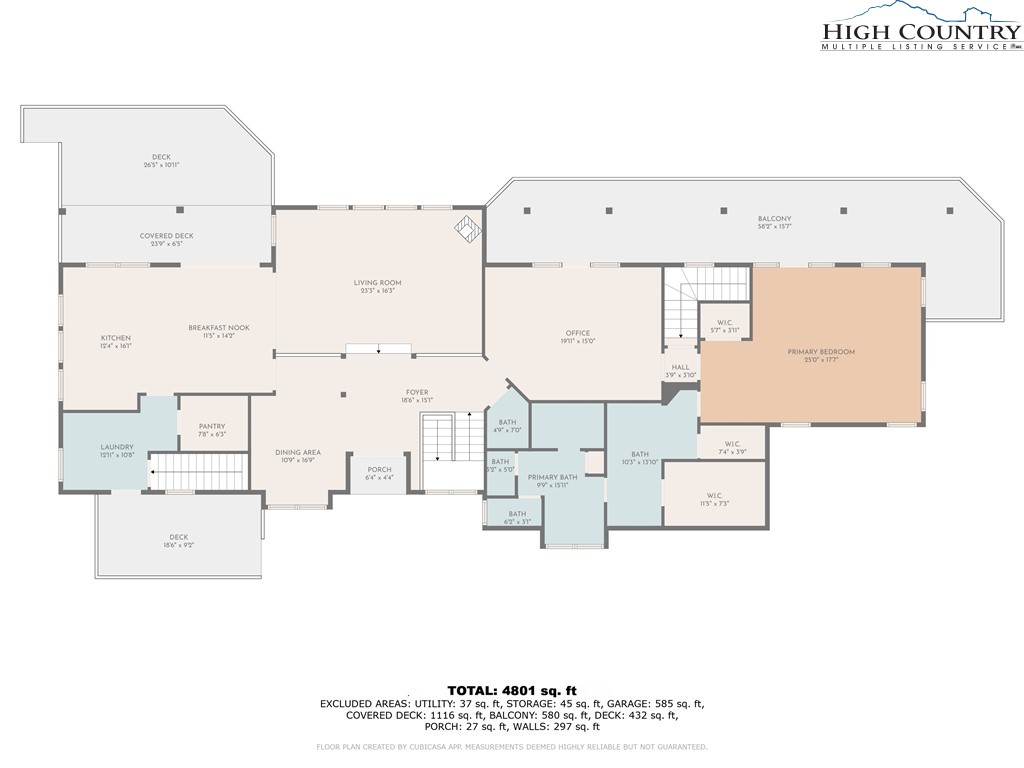
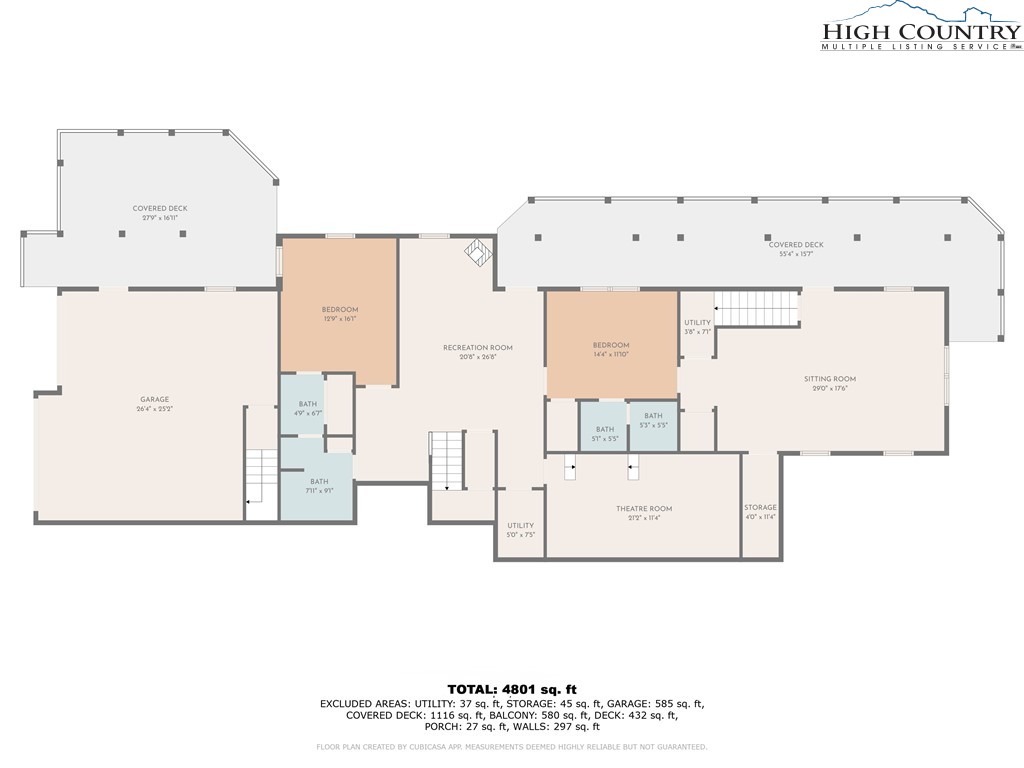
This extraordinary 19-acre mountain estate combines sweeping Blue Ridge views with a newly updated main home, a bonus studio apartment, multiple garages, a 1,500 sq ft workshop, and brand-new metal roofs on both the house (August 2025) and workshop (February 2025). Step inside this incredible home and discover a floor plan designed for both luxury and comfort, where the heart of the home is a recently remodeled, eat-in kitchen that will delight any culinary enthusiast. It features a fantastic island with a propane gas cooktop, double ovens, and beautiful leathered granite counters with chiseled edge. An expansive, well-organized pantry provides exceptional storage, and a separate formal dining room is perfect for entertaining. The gorgeous, sunken living room is magnificent, boasting cathedral ceilings, exposed beams, and huge windows that flood the space with natural light, while a cozy and efficient wood-burning stove creates a warm and inviting atmosphere. The spacious primary suite offers a private escape with vaulted ceilings and direct access to the back deck through glass doors, allowing you to wake up to glorious mountain views. The luxurious ensuite bathroom features marble counters, separate vanities, and his-and-hers walk-in closets and water closets for ultimate privacy and convenience; the deck section directly outside the suite is reinforced for a potential hot tub. The main level also includes a versatile library/den that opens to the back deck, offering endless possibilities as a hobby room, art studio, or home gym. The finished basement provides additional living and entertainment space, featuring new vinyl plank flooring, a spacious living room/game room, a home office with a separate exterior door which would be a fabulous additional bedroom if desired, and a dedicated home theater with all equipment conveying. The outdoor spaces are designed for relaxation and enjoyment, with expansive decking providing multiple areas to take in the incredible mountain vistas. The property includes flat areas on the paved driveway perfect for basketball, skateboarding, and biking, a large yard great for play and a fantastic sledding hill, and a fire pit with incredible views - a perfect spot for evening gatherings under the stars. The property also includes a detached 3-car garage with a full studio apartment above, ideal for guests or a rental, a 2-car garage in the basement of the main house, as well as a large, dedicated workshop the shop for projects and storage. Enjoy easy, level entry into the home and flat parking, making access effortless. With its stunning views, luxurious features, and exceptional privacy, this property is more than a home—it's a truly incredible mountain lifestyle waiting to be discovered.
Listing ID:
258142
Property Type:
Single Family
Year Built:
1999
Bedrooms:
4
Bathrooms:
3 Full, 1 Half
Sqft:
4829
Acres:
19.780
Map
Latitude: 36.343067 Longitude: -81.836529
Location & Neighborhood
City: Vilas
County: Watauga
Area: 6-Laurel Creek, Beaver Dam, Beech Mountain
Subdivision: None
Environment
Utilities & Features
Heat: Electric, Forced Air, Gas, Heat Pump, Propane, Wood
Sewer: Private Sewer, Septic Permit5 Or More Bedroom
Utilities: High Speed Internet Available
Appliances: Double Oven, Dryer, Dishwasher, Gas Cooktop, Refrigerator, Washer
Parking: Basement, Driveway, Detached, Garage, Oversized, Paved, Private, Three Or More Spaces
Interior
Fireplace: Two, Free Standing, Wood Burning
Sqft Living Area Above Ground: 2716
Sqft Total Living Area: 4829
Exterior
Exterior: Out Buildings, Paved Driveway
Style: Mountain
Construction
Construction: Cedar, Wood Frame
Roof: Metal
Financial
Property Taxes: $2,333
Other
Price Per Sqft: $227
Price Per Acre: $55,460
The data relating this real estate listing comes in part from the High Country Multiple Listing Service ®. Real estate listings held by brokerage firms other than the owner of this website are marked with the MLS IDX logo and information about them includes the name of the listing broker. The information appearing herein has not been verified by the High Country Association of REALTORS or by any individual(s) who may be affiliated with said entities, all of whom hereby collectively and severally disclaim any and all responsibility for the accuracy of the information appearing on this website, at any time or from time to time. All such information should be independently verified by the recipient of such data. This data is not warranted for any purpose -- the information is believed accurate but not warranted.
Our agents will walk you through a home on their mobile device. Enter your details to setup an appointment.