Category
Price
Min Price
Max Price
Beds
Baths
SqFt
Acres
You must be signed into an account to save your search.
Already Have One? Sign In Now
This Listing Sold On August 8, 2025
256195 Sold On August 8, 2025
4
Beds
4
Baths
1209
Sqft
0.690
Acres
$578,000
Sold
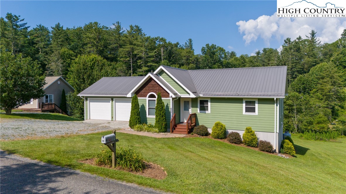
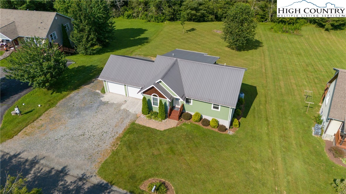
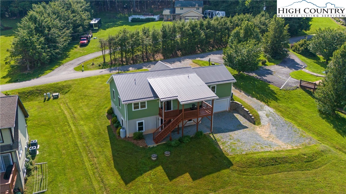
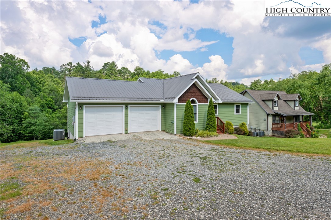
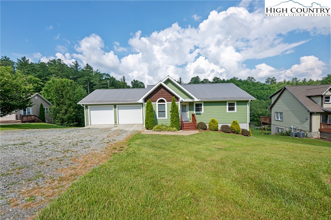
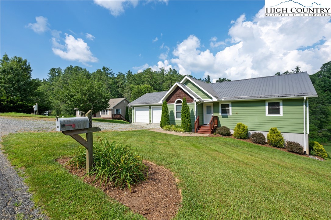
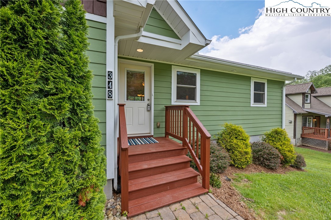
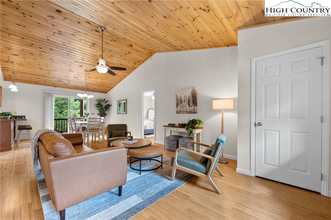
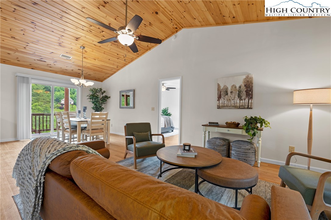
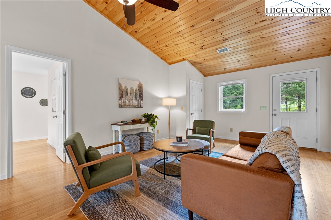
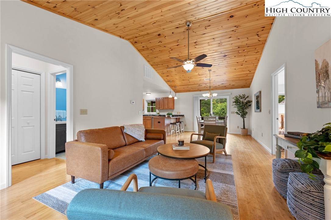
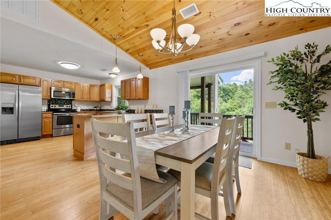
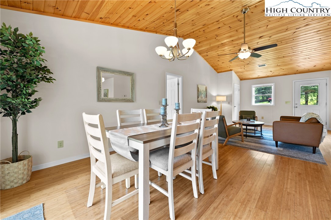
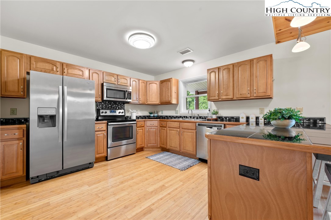
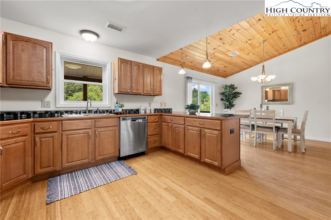
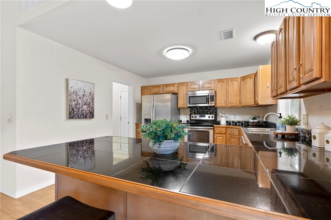
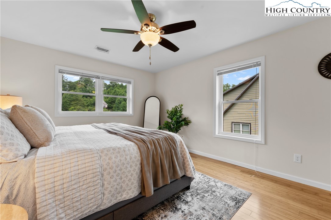
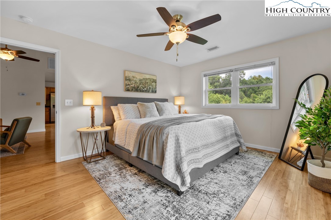
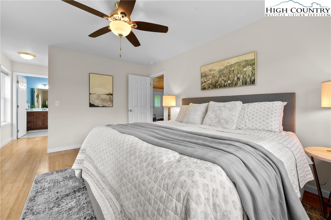
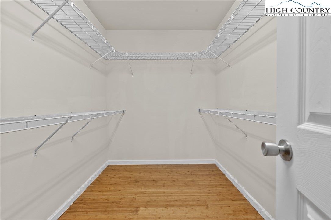
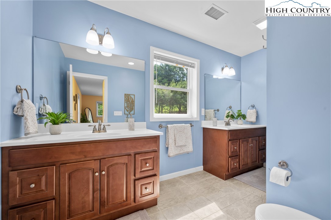
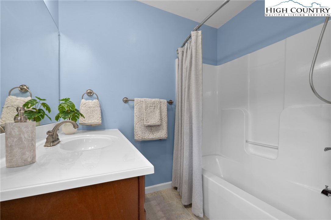
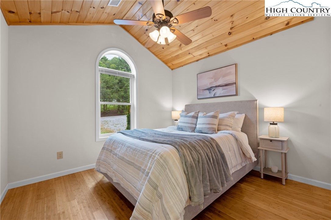
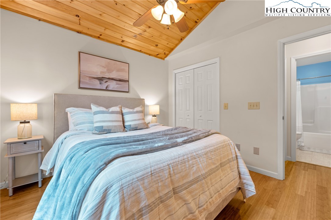
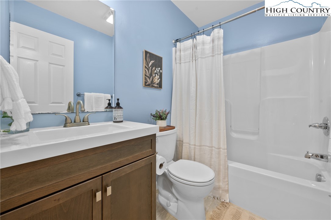
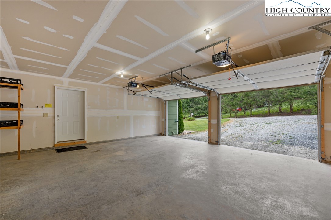
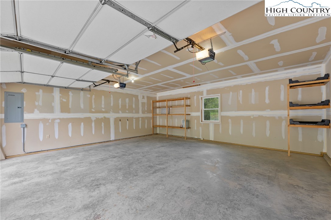
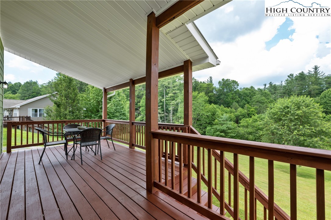
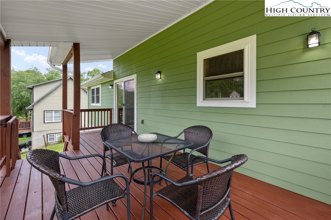
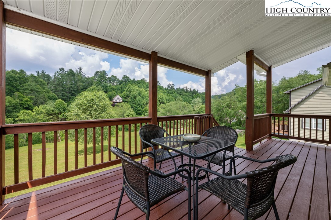
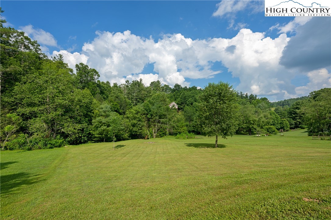
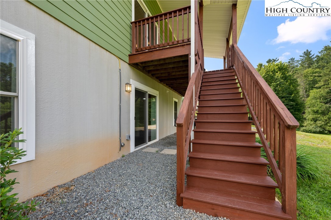
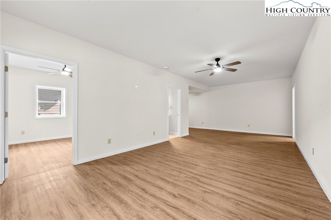
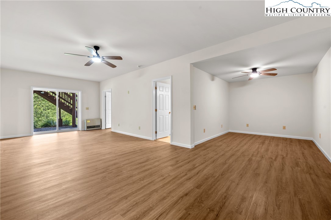
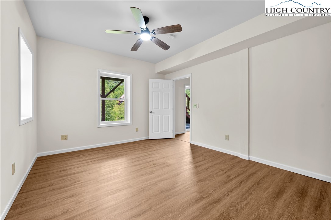
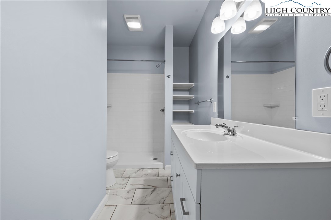
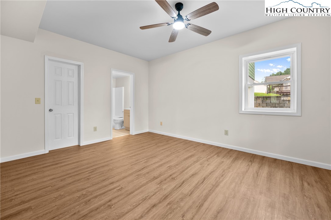
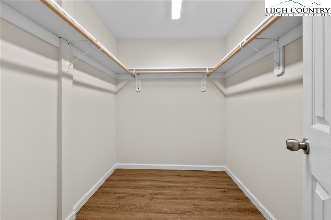
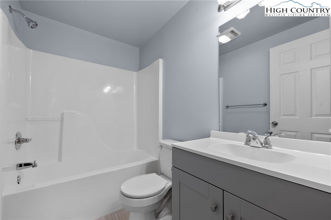
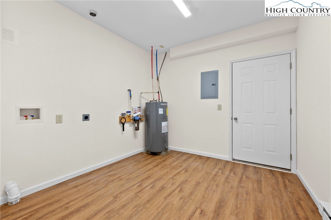
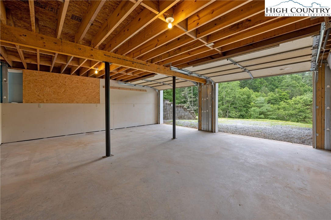
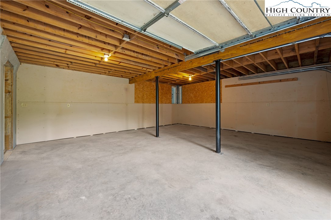
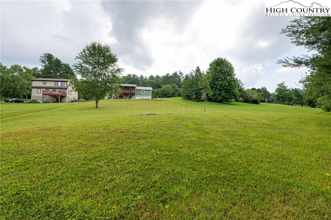
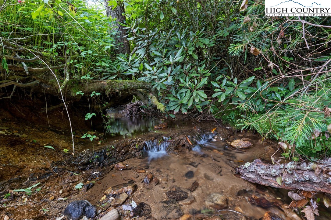
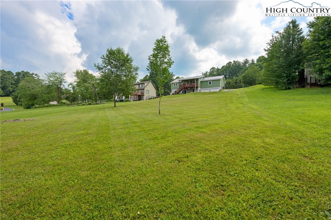
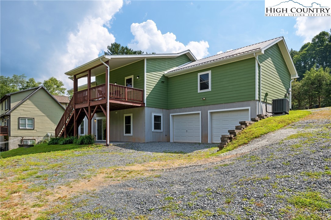
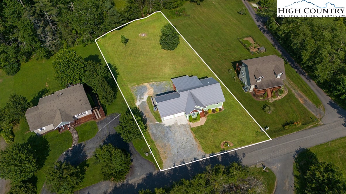
This home is so much more than meets the eye at first glance! Absolutely adorable like new condition, you will find 2 bedroom 2 baths with open floorplan upstairs and then also brand new fully finished basement with living area and two bedrooms plus two more bathrooms downstairs, for a total of 2400+ square feet of finished (non contiguous) space. Add stairs to connect the two levels or use separately if desired. Could be the ultimate work from home or mother in law scenario, the options are endless! What makes this home even more amazing is not that it has a two car garage, but it has TWO TWO CAR GARAGES! WOW! If you need a workshop space but don't want to lose your garage, you have to see this! Top it off with a wonderful sunny flat yard that backs up to a meandering creek and you have a total dream home here! Dont miss the opportunity to make this beautiful well maintained and versatile home yours!
Listing ID:
256195
Property Type:
Single Family
Year Built:
2015
Bedrooms:
4
Bathrooms:
4 Full, 0 Half
Sqft:
1209
Acres:
0.690
Map
Latitude: 36.238610 Longitude: -81.539818
Location & Neighborhood
City: Deep Gap
County: Watauga
Area: 3-Elk, Stoney Fork (Jobs Cabin, Elk, WILKES)
Subdivision: Deer Creek
Environment
Utilities & Features
Heat: Electric, Propane
Sewer: Septic Permit4 Bedroom
Utilities: High Speed Internet Available
Appliances: Dishwasher, Electric Range, Electric Water Heater, Microwave Hood Fan, Microwave, Refrigerator
Parking: Garage, Other, Oversized, Three Or More Spaces, See Remarks
Interior
Fireplace: None
Sqft Living Area Above Ground: 1209
Sqft Total Living Area: 1209
Exterior
Exterior: Fire Pit
Style: Traditional
Construction
Construction: Fiber Cement, Wood Frame
Roof: Metal
Financial
Property Taxes: $1,779
Other
Price Per Sqft: $487
Price Per Acre: $853,623
7.03 miles away from this listing.
Sold on June 26, 2025
The data relating this real estate listing comes in part from the High Country Multiple Listing Service ®. Real estate listings held by brokerage firms other than the owner of this website are marked with the MLS IDX logo and information about them includes the name of the listing broker. The information appearing herein has not been verified by the High Country Association of REALTORS or by any individual(s) who may be affiliated with said entities, all of whom hereby collectively and severally disclaim any and all responsibility for the accuracy of the information appearing on this website, at any time or from time to time. All such information should be independently verified by the recipient of such data. This data is not warranted for any purpose -- the information is believed accurate but not warranted.
Our agents will walk you through a home on their mobile device. Enter your details to setup an appointment.