Category
Price
Min Price
Max Price
Beds
Baths
SqFt
Acres
You must be signed into an account to save your search.
Already Have One? Sign In Now
256420 Days on Market: 1
3
Beds
3
Baths
2067
Sqft
0.550
Acres
$468,000
For Sale
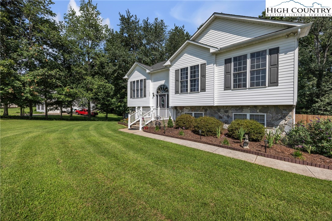
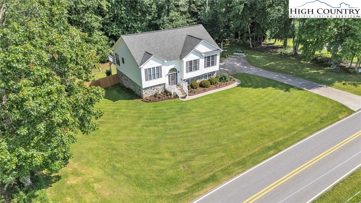
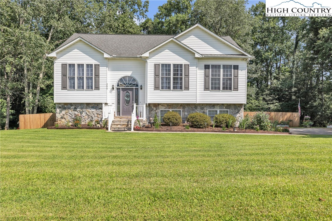
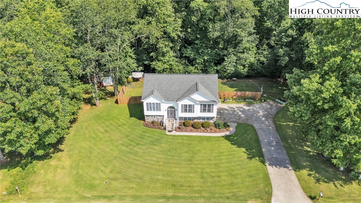
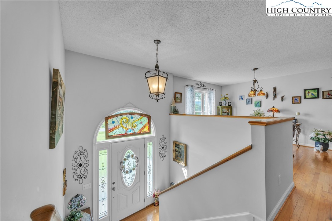
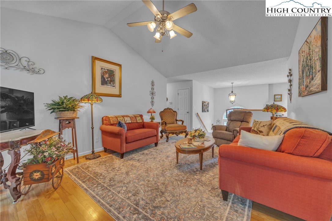
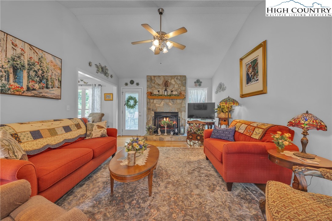
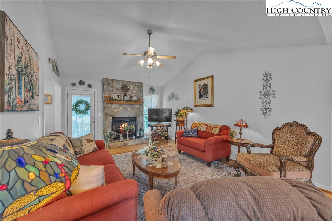
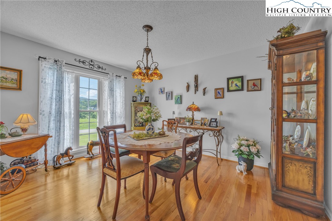
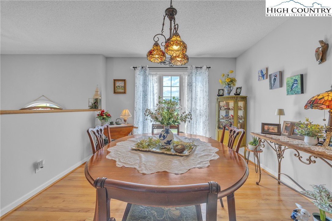
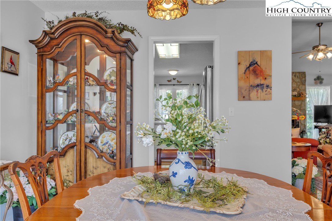
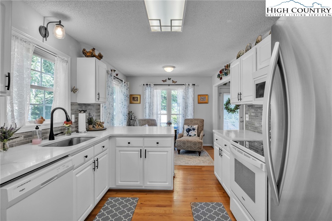
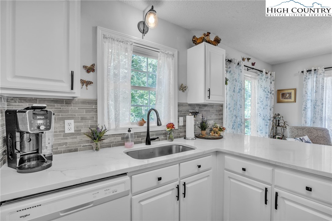
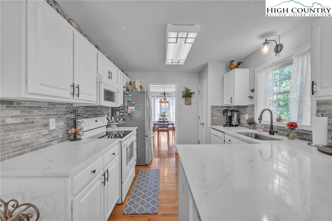
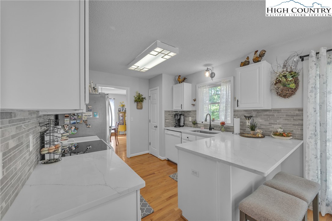
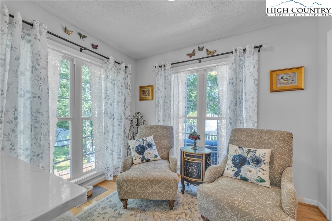
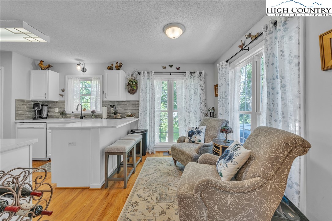
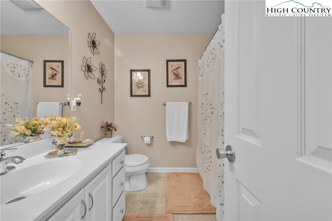
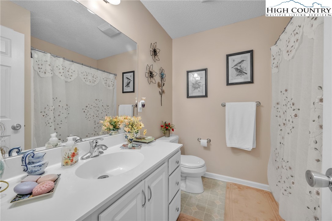

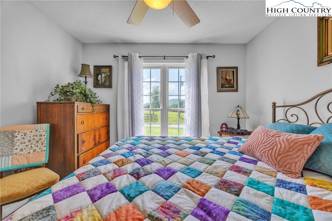

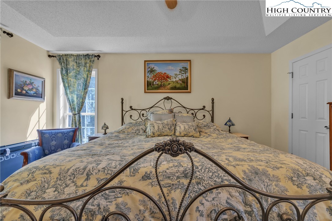
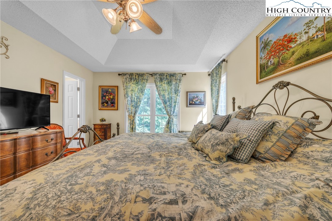
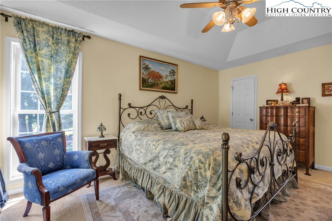
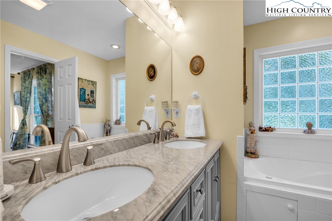
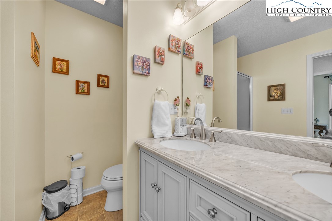
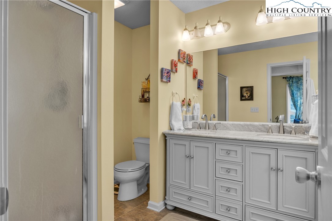
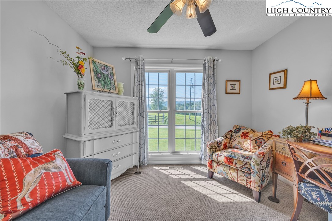
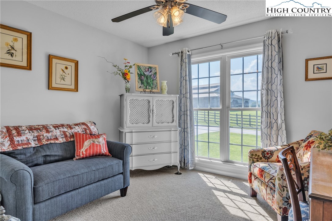
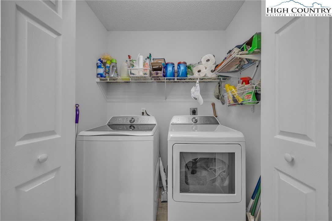
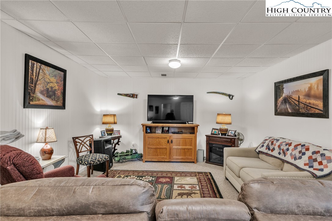
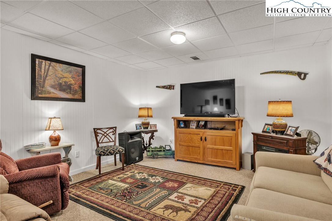
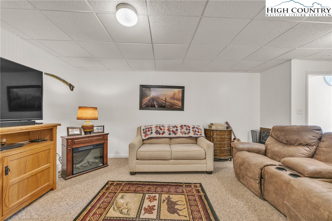
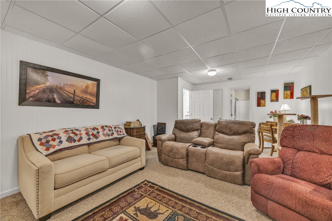
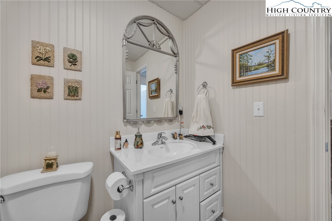
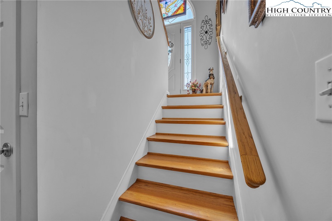
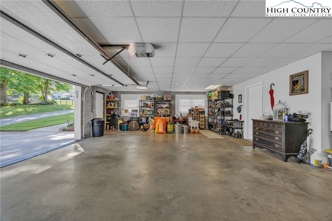

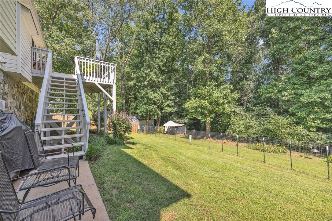
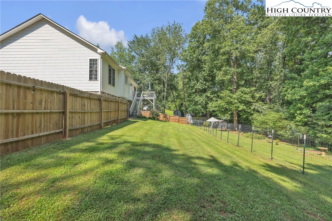
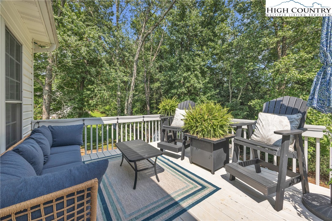
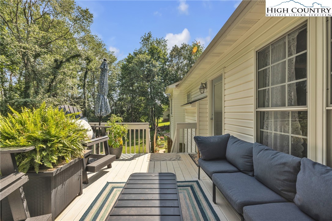
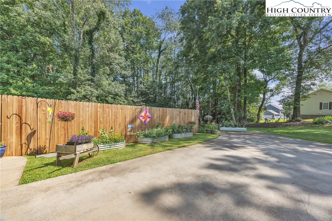
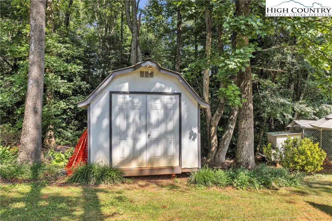
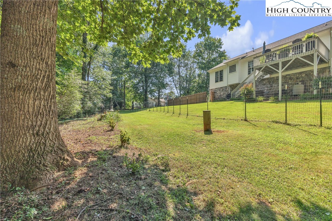
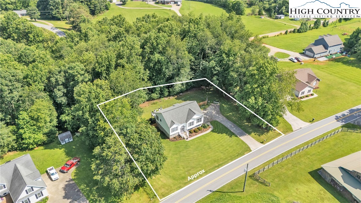

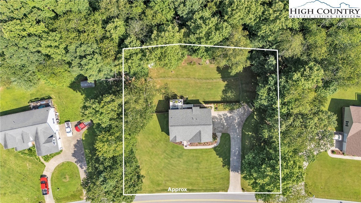
Welcome to this stunning split-level home, perfectly set on beautifully landscaped grounds. Step inside to find gleaming hardwood floors, vaulted ceilings, and a striking rock fireplace with gas logs that creates a warm and inviting living space. This 3-bedroom, 3-bathroom home is thoughtfully updated and tastefully decorated throughout. The recently remodeled kitchen features brand-new appliances, a stylish new backsplash, and fresh paint, making it both functional and beautiful. Step outside from the kitchen to an elevated deck that overlooks the fenced-in backyard, offering serene views and a peaceful place to relax or entertain.The outdoor space is a true showstopper, with lush green grass, raised garden beds lining the driveway, a charming outbuilding, and meticulously maintained gardens. Enjoy your evenings on the cozy back porch with a glass of wine in hand. Inside, a spacious bonus room offers endless potential—perfect as a playroom, game room, or guest suite. The 2-car garage and ample driveway parking provide plenty of space for family and visitors alike. With a newer roof, recent HVAC system, and all the major updates already done, this home is move-in ready and waiting for its next owners. Don’t miss your chance to own this dynamic and beautifully maintained property! Don't miss the opportunity to make this property your own—it's ready to welcome you home!
Listing ID:
256420
Property Type:
Single Family
Year Built:
2000
Bedrooms:
3
Bathrooms:
3 Full, 0 Half
Sqft:
2067
Acres:
0.550
Garage/Carport:
2
Map
Latitude: 36.194016 Longitude: -81.287159
Location & Neighborhood
City: Purlear
County: Wilkes
Area: 3-Elk, Stoney Fork (Jobs Cabin, Elk, WILKES)
Subdivision: Rendezvous South
Environment
Utilities & Features
Heat: Electric, Fireplaces, Heat Pump
Sewer: Septic Tank
Utilities: High Speed Internet Available, Septic Available
Appliances: Dryer, Dishwasher, Electric Cooktop, Electric Water Heater, Microwave, Refrigerator, Washer
Parking: Basement, Concrete, Driveway, Garage, Two Car Garage
Interior
Fireplace: One, Gas, Vented, Outside, Propane
Windows: Double Hung, Double Pane Windows, Window Treatments
Sqft Living Area Above Ground: 1476
Sqft Total Living Area: 2067
Exterior
Exterior: Fence, Out Buildings, Storage
Style: Contemporary, Split Foyer
Construction
Construction: Stone, Vinyl Siding, Wood Frame
Garage: 2
Roof: Asphalt, Shingle
Financial
Property Taxes: $964
Other
Price Per Sqft: $226
Price Per Acre: $850,909
19.13 miles away from this listing.
Sold on August 21, 2024
The data relating this real estate listing comes in part from the High Country Multiple Listing Service ®. Real estate listings held by brokerage firms other than the owner of this website are marked with the MLS IDX logo and information about them includes the name of the listing broker. The information appearing herein has not been verified by the High Country Association of REALTORS or by any individual(s) who may be affiliated with said entities, all of whom hereby collectively and severally disclaim any and all responsibility for the accuracy of the information appearing on this website, at any time or from time to time. All such information should be independently verified by the recipient of such data. This data is not warranted for any purpose -- the information is believed accurate but not warranted.
Our agents will walk you through a home on their mobile device. Enter your details to setup an appointment.