Category
Price
Min Price
Max Price
Beds
Baths
SqFt
Acres
You must be signed into an account to save your search.
Already Have One? Sign In Now
This Listing Sold On March 9, 2021
228146 Sold On March 9, 2021
3
Beds
3.5
Baths
3250
Sqft
4.790
Acres
$670,000
Sold
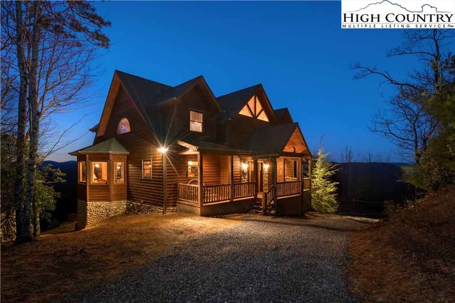
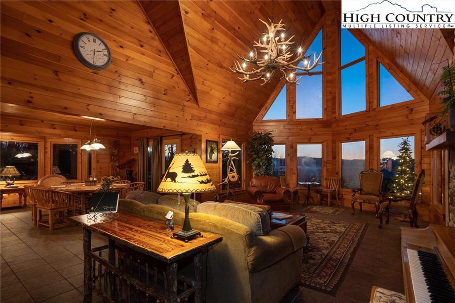
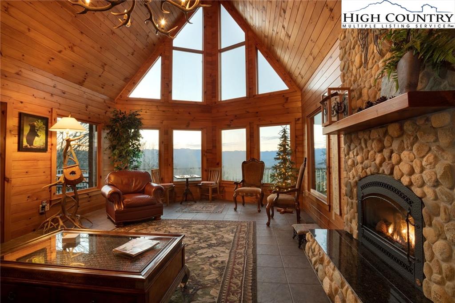
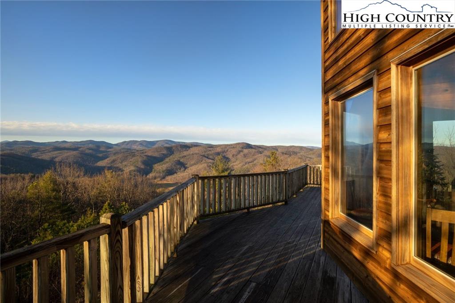
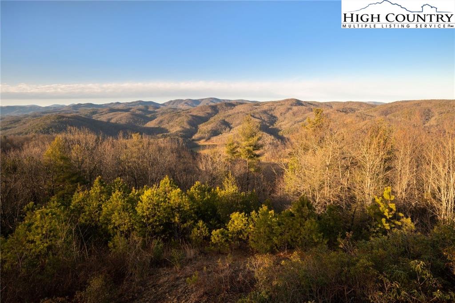
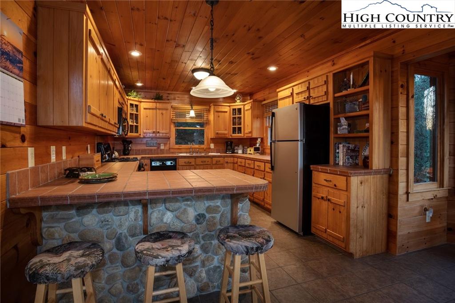
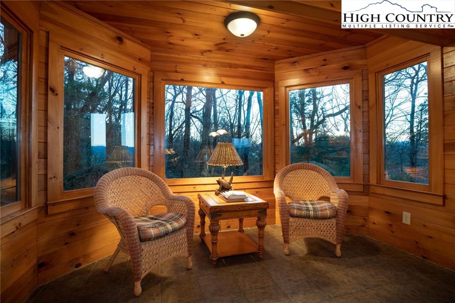
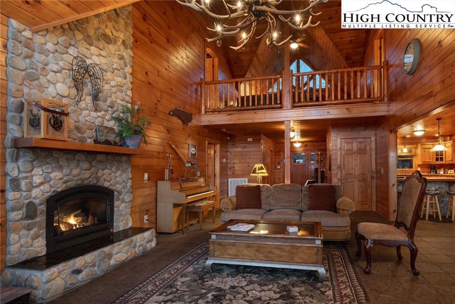
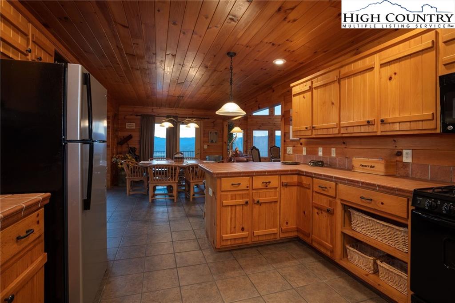
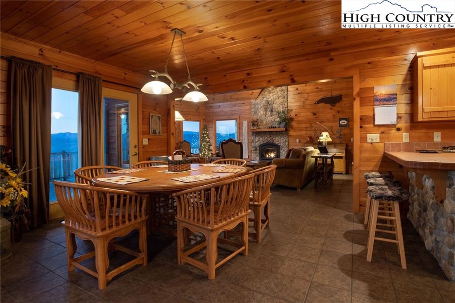
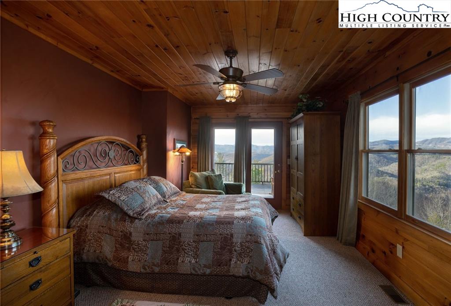
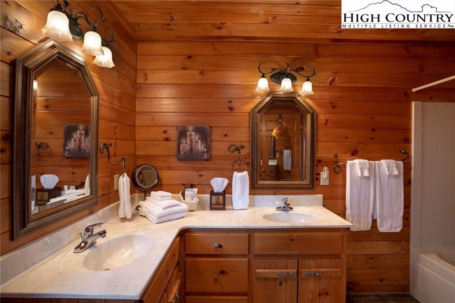
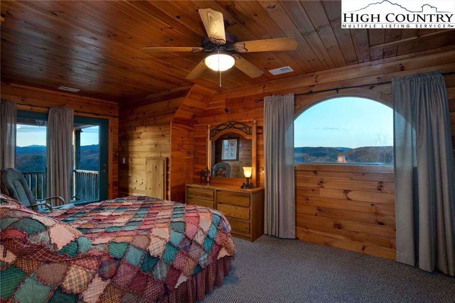
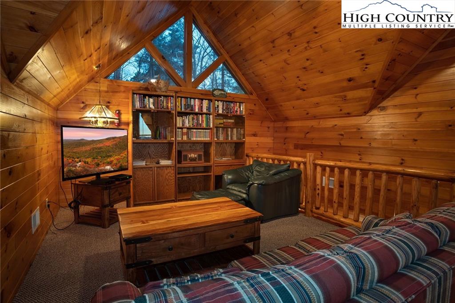
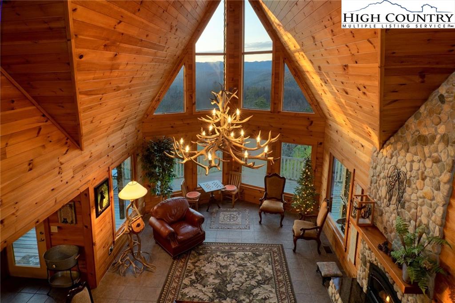
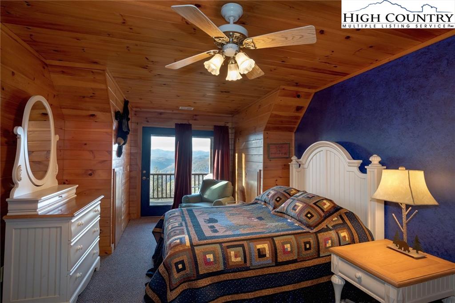
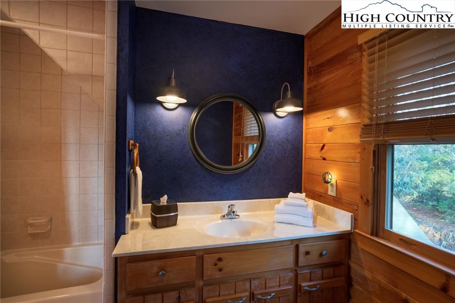
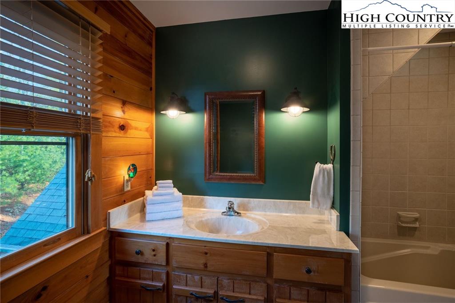
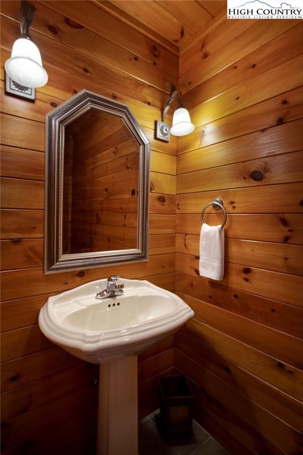
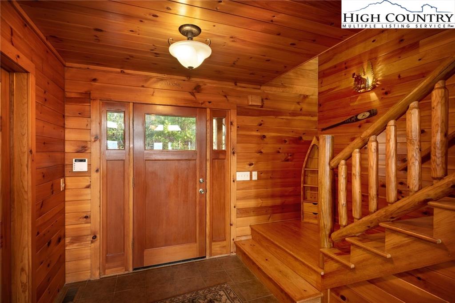
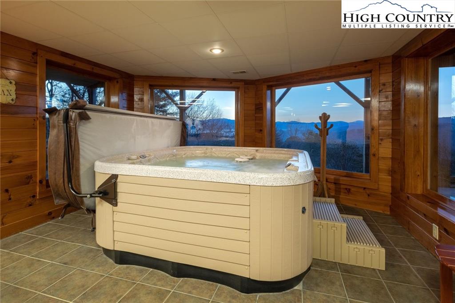
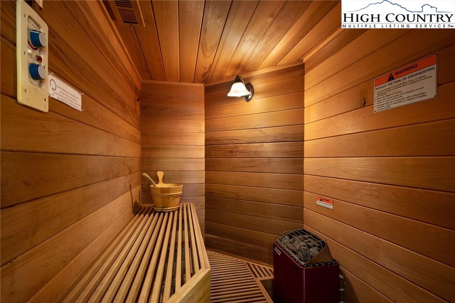
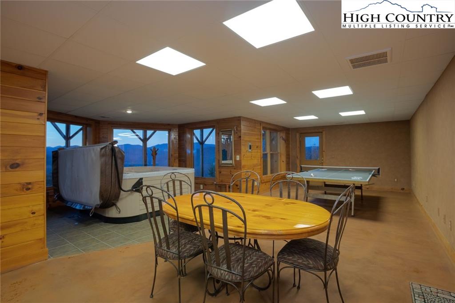
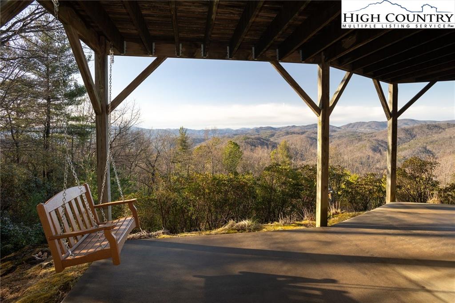
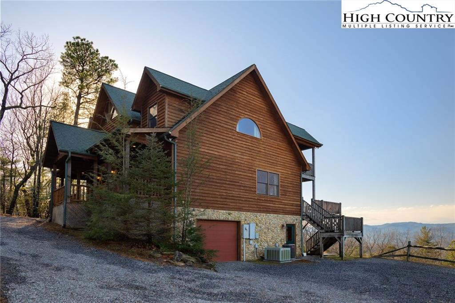
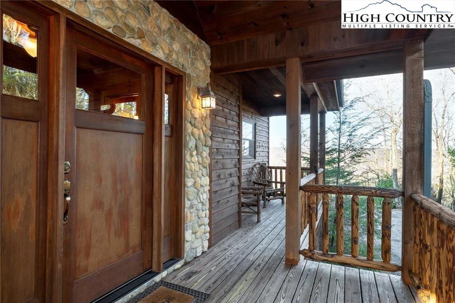
As you pull down into the driveway to the end of the pointe, you immediately know why the owners lovingly refer to this as ‘Heaven’s Gait’. The 4.79 acre property is overlooking the majestic views of the Blue Ridge Mountains. With a clear 180 degree panoramic view you could not ask for a more spectacular sight. Stepping inside the home you are greeted with a wide expanse of windows allowing you to relax with sunsets rivaling professional photo shoots. You’ll literally experience the feeling of being at the top of the world while nestled deeply in the gated community of Leatherwood Mountains. The spacious and airy floor plan is the perfect atmosphere to enjoy family and friends. The kitchen boasts an abundance of cabinets, counter space, as well as a 3 seat bar for informal dining. The master bedroom suite completes the main floor by providing plenty of private space including a private entrance to the veranda, luxurious vanity for 2, and a spacious closet. The floor plan on the upper level features a loft for media center or home office, two bedrooms en- suite providing privacy and space, each with a full bath, picture window, small private terrace, walk-in closet and storage.
Listing ID:
228146
Property Type:
Single Family
Year Built:
2002
Bedrooms:
3
Bathrooms:
3 Full, 1 Half
Sqft:
3250
Acres:
4.790
Garage/Carport:
1 Car, Attached, Basement
Map
Latitude: 36.140639 Longitude: -81.443319
Location & Neighborhood
City: Ferguson
County: Wilkes
Area: 3-Elk, Stoney Fork (Jobs Cabin, Elk, WILKES)
Subdivision: Leatherwood
Zoning: Residential
Environment
Elevation Range: 2001-2500 ft
Utilities & Features
Heat: Electric, Fireplace-Propane, Forced Air-Electric, Heat Pump-Electric, Zoned
Internet: Yes
Sewer: Private, Septic Permit-3 Bedroom
Amenities: Cable Available, Fiber Optics, Furnished, High Speed Internet-Fiber Optic, Long Term Rental Permitted, Rental History Available, Short Term Rental Permitted
Appliances: Convection Oven, Dishwasher, Disposal, Dryer, Gas Range, Microwave, Refrigerator, Washer
Interior
Interior Amenities: Flat Screen TV, Furnished, Hot Tub, Sauna, Vaulted Ceiling
Fireplace: Gas Vented, Stone
Sqft Basement Heated: 1040
Sqft Living Area Above Ground: 2210
Sqft Total Living Area: 3250
Sqft Unfinished Basement: 174
Exterior
Exterior: Stone, Wood
Style: Mountain
Porch / Deck: Multiple
Construction
Construction: Wood Frame
Basement: Finished - Basement, Full - Basement, Walkout - Basement
Garage: 1 Car, Attached, Basement
Roof: Architectural Shingle
Financial
Property Taxes: $3,113
Financing: Cash/New, Conventional
Other
Price Per Sqft: $212
Price Per Acre: $143,841
The data relating this real estate listing comes in part from the High Country Multiple Listing Service ®. Real estate listings held by brokerage firms other than the owner of this website are marked with the MLS IDX logo and information about them includes the name of the listing broker. The information appearing herein has not been verified by the High Country Association of REALTORS or by any individual(s) who may be affiliated with said entities, all of whom hereby collectively and severally disclaim any and all responsibility for the accuracy of the information appearing on this website, at any time or from time to time. All such information should be independently verified by the recipient of such data. This data is not warranted for any purpose -- the information is believed accurate but not warranted.
Our agents will walk you through a home on their mobile device. Enter your details to setup an appointment.