Category
Price
Min Price
Max Price
Beds
Baths
SqFt
Acres
You must be signed into an account to save your search.
Already Have One? Sign In Now
This Listing Sold On October 15, 2025
258202 Sold On October 15, 2025
4
Beds
3
Baths
2474
Sqft
2.220
Acres
$1,800,000
Sold
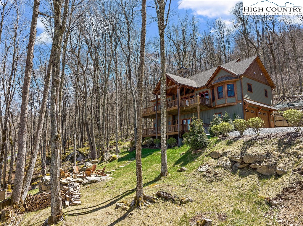
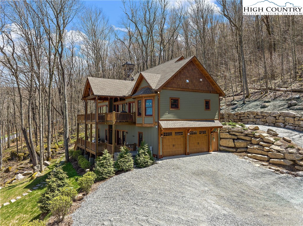
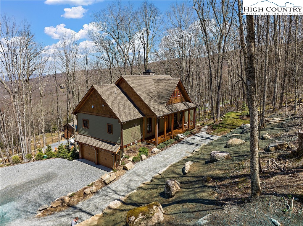
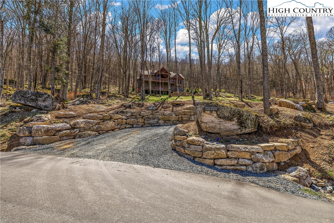
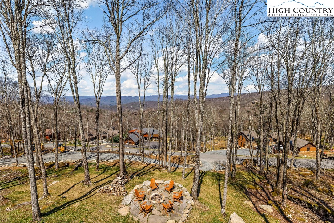
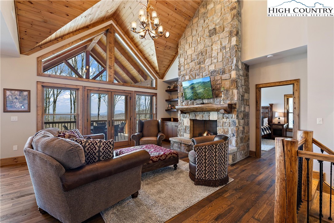
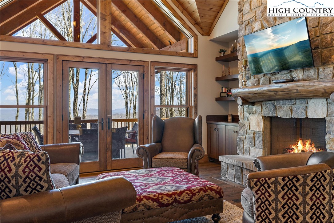
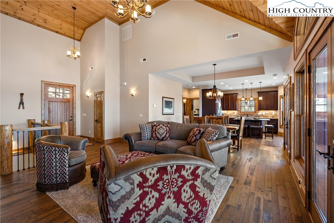
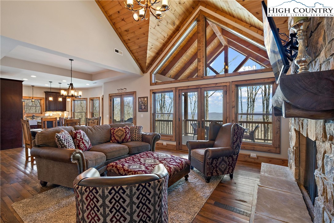
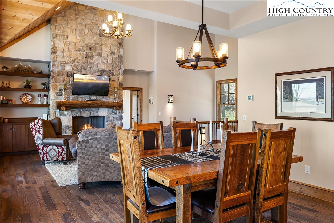
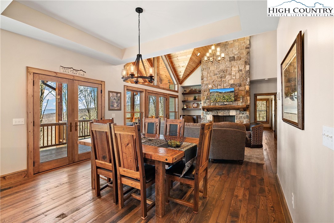
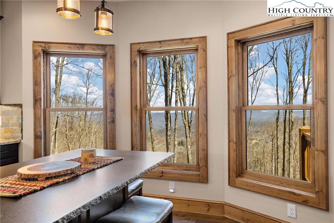
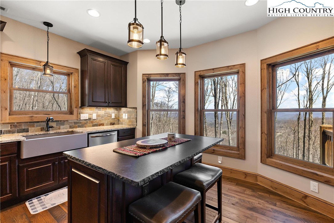
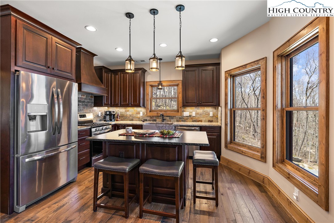
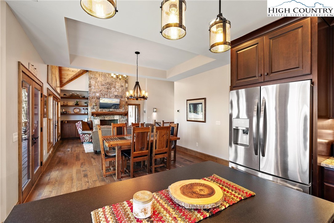
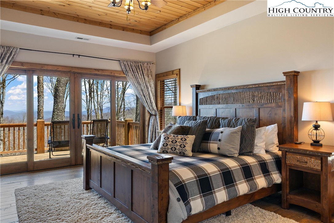
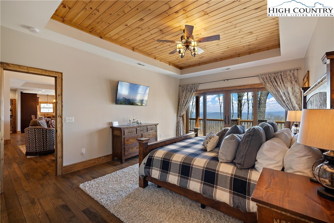
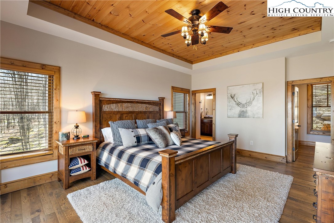
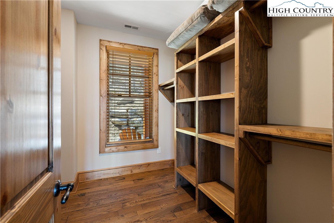
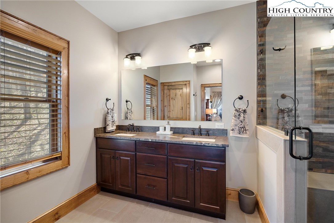
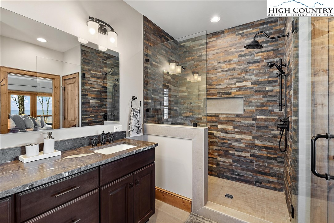
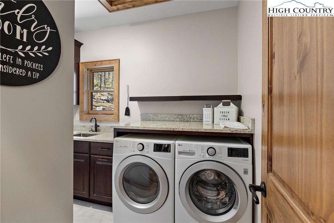
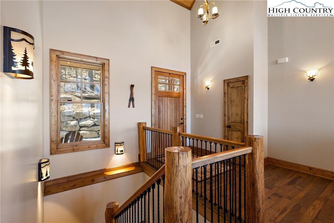
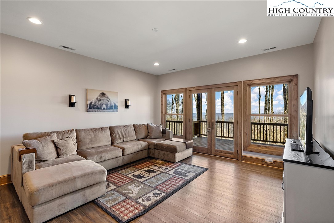
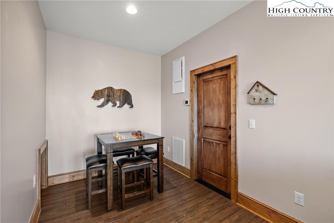
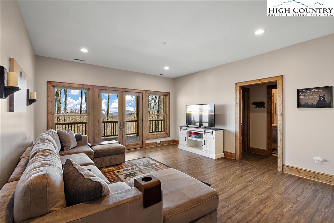
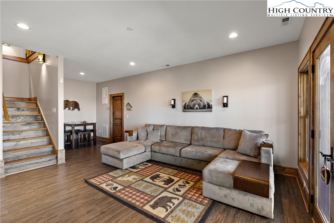
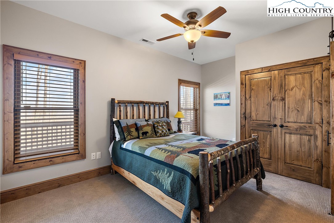
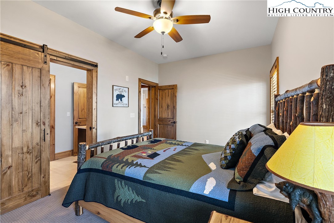
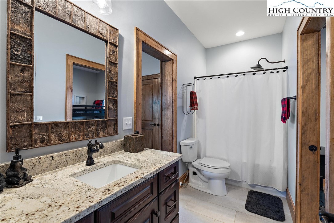
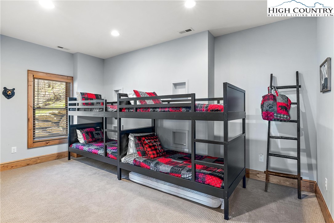
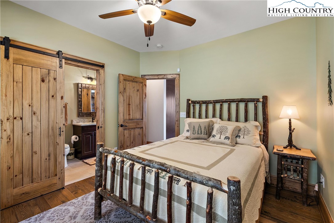
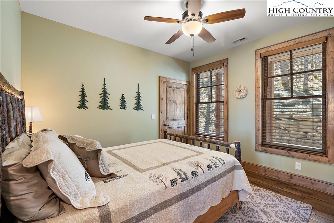
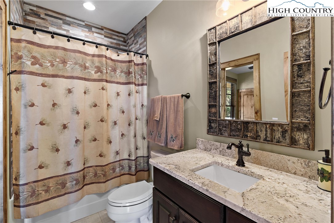
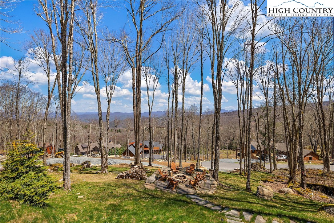
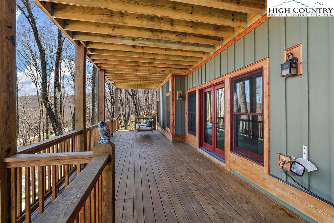
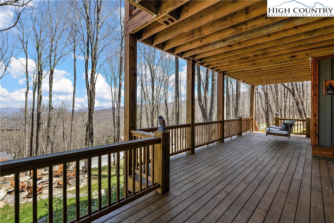
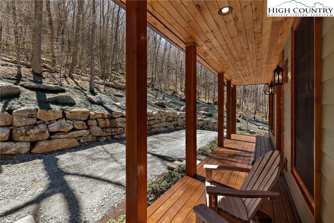
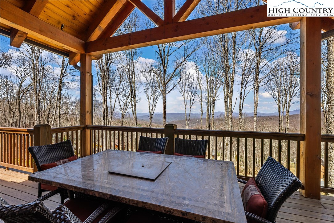
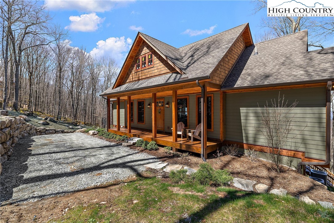
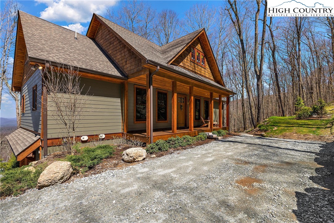
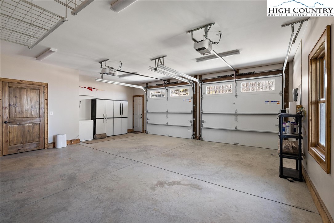
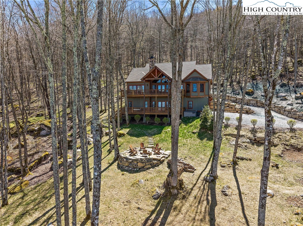
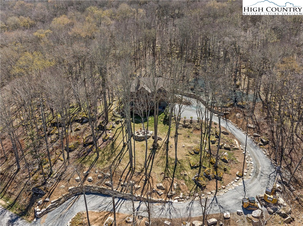
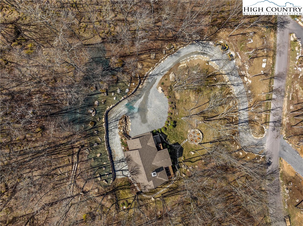
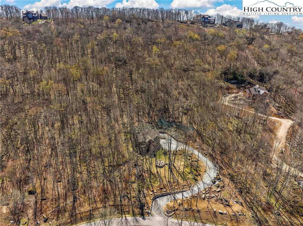
Welcome to Altitude Adjustment, a fully furnished custom crafted luxury retreat perfectly situated within the prestigious Lodges at Eagles Nest. Resting on more than two acres of pristine mountain land, this home captures the essence of High Country living while offering refined finishes and a design that embraces both comfort and elegance. From the moment you arrive, the attention to detail and thoughtfulness of the build are clear, from the handcrafted rock wall framing the driveway to the sweeping layered long range views that surround the property. Inside, soaring tongue and groove cathedral ceilings, warm hardwood floors, and walls of glass sliders create a light filled interior that blends seamlessly with the natural surroundings. The open concept floor plan was designed for gathering, with the great room, kitchen, and dining areas flowing together in harmony. At the heart of the main living space, a floor to ceiling stone fireplace serves as both a dramatic focal point and a cozy centerpiece for cool mountain evenings. The kitchen is a dream for both daily living and entertaining with a deep farmhouse sink, stainless steel appliances, and a large prep island with seating that provide convenience and function while the thoughtful design allows for effortless hosting. The primary suite is located on the main level and offers a sanctuary of privacy and comfort, with oversized glass sliders opening directly to the outdoor living area, a spacious walk in closet with custom built shelving, and a spa inspired ensuite bath featuring a walk in glass shower. An additional guest suite with private bath is also located on the main level, while the laundry room was designed with mountain living in mind offering granite countertops, a prep sink, and custom cabinetry that add both function and style. The finished lower level is a haven for entertainment and relaxation with expansive windows and sliding doors connecting the interior with the outdoors, a living room for gatherings, a bunk room with built in beds that sleeps four, an additional guest bedroom, and a beautifully appointed Jack and Jill bath. Outdoor living is one of the greatest highlights of Altitude Adjustment, with an expansive open air porch to savor the crisp mountain air, a covered lower patio with a porch swing and hot tub, and a six person fire pit crafted from locally sourced stone where memories are made against a backdrop of mountain views. The landscaping enhances the natural beauty with thoughtful detail from the rock wall accents to the generous parking area and two car garage. Every element of this property was designed to create not just a home but an experience, where mornings begin with coffee on the porch as the mountains stretch into the horizon, afternoons are spent exploring the countless activities offered within Eagles Nest, and evenings end with loved ones gathered by the fire or soaking in the hot tub. The Lodges at Eagles Nest is one of the most sought after communities in North Carolina, celebrated for its combination of luxury, adventure, and natural beauty, offering amenities such as hiking and ATV trails, sports courts, community pavilions, and local events. Altitude Adjustment is more than a home, it is a destination that embodies rustic elegance, modern comforts, privacy, and connection to the natural world, whether chosen as a full time residence, a vacation home, or an investment property, this retreat offers the very best of High Country living.
Listing ID:
258202
Property Type:
Single Family
Year Built:
2018
Bedrooms:
4
Bathrooms:
3 Full, 0 Half
Sqft:
2474
Acres:
2.220
Garage/Carport:
2
Map
Latitude: 36.197565 Longitude: -81.912855
Location & Neighborhood
City: Banner Elk
County: Avery
Area: 8-Banner Elk
Subdivision: The Lodges At Eagles Nest
Environment
Utilities & Features
Heat: Electric, Heat Pump
Sewer: Private Sewer
Utilities: High Speed Internet Available
Appliances: Dryer, Dishwasher, Disposal, Gas Range, Microwave, Refrigerator, Washer
Parking: Driveway, Garage, Two Car Garage, Gravel, Private
Interior
Fireplace: Stone
Sqft Living Area Above Ground: 1571
Sqft Total Living Area: 2474
Exterior
Exterior: Fire Pit, Hot Tub Spa, Gravel Driveway
Style: Mountain
Construction
Construction: Cedar, Wood Siding, Wood Frame
Garage: 2
Roof: Architectural, Shingle
Financial
Property Taxes: $3,762
Other
Price Per Sqft: $748
Price Per Acre: $833,333
The data relating this real estate listing comes in part from the High Country Multiple Listing Service ®. Real estate listings held by brokerage firms other than the owner of this website are marked with the MLS IDX logo and information about them includes the name of the listing broker. The information appearing herein has not been verified by the High Country Association of REALTORS or by any individual(s) who may be affiliated with said entities, all of whom hereby collectively and severally disclaim any and all responsibility for the accuracy of the information appearing on this website, at any time or from time to time. All such information should be independently verified by the recipient of such data. This data is not warranted for any purpose -- the information is believed accurate but not warranted.
Our agents will walk you through a home on their mobile device. Enter your details to setup an appointment.