Category
Price
Min Price
Max Price
Beds
Baths
SqFt
Acres
You must be signed into an account to save your search.
Already Have One? Sign In Now
This Listing Sold On December 29, 2025
256643 Sold On December 29, 2025
4
Beds
4
Baths
3102
Sqft
0.940
Acres
$920,000
Sold
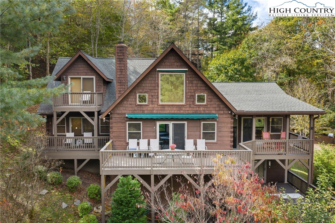
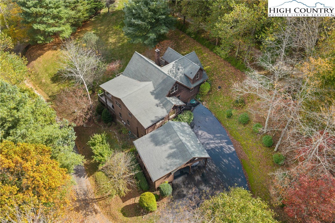
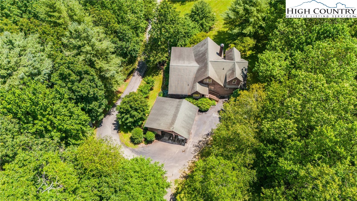
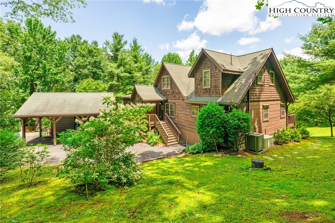
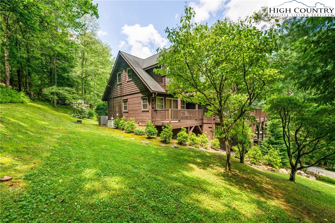
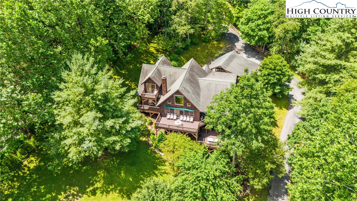
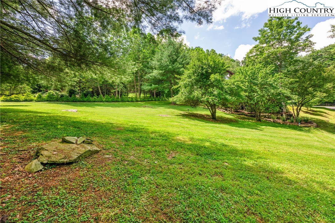
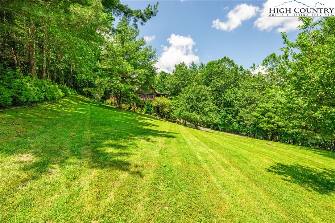
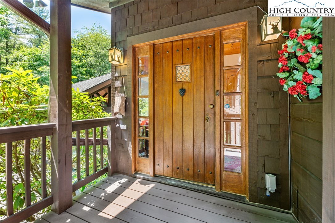
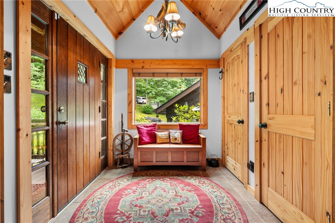
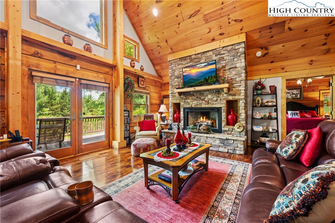
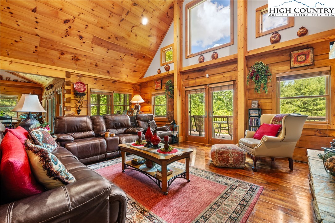
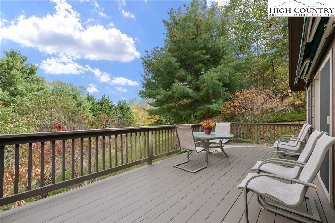
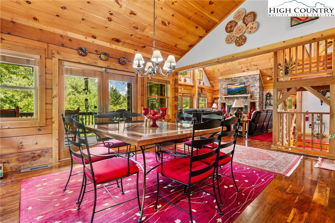
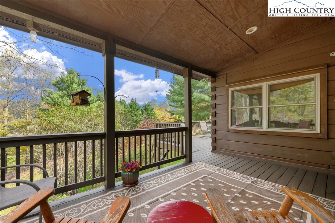
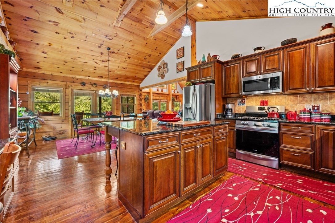
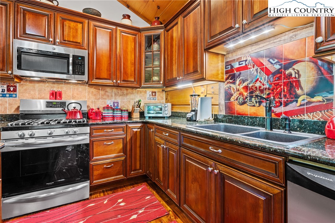
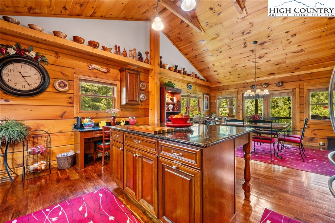
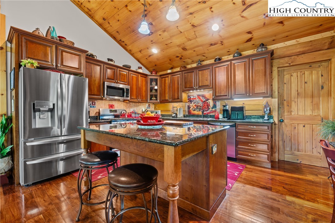
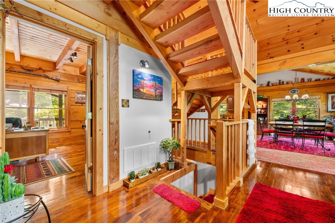
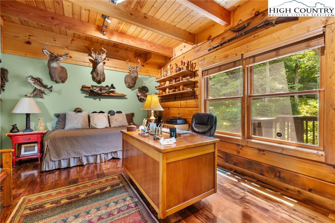
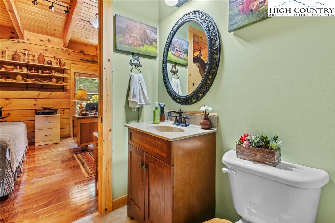
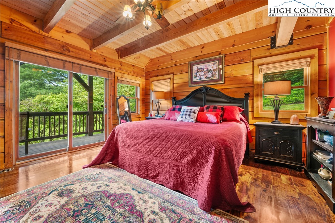
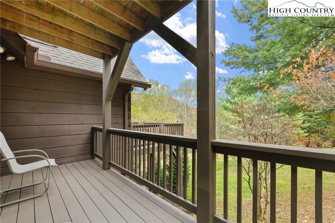
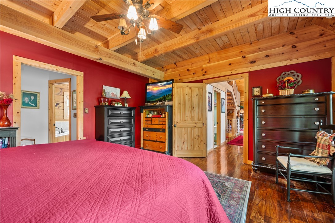
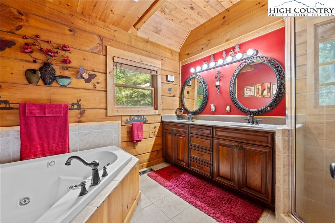
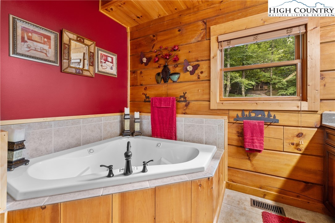
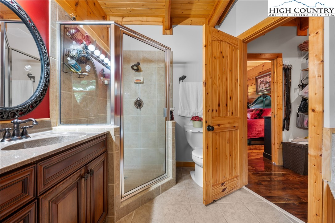
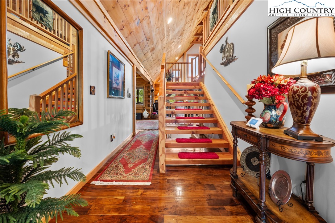
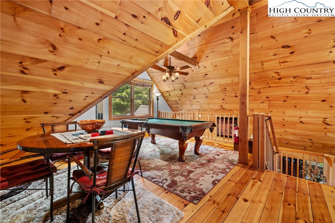
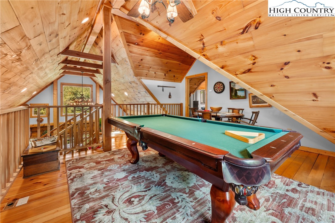
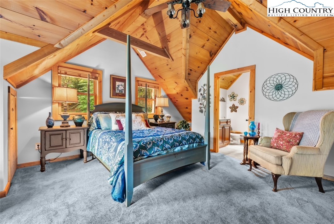
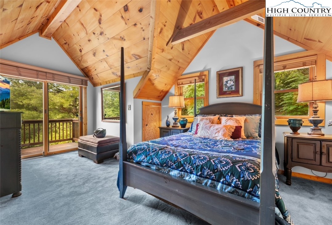
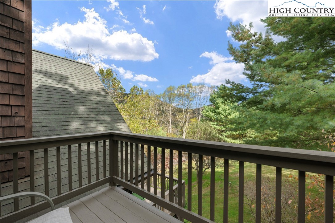
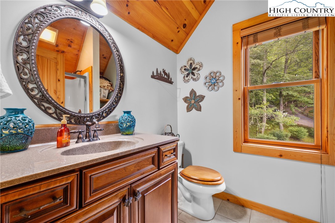
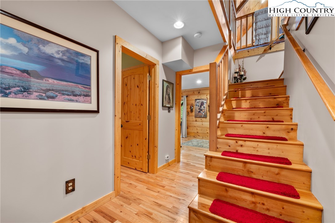
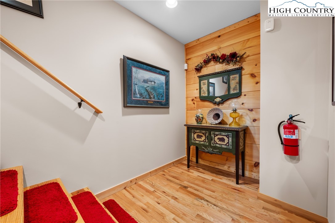
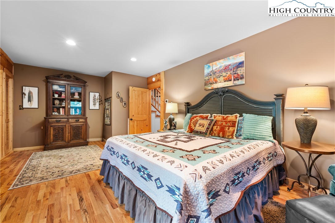
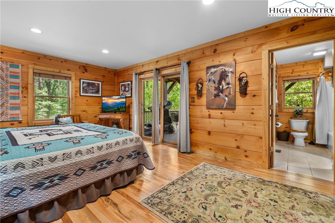
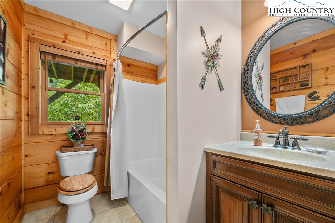
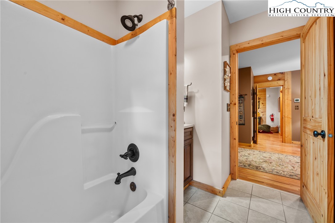
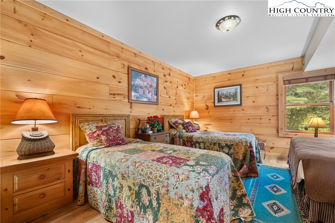
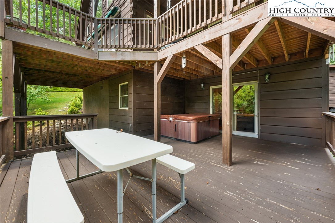
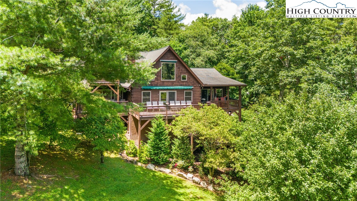
Tranquility awaits! This high-quality, well-maintained 4BR/4BA log cabin is situated in the historic Valle Crucis area. The cabin borders a land conservancy & is just a short distance to the Watauga River, and the heart of Valle Crucis. Enjoy end-of-the-road privacy and no POA. This beautifully UPDATED home boasts mountain views and expansive multiple decks (both open and covered) from which to enjoy the view. Inside, the home features black walnut floors throughout the main level and an impressive great room with vaulted ceilings, a stone fireplace with gas logs, and French doors that lead to the open deck. The open kitchen features a large central bar, granite countertops, a new LG French door refrigerator, and a newer gas range. The adjoining dining room offers easy access to the back deck, making it perfect for entertaining. The primary bedroom and two full bathrooms are conveniently located on the main level of the home, as well as a bonus room (currently being used as a home office, but could also function as a bedroom) and a spacious laundry room. Upstairs, you will find an open loft, a large bedroom with vaulted ceilings and deck access, and a full bathroom. Downstairs features the third and fourth bedrooms (with deck access), and another full bathroom. The deck off of this lower bedroom has a large hot tub and stairs leading to the yard. Outside, you will find an elegant detached 2-car carport (beautifully finished with vaulted tongue & groove ceiling, exposed beams, and a chandelier) as well as an attached workshop. Some recent upgrades include: enlarged parking area, extensive landscaping, gutters with leaf guards, and a newer heat pump and gas furnace (3-zone system). A generator will automatically come on in the event of a power outage and will power the kitchen, laundry room, great room, dining room, office, furnace, and the well pump. Home is also equipped with an ADT security system. This house would be a wonderful primary home or a great rental/secondary residence and is being offered fully furnished and ready to move in (less minor exclusions - see attached list)! It had great success with short-term rentals in the past; the current owners have not rented it.
Listing ID:
256643
Property Type:
Single Family
Year Built:
2006
Bedrooms:
4
Bathrooms:
4 Full, 0 Half
Sqft:
3102
Acres:
0.940
Garage/Carport:
2
Map
Latitude: 36.227669 Longitude: -81.797277
Location & Neighborhood
City: Sugar Grove
County: Watauga
Area: 5-Watauga, Shawneehaw
Subdivision: Olde Baird Farm
Environment
Utilities & Features
Heat: Electric, Forced Air, Fireplaces, Heat Pump, Propane
Sewer: Private Sewer, Septic Permit4 Bedroom
Utilities: High Speed Internet Available
Appliances: Dryer, Dishwasher, Gas Range, Refrigerator, Washer
Parking: Carport, Detached, Garage, Two Car Garage, Paved, Shared Driveway
Interior
Fireplace: One, Gas, Stone, Vented, Propane
Windows: Double Pane Windows, Window Treatments
Sqft Living Area Above Ground: 2459
Sqft Total Living Area: 3102
Exterior
Exterior: Hot Tub Spa
Style: Log Home, Mountain
Construction
Construction: Log, Shake Siding, Wood Siding
Garage: 2
Roof: Architectural, Shingle
Financial
Property Taxes: $1,847
Other
Price Per Sqft: $311
Price Per Acre: $1,026,596
The data relating this real estate listing comes in part from the High Country Multiple Listing Service ®. Real estate listings held by brokerage firms other than the owner of this website are marked with the MLS IDX logo and information about them includes the name of the listing broker. The information appearing herein has not been verified by the High Country Association of REALTORS or by any individual(s) who may be affiliated with said entities, all of whom hereby collectively and severally disclaim any and all responsibility for the accuracy of the information appearing on this website, at any time or from time to time. All such information should be independently verified by the recipient of such data. This data is not warranted for any purpose -- the information is believed accurate but not warranted.
Our agents will walk you through a home on their mobile device. Enter your details to setup an appointment.