Category
Price
Min Price
Max Price
Beds
Baths
SqFt
Acres
You must be signed into an account to save your search.
Already Have One? Sign In Now
247907 Laurel Springs, NC 28644
4
Beds
3.5
Baths
2456
Sqft
42.970
Acres
$675,000
For Sale
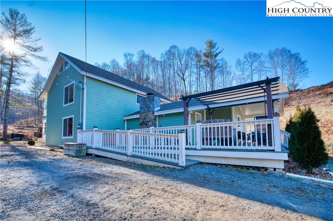
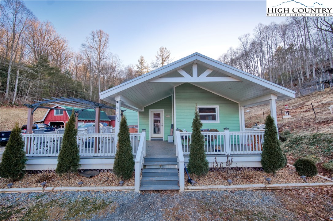
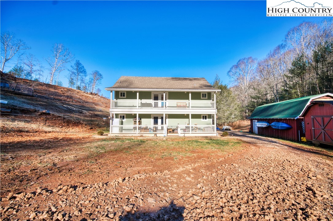
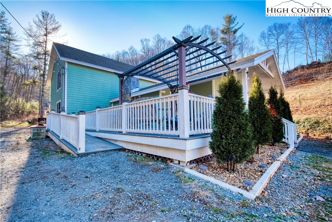
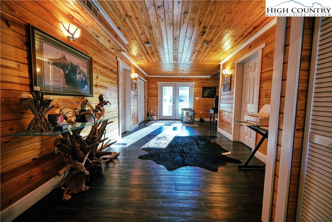
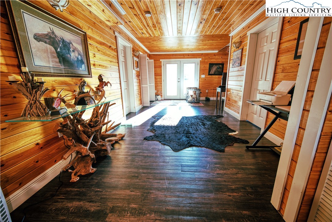
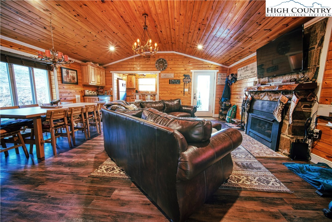
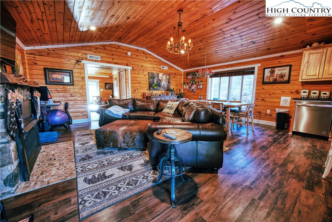
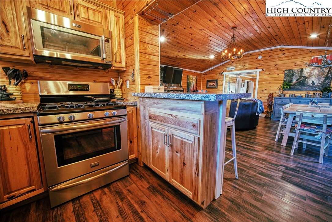
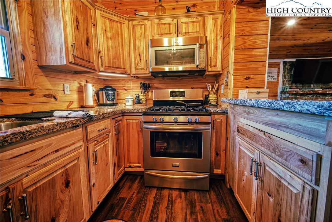
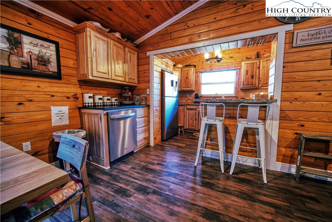
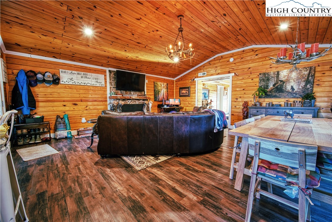
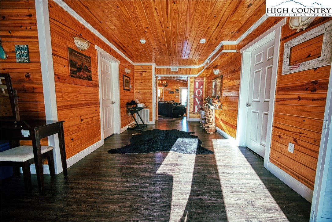
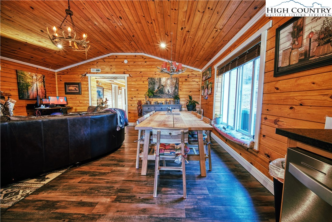
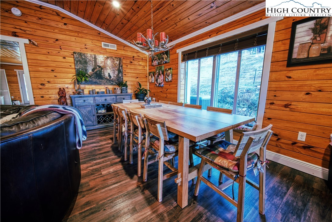
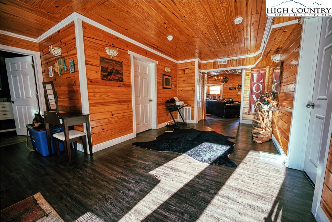
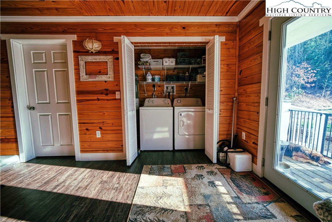
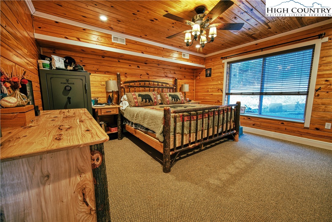
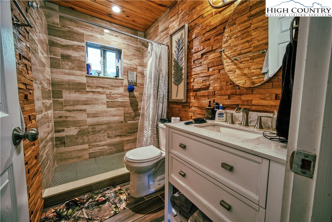
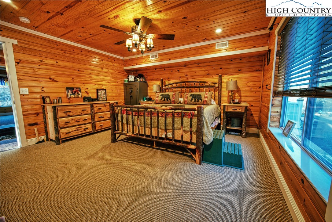
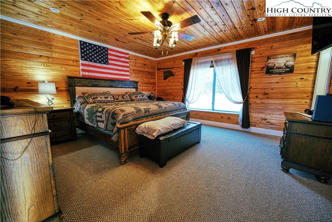
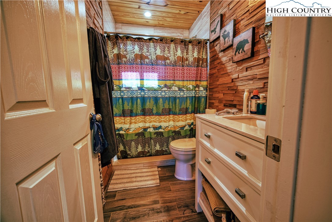
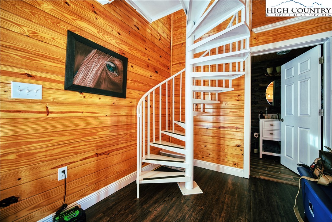
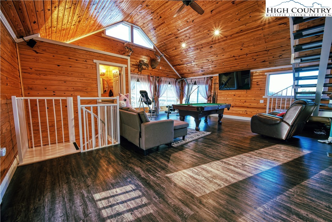
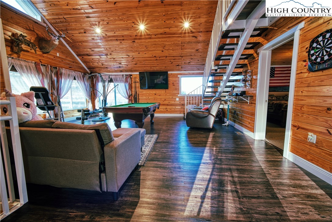
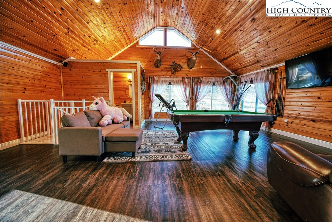
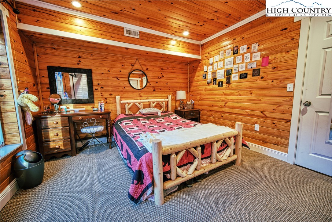
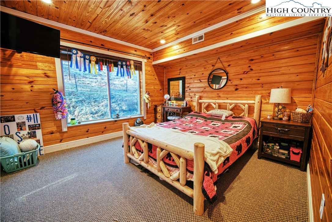
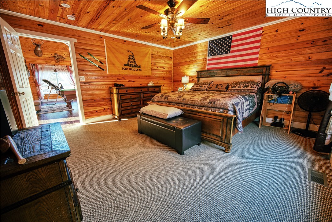
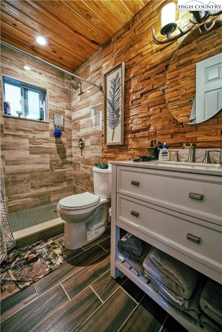
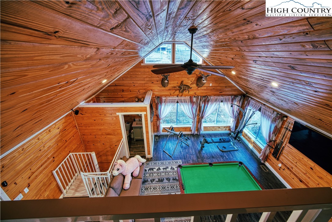
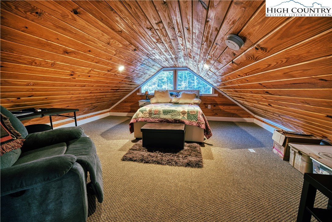
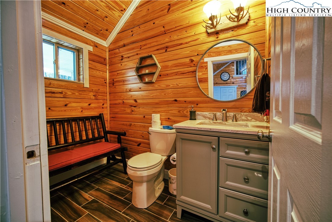
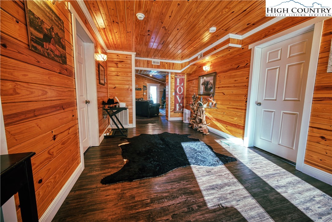
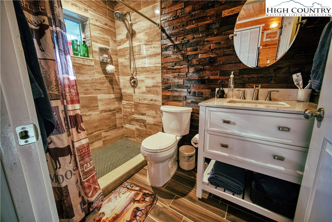
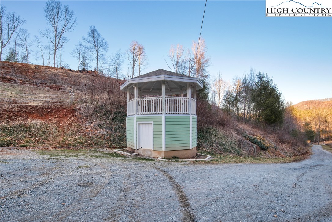
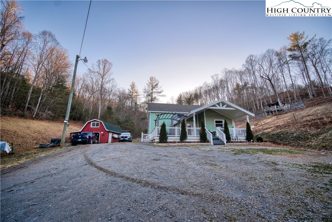
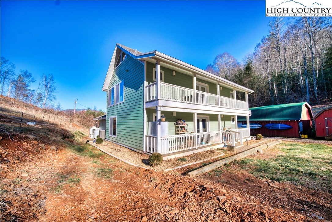
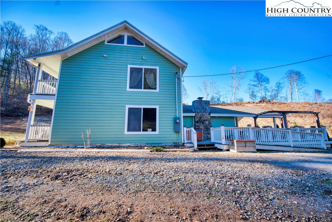
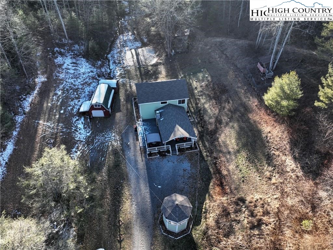
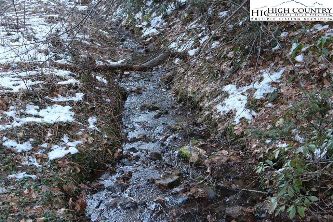
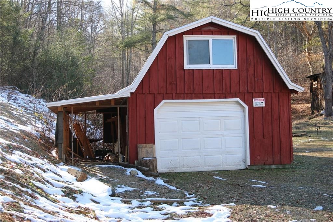
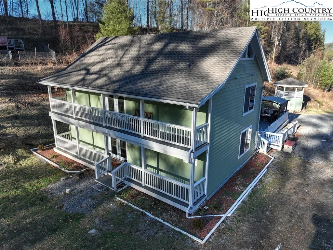
Welcome to your private sanctuary nestled on 42 acres of secluded landscape. This charming home offers the perfect blend of rustic charm and modern comfort, with a wood interior adding warmth and character to the living space. As you approach, you'll be greeted by the picturesque setting, with nature enveloping the property. Tucked away from the hustle and bustle, this retreat offers the utmost privacy, making it an ideal oasis for those seeking solace and connection with the outdoors. The recently timbered land will be thoughtfully transformed into a lush pasture, adding to the allure of the property. Imagine the possibilities for livestock, gardening, or simply enjoying the expansive views of the hillside. Stepping inside, you'll discover a cozy yet spacious home designed for comfort and relaxation. The main level features two bedrooms and two full baths, providing ample space for family and guests. The cozy fireplace creates a focal point in the living area, inviting you to unwind and enjoy cool evenings by the fire, while sharing this space with an open dining and kitchen area makes it perfect for large gatherings. Two bedrooms on the main floor with their baths and a sun-filled larger hallway connecting both. Upstairs offers endless opportunities for entertainment and recreation with an added bedroom, bath, and additional loft for another sleeping area. Convenience meets style in this elevated living area, whether you're hosting gatherings or simply enjoying quiet moments surrounded by nature, this space offers the perfect backdrop for making memories. The outside barn adds functionality to the property, providing storage space or the opportunity for further customization to suit your needs. A bonus is this home is being sold fully furnished (3 items that will not stay in furnishings couch , ottoman and 1 side table beside the couch) , but this home is ready for you to move in and start enjoying the tranquil lifestyle it offers.
Listing ID:
247907
Property Type:
Single Family
Year Built:
1950
Bedrooms:
4
Bathrooms:
3 Full, 1 Half
Sqft:
2456
Acres:
42.970
Map
Latitude: 35.797961 Longitude: -85.100023
Location & Neighborhood
City: Laurel Springs
County: Ashe
Area: 19-Peak Creek, Obids
Subdivision: None
Environment
Utilities & Features
Heat: Electric, Fireplaces, Heat Pump
Sewer: Septic Permit3 Bedroom
Utilities: High Speed Internet Available
Appliances: Dryer, Dishwasher, Electric Water Heater, Gas Range, Refrigerator, Washer
Parking: Driveway, Detached, Garage, Gravel, Private, Shared Driveway
Interior
Fireplace: One, Gas, Propane
Windows: Double Pane Windows, Storm Windows, Window Treatments
Sqft Living Area Above Ground: 2456
Sqft Total Living Area: 2456
Exterior
Exterior: Fence, Horse Facilities, Hot Tub Spa, Out Buildings, Storage, Gravel Driveway
Style: Cottage, Log Home, Mountain
Construction
Construction: Fiber Cement, Hardboard, Log, Wood Frame
Roof: Asphalt, Shingle
Financial
Property Taxes: $1,770
Other
Price Per Sqft: $275
Price Per Acre: $15,709
The data relating this real estate listing comes in part from the High Country Multiple Listing Service ®. Real estate listings held by brokerage firms other than the owner of this website are marked with the MLS IDX logo and information about them includes the name of the listing broker. The information appearing herein has not been verified by the High Country Association of REALTORS or by any individual(s) who may be affiliated with said entities, all of whom hereby collectively and severally disclaim any and all responsibility for the accuracy of the information appearing on this website, at any time or from time to time. All such information should be independently verified by the recipient of such data. This data is not warranted for any purpose -- the information is believed accurate but not warranted.
Our agents will walk you through a home on their mobile device. Enter your details to setup an appointment.