Category
Price
Min Price
Max Price
Beds
Baths
SqFt
Acres
You must be signed into an account to save your search.
Already Have One? Sign In Now
This Listing Sold On July 24, 2025
255014 Sold On July 24, 2025
2
Beds
3.5
Baths
2678
Sqft
2.430
Acres
$925,000
Sold
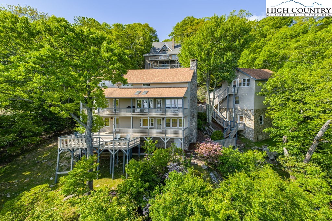
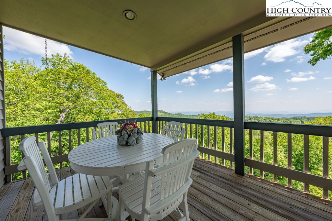
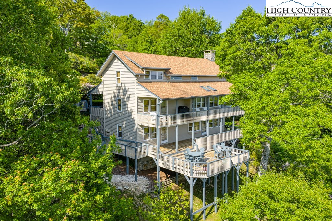
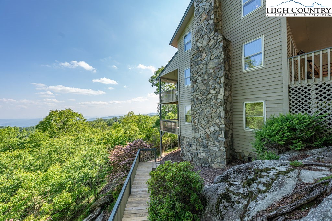
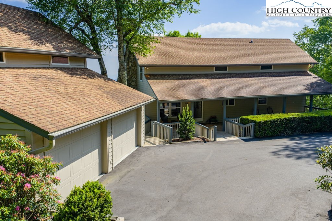
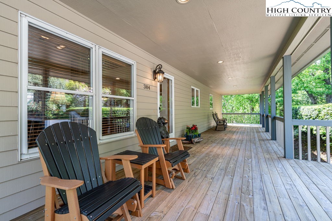
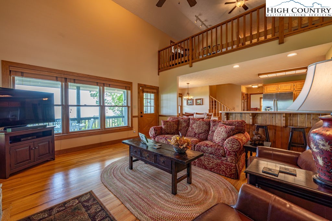
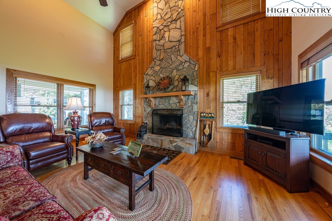
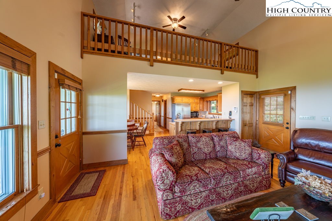
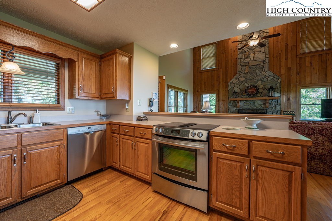
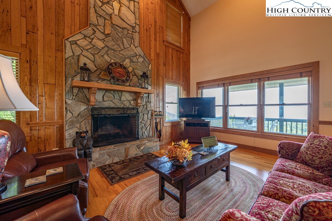
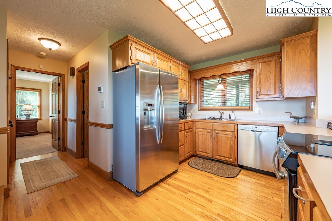
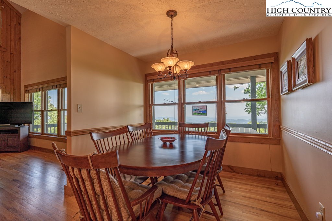
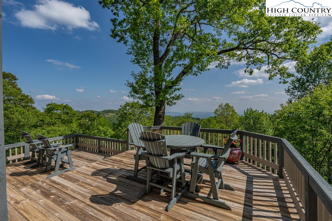
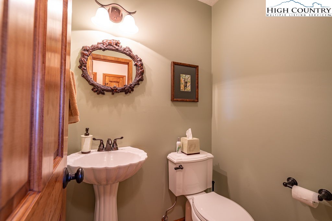
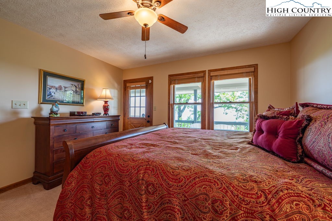

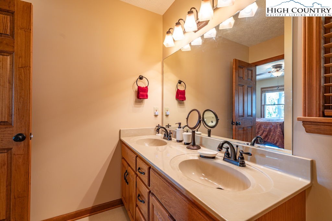
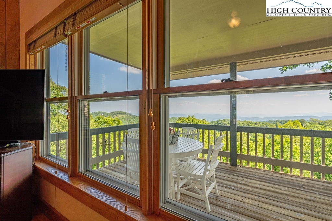
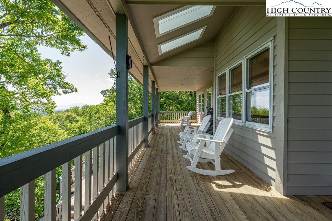
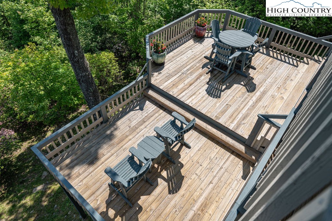
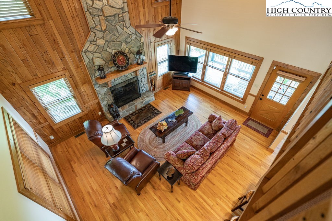

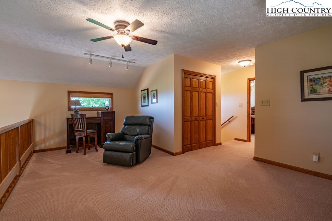
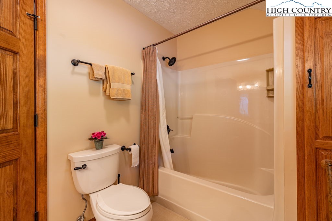
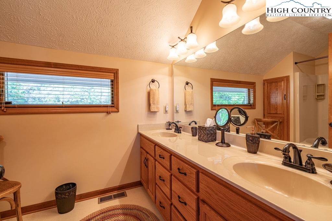
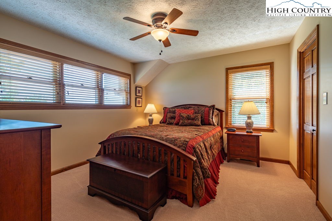
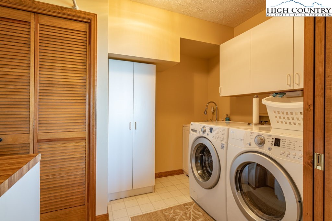
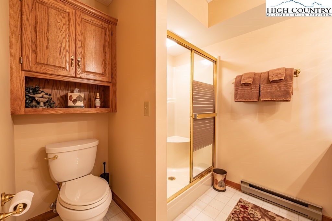
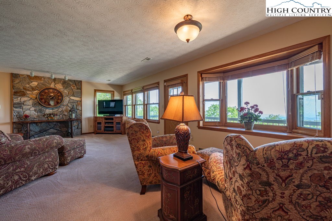
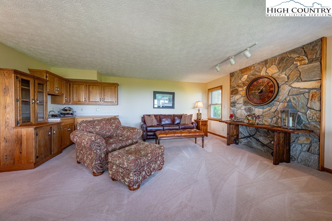
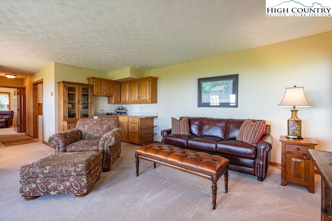
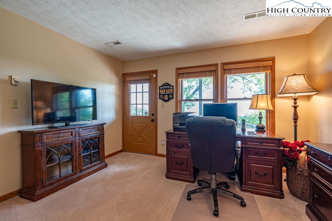
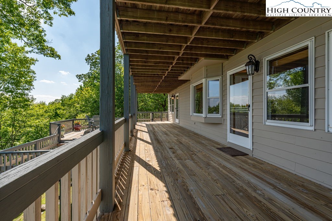
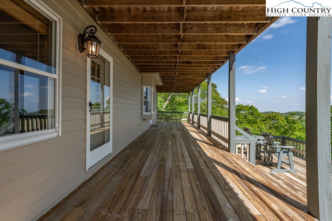
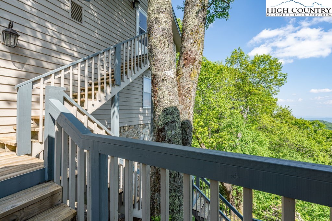
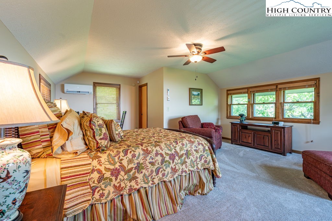
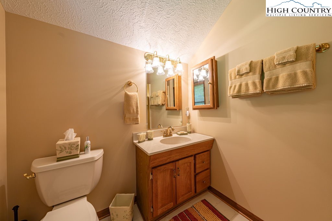
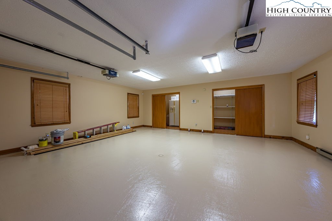
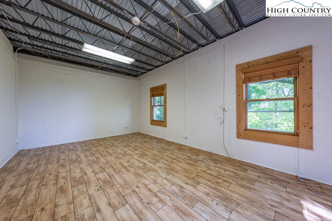
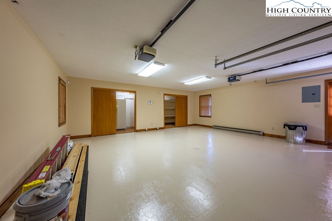
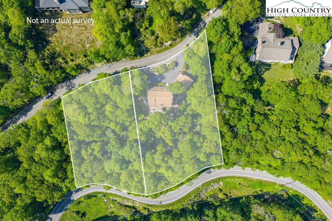
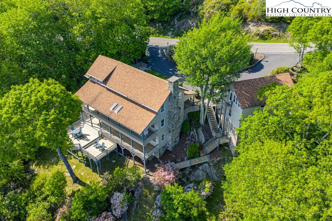
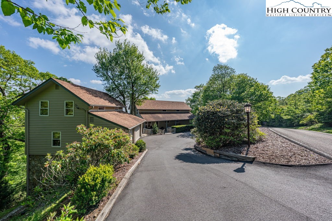
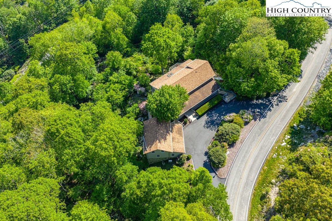
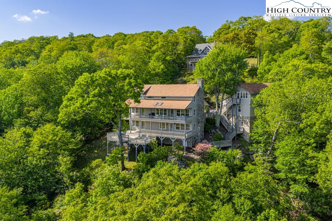
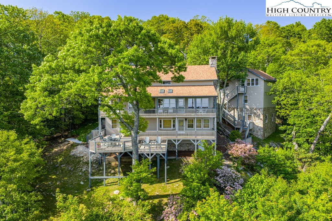
Escape to high elevation in this exquisite mountain masterpiece, perched just under 4,000 ft, boasting panoramic views stretching across the High Country. This home, which includes 2 bedrooms, + bonus room, 3 bathrooms, + bonus suite and bath over the garage, provides a residence with cool summers; enjoy sunrise, sunsets, and starry nights. Built to impress, and styled to relax, the home offers a cedar wood exterior, interior wormy chestnut trim, a rustic stone fireplace with surrounding wormy chestnut paneling which anchors the soaring great room with adjacent kitchen and dining area. The top floor includes the 2nd bedroom, bathroom, and loft area which overlooks the grand living space below. The lower level includes a den and wet bar, perfect for entertaining, plus a laundry room, bathroom, adjacent bonus room being used as an office. The main level living area opens to a covered outdoor porch with skylights providing for abundant natural sunlight. The outdoor living space also includes a front covered porch, in addition to a lower-level deck and expanded deck terrace. A hot water circulator ensures every shower is spa-worthy. Enjoy modern conveniences throughout and a clean storage space under the garage ideal for a workshop or studio. Did we mention you can hear the Tweetsie Train horn in the distance? It’s the kind of magical detail that makes you feel like you’re in a storybook. Located just minutes from Blowing Rock & Boone, you’re perfectly positioned to enjoy hiking, skiing, dining, and everything else the High Country has to offer. This isn't just a home—it’s an experience. Come see what it feels like to live above it all.
Listing ID:
255014
Property Type:
Single Family
Year Built:
1992
Bedrooms:
2
Bathrooms:
3 Full, 1 Half
Sqft:
2678
Acres:
2.430
Garage/Carport:
2
Map
Latitude: 36.157205 Longitude: -81.608830
Location & Neighborhood
City: Boone
County: Watauga
Area: 4-BlueRdg, BlowRck YadVall-Pattsn-Globe-CALDWLL)
Subdivision: Greystone
Environment
Utilities & Features
Heat: Baseboard, Electric, Forced Air, Space Heater, Wall Furnace
Sewer: Septic Permit2 Bedroom
Utilities: Cable Available, High Speed Internet Available
Appliances: Dryer, Dishwasher, Exhaust Fan, Electric Range, Electric Water Heater, Disposal, Microwave, Refrigerator, Washer
Parking: Driveway, Detached, Garage, Two Car Garage, Oversized, Paved, Private
Interior
Fireplace: One, Stone, Wood Burning
Windows: Double Pane Windows
Sqft Living Area Above Ground: 1684
Sqft Total Living Area: 2678
Exterior
Exterior: Paved Driveway
Style: Mountain
Construction
Construction: Cedar, Stone, Wood Siding, Wood Frame
Garage: 2
Roof: Architectural, Shingle
Financial
Property Taxes: $3,697
Other
Price Per Sqft: $409
Price Per Acre: $450,617
The data relating this real estate listing comes in part from the High Country Multiple Listing Service ®. Real estate listings held by brokerage firms other than the owner of this website are marked with the MLS IDX logo and information about them includes the name of the listing broker. The information appearing herein has not been verified by the High Country Association of REALTORS or by any individual(s) who may be affiliated with said entities, all of whom hereby collectively and severally disclaim any and all responsibility for the accuracy of the information appearing on this website, at any time or from time to time. All such information should be independently verified by the recipient of such data. This data is not warranted for any purpose -- the information is believed accurate but not warranted.
Our agents will walk you through a home on their mobile device. Enter your details to setup an appointment.