Category
Price
Min Price
Max Price
Beds
Baths
SqFt
Acres
You must be signed into an account to save your search.
Already Have One? Sign In Now
This Listing Sold On November 24, 2021
232010 Sold On November 24, 2021
3
Beds
3.5
Baths
4306
Sqft
0.920
Acres
$550,000
Sold
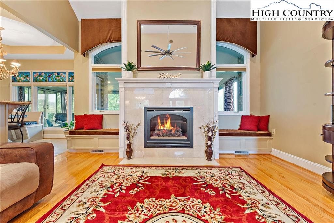
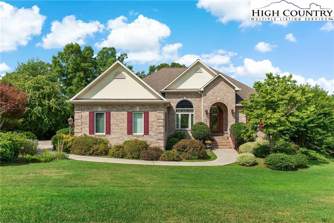
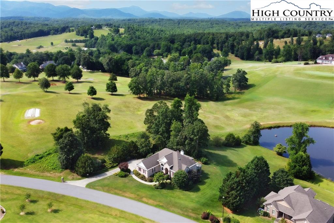
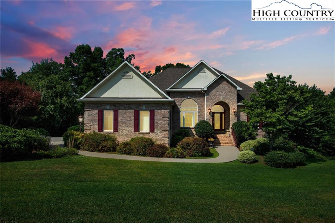
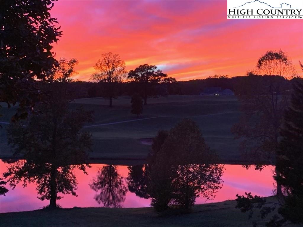
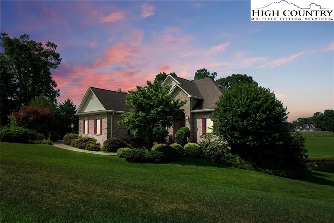
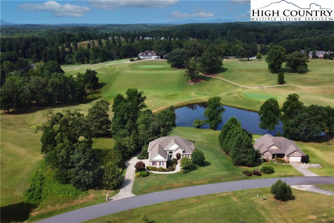
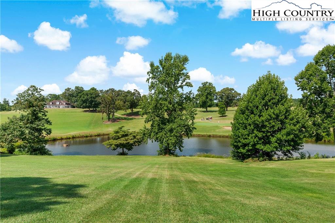
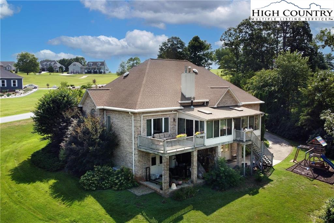
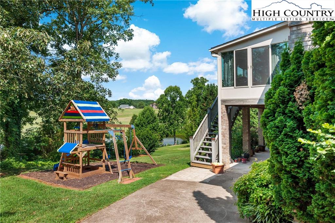
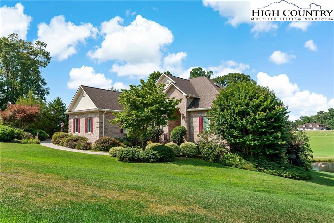
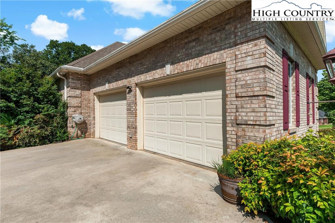

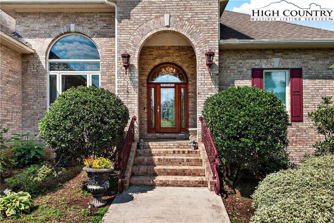
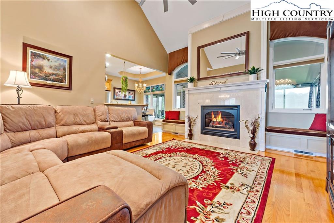
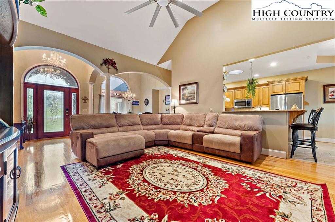
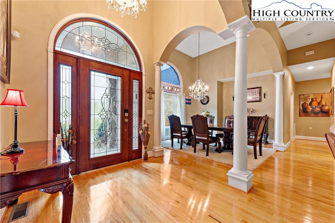
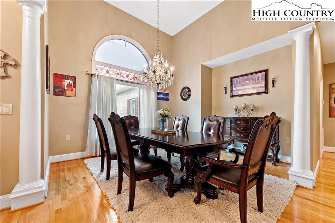
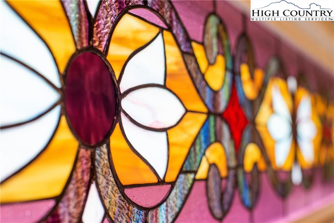
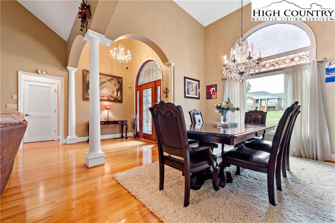
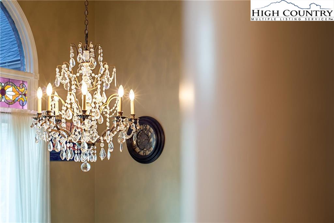
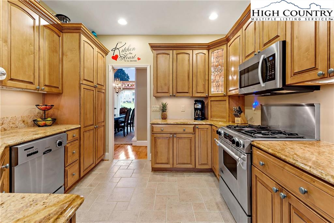
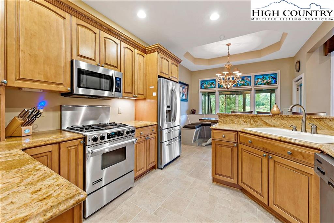
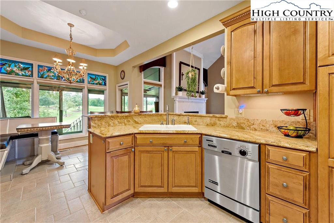
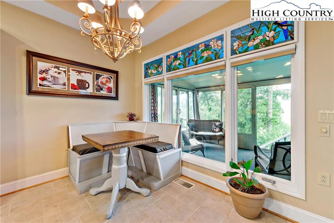
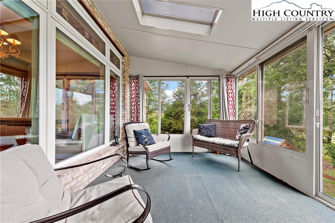
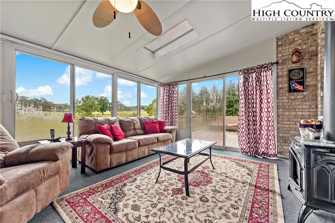
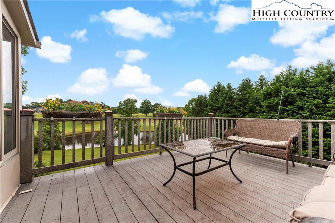
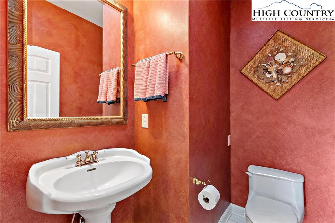
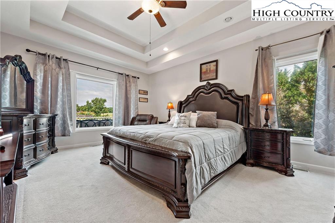
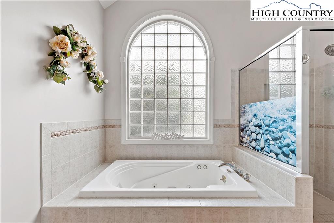
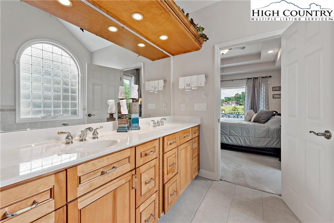
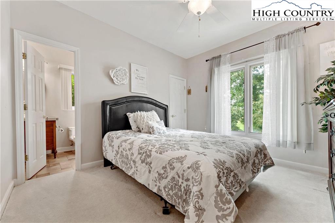
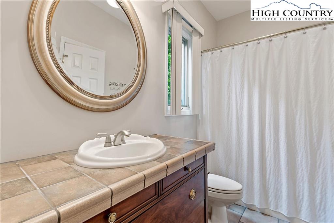
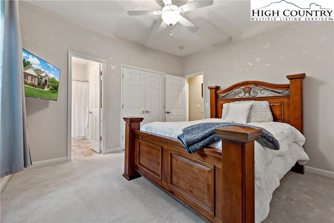
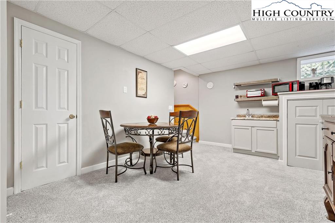
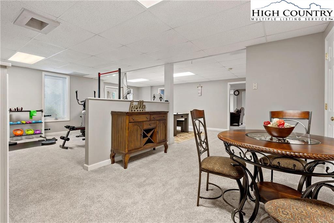
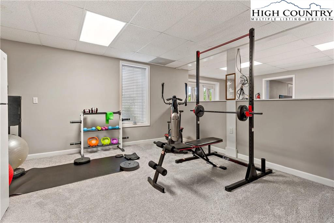
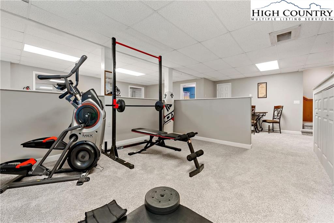
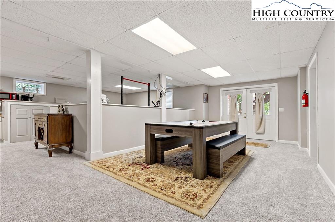
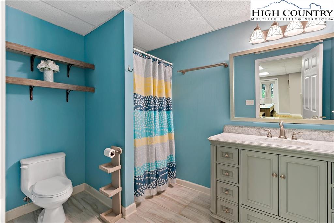
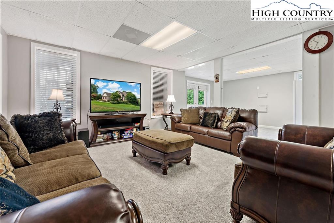
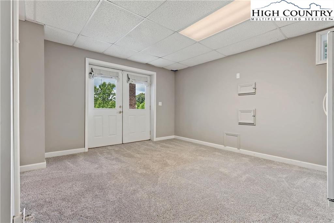
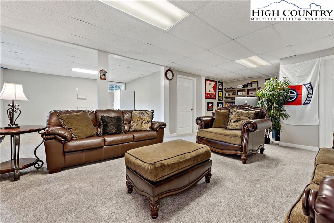
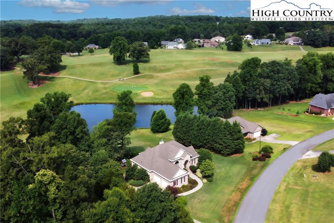
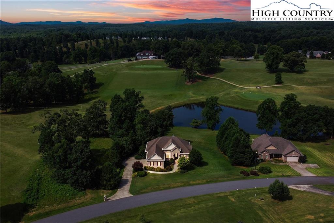
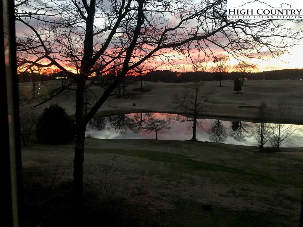
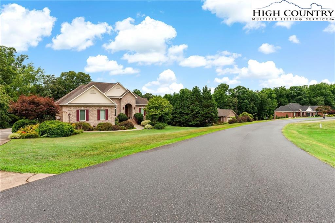
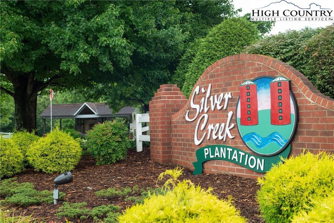
Exquisite custom built home in Silver Creek Plantation surrounded with scenic golf course and South Mountain views. Quality built. Meticulously maintained. Stunning entry opens to a gorgeous vaulted great room w/abundance of natural light, marble gas fireplace, hardwoods. Open/Airy floorplan, separate dining area, spacious gourmet kitchen, detailed cabinets/pull-outs, upscale appliances, A touch of beautiful stained glass windows. Breakfast nook leads to enclosed Sunroom w/ mountain, pond & golf course views. Main with Master BR, Tray ceilings, Spa-like Bath Ensuite, jetted tub, separate shower, Dbl Vanity & huge WIC. Two add. gracious BR share 2nd full bathroom. Dbl garage w/level main entry. Fully finished lower level walk-out basement, w/Dbl french doors for multiple options that suit your lifestyle. 3rd Full bathroom. Kitchenette, family room, office, bonus room, Rec area. Shown by Appointment. Must see to appreciate.
Listing ID:
232010
Property Type:
Single Family
Year Built:
2001
Bedrooms:
3
Bathrooms:
3 Full, 1 Half
Sqft:
4306
Acres:
0.920
Garage/Carport:
2 Car, Attached
Map
Latitude: 35.692044 Longitude: -81.790394
Location & Neighborhood
City: Morganton
County: Burke
Area: 26-Outside of Area
Subdivision: OtherSeeRemarks
Zoning: R-1, R3
Environment
Elevation Range: 1001-1500 ft
Utilities & Features
Heat: Fireplace-Natural Gas, Forced Air-Natural Gas
Auxiliary Heat Source: Forced Air-Natural Gas, Fireplace-Natural Gas
Hot Water: Tankless-Gas
Internet: Yes
Sewer: Septic Permit-3 Bedroom
Amenities: Cable Available, High Speed Internet-Cable, High Speed Internet-DSL, Lake View, Security System
Appliances: Dishwasher, Dryer, Gas Range, Microwave Hood/Built-in, Refrigerator, Washer
Interior
Interior Amenities: Basement Laundry, CO Detector, Laundry Chute, Security System, Tray Ceiling, Vaulted Ceiling, Whirlpool, Window Treatments
Fireplace: Gas Vented, Cultured or Manmade Stone
Windows: Casement
Sqft Basement Heated: 1990
Sqft Living Area Above Ground: 2316
Sqft Total Living Area: 4306
Exterior
Exterior: Brick, Wood
Style: Chalet, Contemporary
Porch / Deck: Covered
Driveway: Concrete, Private Paved
Construction
Construction: Wood Frame
Attic: Other-See Remarks
Basement: Finished - Basement, Full - Basement, Inside Ent-Basement, Outside Ent-Basement, Walkout - Basement
Garage: 2 Car, Attached
Green Built: None
Roof: Architectural Shingle
Financial
Property Taxes: $2,898
Home Warranty: Yes
Financing: Cash/New, Conventional, FHA, USDA, VA
Other
Price Per Sqft: $134
Price Per Acre: $628,152
The data relating this real estate listing comes in part from the High Country Multiple Listing Service ®. Real estate listings held by brokerage firms other than the owner of this website are marked with the MLS IDX logo and information about them includes the name of the listing broker. The information appearing herein has not been verified by the High Country Association of REALTORS or by any individual(s) who may be affiliated with said entities, all of whom hereby collectively and severally disclaim any and all responsibility for the accuracy of the information appearing on this website, at any time or from time to time. All such information should be independently verified by the recipient of such data. This data is not warranted for any purpose -- the information is believed accurate but not warranted.
Our agents will walk you through a home on their mobile device. Enter your details to setup an appointment.