Category
Price
Min Price
Max Price
Beds
Baths
SqFt
Acres
You must be signed into an account to save your search.
Already Have One? Sign In Now
This Listing Sold On November 7, 2023
245975 Sold On November 7, 2023
4
Beds
3
Baths
2498
Sqft
0.240
Acres
$428,390
Sold
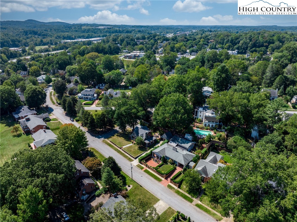
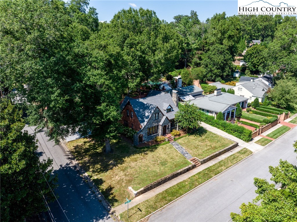
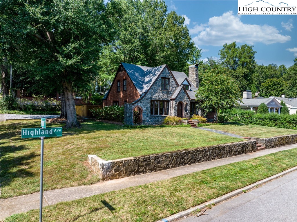
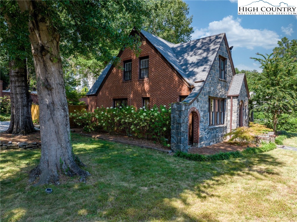
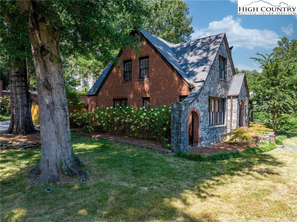
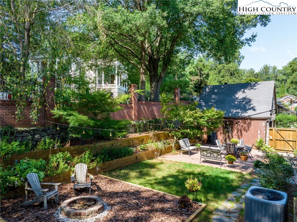
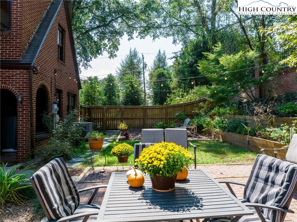
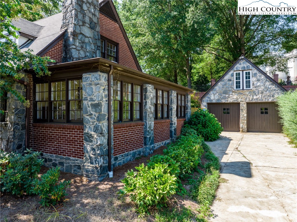
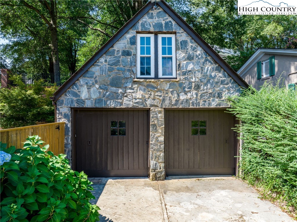
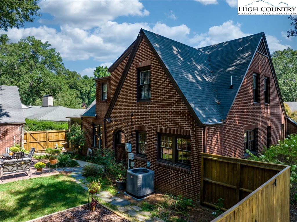
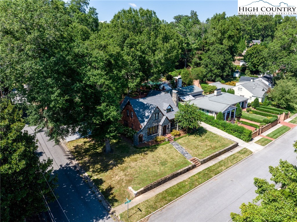
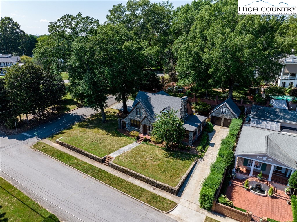
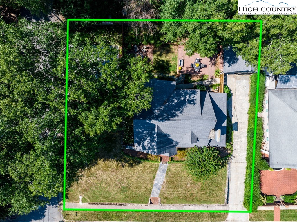
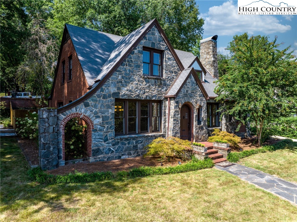
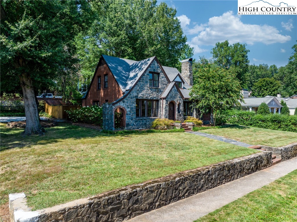
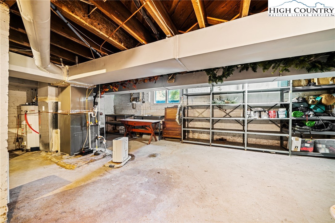
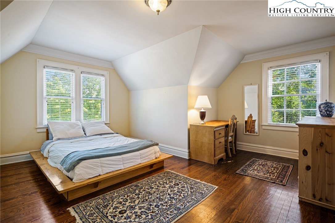
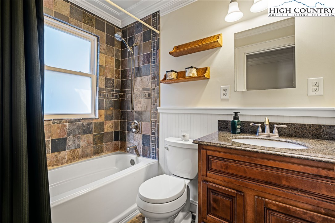
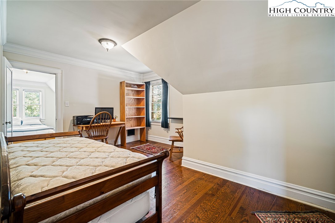
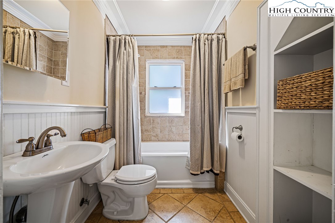
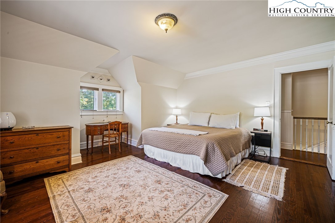
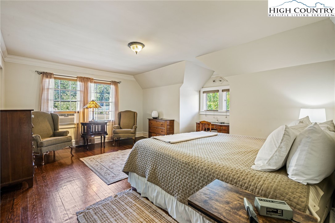
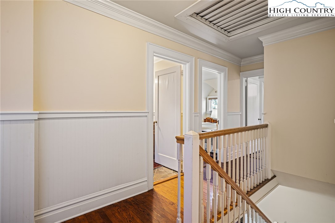
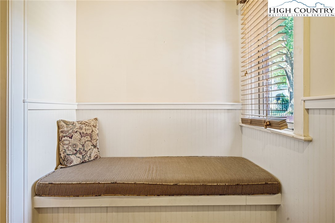
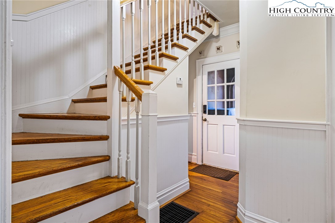
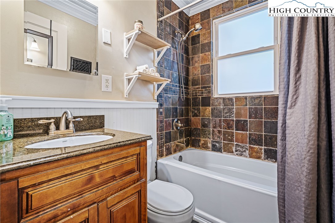
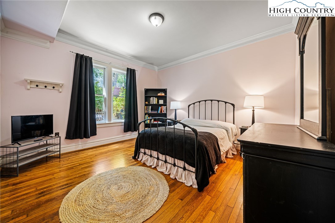
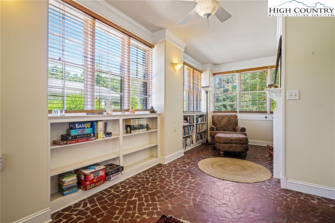
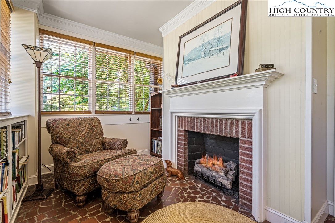
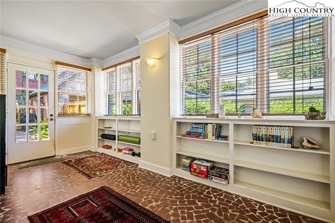
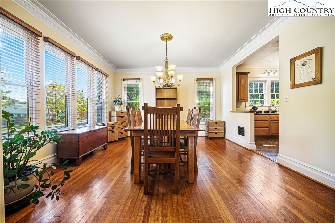
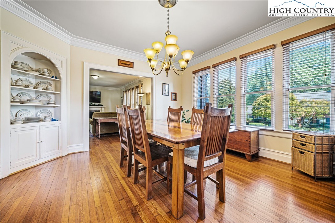
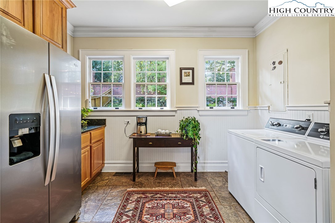
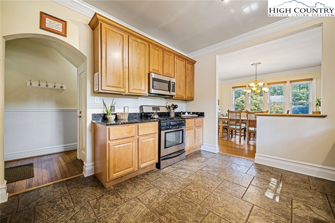
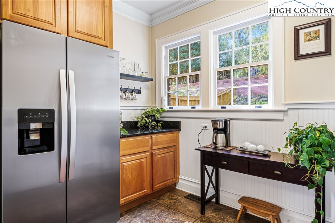
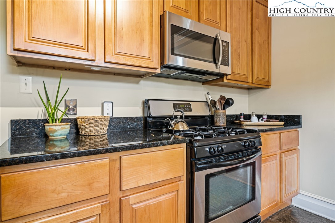
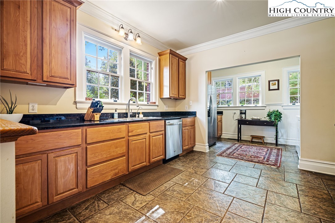
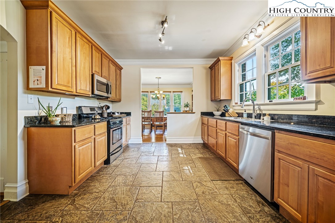
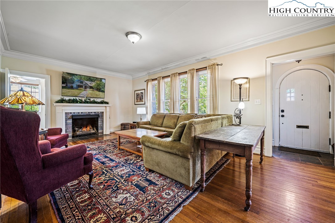
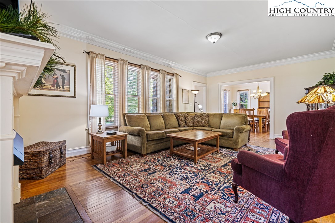
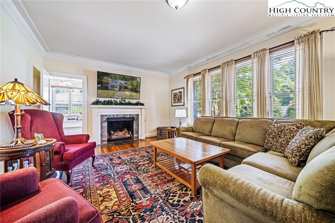
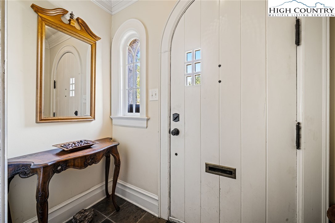
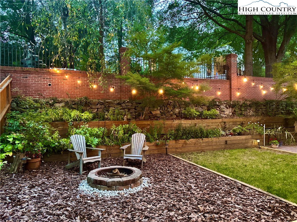
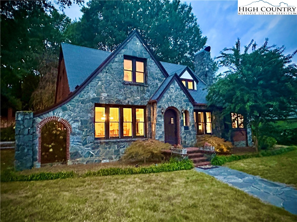
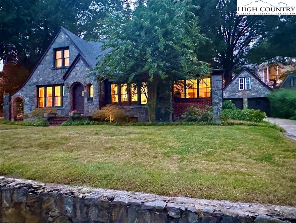
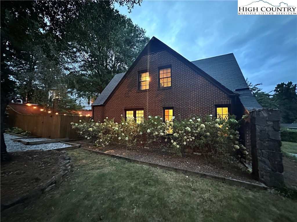
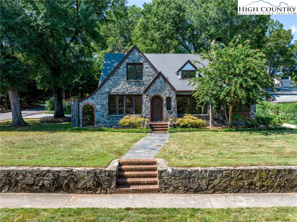
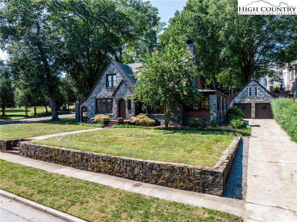
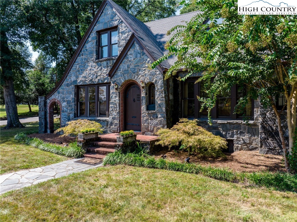
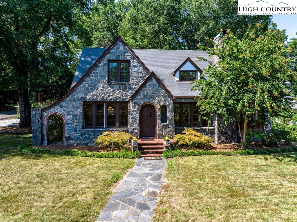
This Tudor-style home, with its 9' ceilings, hardwood and tile floors, formal living room and dining room, 4 bedrooms, 3 bathrooms, and enclosed sun porch, encapsulates the spirit of a Norman Rockwell painting! It's a residence where character, charm, and history intertwine to create a truly enchanting living experience. The neighborhood showcases tree-lined streets and historic homes where you'll enjoy seeing neighbors walking their dogs and children riding their bikes. The home has very spacious rooms making it great for entertaining family and friends. The formal living room and sunporch have gas log fireplaces and the large and plentiful windows throughout bring in lots of light. Many updates have been made over the years.The private backyard features a brick patio, terraced garden, and a cozy fire pit area perfect for relaxing or roasting marshmallows. The detached garage features a finished upper loft with an outside entrance ideal for a home office or conditioned storage. This home is a must see!
Listing ID:
245975
Property Type:
SingleFamilyResidence
Year Built:
1934
Bedrooms:
4
Bathrooms:
3 Full, 0 Half
Sqft:
2498
Acres:
0.240
Garage/Carport:
2
Map
Latitude: 35.911648 Longitude: -81.531254
Location & Neighborhood
City: Lenoir
County: Caldwell
Area: 26-Outside of Area
Subdivision: None
Environment
Utilities & Features
Heat: Ductless, Forced Air, Gas, Wood
Sewer: Public Sewer
Utilities: Cable Available
Appliances: Dishwasher, Gas Range, Gas Water Heater, Microwave Hood Fan, Microwave, Refrigerator
Parking: Detached, Garage, Two Car Garage
Interior
Fireplace: Gas, Wood Burning
Sqft Living Area Above Ground: 2498
Sqft Total Living Area: 2498
Exterior
Exterior: Fire Pit
Style: Tudor
Construction
Construction: Brick, Stone, Wood Frame
Garage: 2
Roof: Architectural, Shingle
Financial
Property Taxes: $2,353
Other
Price Per Sqft: $156
Price Per Acre: $1,624,583
The data relating this real estate listing comes in part from the High Country Multiple Listing Service ®. Real estate listings held by brokerage firms other than the owner of this website are marked with the MLS IDX logo and information about them includes the name of the listing broker. The information appearing herein has not been verified by the High Country Association of REALTORS or by any individual(s) who may be affiliated with said entities, all of whom hereby collectively and severally disclaim any and all responsibility for the accuracy of the information appearing on this website, at any time or from time to time. All such information should be independently verified by the recipient of such data. This data is not warranted for any purpose -- the information is believed accurate but not warranted.
Our agents will walk you through a home on their mobile device. Enter your details to setup an appointment.