Category
Price
Min Price
Max Price
Beds
Baths
SqFt
Acres
You must be signed into an account to save your search.
Already Have One? Sign In Now
255968 Days on Market: 59
3
Beds
3.5
Baths
2338
Sqft
1.260
Acres
$1,100,000
For Sale
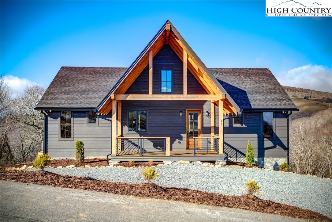
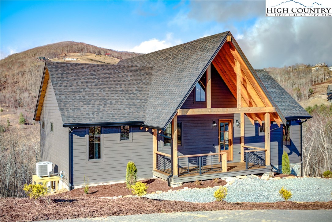
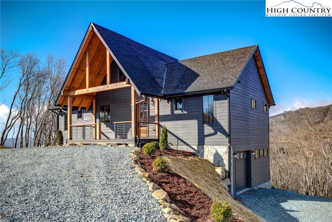
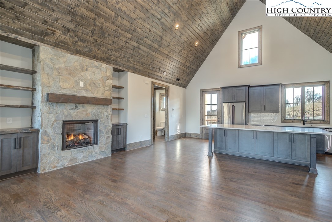
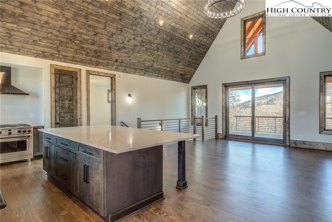
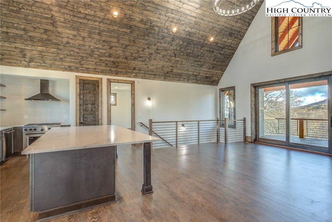
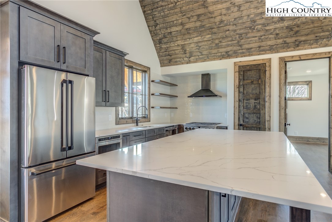
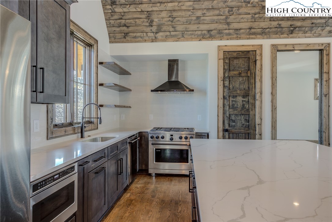
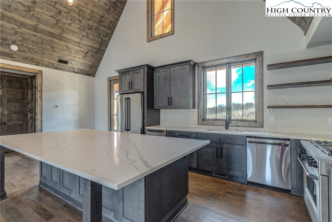
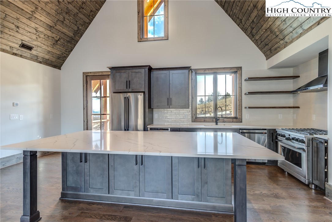
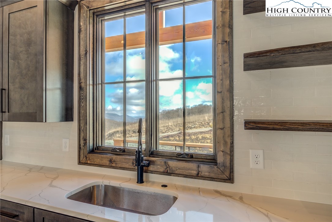
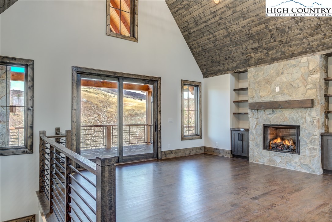
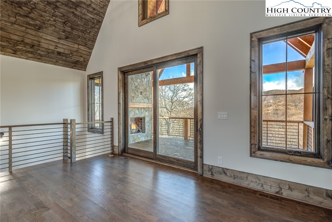
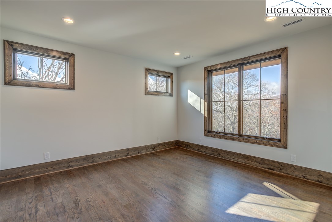
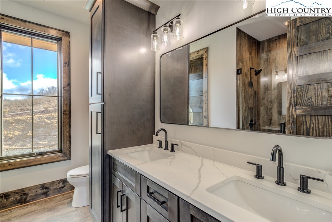
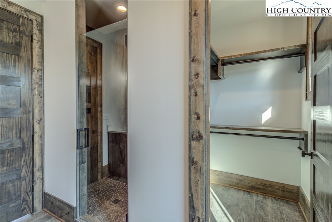
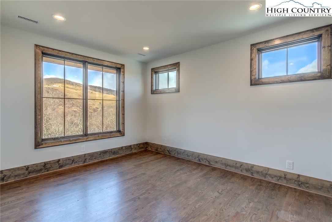
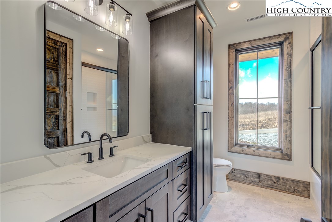
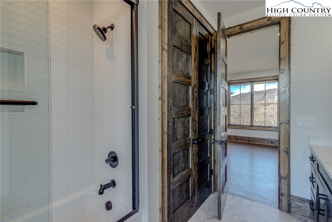
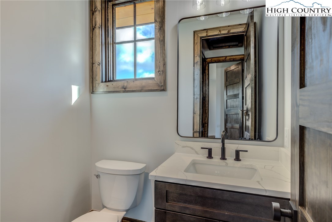
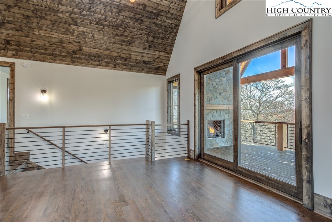
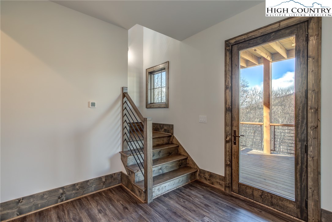
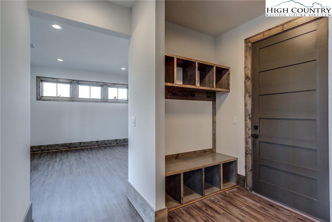
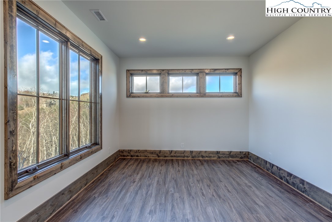
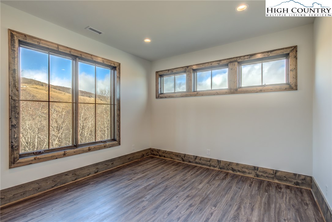
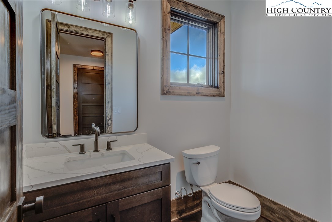
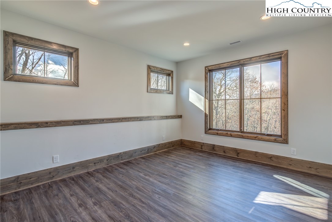
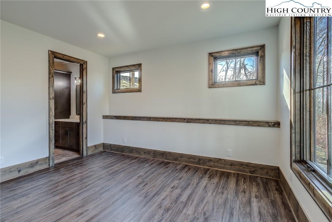
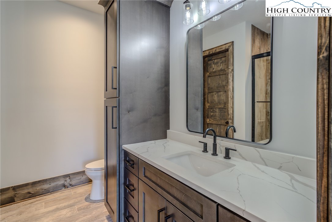
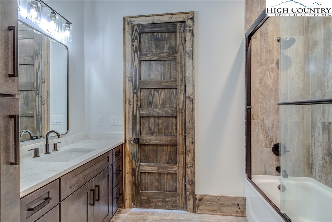
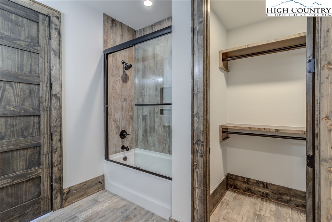
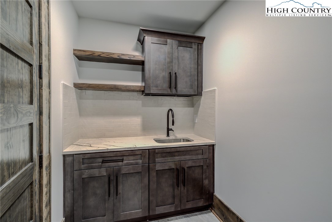
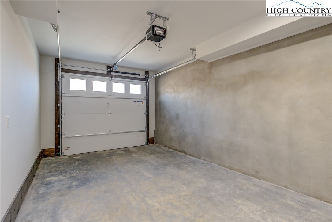
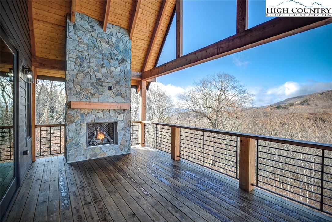
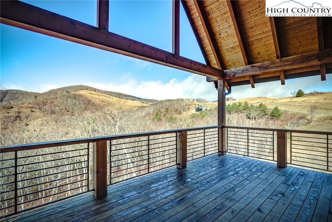
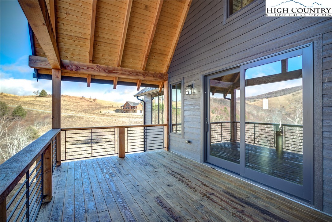
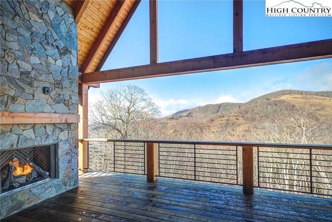
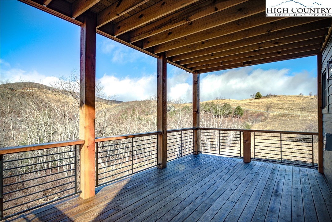
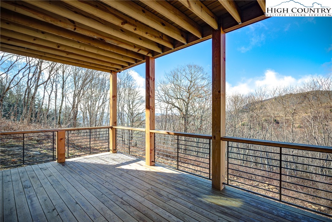
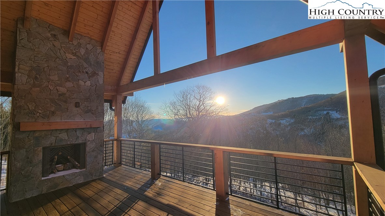
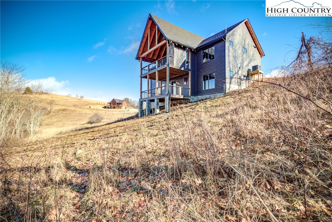
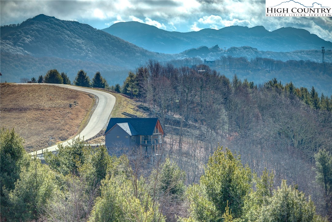
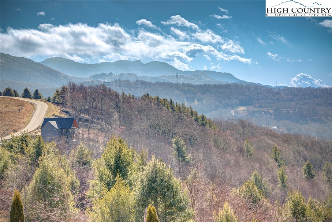
Beautiful Modern Mountain New Construction Home located in the MontEagle Subdivision of Banner Elk, NC. This home is roughly a 7 to 10 minute drive to downtown Banner Elk and has mid and long range mountain views off the front and back of the home. This detailed home consists of poured concrete foundations walls, web truss flooring system, 2x6 constructed walls, foam insulation, sierra pacific high wind windows, timber framed porches and decks, 2 gas log fireplaces, 3/4 site finished hardwood floors, custom tile bathrooms, wood cabinets, quartz countertops, delta faucets, 3 bedrooms each having their own full bathroom attached, 2 powder rooms, 1 car garage with EV charger, tankless water heater, dual fuel HVAC system, hot tub engineered lower deck, vaulted ceilings in living room and kitchen area, walk in closets, walk in pantry, plenty of storage closets, drop zone, lower den area for bunk beds, exercise room or media room and a 275 ft well pumping 50 gallons per minute. Take a look at this beautiful property today.
Listing ID:
255968
Property Type:
Single Family
Year Built:
2024
Bedrooms:
3
Bathrooms:
3 Full, 2 Half
Sqft:
2338
Acres:
1.260
Garage/Carport:
1
Map
Latitude: 36.183560 Longitude: -81.839845
Location & Neighborhood
City: Banner Elk
County: Watauga
Area: 8-Banner Elk
Subdivision: Monteagle
Environment
Utilities & Features
Heat: Electric, Forced Air, Fireplaces, Heat Pump, Propane
Sewer: Septic Tank
Utilities: High Speed Internet Available, Septic Available
Appliances: Convection Oven, Dishwasher, Disposal, Gas Water Heater, Microwave, Range, Refrigerator, Tankless Water Heater
Parking: Attached, Driveway, Garage, One Car Garage, Gravel, Private
Interior
Fireplace: Two, Gas, Stone, Propane
Windows: Casement Windows
Sqft Living Area Above Ground: 1320
Sqft Total Living Area: 2338
Exterior
Exterior: Gravel Driveway
Style: Craftsman, Mountain
Construction
Construction: Engineered Wood, Frame, Stone, Wood Frame
Garage: 1
Roof: Architectural, Shingle
Financial
Property Taxes: $701
Home Warranty: Yes
Other
Price Per Sqft: $470
Price Per Acre: $873,016
The data relating this real estate listing comes in part from the High Country Multiple Listing Service ®. Real estate listings held by brokerage firms other than the owner of this website are marked with the MLS IDX logo and information about them includes the name of the listing broker. The information appearing herein has not been verified by the High Country Association of REALTORS or by any individual(s) who may be affiliated with said entities, all of whom hereby collectively and severally disclaim any and all responsibility for the accuracy of the information appearing on this website, at any time or from time to time. All such information should be independently verified by the recipient of such data. This data is not warranted for any purpose -- the information is believed accurate but not warranted.
Our agents will walk you through a home on their mobile device. Enter your details to setup an appointment.