Category
Price
Min Price
Max Price
Beds
Baths
SqFt
Acres
You must be signed into an account to save your search.
Already Have One? Sign In Now
This Listing Sold On July 14, 2025
254758 Sold On July 14, 2025
3
Beds
4
Baths
3264
Sqft
0.474
Acres
$839,500
Sold
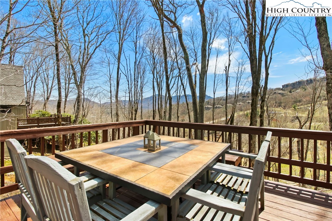
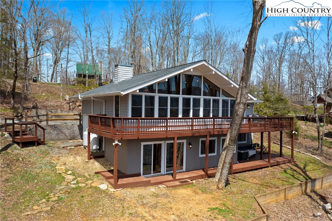
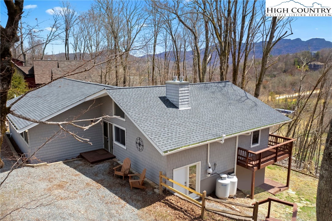

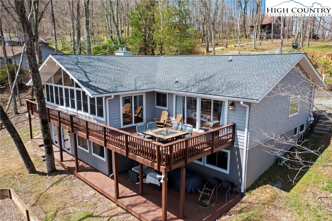
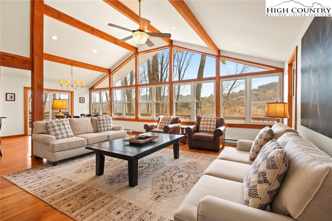
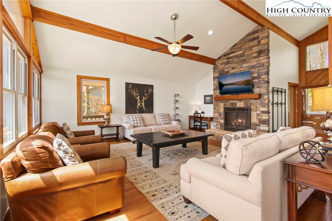

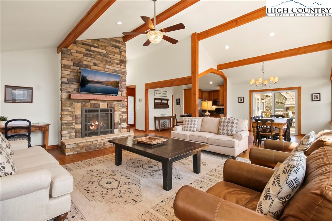
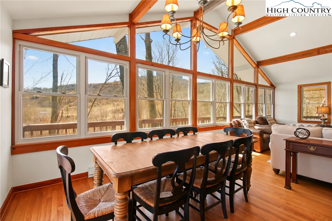
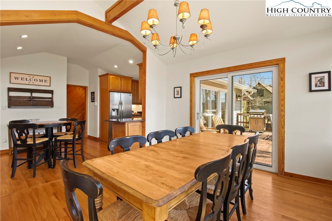
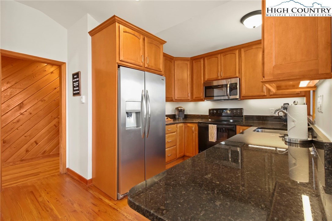
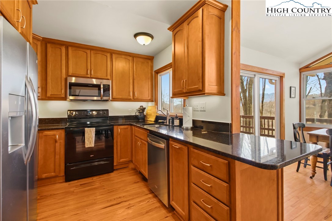
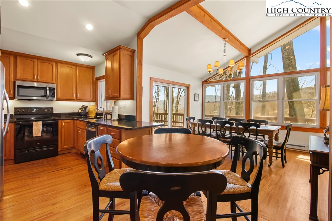
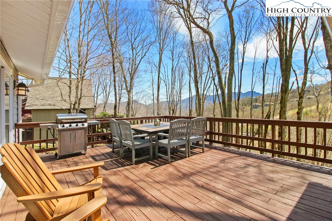
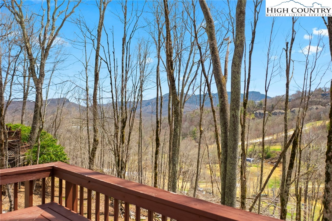
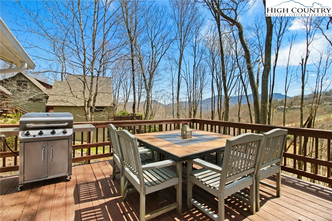
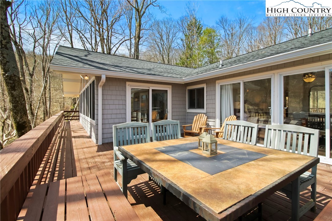
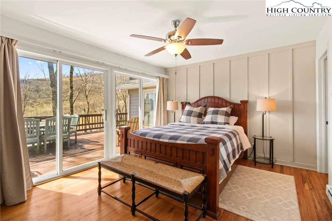
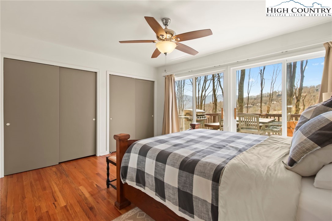
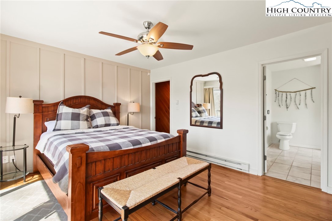
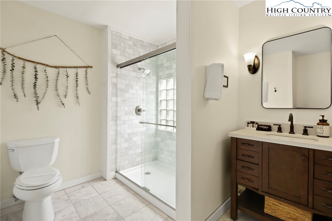
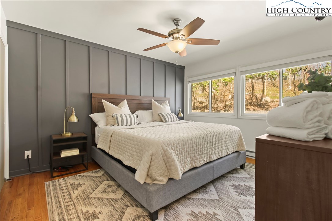
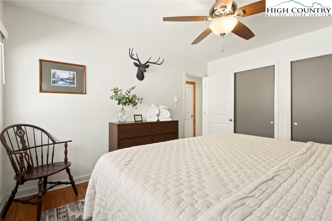
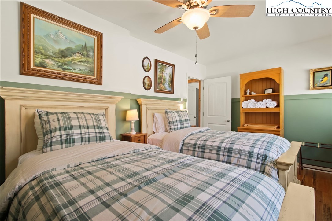
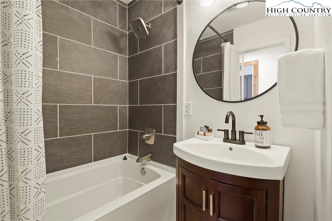
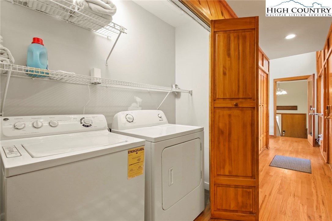
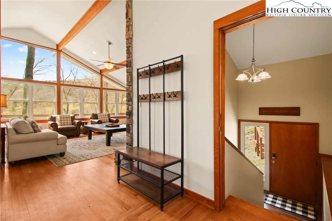
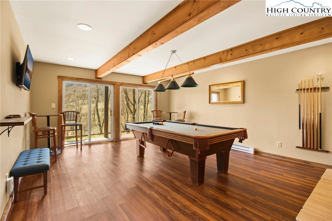
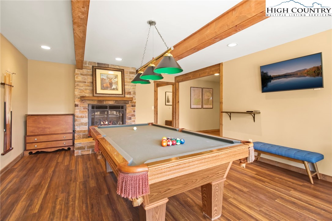
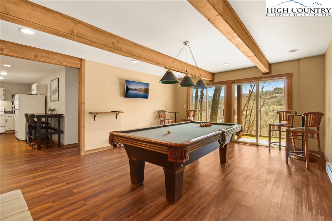
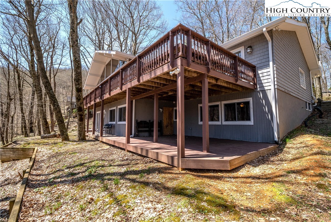

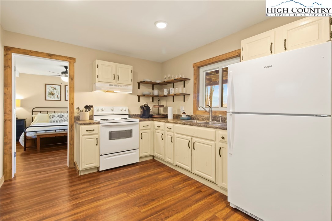
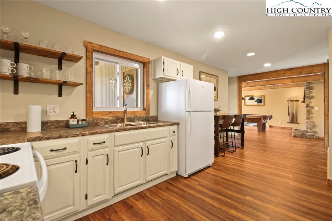
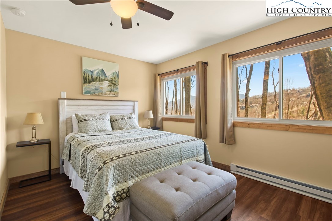
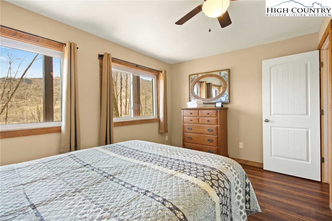
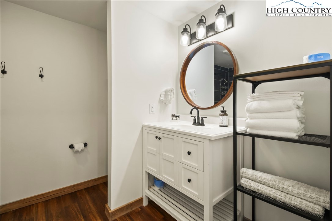
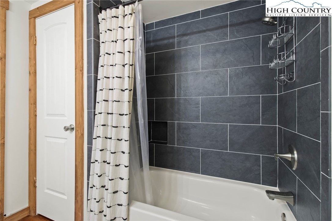
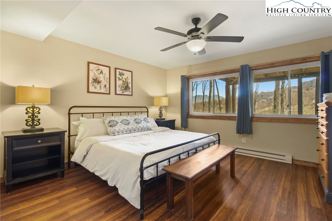
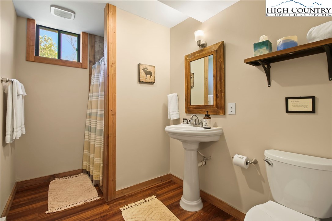
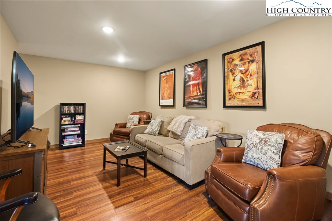
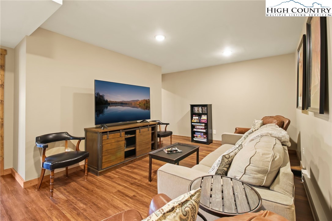
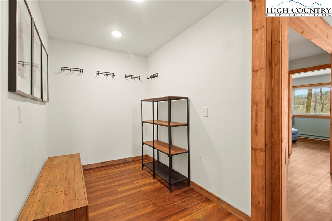
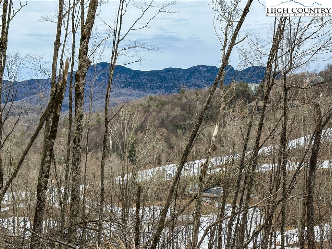
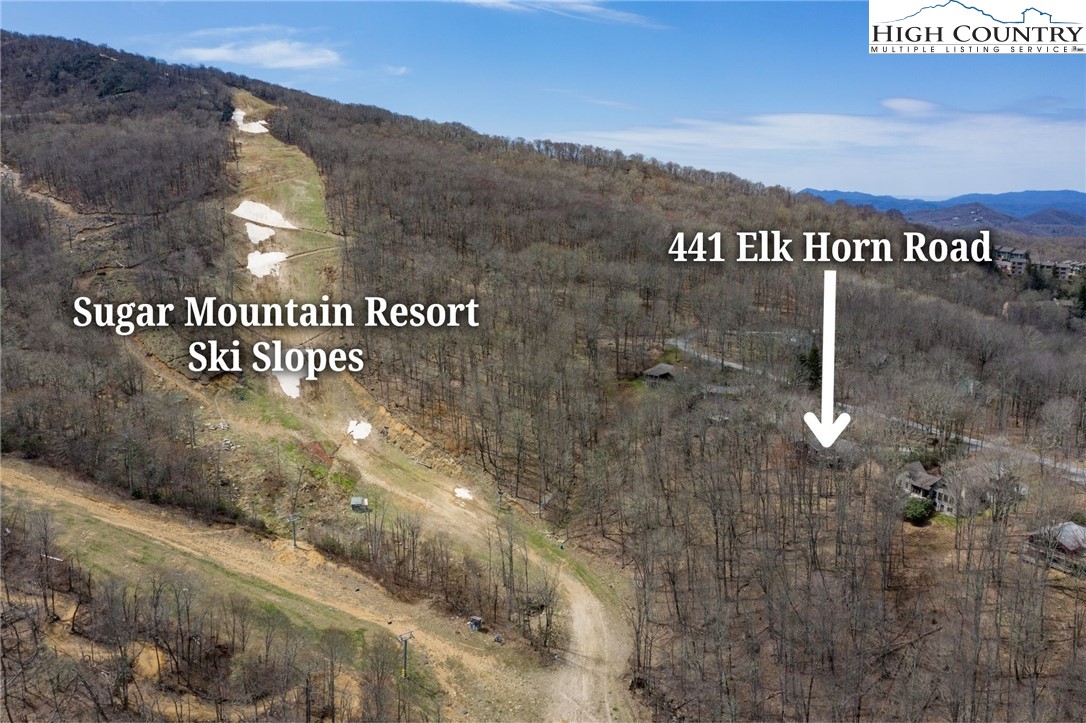
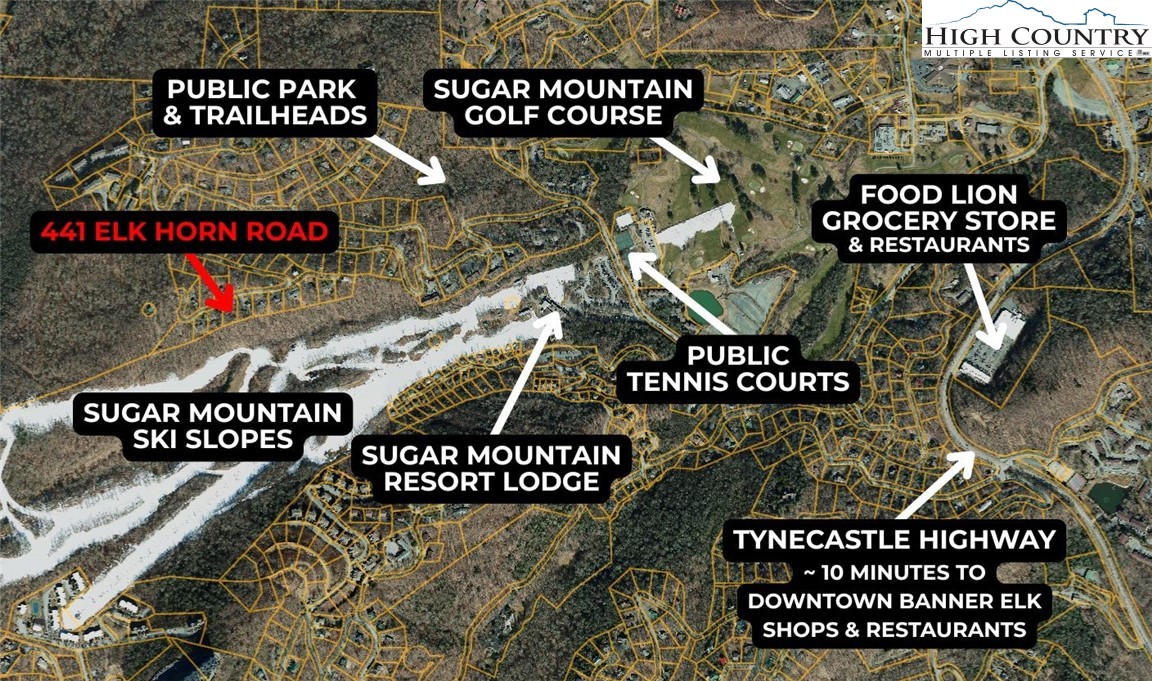
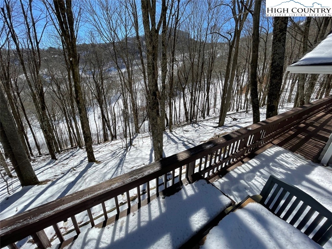
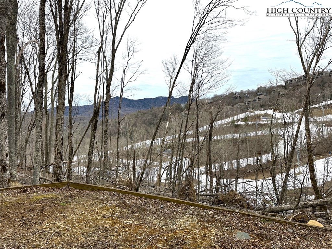
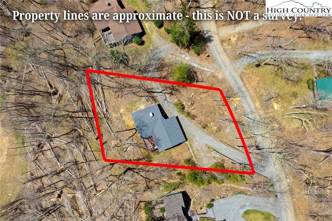
441 Elk Horn Road - the perfect getaway, investment property, or full-time residence w/ 5 sleeping areas, in a central location & in close proximity (slope side!) to Sugar Mountain, Beech Mountain, & downtown Banner Elk. Find ski slopes, snow tubing, zip-lining, wineries, & the Blue Ridge Parkway nearby while enjoying the entertainment of skiers & watching the slopes come alive under the lights at night! High elevation w/ scenic views of Grandfather Mountain as the backdrop, the bordering Sugar Mountain Resort ski slopes, & the bubbling creek below! Easy access on paved roads & flat, spacious parking area; short-term rentals allowed! FURNISHED w/ minor exceptions= turn key! This spacious home offers 3 bedrooms & 4 full baths, w/ bonus rooms & spaces (currently functioning w/ 5 sleeping areas!). On the walk-in level, enter through the foyer & find a kitchen with updated appliances, granite counters, & breakfast nook, open to the formal dining area & great room w/ cathedral ceiling, exposed beams, stone fireplace, & large wall of windows capturing views throughout! The main-level, wrap-around deck is accessed from the great room & primary BR; watch skiers & listen to the creek while taking advantage of cool mountain breezes! The main level also includes: primary suite w/ full bath & dual closets, 2 additional bedrooms, additional full bath, & laundry… one-level living! The lower level offers a foyer/bonus area, large 2nd living room/game room w/ stone fireplace and pool table, second kitchen, den/sitting room, full bath, and two bonus/flex rooms - currently used as sleeping areas. The lower-level deck overlooks the sloping, usable backyard with steps to the front/upper parking. Additional features: high-speed internet, new (2024) architectural shingle roof, survey locating house/drive, radon system in place, gas fireplaces, high elevation (appx 4,450 ft!), close to public park w/ hiking trails, public tennis courts, & Sugar Mountain Resort lodge & public golf course.
Listing ID:
254758
Property Type:
Single Family
Year Built:
1983
Bedrooms:
3
Bathrooms:
4 Full, 0 Half
Sqft:
3264
Acres:
0.474
Map
Latitude: 36.130065 Longitude: -81.867575
Location & Neighborhood
City: Sugar Mountain
County: Avery
Area: 8-Banner Elk
Subdivision: Western Highlands
Environment
Utilities & Features
Heat: Baseboard, Electric
Sewer: Other, Septic Permit3 Bedroom, Septic Tank, See Remarks
Utilities: Cable Available, High Speed Internet Available, Septic Available
Appliances: Dryer, Dishwasher, Electric Range, Disposal, Microwave Hood Fan, Microwave, Other, Refrigerator, See Remarks, Washer
Parking: Driveway, Gravel, Private
Interior
Fireplace: Two, Gas, Stone, Vented
Sqft Living Area Above Ground: 1699
Sqft Total Living Area: 3264
Exterior
Exterior: Gravel Driveway
Style: Mountain
Construction
Construction: Block, Shake Siding, Vinyl Siding, Wood Frame
Roof: Architectural, Shingle
Financial
Property Taxes: $3,085
Other
Price Per Sqft: $260
Price Per Acre: $1,791,139
The data relating this real estate listing comes in part from the High Country Multiple Listing Service ®. Real estate listings held by brokerage firms other than the owner of this website are marked with the MLS IDX logo and information about them includes the name of the listing broker. The information appearing herein has not been verified by the High Country Association of REALTORS or by any individual(s) who may be affiliated with said entities, all of whom hereby collectively and severally disclaim any and all responsibility for the accuracy of the information appearing on this website, at any time or from time to time. All such information should be independently verified by the recipient of such data. This data is not warranted for any purpose -- the information is believed accurate but not warranted.
Our agents will walk you through a home on their mobile device. Enter your details to setup an appointment.