Category
Price
Min Price
Max Price
Beds
Baths
SqFt
Acres
You must be signed into an account to save your search.
Already Have One? Sign In Now
This Listing Sold On July 24, 2025
256061 Sold On July 24, 2025
3
Beds
2.5
Baths
2512
Sqft
0.500
Acres
$849,000
Sold
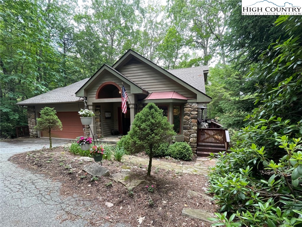
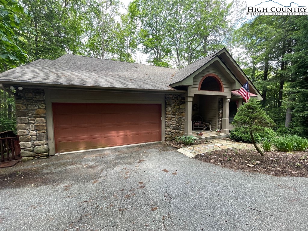
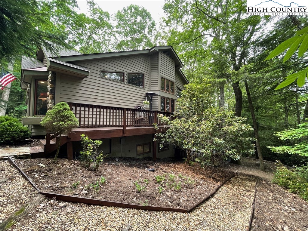
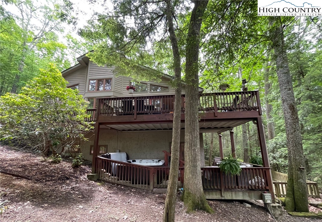
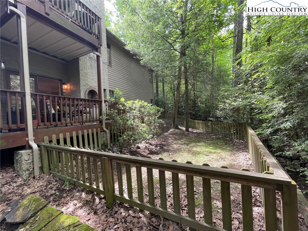
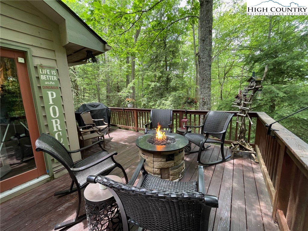
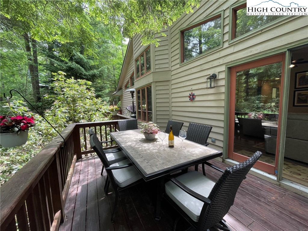
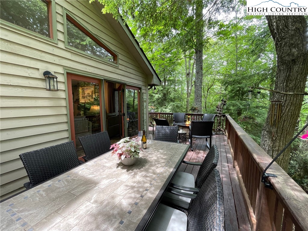
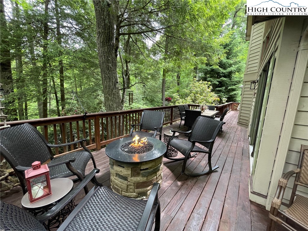
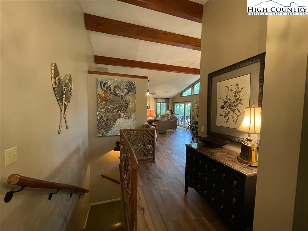
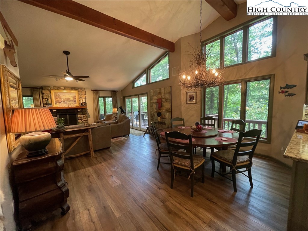
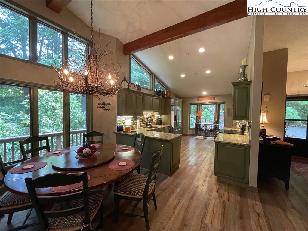
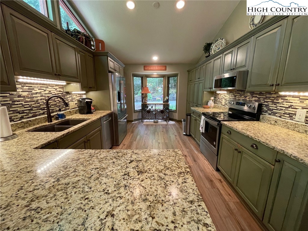
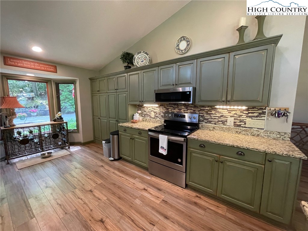
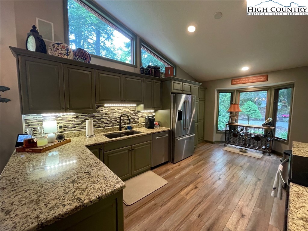
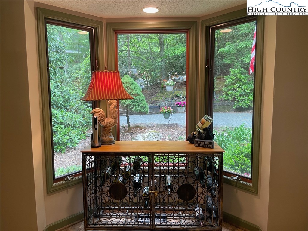

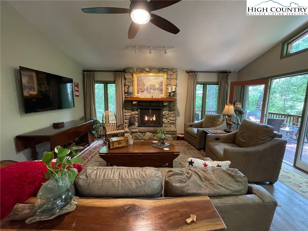
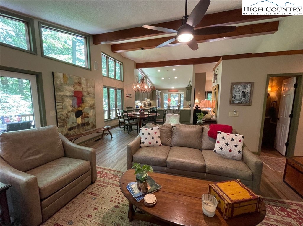
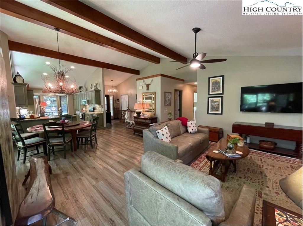
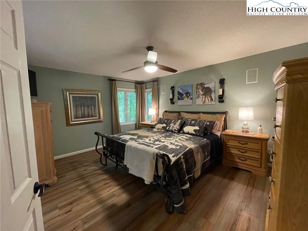
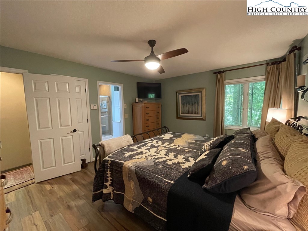
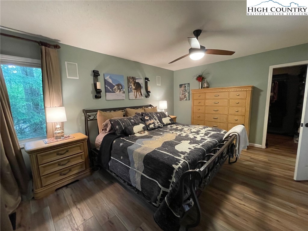
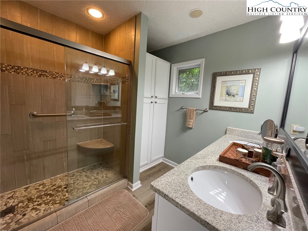
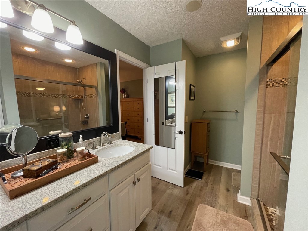

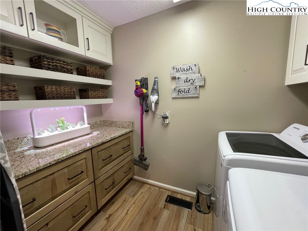
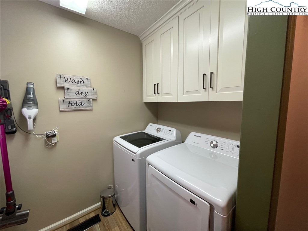
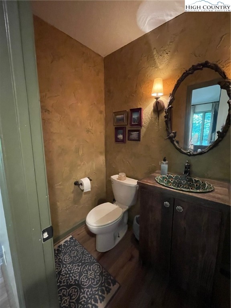

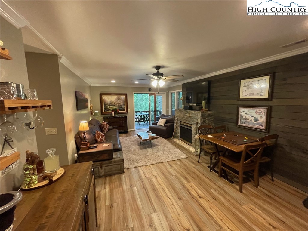
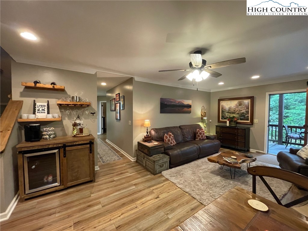
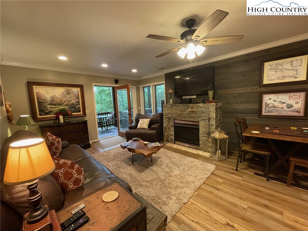
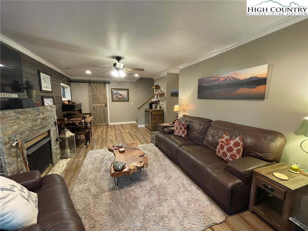
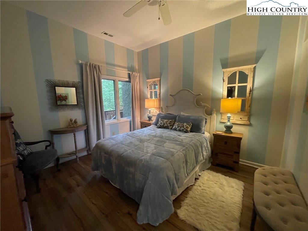
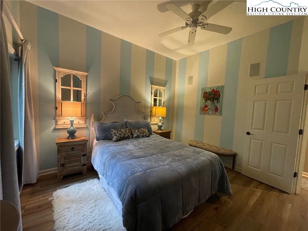
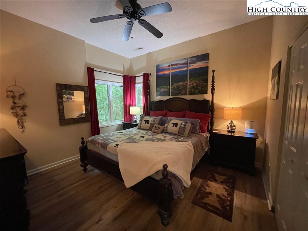
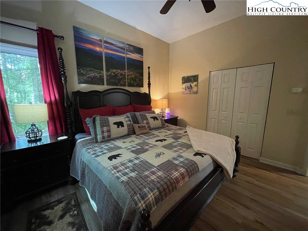
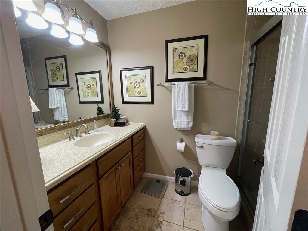
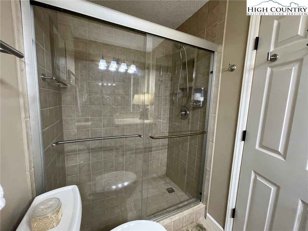
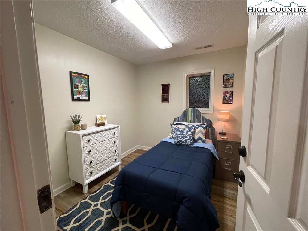
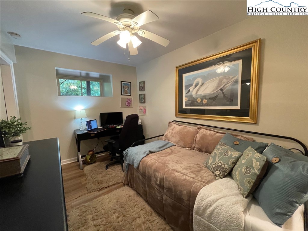
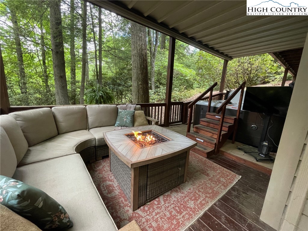
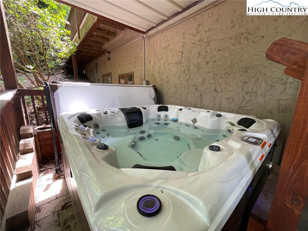
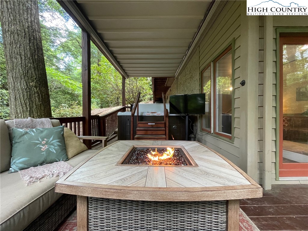

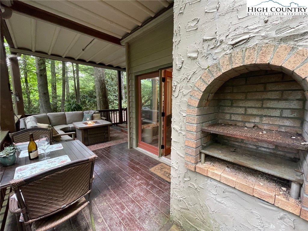
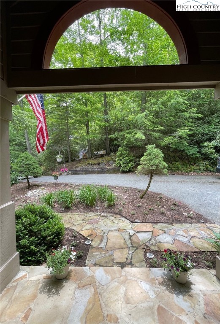
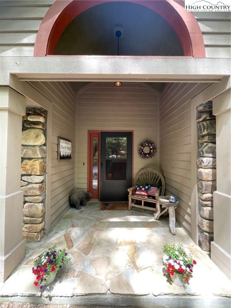
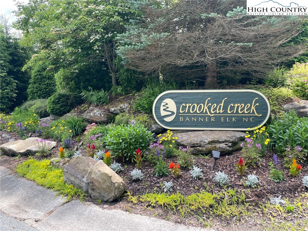
Nestled in a highly sought after area, this beautiful mountain home offers 3 bedrooms, 2.5 bathrooms with an open and airy floor plan, perfect for comfortable living and entertaining. This spectacular home boasts vaulted ceilings with exposed beams and stone fireplaces. Stunning home with a chef's dream kitchen with abundant storage, SS appliances & granite countertops. The large primary bedroom is conveniently located on the main level providing ease and privacy with a LUXURY walk-in primary closet with built in cabinetry. Laundry and 1/2 bathroom are located also on the main level. The garage is spacious and only one step down from the main entrance. Lower level you will find a family room, two bedrooms, full bath and multiple bonus rooms (ideal for an office, workout room or craft room). You can gain access to the new Hot Tub from the lower deck, as well as additional seating area if you wish and let your pets out to the fenced in back yard. Enjoy the serene mountain setting with all the modern conveniences you need. A must-see property! Well maintained home in Crooked Creek Subdivision, one of the most desirable areas in Banner Elk. Don't miss out on this great opportunity to live minutes to downtown Banner Elk, where you will find the Greenway Trail, lively entertainment, parks, shopping & plenty of dining for all, a short distance to Beech and Sugar Mountains and all that the High Country has to offer. Easy year-round access.
Listing ID:
256061
Property Type:
Single Family
Year Built:
1994
Bedrooms:
3
Bathrooms:
2 Full, 1 Half
Sqft:
2512
Acres:
0.500
Map
Latitude: 36.161137 Longitude: -81.865202
Location & Neighborhood
City: Banner Elk
County: Avery
Area: 8-Banner Elk
Subdivision: Crooked Creek
Environment
Utilities & Features
Heat: Electric, Forced Air, Fireplaces
Sewer: Public Sewer
Appliances: Dryer, Dishwasher, Electric Range, Electric Water Heater, Microwave Hood Fan, Microwave, Refrigerator, Washer
Parking: Attached, Driveway, Garage, Oversized, Paved, Private
Interior
Fireplace: Two, Gas, Stone, Propane
Windows: Window Treatments
Sqft Living Area Above Ground: 1374
Sqft Total Living Area: 2512
Exterior
Exterior: Fence, Paved Driveway
Style: Mountain
Construction
Construction: Stone, Wood Siding, Wood Frame
Roof: Architectural, Shingle
Financial
Property Taxes: $3,316
Other
Price Per Sqft: $338
Price Per Acre: $1,699,800
The data relating this real estate listing comes in part from the High Country Multiple Listing Service ®. Real estate listings held by brokerage firms other than the owner of this website are marked with the MLS IDX logo and information about them includes the name of the listing broker. The information appearing herein has not been verified by the High Country Association of REALTORS or by any individual(s) who may be affiliated with said entities, all of whom hereby collectively and severally disclaim any and all responsibility for the accuracy of the information appearing on this website, at any time or from time to time. All such information should be independently verified by the recipient of such data. This data is not warranted for any purpose -- the information is believed accurate but not warranted.
Our agents will walk you through a home on their mobile device. Enter your details to setup an appointment.