Category
Price
Min Price
Max Price
Beds
Baths
SqFt
Acres
You must be signed into an account to save your search.
Already Have One? Sign In Now
This Listing Sold On November 4, 2025
257099 Sold On November 4, 2025
1
Beds
2.5
Baths
1738
Sqft
0.160
Acres
$680,000
Sold
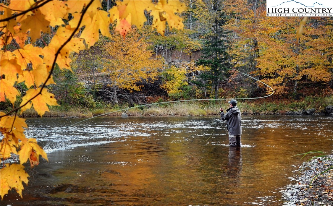
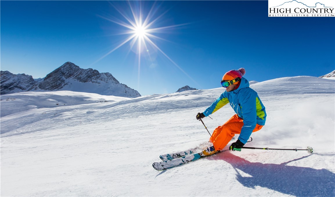
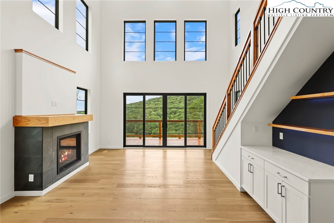
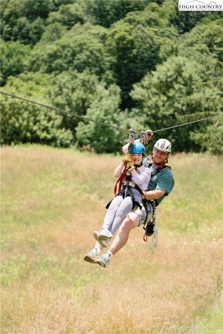
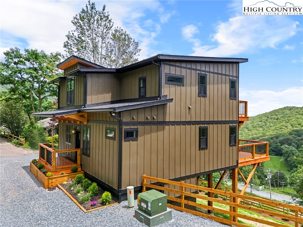
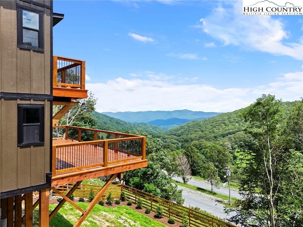
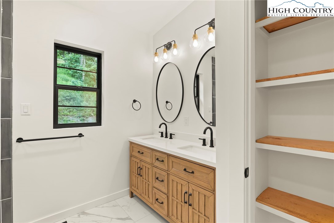
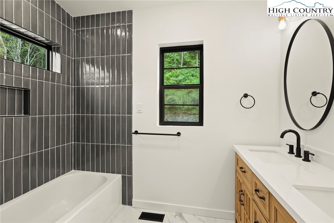
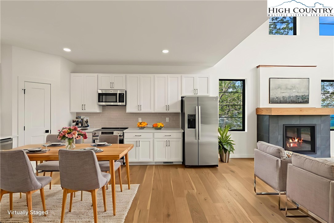
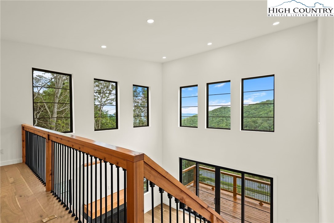
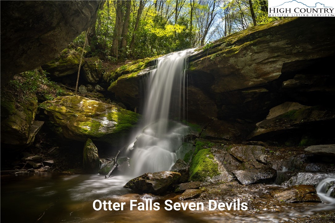
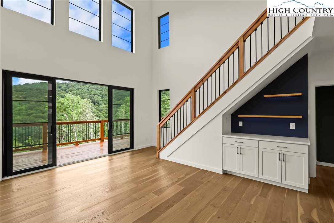
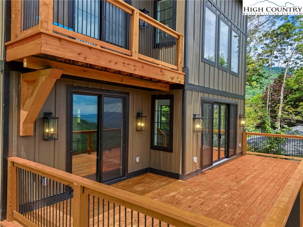
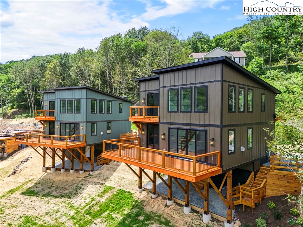
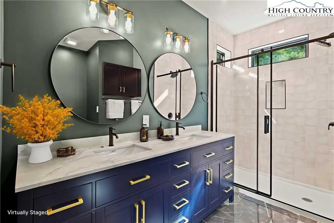
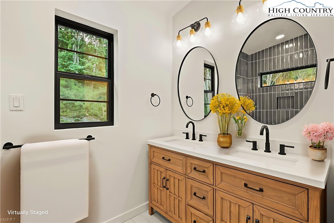
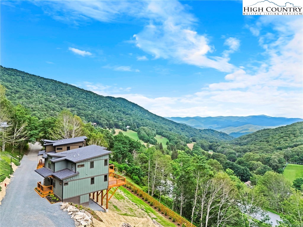
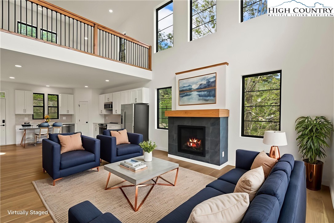
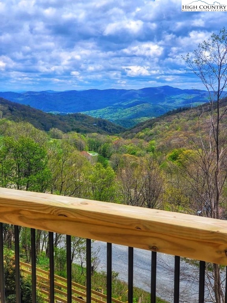
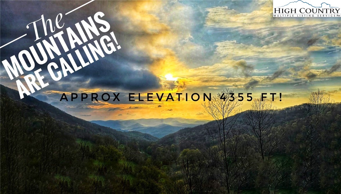
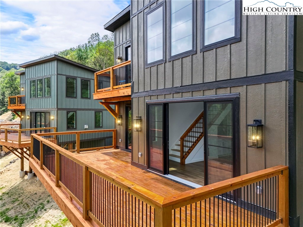
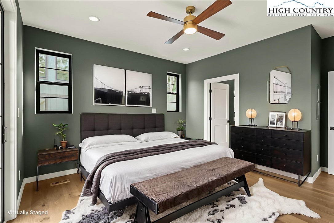
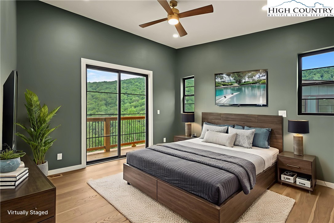
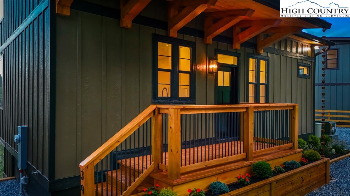
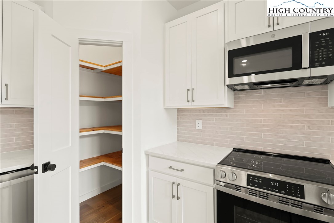
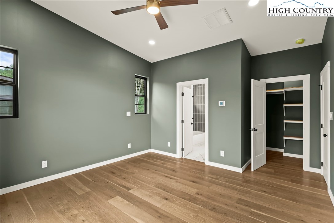
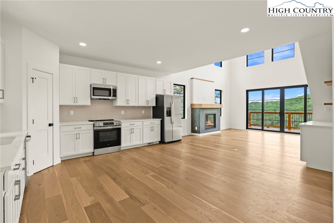
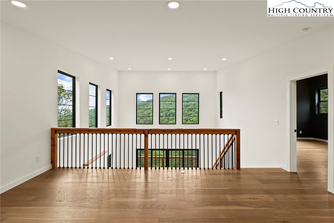
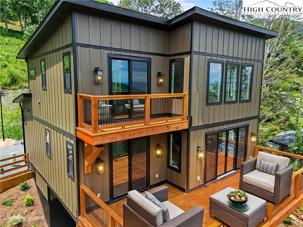
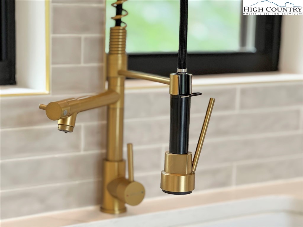
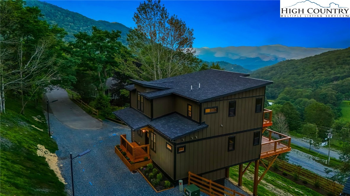
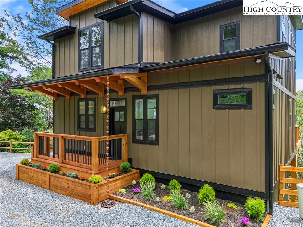
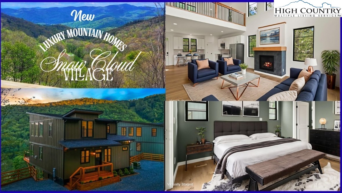
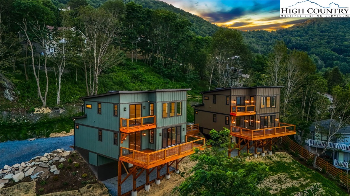
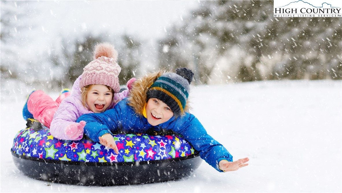
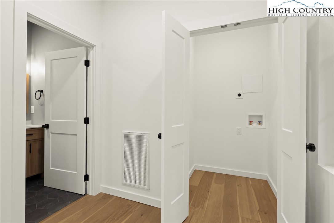
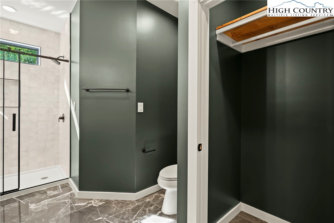
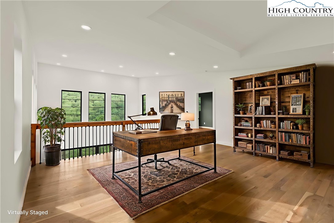
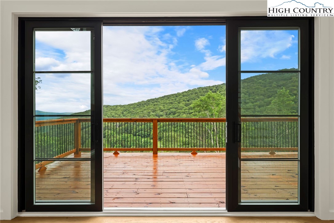
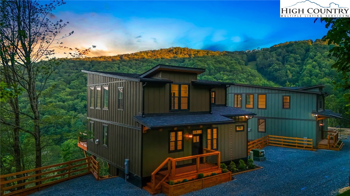
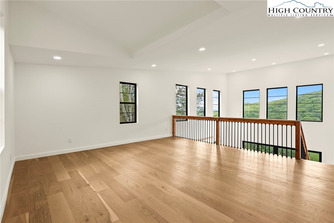
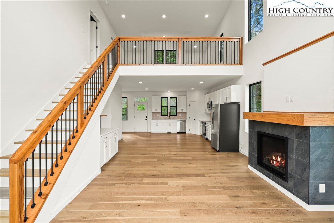
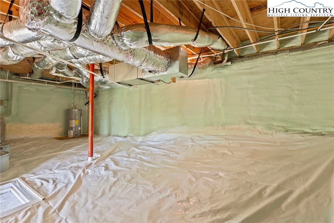
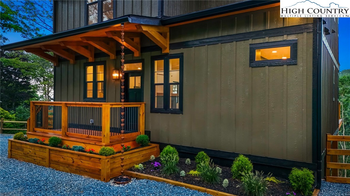
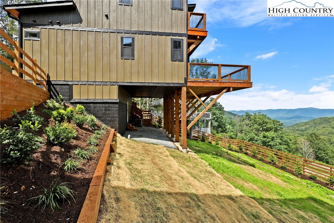
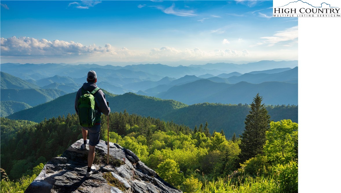
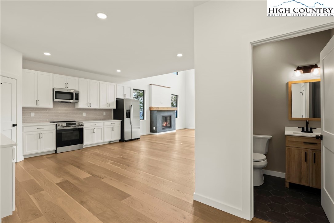
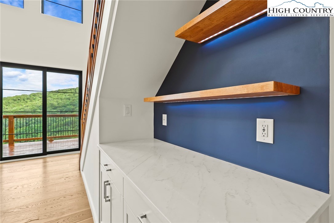
This new contemporary mountain inspired house is nestled in Snow Cloud Village the new premier community in Seven Devils. Designed by Architect Rick Michaels and brought to life by Highlands Design, Jessica Mackie. This ultimate contemporary haven combines luxury with the utmost versatility. Offering 2 primary bedroom suites (1 BR Septic) each with its own full bathroom and deck access. Big, beautiful windows to take in the incredible mountain views, open concept living with upscale features to include quartz countertops, stainless steel appliances, wood floors, vaulted ceiling, modern gas log fireplace, additional half bathroom, huge loft for additional living or sleeping area, expansive deck and main level laundry area. Perfect location within minutes to the area ski resorts, Banner Elk, Sugar Mountain, Valle Crucis, Boone and Blowing Rock. Phase 1 has plans for 6-8 homes with future plans for a community playground and dog park! Step inside this stunning mountain home and you will never want to leave! A great mountain getaway or your short-term rental investment property with a RENTAL INCOME PROJECTION UP TO 60K! Walking distance to Hawksnest, which offers snow tubing, ziplining and rafting trips! Mountain living at its best awaits you! See video of this beautiful home. The interior of the home in the video is for the home next door that is being offered for sale as well (address 405 Snow Cloud Drive, Seven Devils, NC)
Listing ID:
257099
Property Type:
Single Family
Year Built:
2025
Bedrooms:
1
Bathrooms:
2 Full, 1 Half
Sqft:
1738
Acres:
0.160
Map
Latitude: 36.144223 Longitude: -81.826174
Location & Neighborhood
City: Seven Devils
County: Avery
Area: 8-Banner Elk
Subdivision: OtherSeeRemarks
Environment
Utilities & Features
Heat: Electric, Heat Pump
Sewer: Septic Permit1 Bedroom
Utilities: High Speed Internet Available
Appliances: Dishwasher, Electric Range, Microwave, Refrigerator
Parking: Driveway, Gravel, No Garage, Private
Interior
Fireplace: Gas
Sqft Living Area Above Ground: 1738
Sqft Total Living Area: 1738
Exterior
Exterior: Fence, Gravel Driveway
Style: Contemporary, Mountain
Construction
Construction: Other, See Remarks, Wood Frame
Roof: Asphalt, Shingle
Financial
Property Taxes: $0
Other
Price Per Sqft: $402
Price Per Acre: $4,368,750
The data relating this real estate listing comes in part from the High Country Multiple Listing Service ®. Real estate listings held by brokerage firms other than the owner of this website are marked with the MLS IDX logo and information about them includes the name of the listing broker. The information appearing herein has not been verified by the High Country Association of REALTORS or by any individual(s) who may be affiliated with said entities, all of whom hereby collectively and severally disclaim any and all responsibility for the accuracy of the information appearing on this website, at any time or from time to time. All such information should be independently verified by the recipient of such data. This data is not warranted for any purpose -- the information is believed accurate but not warranted.
Our agents will walk you through a home on their mobile device. Enter your details to setup an appointment.