Category
Price
Min Price
Max Price
Beds
Baths
SqFt
Acres
You must be signed into an account to save your search.
Already Have One? Sign In Now
This Listing Sold On November 21, 2025
257616 Sold On November 21, 2025
2
Beds
3
Baths
1845
Sqft
0.480
Acres
$635,000
Sold
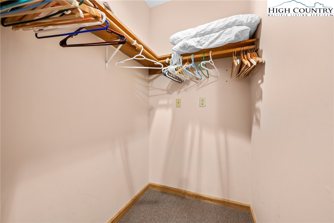
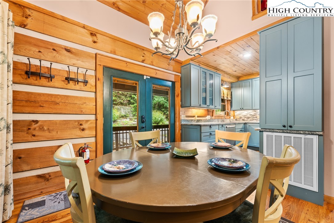
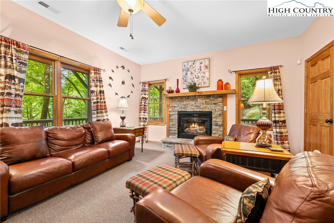
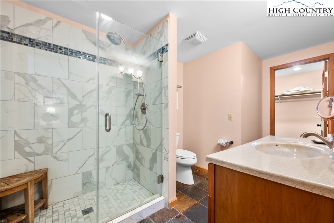
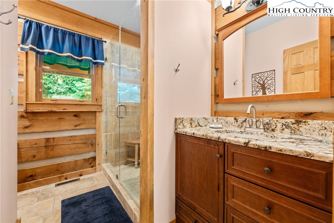
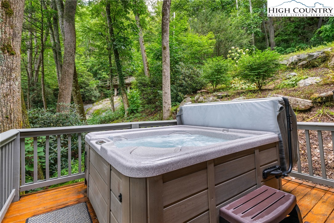
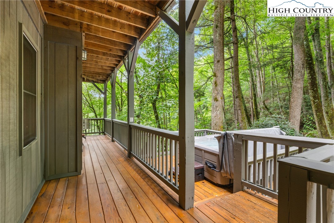
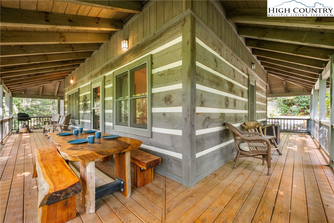
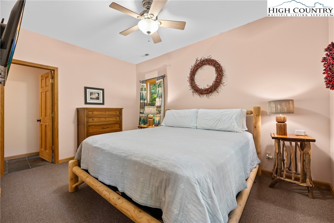
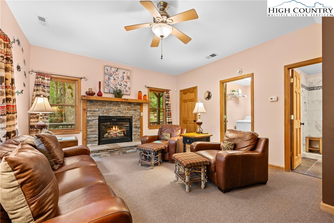
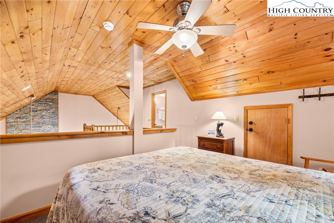
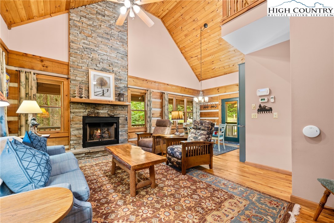
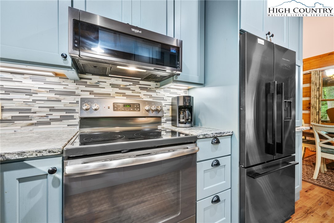
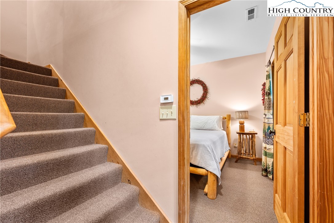
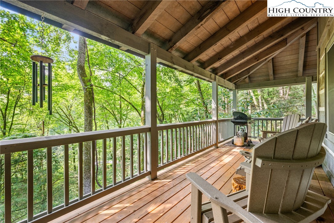
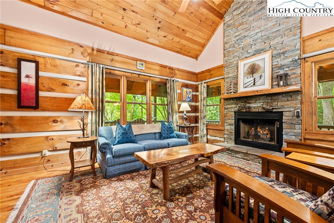
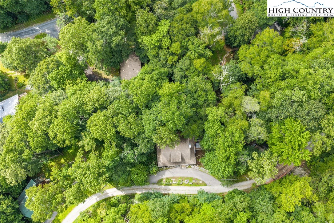
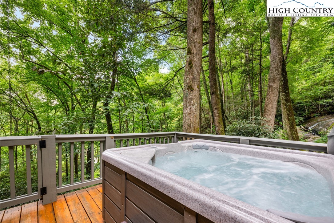
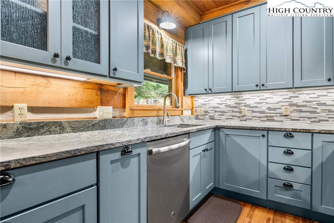
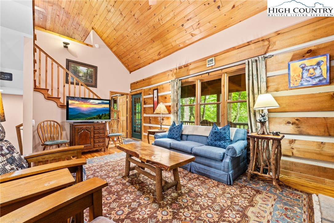
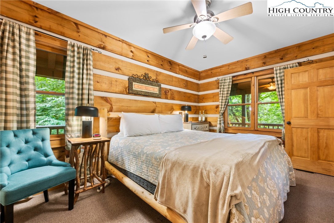
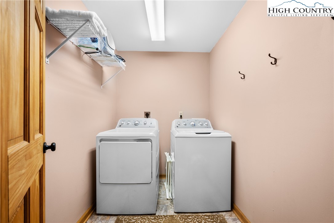
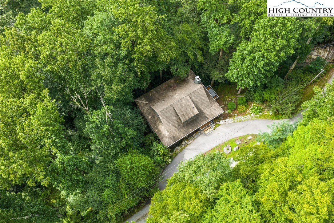
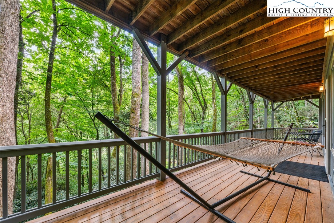
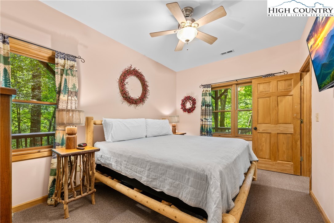
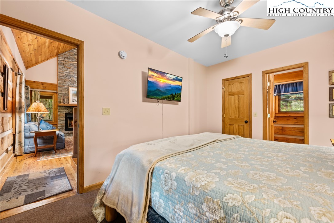
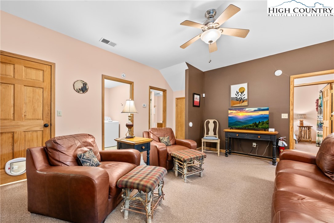
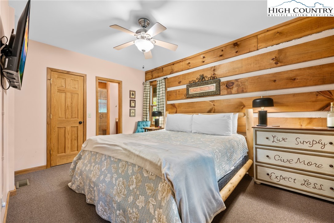
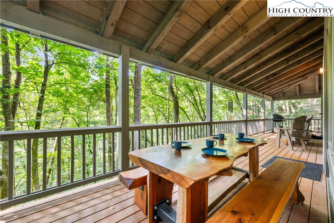
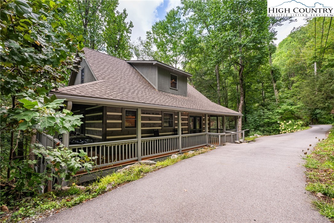
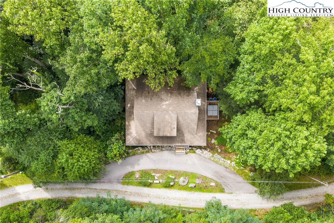
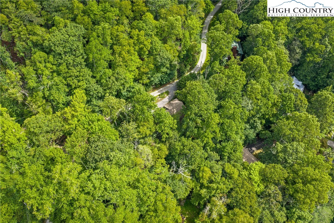
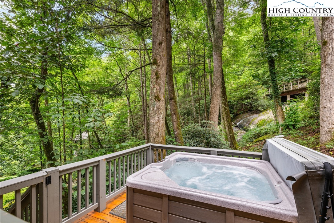
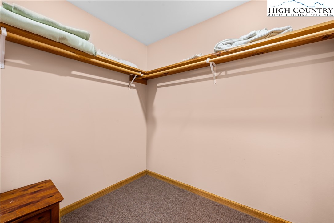
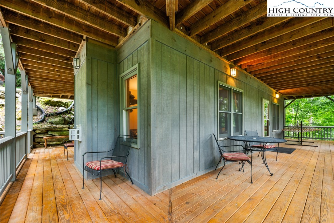
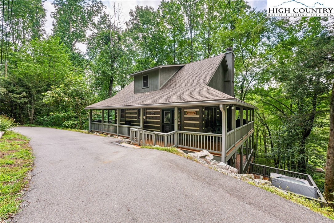
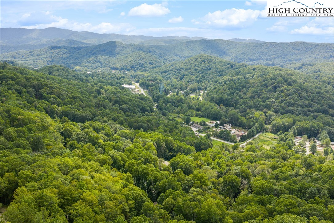
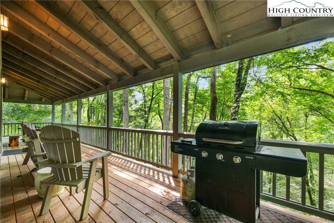
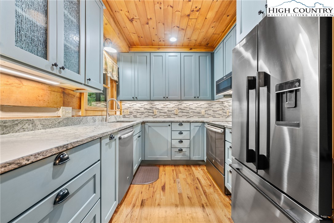
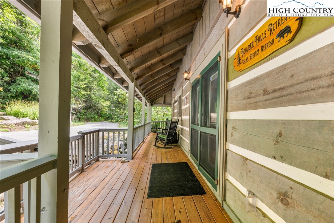
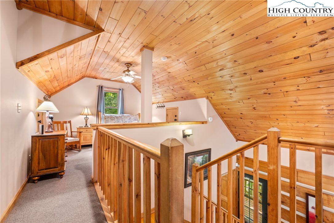
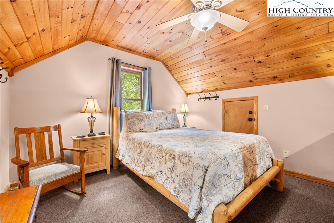
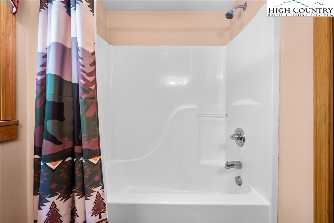
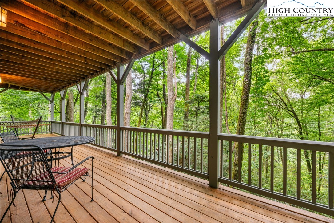
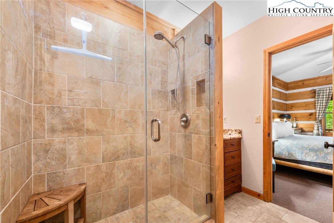
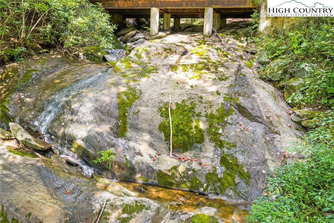
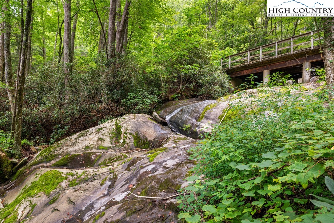
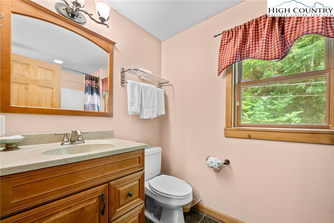
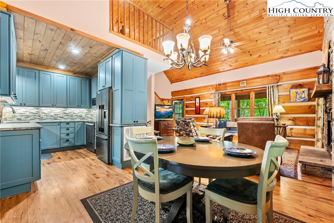
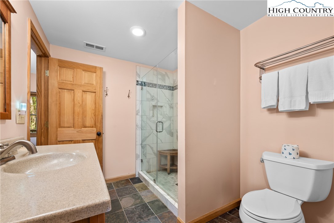
Nestled in a serene woodland setting beside a cascading waterfall, this extraordinary three-level log home offers a rare blend of rustic charm and refined luxury. Set on a double lot for added privacy, the residence showcases craftsmanship and character throughout, from its custom kitchen to its warm and inviting interiors. The home features two bedrooms, a loft sleeping area, and three beautifully appointed bathrooms, offering comfort for family and guests alike. Two spacious living areas, each anchored by a fireplace, create inviting spaces to gather, while expansive windows frame the surrounding natural beauty. The property is offered fully furnished, making it ready for immediate enjoyment. Outdoor living is elevated with two levels of wraparound decks, ideal for entertaining or quiet reflection, along with a private hot tub deck where the sounds of the waterfall set the perfect backdrop for relaxation. Modern comforts, including zoned central HVAC, are seamlessly integrated into the home’s design. With a proven rental history, this residence is not only a private retreat but also an exceptional investment opportunity. Combining the timeless allure of a log home with luxurious amenities and an unparalleled setting, it offers a lifestyle that is both elegant and in harmony with nature.
Listing ID:
257616
Property Type:
Single Family
Year Built:
2006
Bedrooms:
2
Bathrooms:
3 Full, 0 Half
Sqft:
1845
Acres:
0.480
Map
Latitude: 36.158143 Longitude: -81.787763
Location & Neighborhood
City: Banner Elk
County: Watauga
Area: 5-Watauga, Shawneehaw
Subdivision: Devils Den
Environment
Utilities & Features
Heat: Electric, Heat Pump, Zoned
Sewer: Septic Permit2 Bedroom
Utilities: Cable Available, High Speed Internet Available
Appliances: Dryer, Dishwasher, Electric Range, Electric Water Heater, Microwave Hood Fan, Microwave, Refrigerator, Washer
Parking: Driveway, Gravel, Private
Interior
Fireplace: Two
Windows: Window Treatments
Sqft Living Area Above Ground: 1078
Sqft Total Living Area: 1845
Exterior
Exterior: Hot Tub Spa, Gravel Driveway
Style: Log Home
Construction
Construction: Log
Roof: Architectural, Shingle
Financial
Property Taxes: $1,710
Other
Price Per Sqft: $366
Price Per Acre: $1,406,250
The data relating this real estate listing comes in part from the High Country Multiple Listing Service ®. Real estate listings held by brokerage firms other than the owner of this website are marked with the MLS IDX logo and information about them includes the name of the listing broker. The information appearing herein has not been verified by the High Country Association of REALTORS or by any individual(s) who may be affiliated with said entities, all of whom hereby collectively and severally disclaim any and all responsibility for the accuracy of the information appearing on this website, at any time or from time to time. All such information should be independently verified by the recipient of such data. This data is not warranted for any purpose -- the information is believed accurate but not warranted.
Our agents will walk you through a home on their mobile device. Enter your details to setup an appointment.