Category
Price
Min Price
Max Price
Beds
Baths
SqFt
Acres
You must be signed into an account to save your search.
Already Have One? Sign In Now
259062 Banner Elk, NC 28604
3
Beds
2
Baths
2003
Sqft
0.510
Acres
$569,000
For Sale
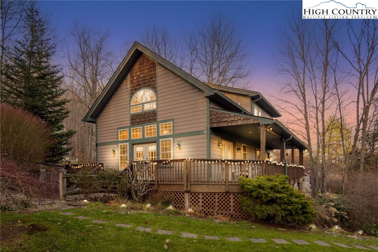
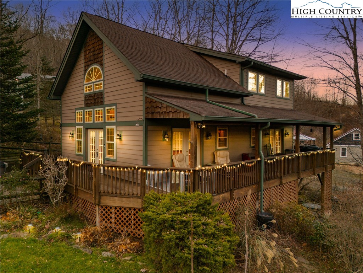
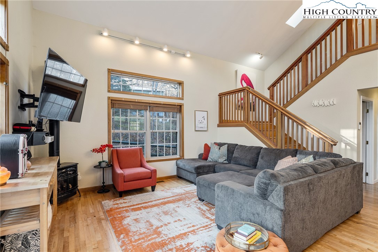
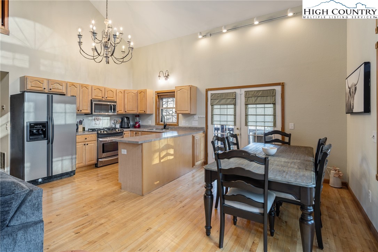
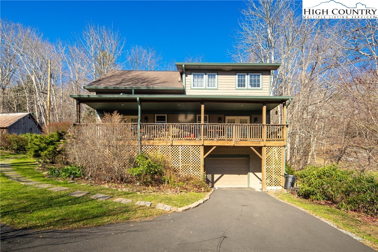
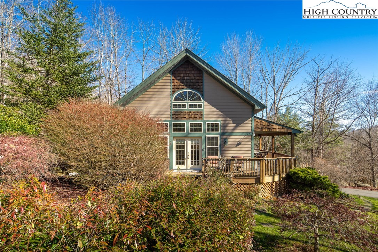
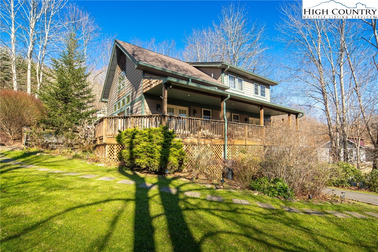
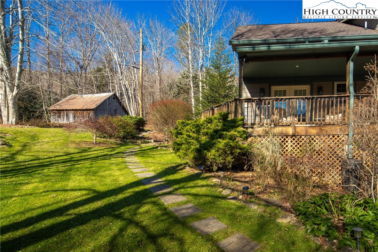
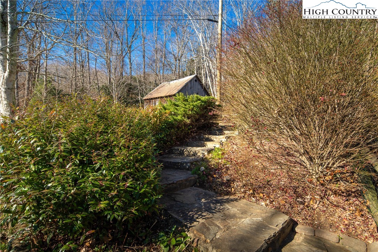
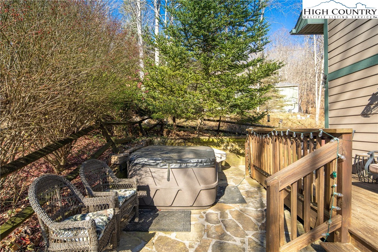
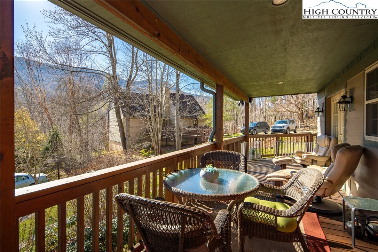
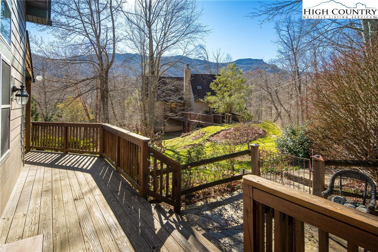
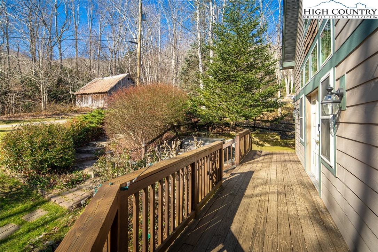
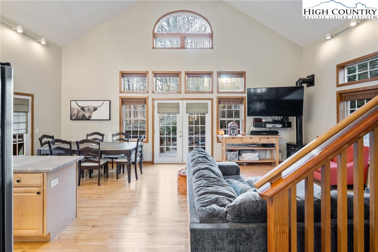
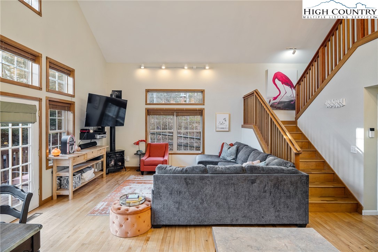
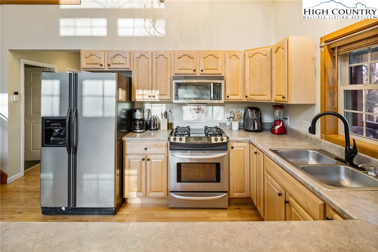
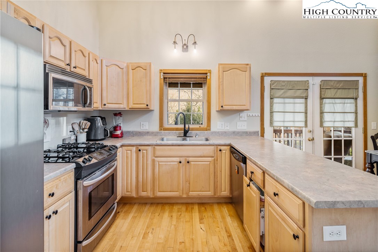
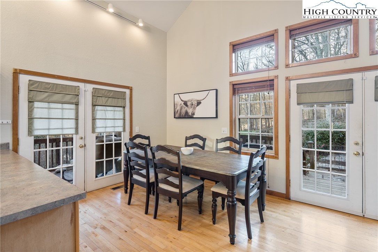
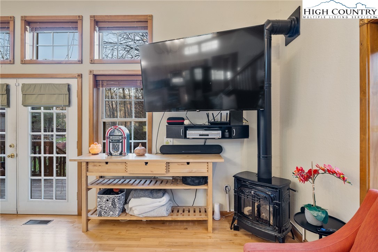
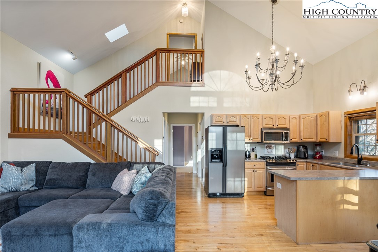

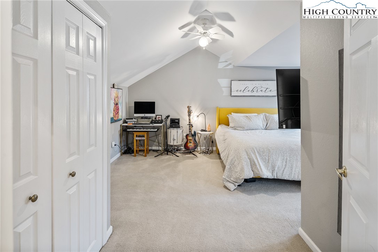
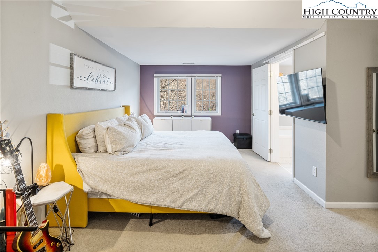
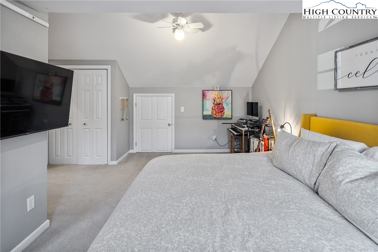

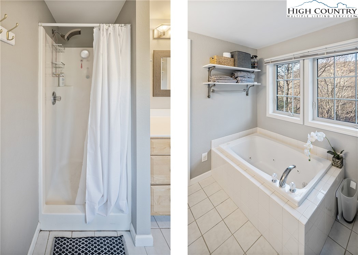
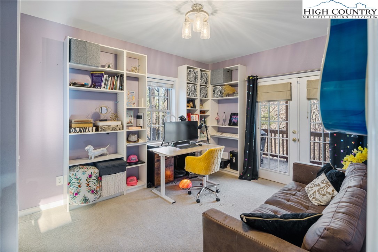

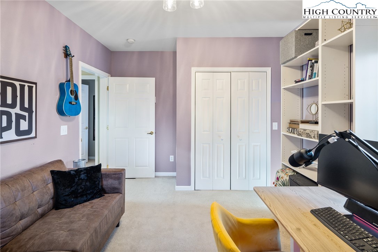
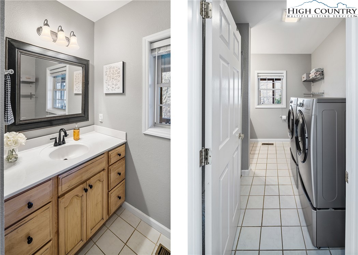

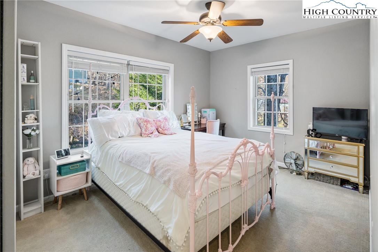
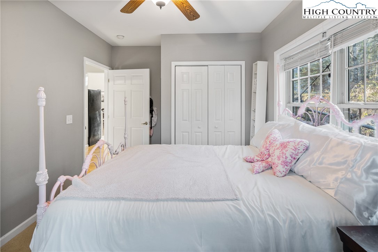
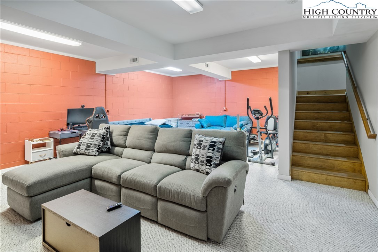
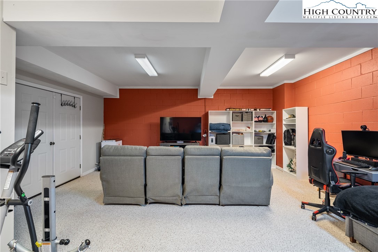
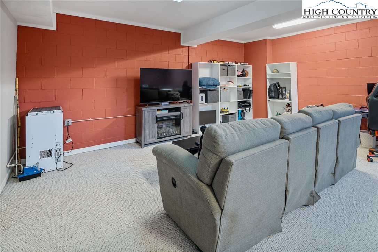
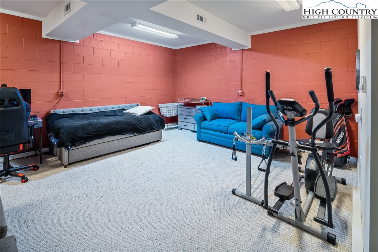

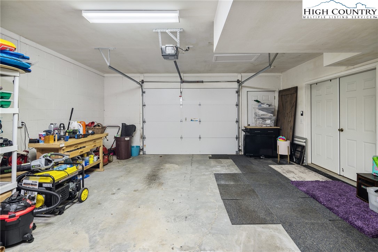
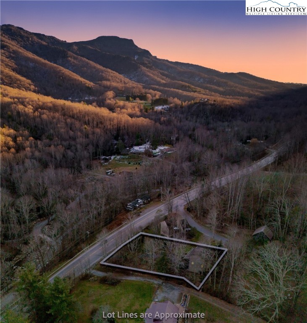
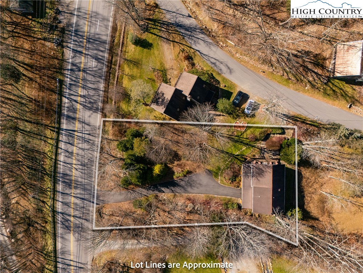
Stunning and Serene. Wake up to Grandfather Mountain perfectly framed in your primary bedroom window—an unforgettable view that sets the tone for this inviting 3-bedroom, 2-bath home. Inside, vaulted ceilings, large windows, and abundant natural light create a bright, airy atmosphere with the warmth and charm of a classic mountain cabin. Hardwood flooring adds richness and character, with tile accents in key areas for a polished, practical touch. The kitchen flows seamlessly into the living room through an open floorplan that feels both welcoming and functional. Generous counter space, a stainless steel appliance package, and easy sightlines into the main living area make this a natural gathering spot—whether you’re cooking, entertaining, or enjoying a slow mountain morning. The bathrooms feature clean, well-kept finishes and tasteful details that offer comfort without demanding updates. Set within the desirable Grandfather Farms community, the home sits almost exactly between Boone and Banner Elk, giving you effortless access to the best of both towns. Sugar Mountain’s ski slopes are only minutes away, and Tynecastle Center is just three minutes down the road for groceries, dining, and everyday essentials. ASU events, Banner Elk’s boutique shops, and Linville’s scenic trails all sit comfortably within reach. The multi-level layout enhances privacy and flexibility. The elevated primary suite feels like its own retreat, complete with peaceful morning light and long-range views. The fully finished, heated-and-cooled basement adds versatility—great for an extra sleeping area, home office, gym, studio, or den. Outside, the expansive side porch invites you to unwind in the crisp mountain air, whether you're sipping coffee or hosting friends at sunset. The attached garage is a rare High Country convenience, especially during snowy months. To make transitioning effortless, the hot tub and most furnishings can convey with the sale—allowing you to settle in and enjoy the space right away. Whether you're seeking a scenic getaway or a comfortable full-time residence, this home blends iconic views, flexible living spaces, inviting finishes, and unbeatable access to Boone, Banner Elk, and Sugar Mountain—capturing the heart of High Country living in a beautifully designed package.
Listing ID:
259062
Property Type:
Single Family
Year Built:
2004
Bedrooms:
3
Bathrooms:
2 Full, 0 Half
Sqft:
2003
Acres:
0.510
Garage/Carport:
1
Map
Latitude: 36.141907 Longitude: -81.804290
Location & Neighborhood
City: Banner Elk
County: Watauga
Area: 5-Watauga, Shawneehaw
Subdivision: Grandfather Farms
Environment
Utilities & Features
Heat: Electric, Heat Pump
Sewer: Septic Permit3 Bedroom
Appliances: Dryer, Dishwasher, Gas Range, Microwave Hood Fan, Microwave, Refrigerator, Washer
Parking: Attached, Basement, Driveway, Garage, One Car Garage, Gravel, Oversized, Private
Interior
Fireplace: One, Free Standing, Gas, Vented
Sqft Living Area Above Ground: 1486
Sqft Total Living Area: 2003
Exterior
Exterior: Fence, Hot Tub Spa, Gravel Driveway
Style: Cottage, Mountain
Construction
Construction: Wood Siding, Wood Frame
Garage: 1
Roof: Architectural, Shingle
Financial
Property Taxes: $1,190
Other
Price Per Sqft: $284
Price Per Acre: $1,115,686
The data relating this real estate listing comes in part from the High Country Multiple Listing Service ®. Real estate listings held by brokerage firms other than the owner of this website are marked with the MLS IDX logo and information about them includes the name of the listing broker. The information appearing herein has not been verified by the High Country Association of REALTORS or by any individual(s) who may be affiliated with said entities, all of whom hereby collectively and severally disclaim any and all responsibility for the accuracy of the information appearing on this website, at any time or from time to time. All such information should be independently verified by the recipient of such data. This data is not warranted for any purpose -- the information is believed accurate but not warranted.
Our agents will walk you through a home on their mobile device. Enter your details to setup an appointment.