Category
Price
Min Price
Max Price
Beds
Baths
SqFt
Acres
You must be signed into an account to save your search.
Already Have One? Sign In Now
256668 Seven Devils, NC 28604
3
Beds
3
Baths
2247
Sqft
2.370
Acres
$675,000
For Sale
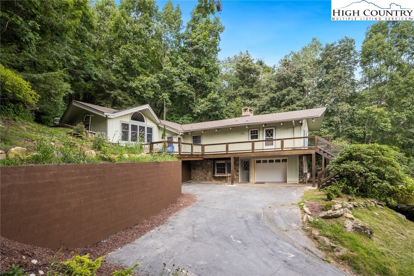
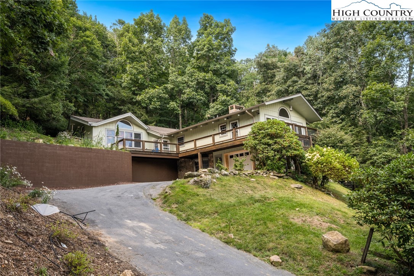
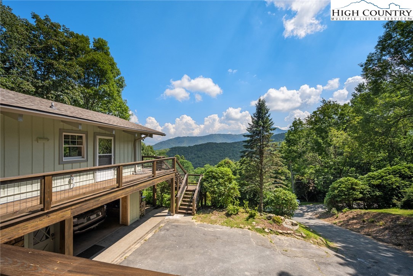
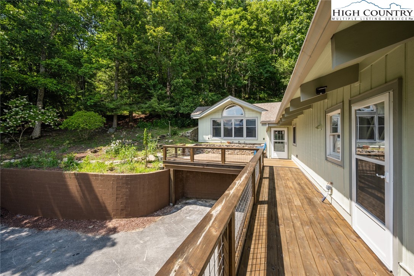
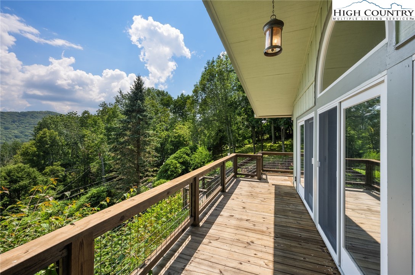
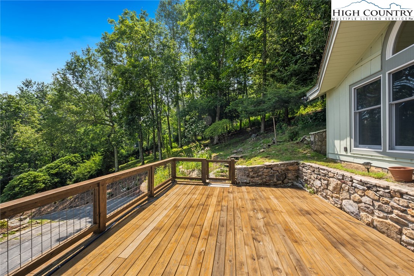
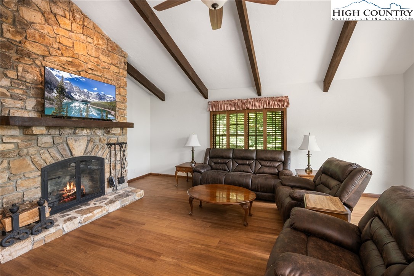
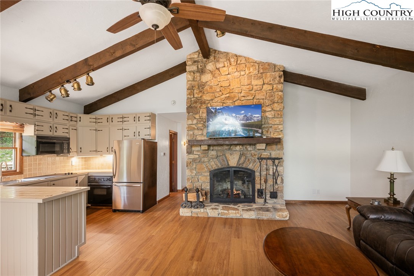
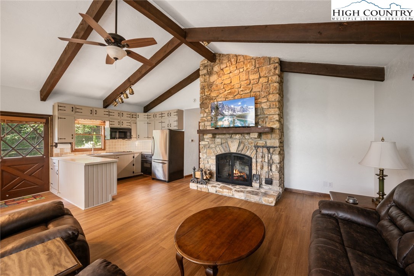
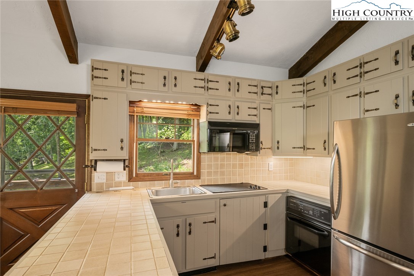
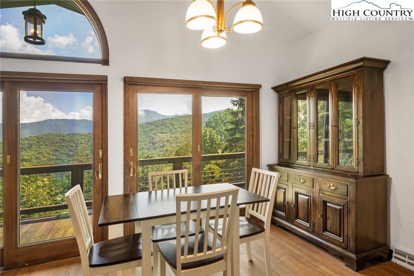
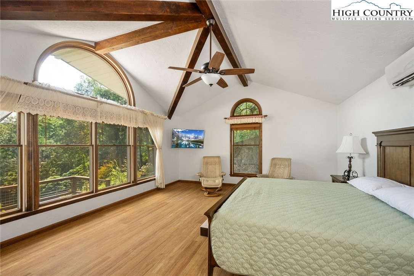
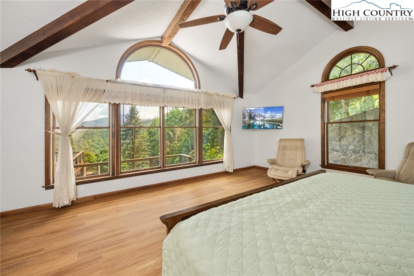
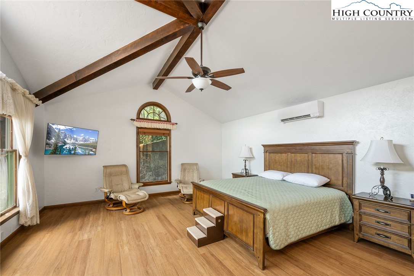
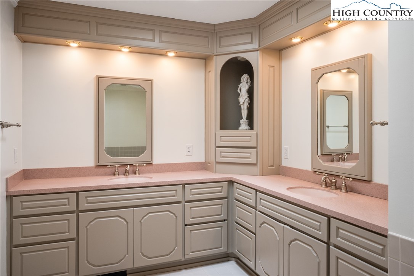
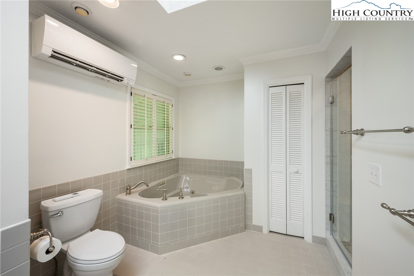
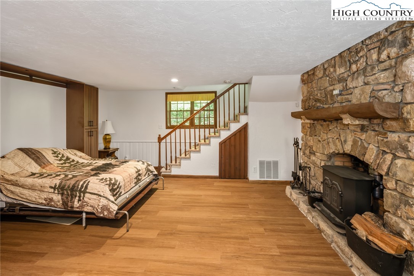
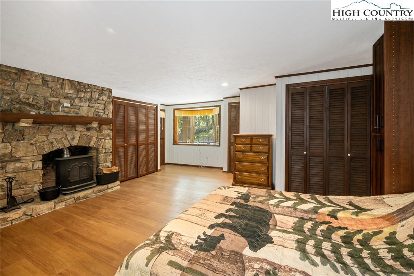
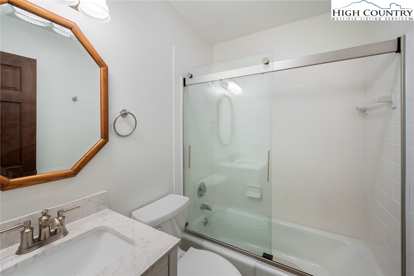
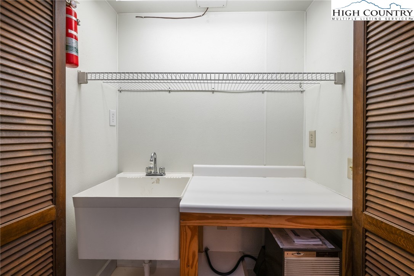
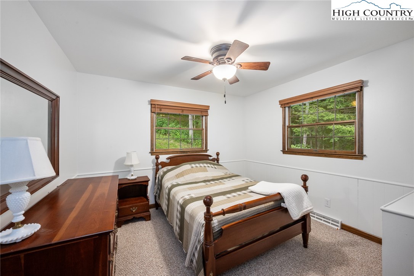
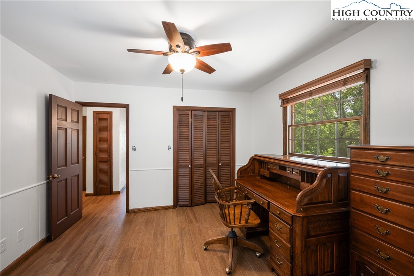
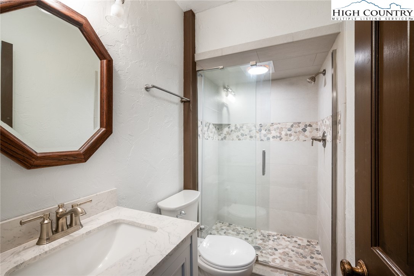
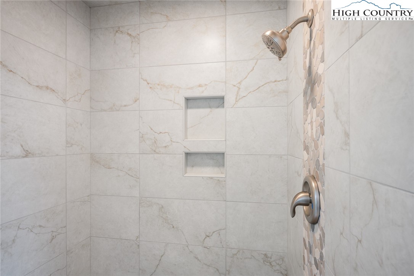
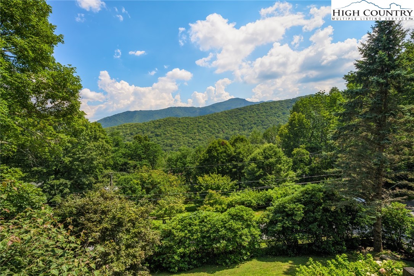
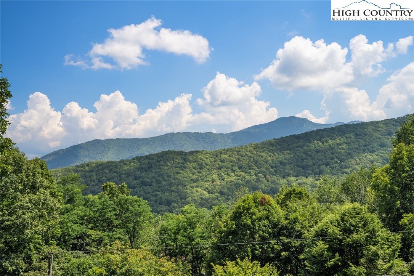
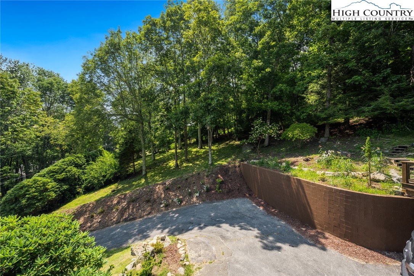
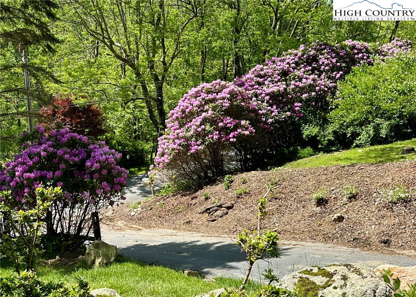
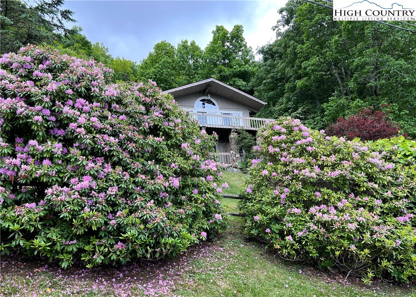
Just in time for the holidays and ski season, this lovely mountain home with spectacular long-range mountain views, including Grandfather Mountain, is waiting for its new owner. Up the hill, off a quiet road, the property allows for serene privacy. Enjoy a large garage with plenty of storage space and central air conditioning. Primary suite has a new tankless gas water heater (2024). All three baths updated in 2024. New front and side deck (2022 and 2025), new retaining wall (2025), new primary suite deck (2025), two smart TVs (2022), central air-conditioner installed (2021), and all new LVP/tile/carpet installed (2022). High efficiency variable speed heat pump (2022). Property comes with a double-combined lot in front of the house across the street to protect your view (.74 acres) as well as primary lot combined with an extra lot (1.64 acres) for a total of 2.37 acres. Entry level has the garage, as well as a large multi-purpose den with a Murphy bed, full bath and stone fireplace. On the main level, you will find a guest room, full bath, office, several storage closets, laundry, kitchen, living room and wrap-around deck. Five steps up, you will find a serene and spacious primary suite/wing with its large deck and two large closets. Interior and exterior painting (2025). This home is designed for year-round living, or can be a fantastic rental. Owner has never rented the house. Seven Devils has no restrictions on long or short term rentals. Enjoy the beauty and serenity that mountain living has to offer. The Seven Devils community offers Hawks Nest tubing and ziplining, Otter Falls hiking trails, community pickleball courts, community lake, playground areas and so much more. Easy access to Banner Elk and Boone, as well as the ski areas of Sugar Mountain and Beech Mountain.
Listing ID:
256668
Property Type:
Single Family
Year Built:
1968
Bedrooms:
3
Bathrooms:
3 Full, 0 Half
Sqft:
2247
Acres:
2.370
Garage/Carport:
2
Map
Latitude: 36.149321 Longitude: -81.822192
Location & Neighborhood
City: Seven Devils
County: Watauga
Area: 1-Boone, Brushy Fork, New River
Subdivision: Seven Devils
Environment
Utilities & Features
Heat: Baseboard, Electric
Sewer: Septic Permit Unavailable, Septic Tank
Utilities: Cable Available, High Speed Internet Available, Septic Available
Appliances: Dryer, Electric Cooktop, Electric Range, Electric Water Heater, Freezer, Gas Water Heater, Microwave, Refrigerator, Tankless Water Heater, Washer
Parking: Attached, Driveway, Garage, Two Car Garage, Paved, Private
Interior
Fireplace: Stone, Wood Burning
Windows: Double Pane Windows, Skylights
Sqft Living Area Above Ground: 1768
Sqft Total Living Area: 2247
Exterior
Exterior: Paved Driveway
Style: Mountain, Ranch, Split Level
Construction
Construction: Masonry, Wood Siding
Garage: 2
Roof: Asphalt, Shingle
Financial
Property Taxes: $3,375
Other
Price Per Sqft: $300
Price Per Acre: $284,810
The data relating this real estate listing comes in part from the High Country Multiple Listing Service ®. Real estate listings held by brokerage firms other than the owner of this website are marked with the MLS IDX logo and information about them includes the name of the listing broker. The information appearing herein has not been verified by the High Country Association of REALTORS or by any individual(s) who may be affiliated with said entities, all of whom hereby collectively and severally disclaim any and all responsibility for the accuracy of the information appearing on this website, at any time or from time to time. All such information should be independently verified by the recipient of such data. This data is not warranted for any purpose -- the information is believed accurate but not warranted.
Our agents will walk you through a home on their mobile device. Enter your details to setup an appointment.