Category
Price
Min Price
Max Price
Beds
Baths
SqFt
Acres
You must be signed into an account to save your search.
Already Have One? Sign In Now
247356 Days on Market: 38
3
Beds
2.5
Baths
3878
Sqft
10.200
Acres
$1,145,000
Pending
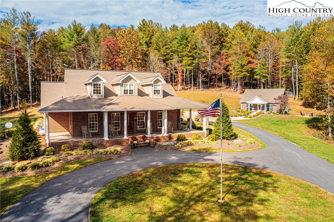
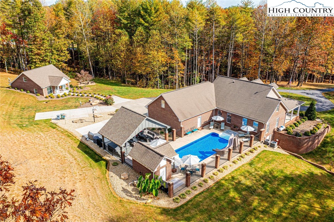
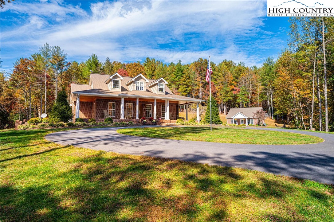
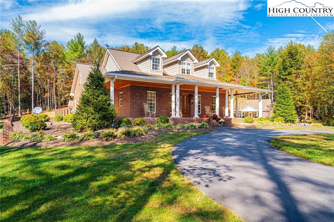
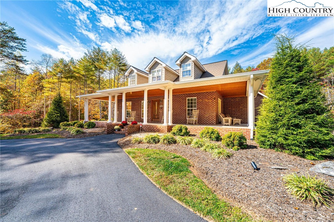
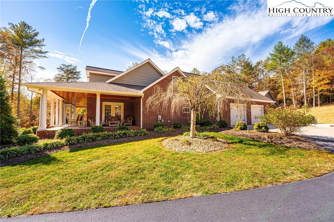
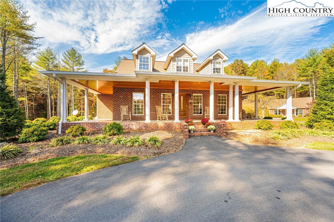
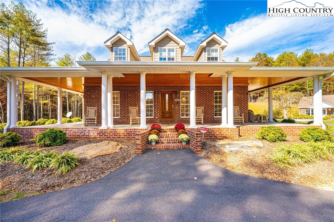
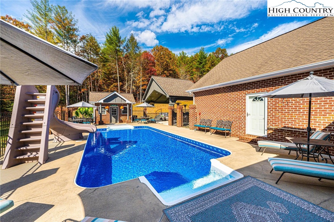
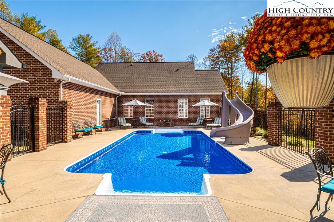
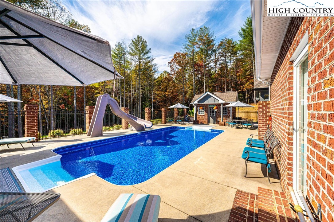
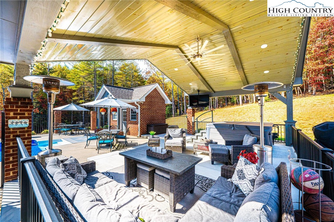
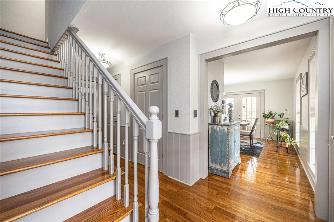
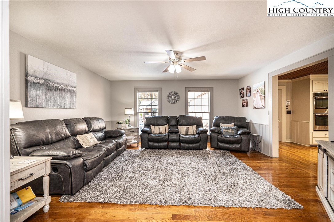
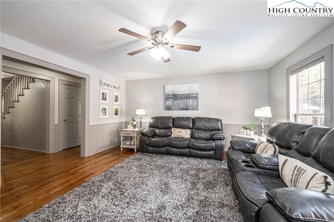
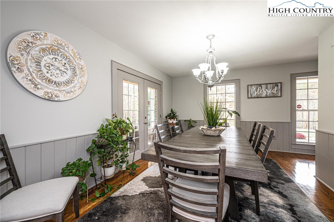
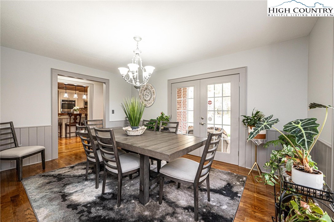
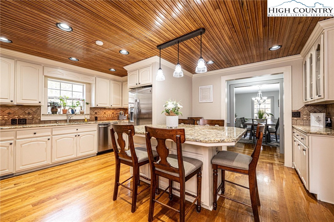
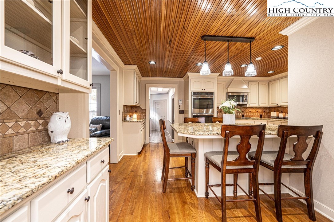
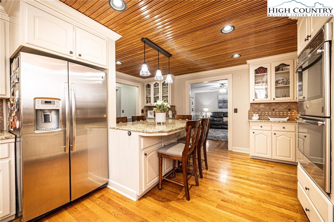
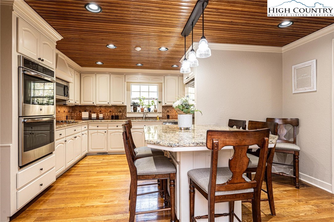

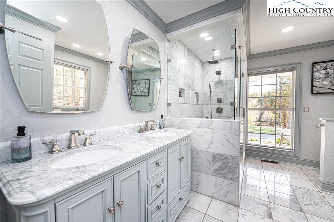
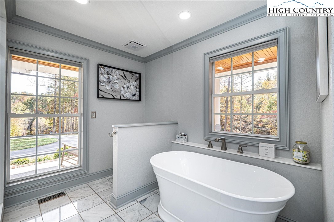

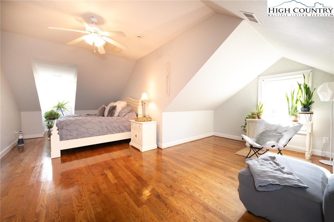
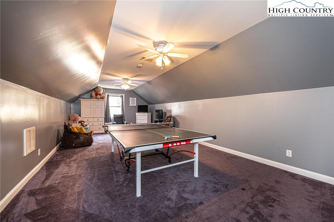
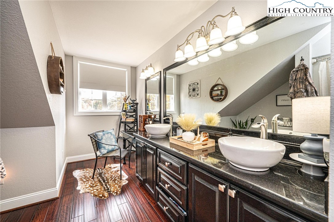
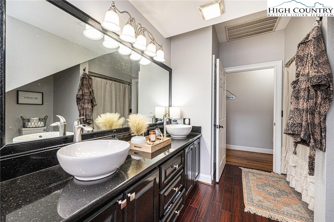

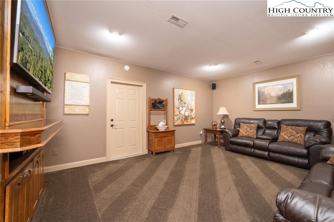
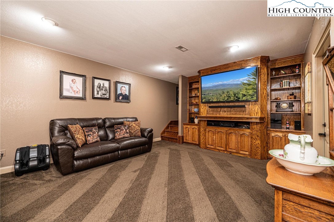
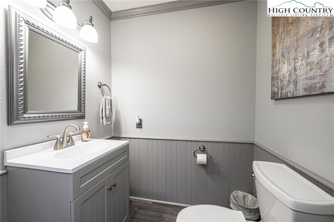
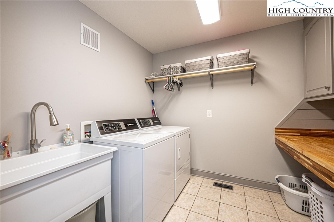
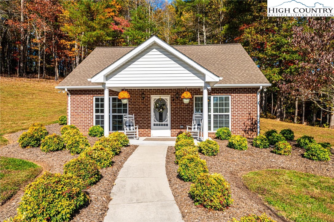
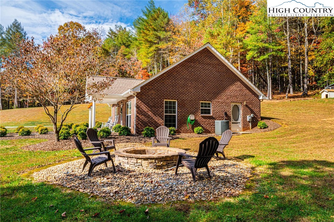
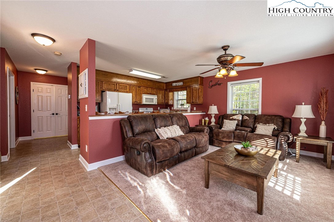
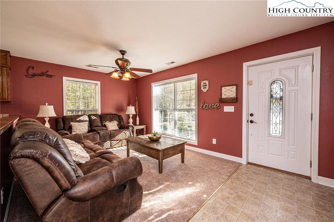
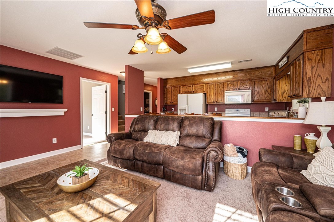
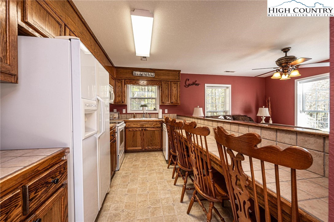

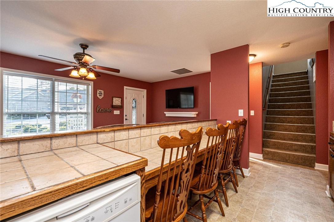
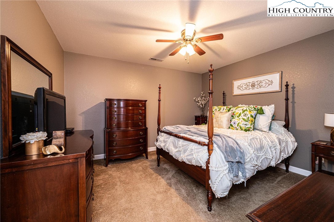
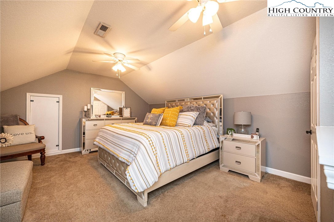
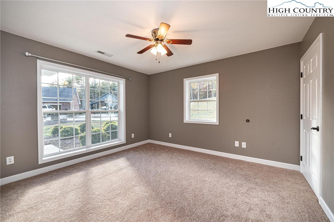
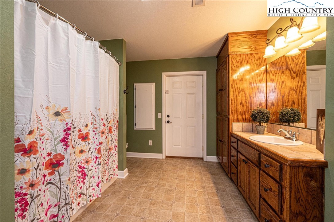
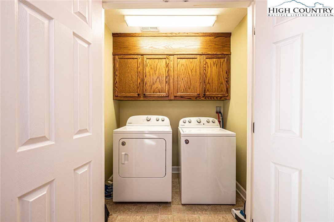
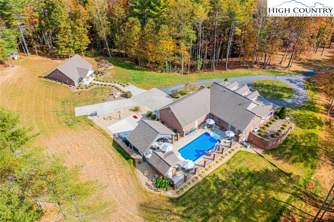
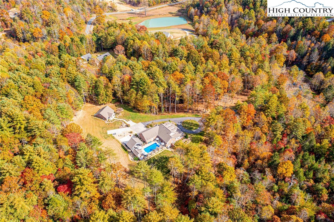
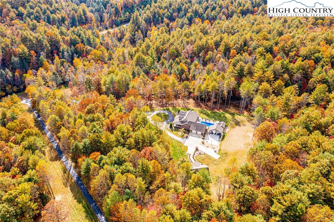
Imagine owning your own resort with 10 beautiful acres, a quality custom built primary home, and a charming GUEST HOUSE! Wonderful for entertaining and everyday living, this is a meticulously maintained property! It is a one owner contractor's personal home. The main level features a living room, formal dining room, kitchen with a large breakfast bar, double ovens, granite counters, 3/4 oak tongue and groove ceiling, and tiled backsplash, primary bedroom w/ ensuite bathroom boasting of marble flooring, freestanding soaking tub, and a beautiful tiled shower, a half bath, and laundry room with cabinetry and a built-in folding table. The main level garage is oversized at 736 sq. ft. with pleanty of room for vehicles and extra storage. Upstairs you'll find 2 spacious bedrooms with walk-in closets, updated bathroom and a huge bonus room. The basement has an office, den, and plenty of storage. Relax in paradise in your very own backyard oasis featuring a newly built Pavillon, an inground pool with a waterslide, a new large hot tub, basketball court, RV Pad, & a pool house with a full bathroom. Bring your rockers for the covered wrap around masonry front porch and sip your coffee while enjoying the views as the seasons change! The guest house has an open living room and kitchen with a large breakfast bar, 2BRs, bonus room, full bathroom and a laundry room. With just over 1400 sq. ft, it's suitable for in-law suite or an income producing AirBNB. Short drive to Blowing Rock, Boone, App State, Hickory, Morganton!
Listing ID:
247356
Property Type:
Single Family
Year Built:
2001
Bedrooms:
3
Bathrooms:
2 Full, 1 Half
Sqft:
3878
Acres:
10.200
Garage/Carport:
2
Map
Latitude: 35.894918 Longitude: -81.641121
Location & Neighborhood
City: Lenoir
County: Caldwell
Area: 26-Outside of Area
Subdivision: None
Environment
Utilities & Features
Heat: Electric, Heat Pump
Sewer: Septic Permit3 Bedroom, Septic Tank
Utilities: High Speed Internet Available, Septic Available
Appliances: Double Oven, Dishwasher, Electric Cooktop, Electric Range, Electric Water Heater, Gas Water Heater, Microwave, Refrigerator, Tankless Water Heater
Parking: Garage, Two Car Garage, Oversized
Interior
Fireplace: None
Sqft Living Area Above Ground: 3290
Sqft Total Living Area: 3878
Exterior
Exterior: Hot Tub Spa, Pool
Style: Cape Cod
Construction
Construction: Brick, Wood Frame
Garage: 2
Roof: Architectural, Shingle
Financial
Property Taxes: $3,223
Other
Price Per Sqft: $295
Price Per Acre: $112,255
The data relating this real estate listing comes in part from the High Country Multiple Listing Service ®. Real estate listings held by brokerage firms other than the owner of this website are marked with the MLS IDX logo and information about them includes the name of the listing broker. The information appearing herein has not been verified by the High Country Association of REALTORS or by any individual(s) who may be affiliated with said entities, all of whom hereby collectively and severally disclaim any and all responsibility for the accuracy of the information appearing on this website, at any time or from time to time. All such information should be independently verified by the recipient of such data. This data is not warranted for any purpose -- the information is believed accurate but not warranted.
Our agents will walk you through a home on their mobile device. Enter your details to setup an appointment.