Category
Price
Min Price
Max Price
Beds
Baths
SqFt
Acres
You must be signed into an account to save your search.
Already Have One? Sign In Now
This Listing Sold On September 30, 2025
255523 Sold On September 30, 2025
4
Beds
3.5
Baths
3133
Sqft
0.320
Acres
$510,000
Sold
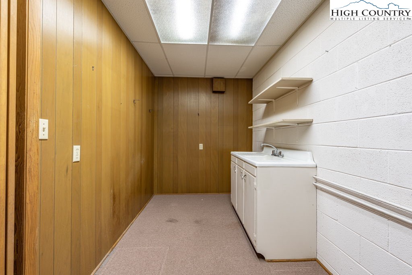
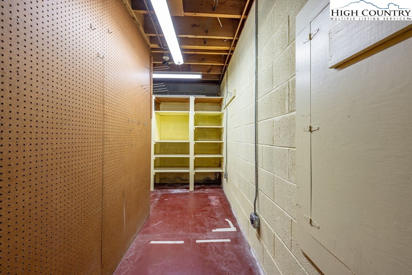
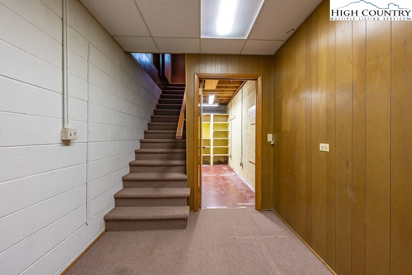
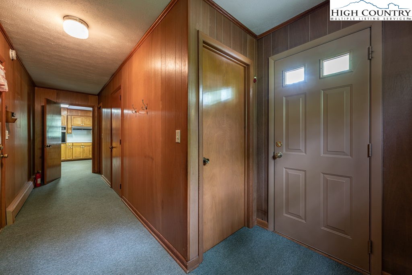
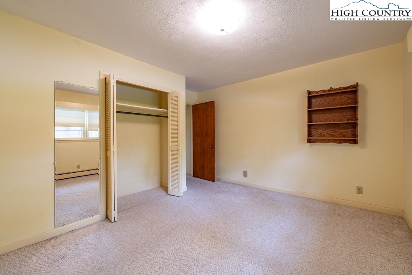
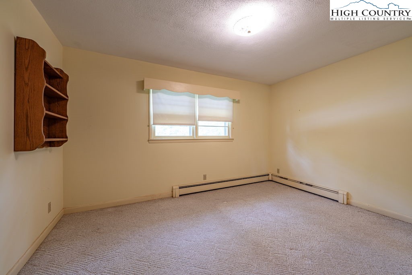
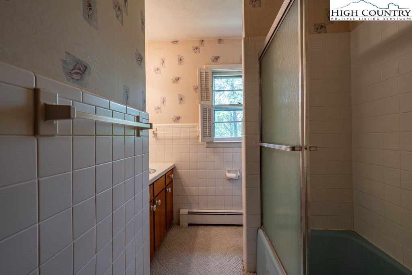
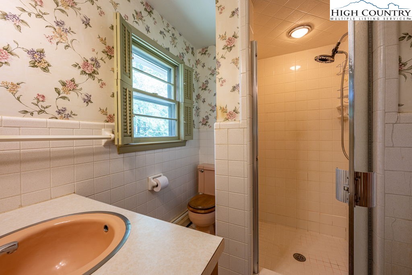
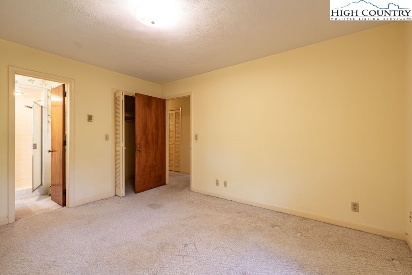
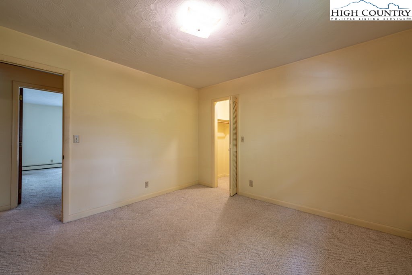
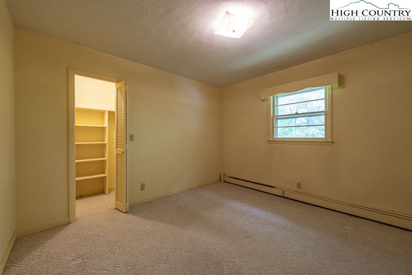
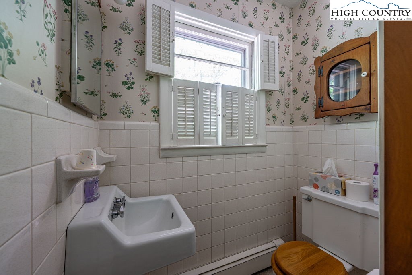
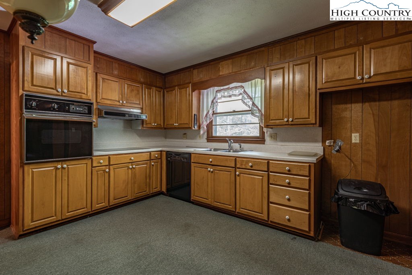

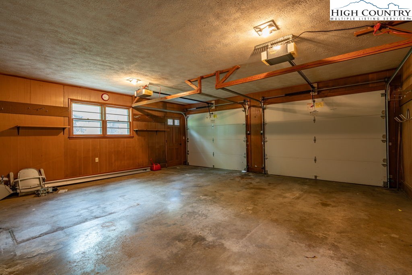
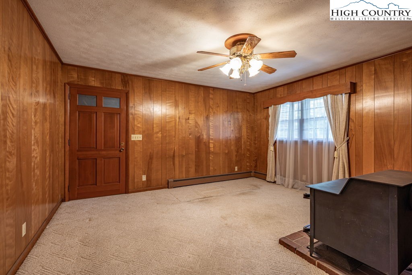
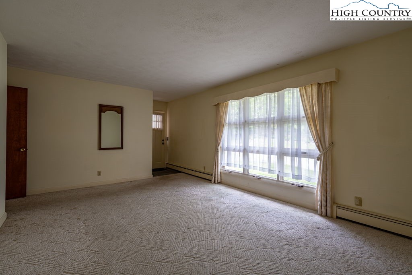
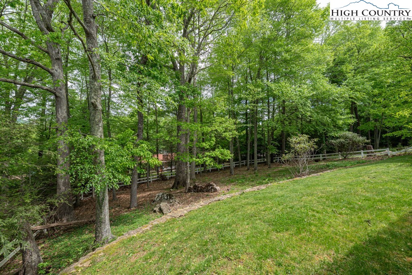
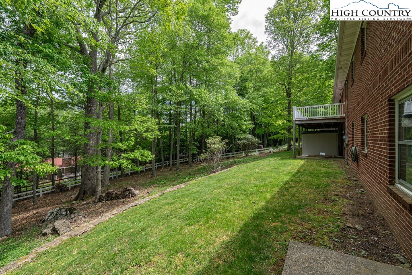
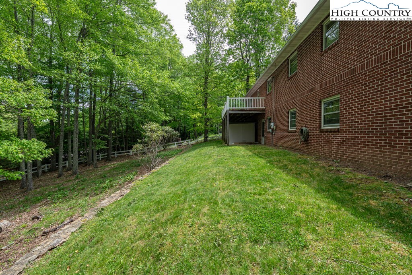
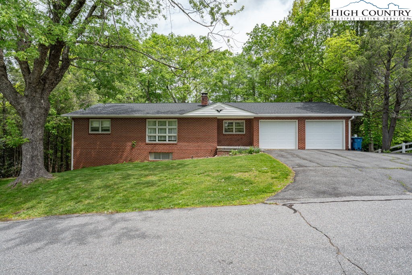

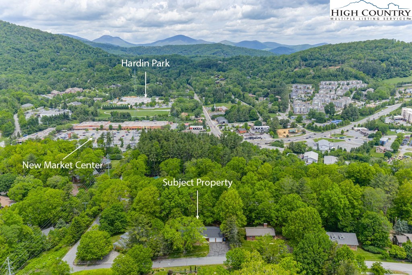
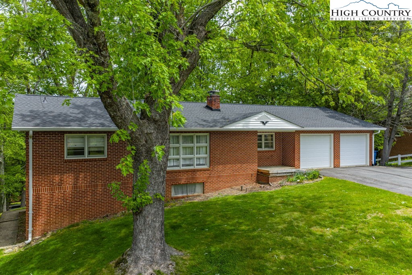
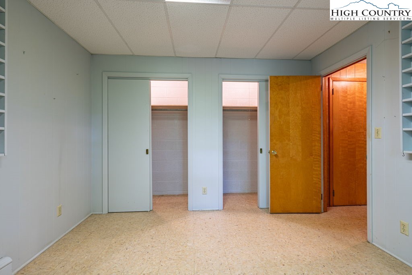
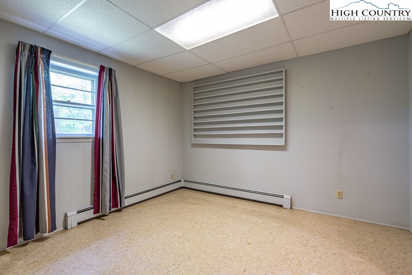
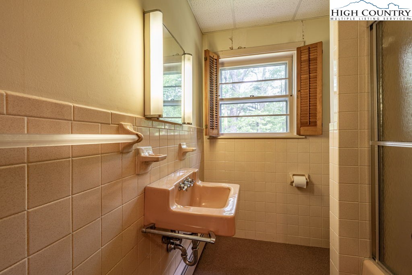
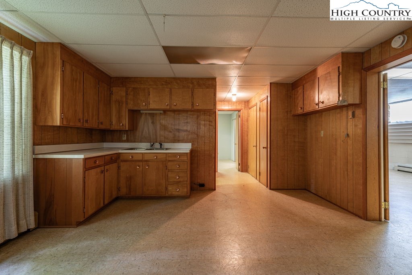
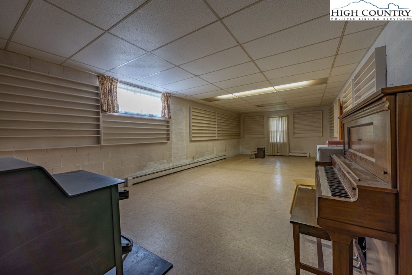
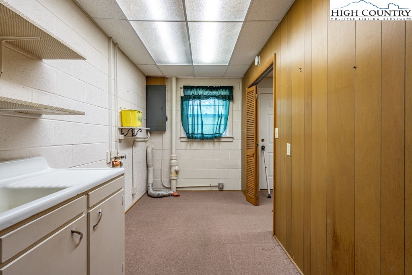
Charming ranch-style home in the heart of Boone, ideally located near Appalachian State University, the Greenway Trail system, and Hardin Park School. This one family owned residence sits within R-1 zoning and offers city water and sewer. The main level features three bedrooms, two full baths, half bath 2 living areas (one with a cozy wood stove), and abundant closet space with built-ins. Enjoy the convenience of a stand-up shower, a separate bathtub, and an attic fan for added comfort.The kitchen and dining areas provide functional flow, while the rear porch and partial fencing add to the home's outdoor appeal. A stone retaining wall and paved driveway enhance the property's curb appeal, with a stone entrance and ramp offering accessibility. The lower level boasts a bedroom, full bath, second kitchen, an additional fireplace, laundry area , and a mechanical/storage room—ideal for a separate in-law suite with its own walk-out entrance. The home is heated by an efficient oil-fired boiler with baseboard heat. A two-car garage completes this in-town gem. A versatile opportunity for multigenerational living or long-term rental use just minutes from everything Boone has to offer. Plumbers receipt for recommended repairs available in supplements.
Listing ID:
255523
Property Type:
Single Family
Year Built:
1965
Bedrooms:
4
Bathrooms:
3 Full, 1 Half
Sqft:
3133
Acres:
0.320
Garage/Carport:
2
Map
Latitude: 36.215429 Longitude: -81.659521
Location & Neighborhood
City: Boone
County: Watauga
Area: 1-Boone, Brushy Fork, New River
Subdivision: Forest Hills
Environment
Utilities & Features
Heat: Baseboard, Hot Water, Oil, Other, Radiant, See Remarks, Wood Stove
Sewer: Public Sewer
Utilities: Cable Available, High Speed Internet Available
Appliances: Built In Oven, Dishwasher, Electric Cooktop, Exhaust Fan, Electric Water Heater, Disposal
Parking: Asphalt, Attached, Driveway, Garage, Two Car Garage, Oversized, Paved, Private
Interior
Fireplace: Two, Free Standing, Masonry, Wood Burning
Windows: Double Pane Windows, Screens, Single Pane, Storm Windows
Sqft Living Area Above Ground: 1679
Sqft Total Living Area: 3133
Exterior
Exterior: Paved Driveway
Style: Ranch
Construction
Construction: Brick, Wood Frame
Garage: 2
Roof: Architectural, Shingle
Financial
Property Taxes: $2,396
Other
Price Per Sqft: $169
Price Per Acre: $1,653,125
The data relating this real estate listing comes in part from the High Country Multiple Listing Service ®. Real estate listings held by brokerage firms other than the owner of this website are marked with the MLS IDX logo and information about them includes the name of the listing broker. The information appearing herein has not been verified by the High Country Association of REALTORS or by any individual(s) who may be affiliated with said entities, all of whom hereby collectively and severally disclaim any and all responsibility for the accuracy of the information appearing on this website, at any time or from time to time. All such information should be independently verified by the recipient of such data. This data is not warranted for any purpose -- the information is believed accurate but not warranted.
Our agents will walk you through a home on their mobile device. Enter your details to setup an appointment.