Category
Price
Min Price
Max Price
Beds
Baths
SqFt
Acres
You must be signed into an account to save your search.
Already Have One? Sign In Now
This Listing Sold On June 30, 2025
254533 Sold On June 30, 2025
3
Beds
2
Baths
1938
Sqft
0.420
Acres
$574,900
Sold
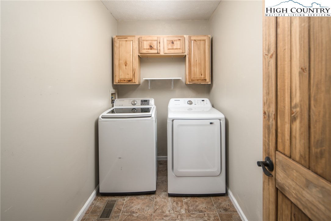
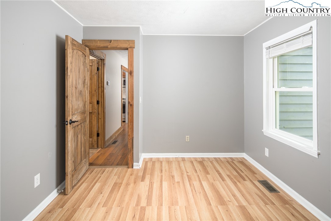
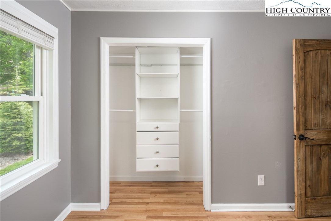
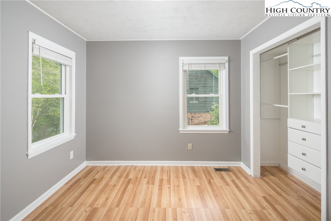
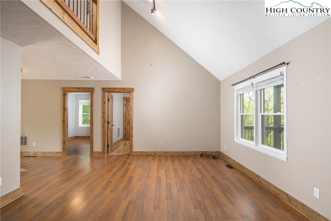
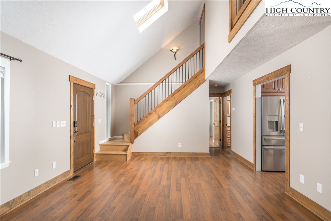
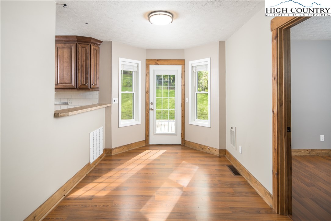
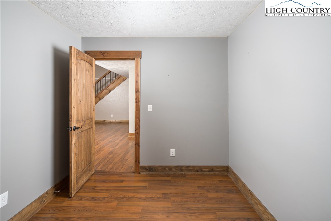
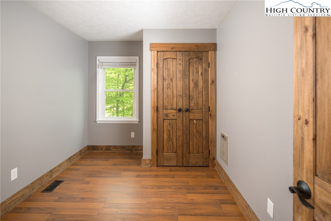
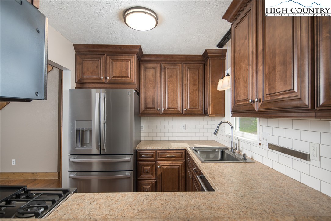
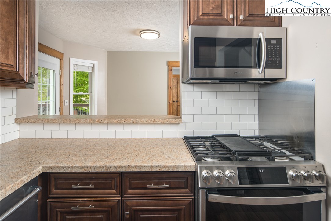
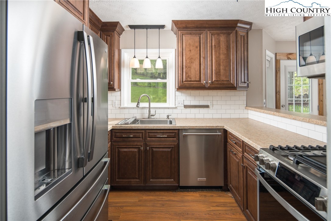
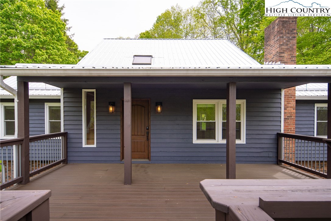
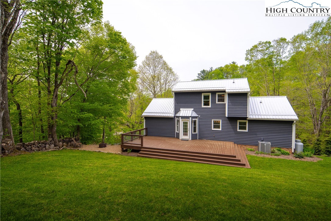
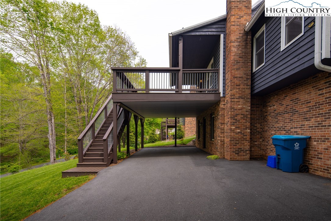
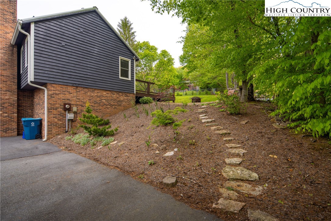
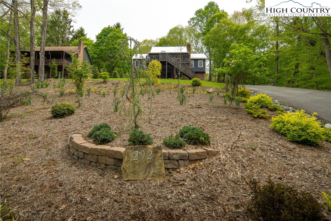
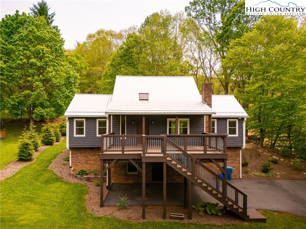

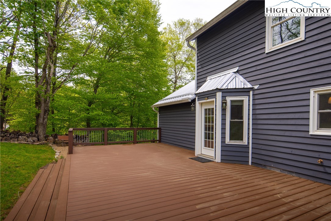
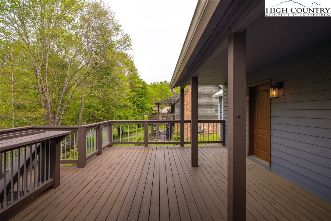
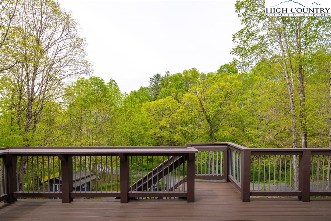
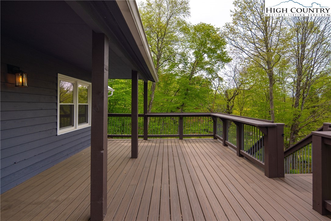
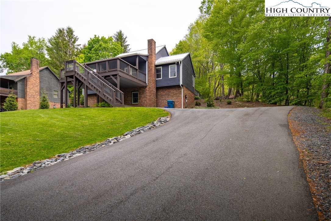
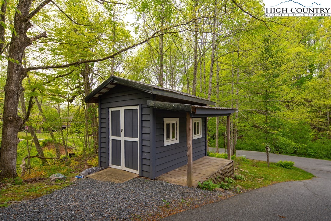
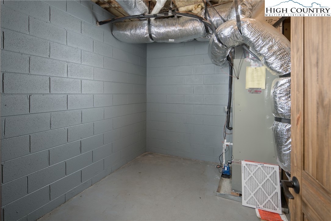
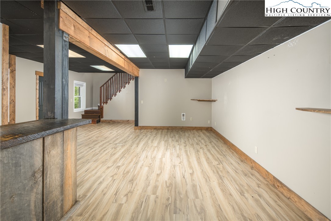
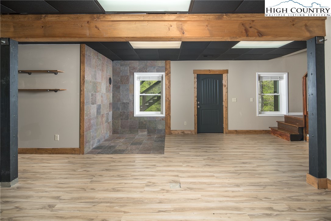
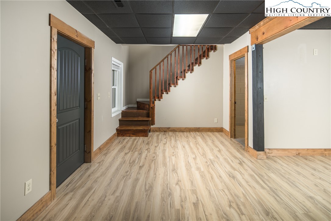
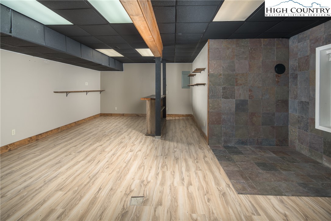
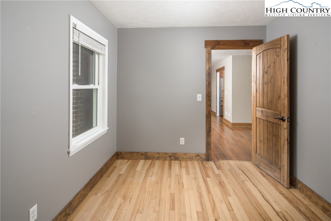
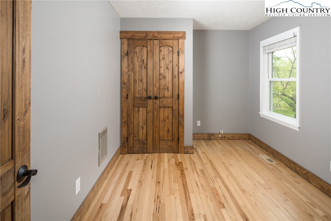
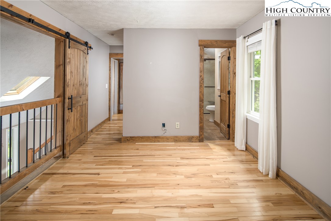
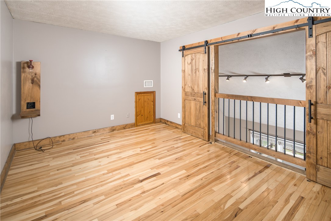
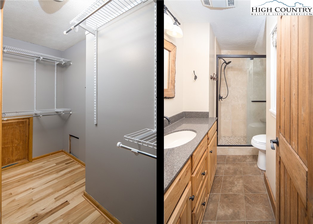
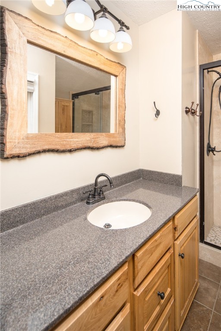
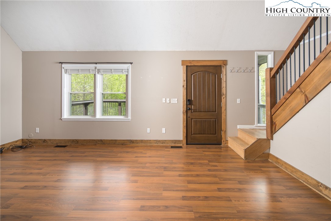
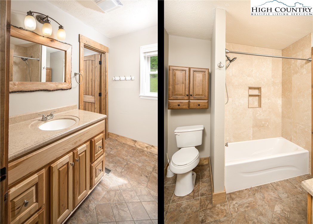
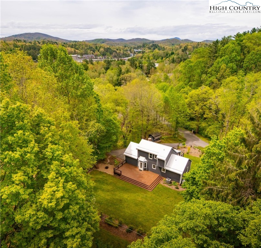
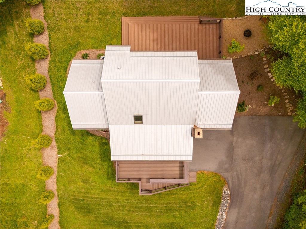
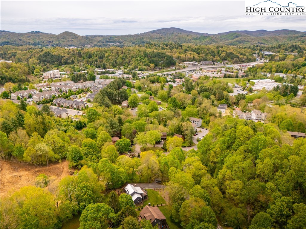
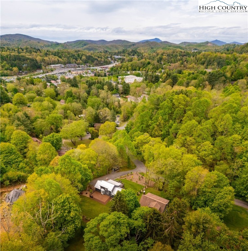
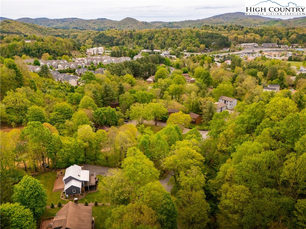
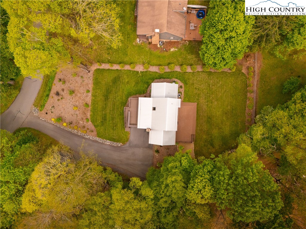
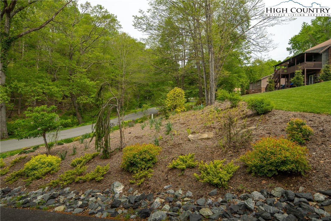
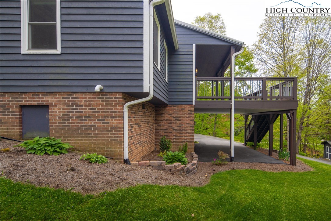
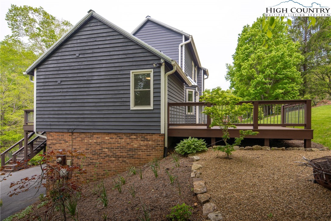
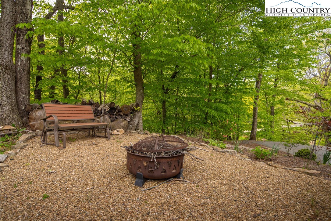
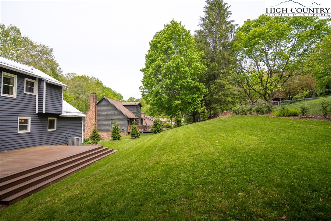
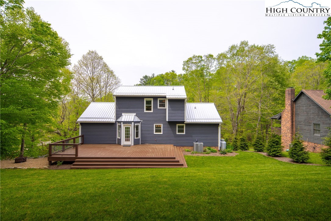
Location, location, recent improvements!! If there is one thing better than being minutes from schools, groceries, and amenities of Boone it is being all of those things in a move in ready home with a plethora of recent improvements! Seller added parking space including an attached covered carport, new metal roof, new massive Trex decks on the front and rear, new paint, gorgeous landscaping, on demand gas hot water, SS kitchen appliances, and custom touches on the interior! Main level is home to all of the necessities (laundry/kitchen/dining/living/full bath/3 additional rooms) with a master suite upstairs with barn doors to enjoy the loft view or close them for privacy. Basement is a great open flex space with a bar already in place and room for your billiards table, play room, exercise equipment, you name it! Flue and hearth are already in place to reinstall a wood stove in the basement should you choose. Large back yard for outdoor enjoyment, complemented by the fire pit and beautiful landscaping. Sleep in and enjoy the convenience of being half a mile to Hardin Park Elementary or 1.3 miles from Watauga High School, or wake up early and walk or bike to your work in Boone if you choose. Never worry about making a list again with gas, groceries, and multiple restaurants less than a mile away yet enjoying the serenity and peace of one of Boone's most sought after neighborhoods. Don't miss this incredible property, schedule your showing today!
Listing ID:
254533
Property Type:
Single Family
Year Built:
1985
Bedrooms:
3
Bathrooms:
2 Full, 0 Half
Sqft:
1938
Acres:
0.420
Garage/Carport:
1
Map
Latitude: 36.225988 Longitude: -81.657738
Location & Neighborhood
City: Boone
County: Watauga
Area: 1-Boone, Brushy Fork, New River
Subdivision: Fieldstream
Environment
Utilities & Features
Heat: Electric, Heat Pump
Sewer: Private Sewer, Septic Permit3 Bedroom
Utilities: Cable Available, High Speed Internet Available
Appliances: Dryer, Dishwasher, Gas Range, Gas Water Heater, Microwave Hood Fan, Microwave, Refrigerator, Washer
Parking: Asphalt, Carport, Driveway, Garage, One Car Garage, No Garage, Paved, Private
Interior
Fireplace: Wood Burning
Sqft Living Area Above Ground: 1363
Sqft Total Living Area: 1938
Exterior
Exterior: Out Buildings, Other, Storage, See Remarks, Paved Driveway
Style: Farmhouse, Mountain
Construction
Construction: Brick, Wood Siding, Wood Frame
Garage: 1
Roof: Metal
Financial
Property Taxes: $2,097
Other
Price Per Sqft: $284
Price Per Acre: $1,309,286
The data relating this real estate listing comes in part from the High Country Multiple Listing Service ®. Real estate listings held by brokerage firms other than the owner of this website are marked with the MLS IDX logo and information about them includes the name of the listing broker. The information appearing herein has not been verified by the High Country Association of REALTORS or by any individual(s) who may be affiliated with said entities, all of whom hereby collectively and severally disclaim any and all responsibility for the accuracy of the information appearing on this website, at any time or from time to time. All such information should be independently verified by the recipient of such data. This data is not warranted for any purpose -- the information is believed accurate but not warranted.
Our agents will walk you through a home on their mobile device. Enter your details to setup an appointment.