Category
Price
Min Price
Max Price
Beds
Baths
SqFt
Acres
You must be signed into an account to save your search.
Already Have One? Sign In Now
257647 Days on Market: 1
6
Beds
6.5
Baths
7071
Sqft
5.755
Acres
$5,699,000
For Sale
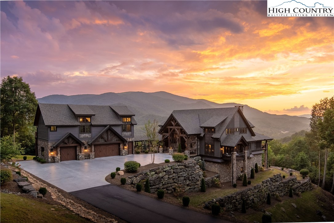
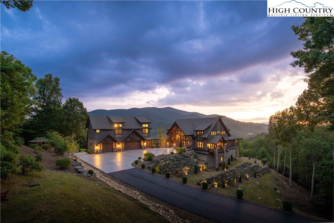
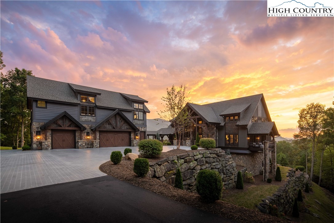
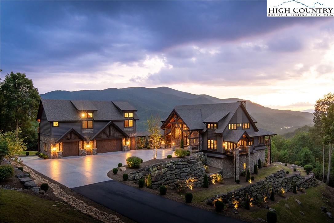
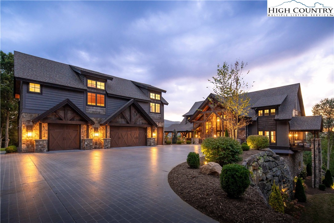
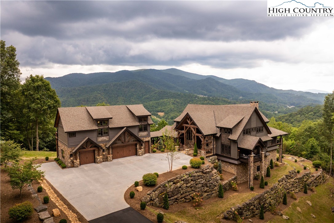
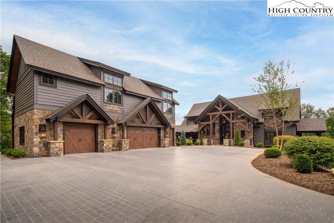
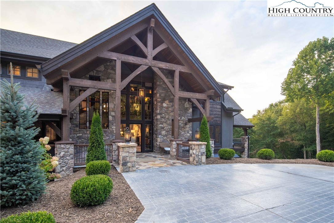
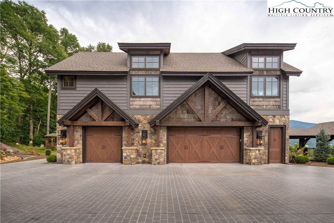
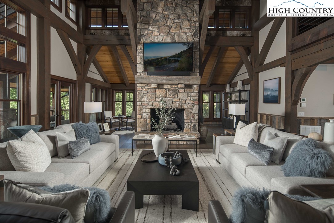
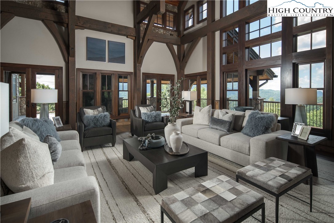
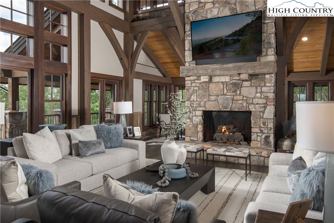
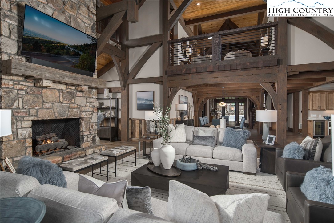
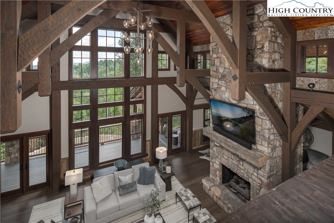
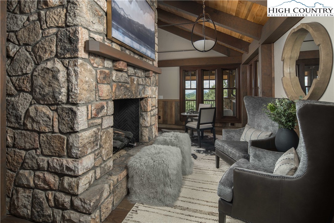
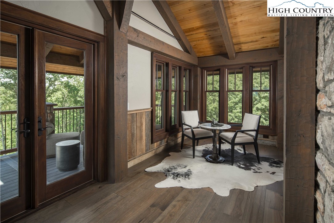
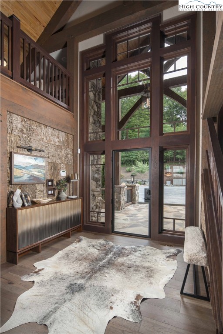
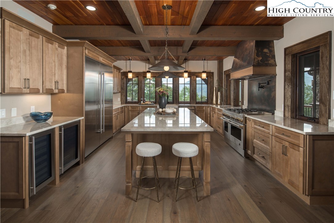
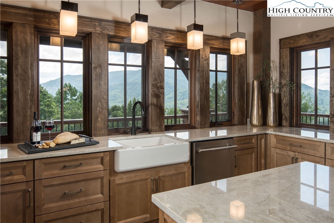
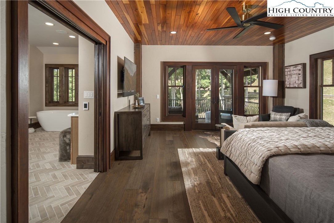
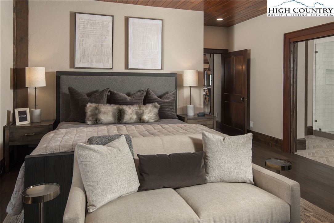
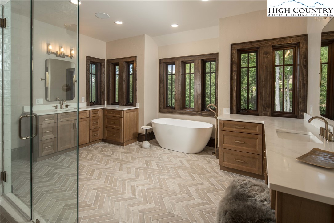
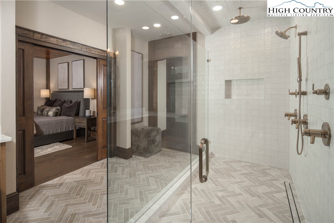
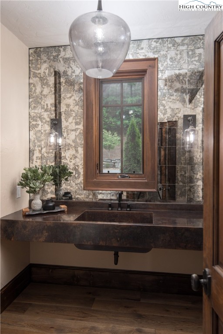
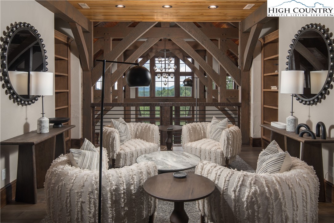
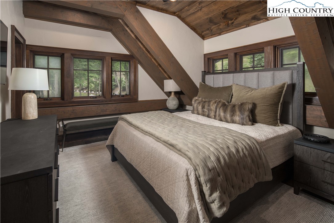
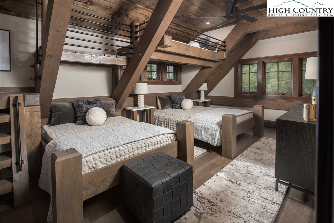
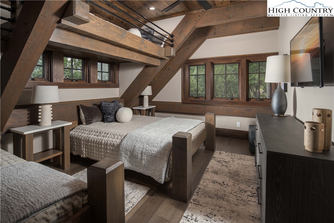
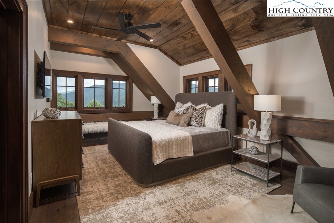
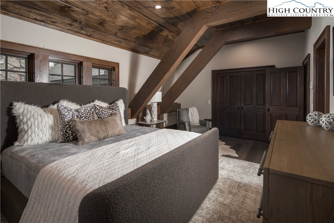
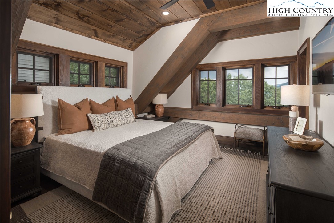
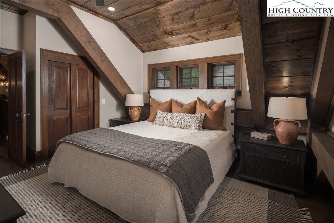
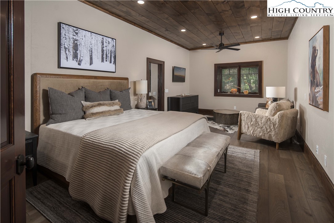
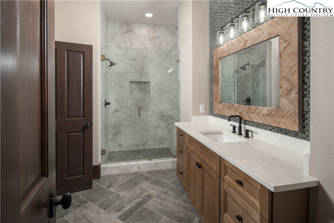
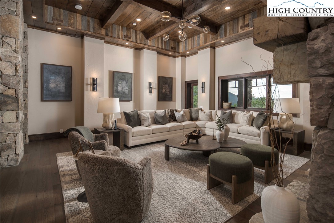
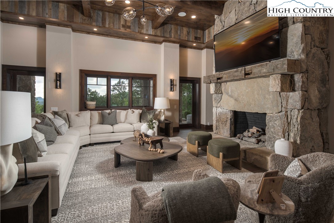
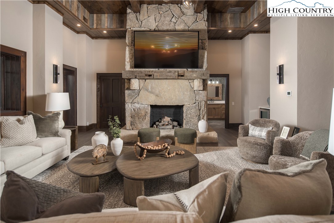
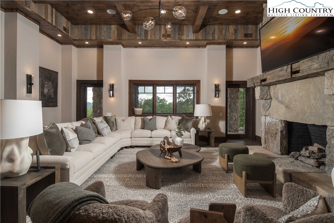
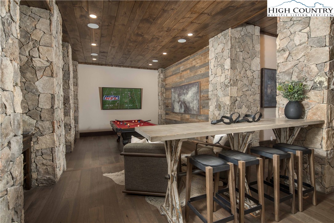
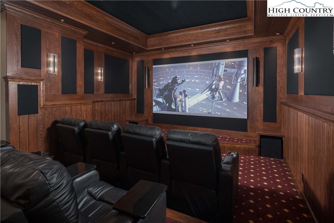
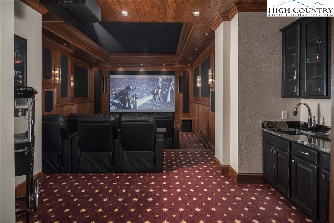
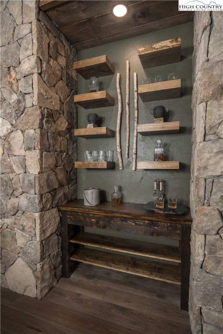
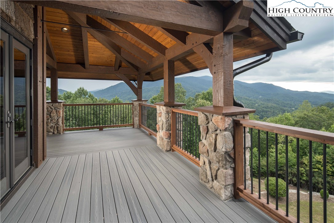
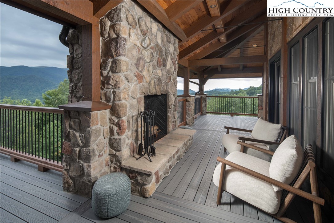
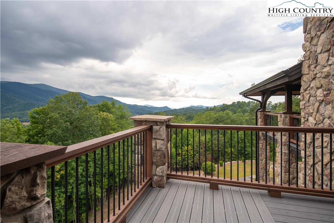
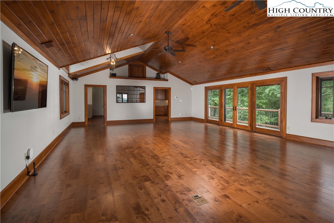
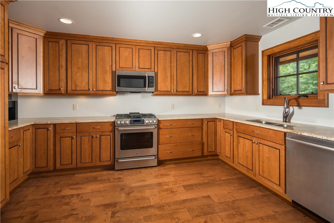
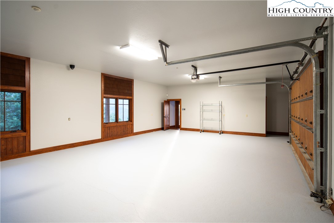
Luxury Mountain Estate in the Heart of the Blue Ridge Mountains Perched high in the Blue Ridge Mountains with sweeping long-range sunset views, this custom-built timber frame estate offers a perfect blend of rustic charm and modern luxury. Sitting on over 5 acres and spanning more than 8,300 sq. ft., the home features 5 bedrooms, 7.5 baths, and exceptional craftsmanship throughout. Expansive stonework, dramatic beamed ceilings, and walls of windows bring the outdoors in while showcasing breathtaking views. Designed for both relaxation and entertainment, the estate includes a state-of-the-art home theatre, a billiards room, and multiple living areas anchored by grand stone fireplaces. The gourmet chef’s kitchen is equipped with top-tier appliances, a large island, and panoramic mountain vistas. Accommodations include spacious bedrooms, spa-inspired bathrooms, and a versatile loft-style bunk room. The apartment above the 2-car garage offers its own full kitchen and living area—perfect extended family, guests, or rental opportunities. This home has been fully furnished and decorated by one of the top interior designers in the area, blending mountain elegance with modern comfort. Outdoor living is equally impressive, with expansive patios, professionally landscaped grounds, and commanding views of the Blue Ridge sunsets. All of this, just minutes from downtown Banner Elk, ski slopes, and premier golf courses. Broker interest
Listing ID:
257647
Property Type:
Single Family
Year Built:
2010
Bedrooms:
6
Bathrooms:
6 Full, 1 Half
Sqft:
7071
Acres:
5.755
Map
Latitude: 36.153672 Longitude: -81.954702
Location & Neighborhood
City: Elk Park
County: Avery
Area: 14-Cranberry (Avery)
Subdivision: 1911 At Cranberry
Environment
Utilities & Features
Heat: Electric, Forced Air, Fireplaces, Hot Water, Propane, Radiant Floor
Sewer: Private Sewer, Septic Permit5 Or More Bedroom, Sewer Applied For Permit, Septic Tank
Utilities: Cable Available, High Speed Internet Available, Septic Available
Appliances: Double Oven, Dryer, Dishwasher, Exhaust Fan, Freezer, Gas Water Heater, Microwave, Range, Refrigerator, Washer
Parking: Asphalt, Concrete, Driveway, Detached, Garage, Three Or More Spaces
Interior
Fireplace: Three, Gas, Stone, Vented, Outside, Propane
Windows: Double Hung
Sqft Living Area Above Ground: 4634
Sqft Total Living Area: 7071
Exterior
Exterior: Fire Pit, Out Buildings
Style: Craftsman, Mountain
Construction
Construction: Frame, Stone, Wood Siding, Wood Frame
Roof: Architectural, Shingle
Financial
Property Taxes: $8,380
Other
Price Per Sqft: $806
Price Per Acre: $990,269
The data relating this real estate listing comes in part from the High Country Multiple Listing Service ®. Real estate listings held by brokerage firms other than the owner of this website are marked with the MLS IDX logo and information about them includes the name of the listing broker. The information appearing herein has not been verified by the High Country Association of REALTORS or by any individual(s) who may be affiliated with said entities, all of whom hereby collectively and severally disclaim any and all responsibility for the accuracy of the information appearing on this website, at any time or from time to time. All such information should be independently verified by the recipient of such data. This data is not warranted for any purpose -- the information is believed accurate but not warranted.
Our agents will walk you through a home on their mobile device. Enter your details to setup an appointment.