Category
Price
Min Price
Max Price
Beds
Baths
SqFt
Acres
You must be signed into an account to save your search.
Already Have One? Sign In Now
257769 Days on Market: 9
3
Beds
3
Baths
2443
Sqft
1.030
Acres
$1,275,000
Under Contract
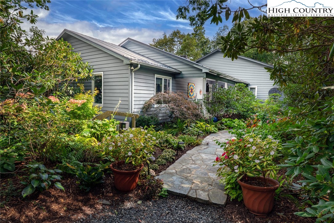
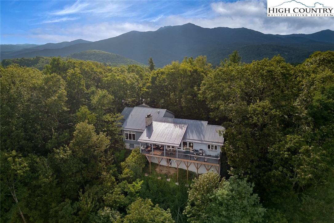
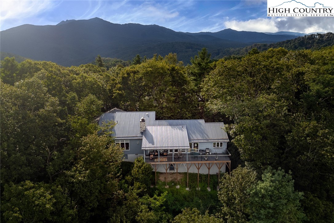
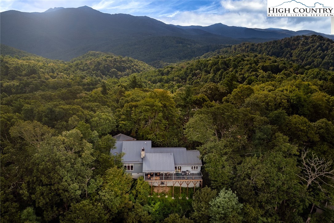
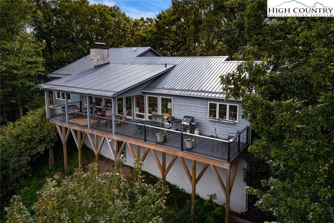
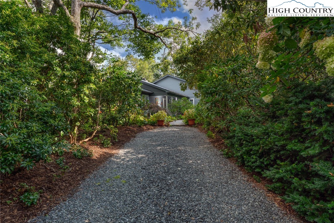
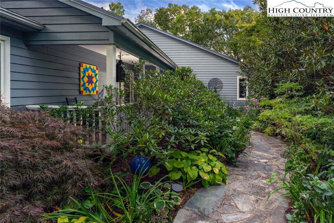
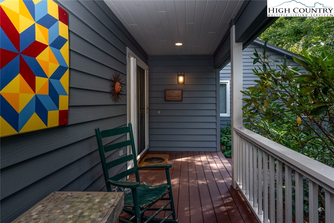
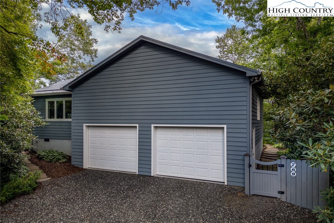
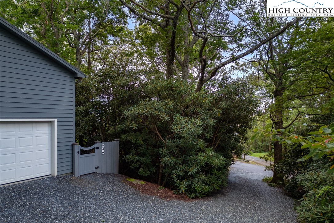
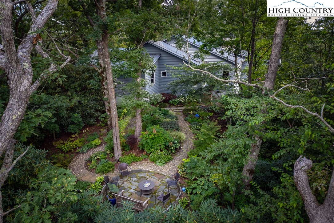
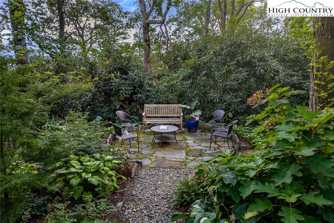
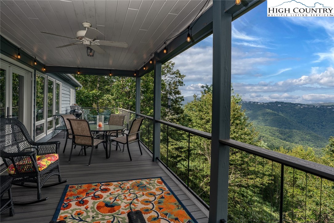
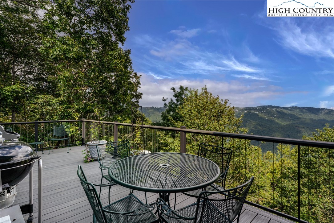
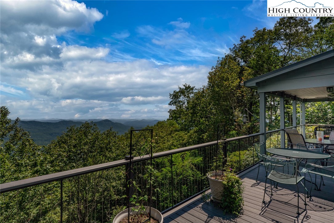
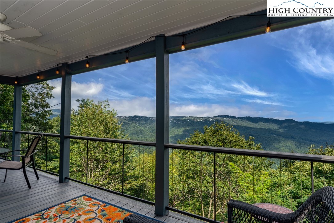
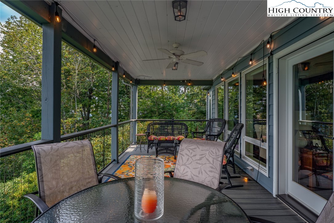
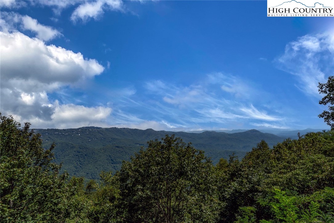
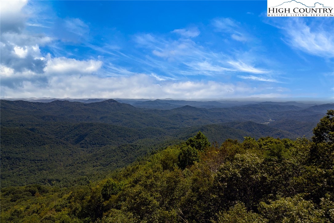
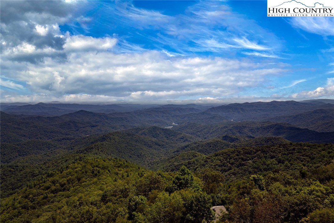
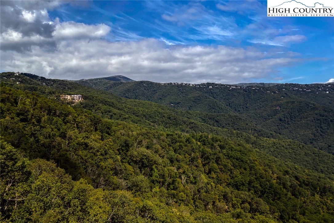
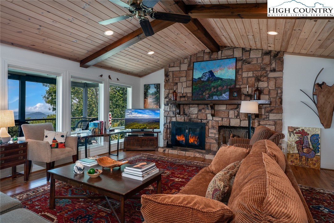
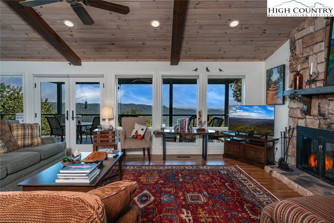
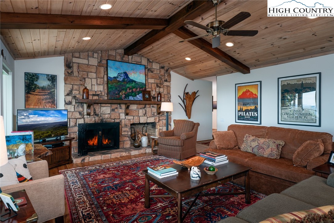
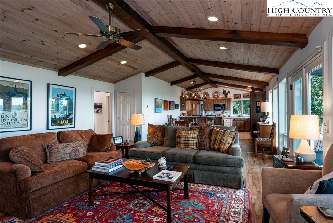
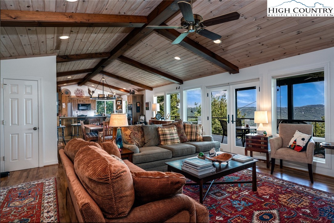
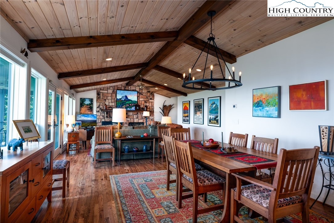
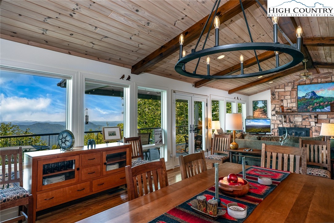
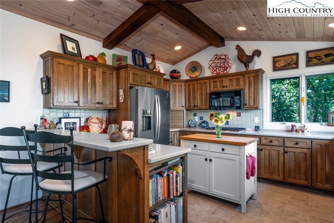
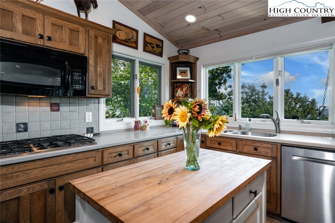
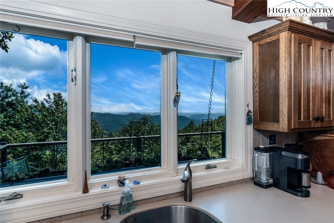
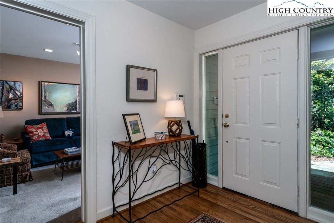
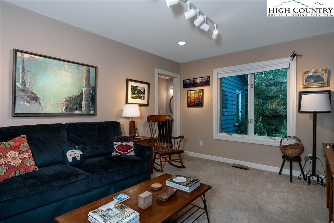
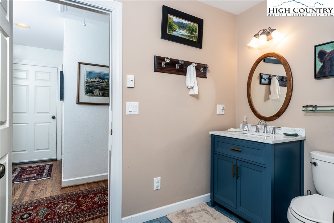
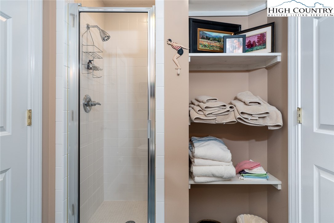
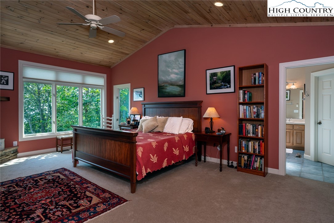
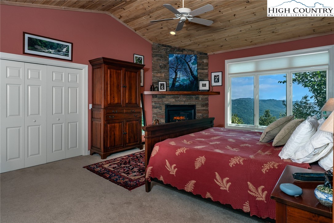
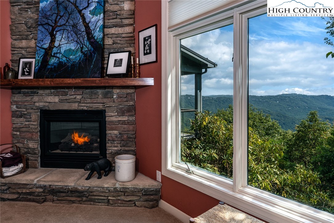
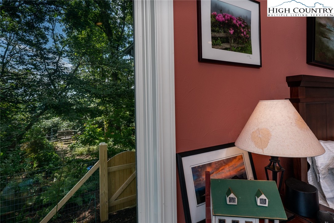
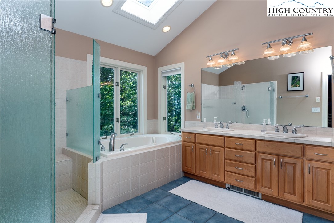
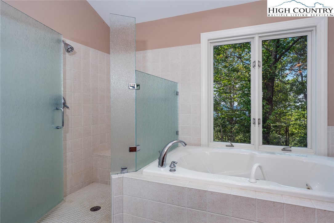
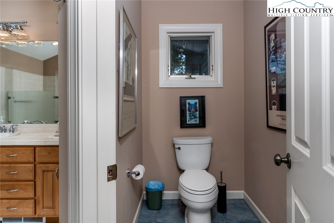
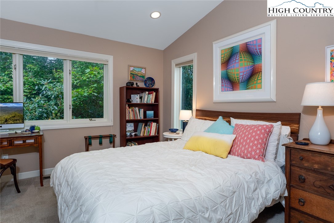
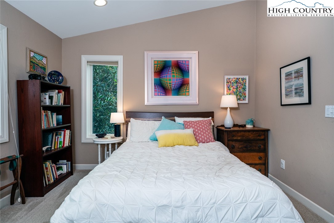
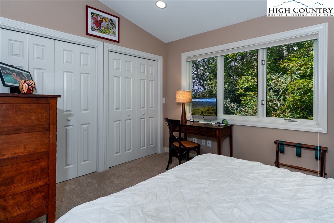
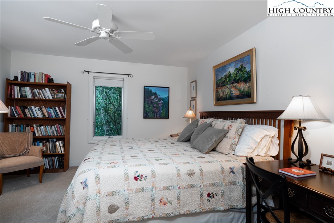
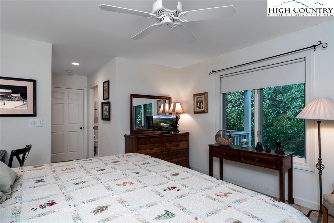
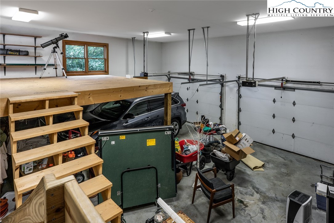
Spectacular mountaintop retreat with unmatched views and total privacy! Welcome to what may be the crown jewel of Misty Mountain! Perched at the summit, this beautifully crafted, one-level home offers sweeping, protected views over the stunning Johns River Gorge—plus the rare privacy of owning five adjoining lots, including three that extend to the road for added seclusion and two that preserve your forever views. Originally built in 1985 and completely rebuilt from the foundation up in 2000, this home seamlessly blends timeless mountain charm with modern comforts. Step inside to an open-concept great room featuring soaring tongue-and-groove ceilings and a dramatic floor-to-ceiling stone wood-burning fireplace—a perfect centerpiece for cozy evenings. The primary suite offers a private retreat of its own with a gas-log fireplace, rustic mountain finishes, and access to those same breathtaking views. Enjoy effortless indoor-outdoor living with a covered porch and open deck, ideal for savoring mountain breezes and stunning sunsets in every season. The perennial shade garden, filled with mature rhododendron, offers a serene, low-maintenance escape for quiet mornings or entertaining guests. Additional features include: Geothermal heating with electric backup, whole-house generator, central vacuum system, two-car garage, gourmet kitchen with gas cooktop, double wall ovens, and stainless steel appliances, abundant natural light and thoughtful layout. With easy access, unrivaled privacy, and exceptional craftsmanship, this is more than just a mountain home—it’s a once-in-a-lifetime opportunity to own a true mountaintop sanctuary.
Listing ID:
257769
Property Type:
Single Family
Year Built:
2000
Bedrooms:
3
Bathrooms:
3 Full, 0 Half
Sqft:
2443
Acres:
1.030
Garage/Carport:
2
Map
Latitude: 36.116417 Longitude: -81.718155
Location & Neighborhood
City: Blowing Rock
County: Caldwell
Area: 4-BlueRdg, BlowRck YadVall-Pattsn-Globe-CALDWLL)
Subdivision: Misty Mountain
Environment
Utilities & Features
Heat: Electric, Fireplaces, Geothermal, Heat Pump, Other, See Remarks
Sewer: Septic Permit3 Bedroom
Utilities: Cable Available, High Speed Internet Available
Appliances: Built In Oven, Dryer, Dishwasher, Disposal, Gas Range, Gas Water Heater, Microwave, Refrigerator, Tankless Water Heater, Washer
Parking: Driveway, Garage, Two Car Garage, Gravel, Private
Interior
Fireplace: Two, Gas, Stone, Vented, Propane, Wood Burning
Windows: Double Pane Windows
Sqft Living Area Above Ground: 2443
Sqft Total Living Area: 2443
Exterior
Exterior: Gravel Driveway
Style: Cottage, Mountain
Construction
Construction: Wood Siding, Wood Frame
Garage: 2
Roof: Asphalt, Shingle
Financial
Property Taxes: $4,842
Other
Price Per Sqft: $522
Price Per Acre: $1,237,864
The data relating this real estate listing comes in part from the High Country Multiple Listing Service ®. Real estate listings held by brokerage firms other than the owner of this website are marked with the MLS IDX logo and information about them includes the name of the listing broker. The information appearing herein has not been verified by the High Country Association of REALTORS or by any individual(s) who may be affiliated with said entities, all of whom hereby collectively and severally disclaim any and all responsibility for the accuracy of the information appearing on this website, at any time or from time to time. All such information should be independently verified by the recipient of such data. This data is not warranted for any purpose -- the information is believed accurate but not warranted.
Our agents will walk you through a home on their mobile device. Enter your details to setup an appointment.