Category
Price
Min Price
Max Price
Beds
Baths
SqFt
Acres
You must be signed into an account to save your search.
Already Have One? Sign In Now
256358 Blowing Rock, NC 28605
4
Beds
4.5
Baths
2881
Sqft
0.120
Acres
$1,390,000
For Sale
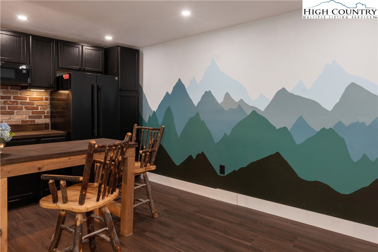
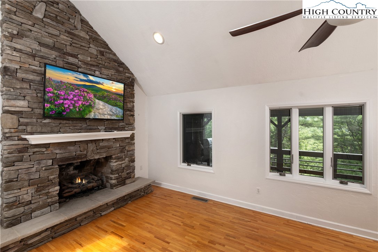
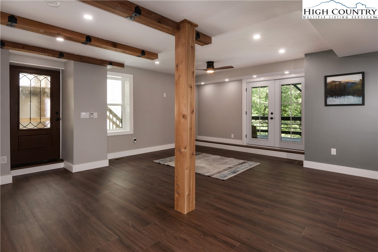
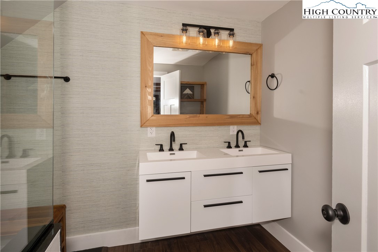
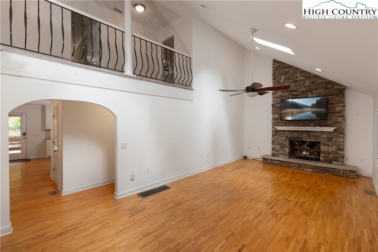
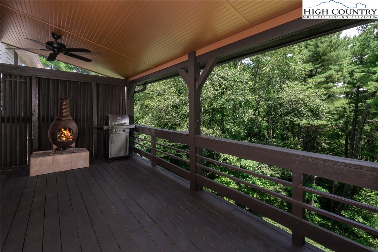
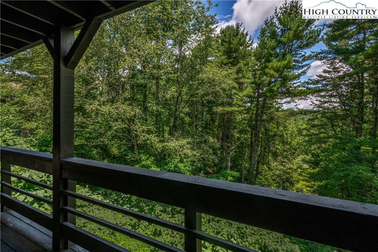
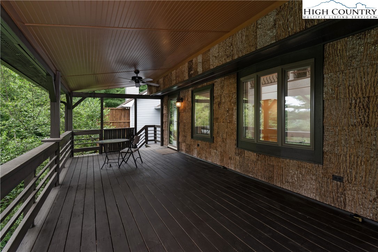
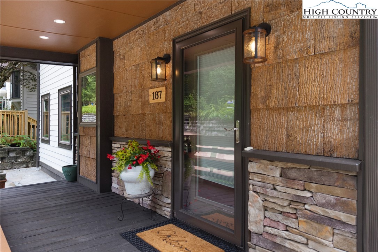
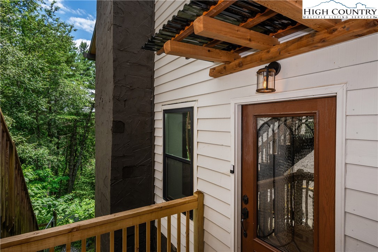
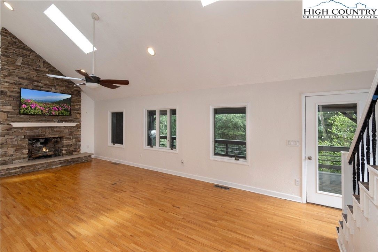
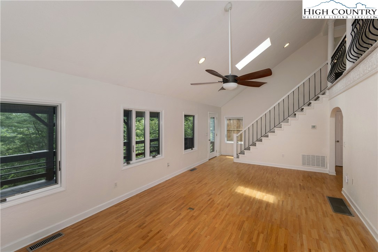
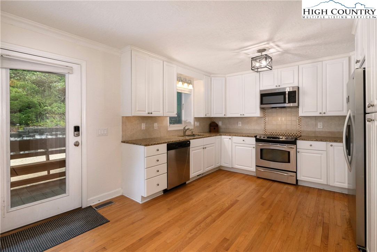
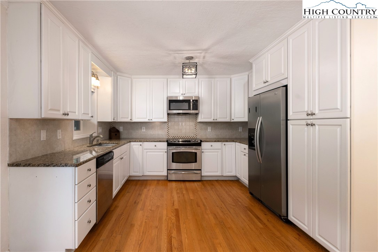
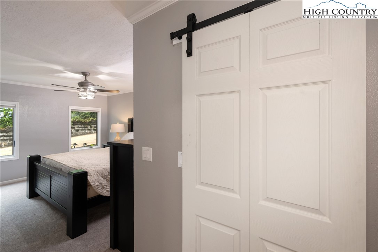
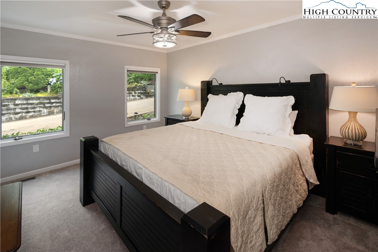
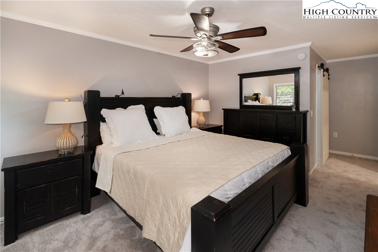
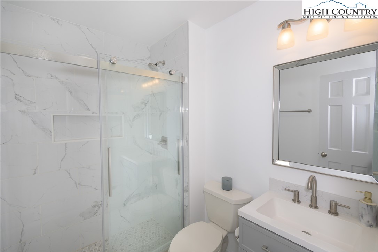
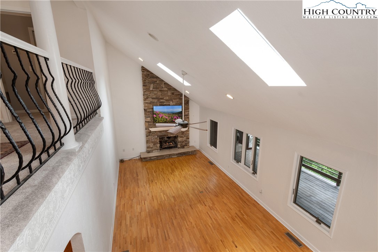
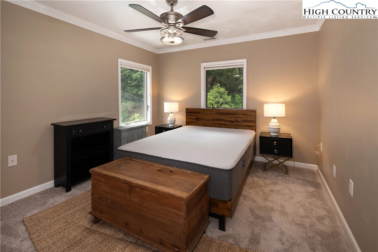
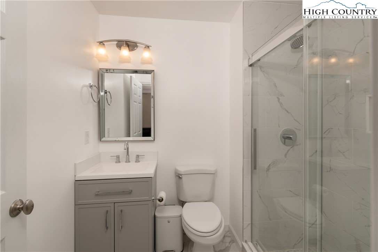
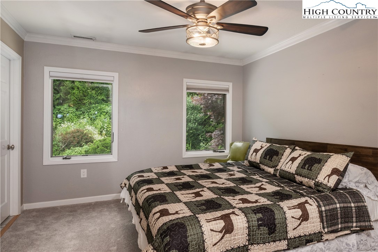
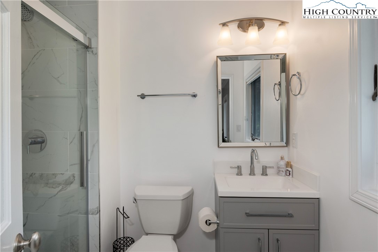
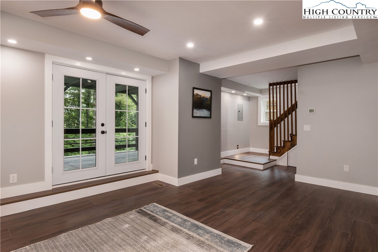
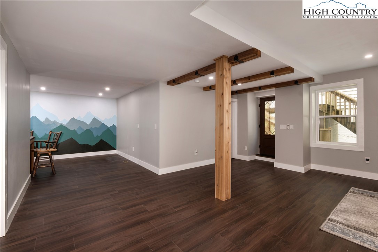
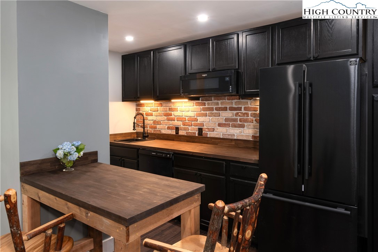
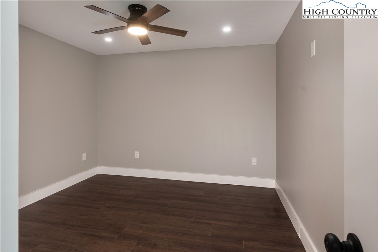
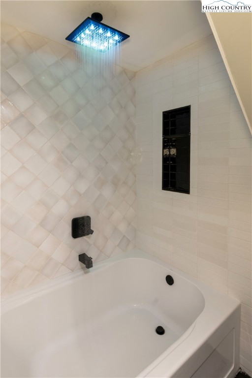
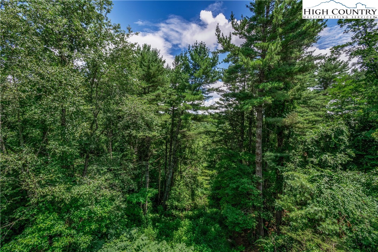
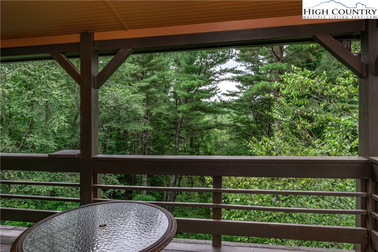
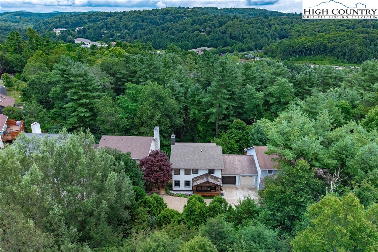
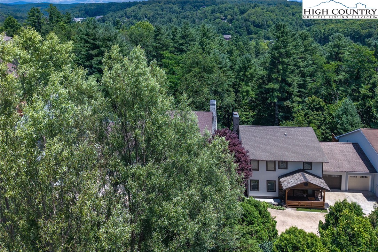
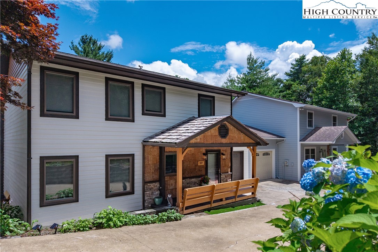
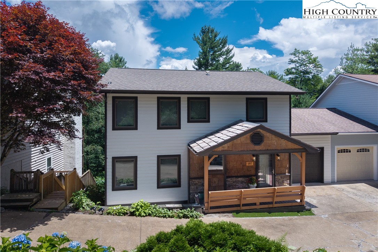
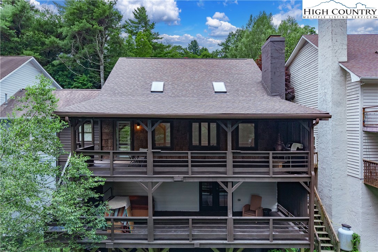
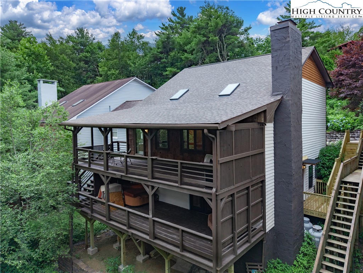
Welcome to this beautifully updated 4 BR, 4.5 bath haven nestled on a quiet hidden street - an enclave with only 6 distinguished residences. Located just a short stroll from the vibrant heart of Blowing Rock Village - Main St, shopping, dining - this home offers the rare combination of a secluded neighborhood and unbeatable walkability. NO HOA DUES!!! Recently updated and move in ready! Modern renovations in 2025!! Step into an interior that feels brand new, highlighted by updated bathrooms adorned with stylish tile, designer features, new flooring. New Lower Level Expansion - perfect as an in-law suite, guest apartment, or flex space to suit your lifestyle. Peace of mind upgrades - Enjoy MAJOR improvements including 2023 new roof, new HVAC, and energy efficient Pella windows. Outdoor living at its finest: relax and entertain year-round on the expansive upper porch and 3 season living room - the only home in Pine Village with this feature. Secluded and Peaceful: enjoy the tranquility of a small, friendly neighborhood with only 6 homes, ensuring privacy and a true sense of community. A rare opportunity to own a move-in-ready home in one of Blowing Rock's most coveted areas. Easy to show and yours to call home immediately - discover the lifestyle you've been dreaming of, right in the heart of Blowing Rock!
Listing ID:
256358
Property Type:
Single Family
Year Built:
1987
Bedrooms:
4
Bathrooms:
4 Full, 1 Half
Sqft:
2881
Acres:
0.120
Garage/Carport:
1
Map
Latitude: 36.127413 Longitude: -81.675819
Location & Neighborhood
City: Blowing Rock
County: Watauga
Area: 4-BlueRdg, BlowRck YadVall-Pattsn-Globe-CALDWLL)
Subdivision: Pine Ridge
Environment
Utilities & Features
Heat: Forced Air, Propane
Sewer: Public Sewer
Appliances: Convection Oven, Dryer, Dishwasher, Electric Range, Disposal, Microwave Hood Fan, Microwave, Refrigerator, Washer
Parking: Concrete, Driveway, Garage, One Car Garage
Interior
Fireplace: Gas, Stone, Wood Burning
Sqft Living Area Above Ground: 1853
Sqft Total Living Area: 2881
Exterior
Style: Saltbox
Construction
Construction: Cedar, Wood Siding, Wood Frame
Garage: 1
Roof: Asphalt, Shingle
Financial
Property Taxes: $3,200
Other
Price Per Sqft: $482
The data relating this real estate listing comes in part from the High Country Multiple Listing Service ®. Real estate listings held by brokerage firms other than the owner of this website are marked with the MLS IDX logo and information about them includes the name of the listing broker. The information appearing herein has not been verified by the High Country Association of REALTORS or by any individual(s) who may be affiliated with said entities, all of whom hereby collectively and severally disclaim any and all responsibility for the accuracy of the information appearing on this website, at any time or from time to time. All such information should be independently verified by the recipient of such data. This data is not warranted for any purpose -- the information is believed accurate but not warranted.
Our agents will walk you through a home on their mobile device. Enter your details to setup an appointment.