Category
Price
Min Price
Max Price
Beds
Baths
SqFt
Acres
You must be signed into an account to save your search.
Already Have One? Sign In Now
This Listing Sold On August 1, 2025
255838 Sold On August 1, 2025
3
Beds
3.5
Baths
2384
Sqft
0.110
Acres
$1,375,000
Sold
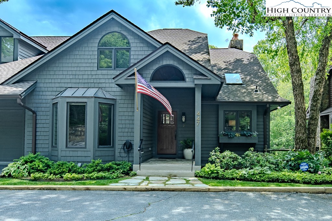
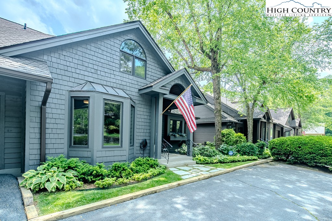
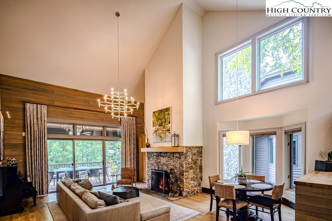
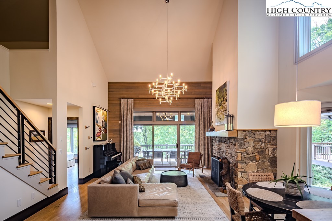
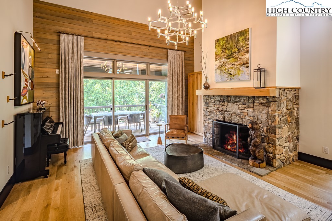
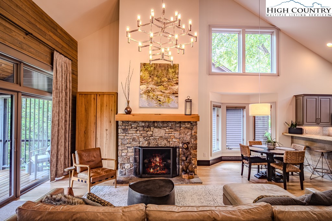

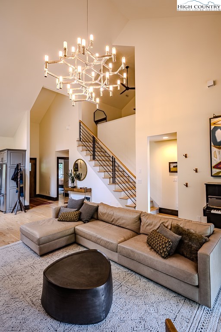

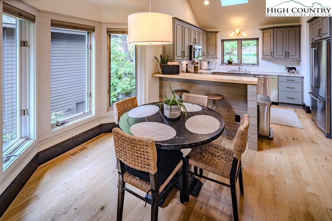
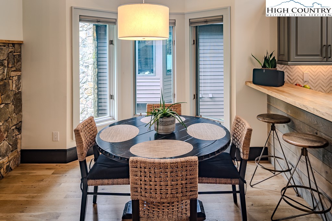
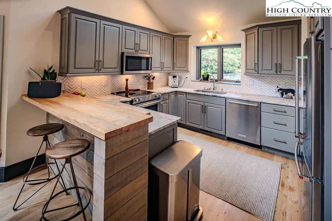
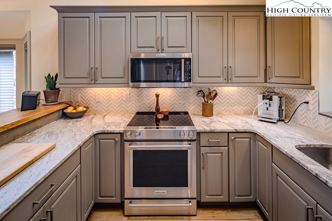
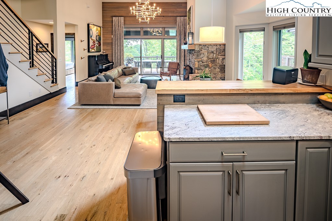
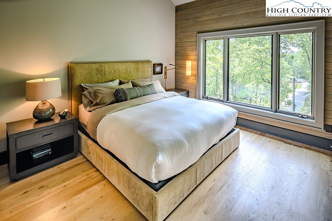

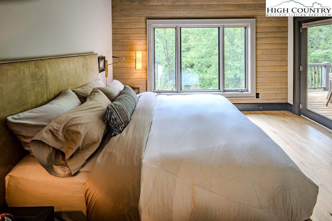
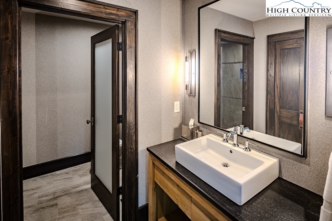
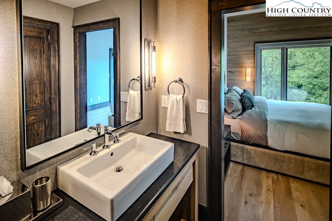
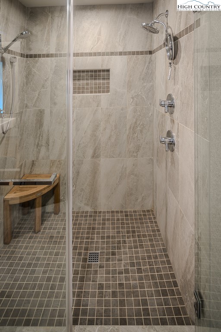
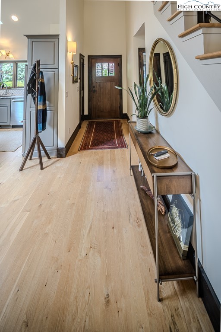
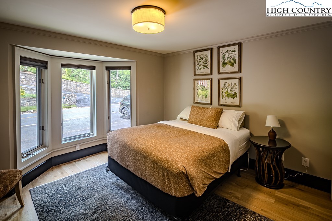
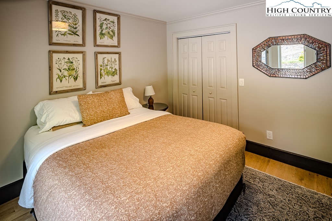
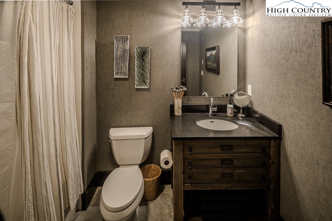
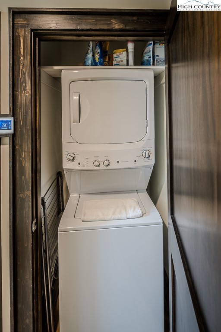
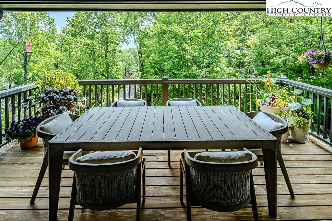
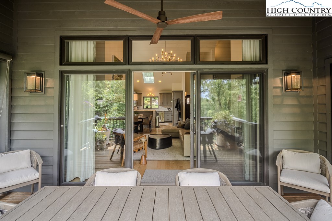
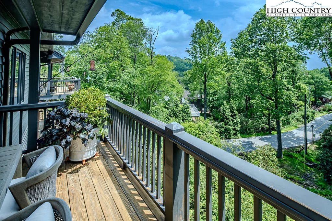
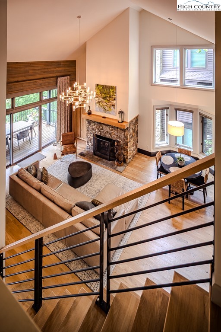
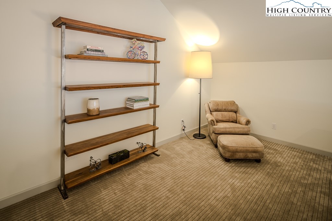
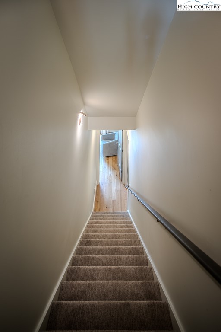
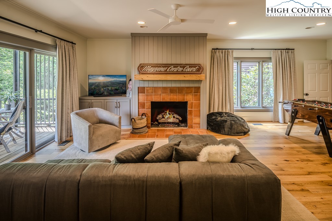
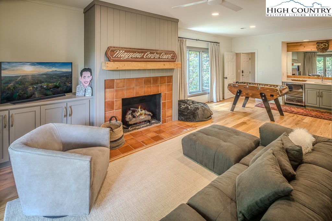
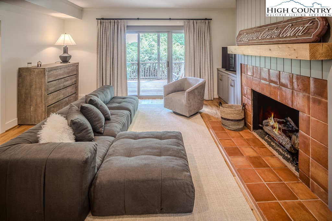
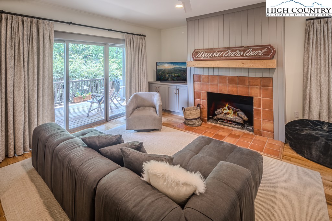
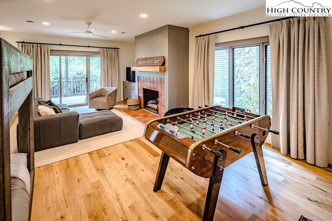
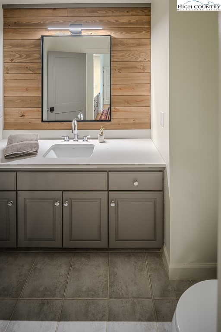
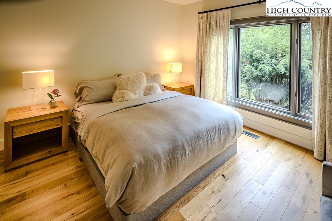
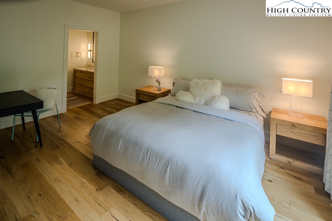
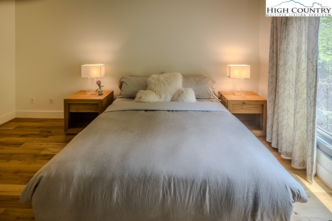
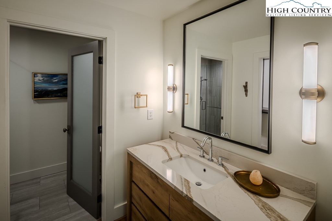
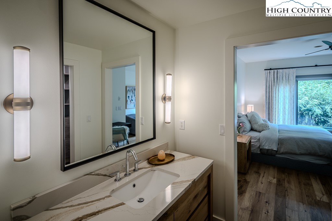
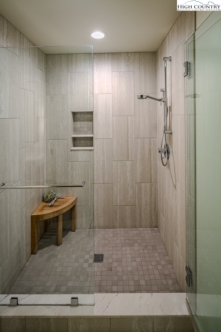
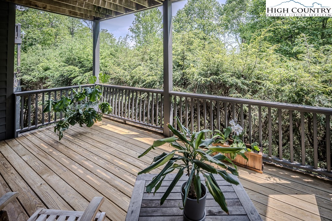
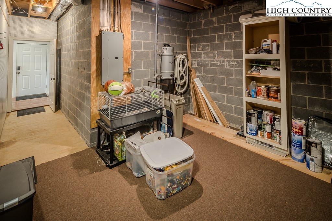
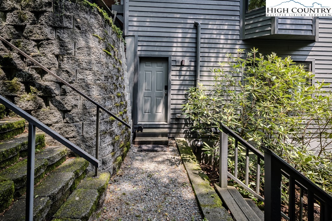
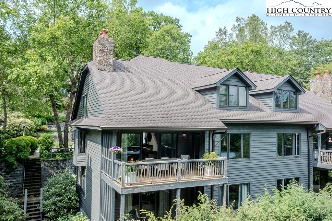
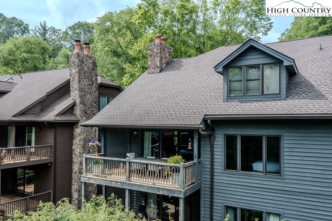
If it's about place - located in the midst of Blowing Rock's Mayview neighborhood, and style - timeless, understated elegance, then this is the townhome for you! After a cool high country day of hiking, dining and shopping, walk home from Main Street to high quality finishes and neutral, clean lines where less is more. An open floor plan will host family and friends as the conversation and appetizers flow from a foodie-friendly kitchen to the dining area, living room and sun drenched porch. Granite countertop, herringbone backsplash, stainless steel appliances and espresso machine in the kitchen. One level living, the primary ensuite bedroom is tucked in the back corner. Built in custom closets. Shower for two. Second bedroom is also on the main level. Versatile upstairs loft can be a library, office, over-flow guest space. You decide. Downstairs is another covered porch, den/bunk room, 2nd fireplace for children and guests. Foosball table and wet bar cheer up any rainy day. Third bedroom (ensuite) offers generous space. Note well Restoration Hardware renovations (vanities, furniture)New roof & gutters installed in 2021. The exterior was painted in 2021. The property is just a trot and a gallop away from the historic Blowing Rock Charity Horse Grounds. Fully furnished. Where's your toothbrush? It's all you need.
Listing ID:
255838
Property Type:
Townhouse
Year Built:
1997
Bedrooms:
3
Bathrooms:
3 Full, 1 Half
Sqft:
2384
Acres:
0.110
Map
Latitude: 36.129653 Longitude: -81.684576
Location & Neighborhood
City: Blowing Rock
County: Watauga
Area: 4-BlueRdg, BlowRck YadVall-Pattsn-Globe-CALDWLL)
Subdivision: Mayview
Environment
Utilities & Features
Heat: Electric, Forced Air, Fireplaces
Sewer: Public Sewer
Appliances: Dryer, Dishwasher, Electric Range, Gas Water Heater, Microwave Hood Fan, Microwave, Refrigerator, Tankless Water Heater, Washer
Parking: Asphalt, Driveway, No Garage
Interior
Fireplace: Two, Gas, Stone, Vented, Propane
Windows: Casement Windows, Double Pane Windows, Screens, Skylights
Sqft Living Area Above Ground: 1455
Sqft Total Living Area: 2384
Exterior
Style: Contemporary, Mountain
Construction
Construction: Cedar, Wood Siding, Wood Frame
Roof: Asphalt, Shingle
Financial
Property Taxes: $5,777
Other
Price Per Sqft: $587
The data relating this real estate listing comes in part from the High Country Multiple Listing Service ®. Real estate listings held by brokerage firms other than the owner of this website are marked with the MLS IDX logo and information about them includes the name of the listing broker. The information appearing herein has not been verified by the High Country Association of REALTORS or by any individual(s) who may be affiliated with said entities, all of whom hereby collectively and severally disclaim any and all responsibility for the accuracy of the information appearing on this website, at any time or from time to time. All such information should be independently verified by the recipient of such data. This data is not warranted for any purpose -- the information is believed accurate but not warranted.
Our agents will walk you through a home on their mobile device. Enter your details to setup an appointment.