Category
Price
Min Price
Max Price
Beds
Baths
SqFt
Acres
You must be signed into an account to save your search.
Already Have One? Sign In Now
This Listing Sold On October 24, 2025
256120 Sold On October 24, 2025
3
Beds
2.5
Baths
1589
Sqft
1.910
Acres
$465,000
Sold
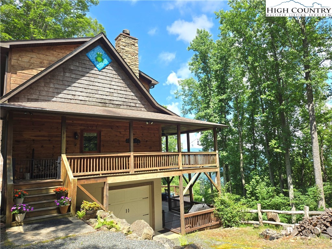
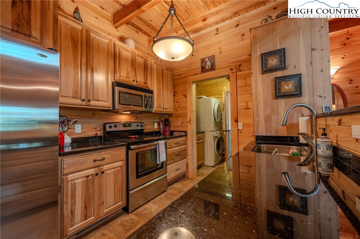
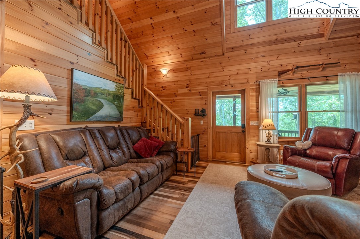
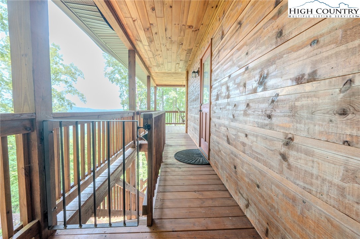
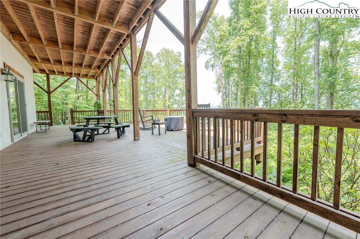

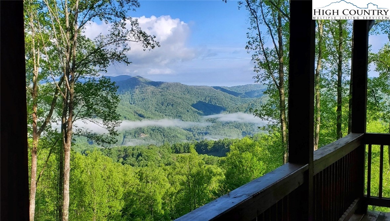
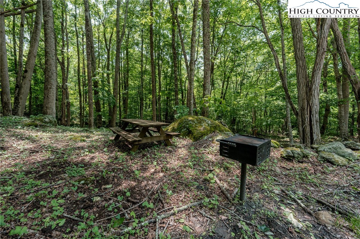
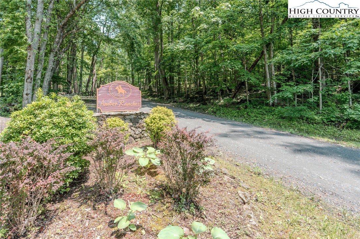
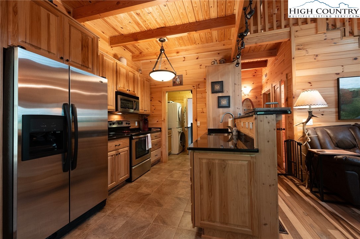
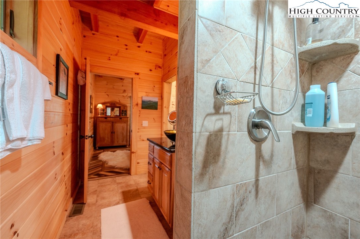
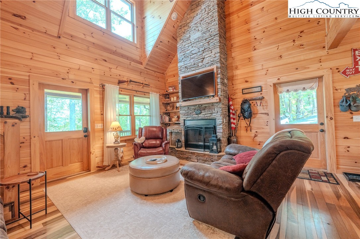

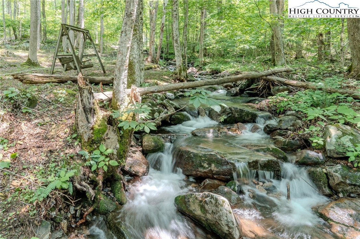
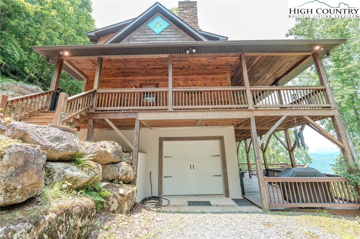
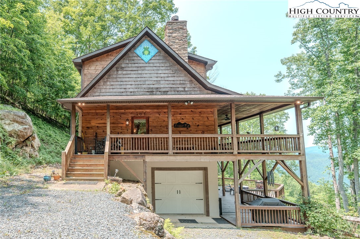
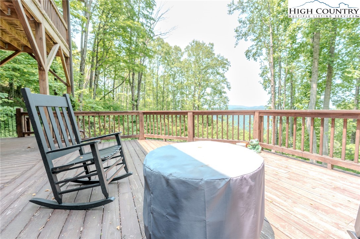
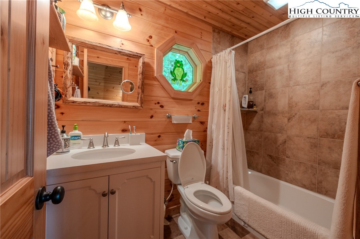
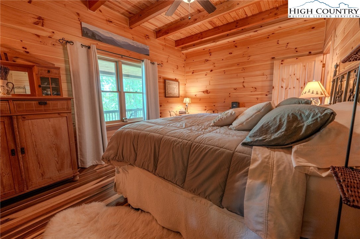
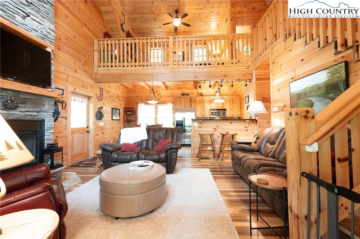
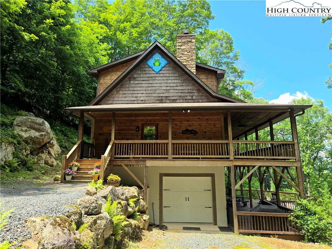
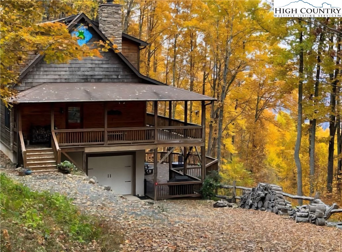
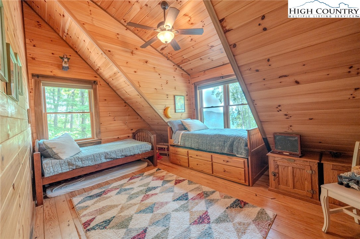
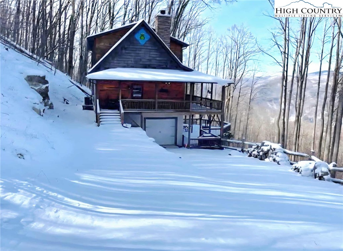
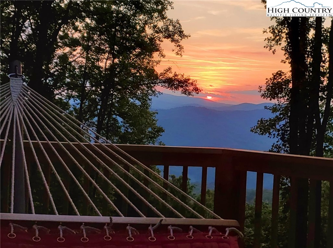
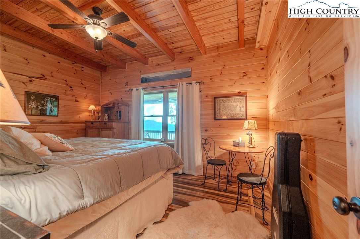
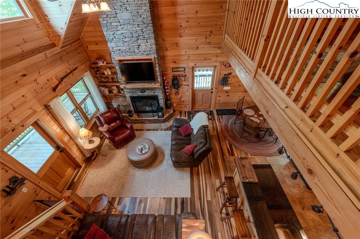
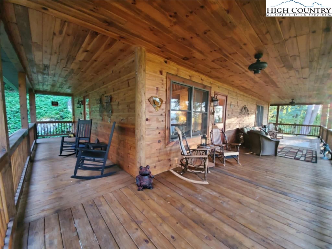
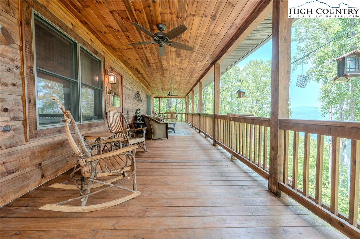
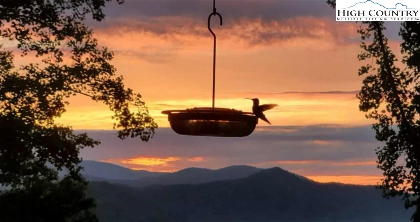
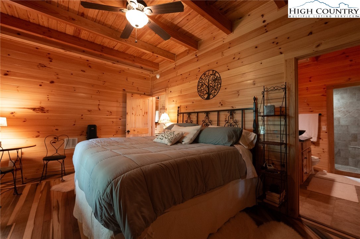
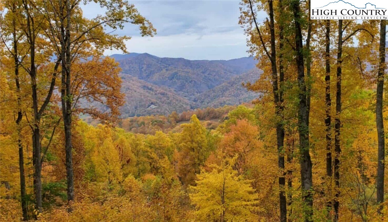
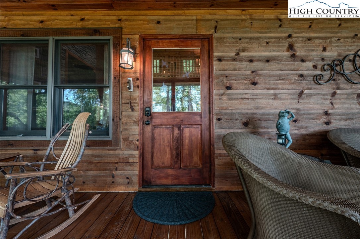
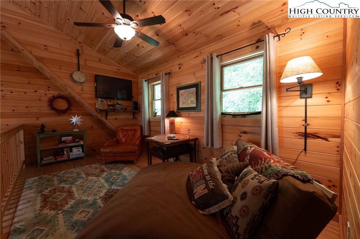
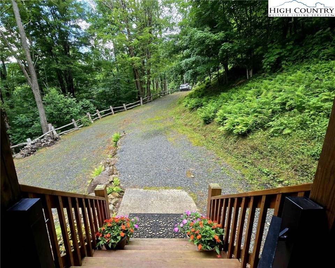
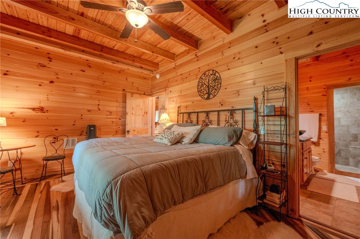
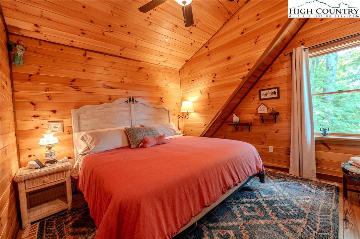

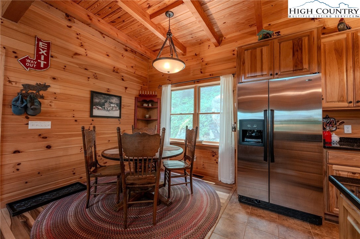
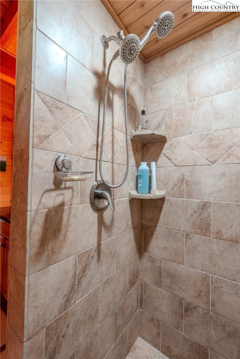
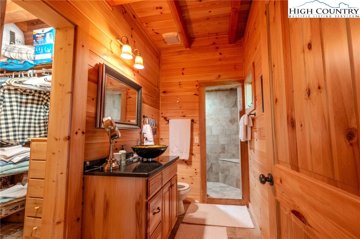
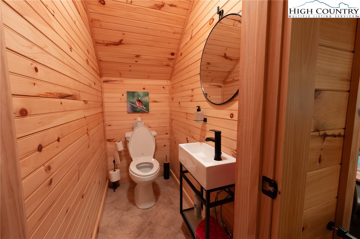
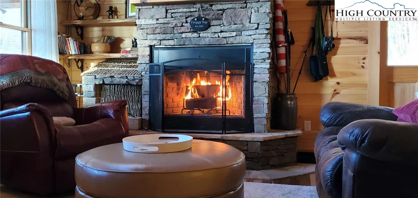
Nestled near the Tennessee/North Carolina state line, this beautifully maintained rustic cabin offers the perfect blend of seclusion and accessibility to a wide variety of outdoor adventures. The open-concept kitchen features granite countertops, stainless steel appliances, and flows seamlessly into the spacious living and dining areas. Warm up on chilly evenings by the stunning stacked-stone wood-burning fireplace. The main-level primary suite offers direct access to a wrap-around rocking chair porch, enjoy bird watching or mountain sunsets. Upstairs, you'll find two additional bedrooms, a full bathroom, and a versatile loft space. The full basement provides ample room to add a fourth bedroom, media room, or additional living space, and is plumbed for a second bathroom. House is being sold furnished.
Listing ID:
256120
Property Type:
Single Family
Year Built:
2009
Bedrooms:
3
Bathrooms:
2 Full, 1 Half
Sqft:
1589
Acres:
1.910
Garage/Carport:
1
Map
Latitude: 36.092318 Longitude: -82.173249
Location & Neighborhood
City: Bakersville
County: Mitchell
Area: 12-ToeRvr SprPn-Cane Crk-Frk Mtn-Lit Rck Crk-MITCHLL)
Subdivision: OtherSeeRemarks
Environment
Utilities & Features
Heat: Electric, Heat Pump
Sewer: Septic Tank
Utilities: Septic Available
Appliances: Dryer, Dishwasher, Electric Cooktop, Microwave, Refrigerator, Washer
Parking: Garage, One Car Garage
Interior
Fireplace: Wood Burning
Sqft Living Area Above Ground: 1589
Sqft Total Living Area: 1589
Exterior
Exterior: Other, See Remarks
Style: Log Home
Construction
Construction: Log, Wood Siding
Garage: 1
Roof: Architectural, Shingle
Financial
Property Taxes: $2,341
Other
Price Per Sqft: $306
Price Per Acre: $254,974
The data relating this real estate listing comes in part from the High Country Multiple Listing Service ®. Real estate listings held by brokerage firms other than the owner of this website are marked with the MLS IDX logo and information about them includes the name of the listing broker. The information appearing herein has not been verified by the High Country Association of REALTORS or by any individual(s) who may be affiliated with said entities, all of whom hereby collectively and severally disclaim any and all responsibility for the accuracy of the information appearing on this website, at any time or from time to time. All such information should be independently verified by the recipient of such data. This data is not warranted for any purpose -- the information is believed accurate but not warranted.
Our agents will walk you through a home on their mobile device. Enter your details to setup an appointment.