Category
Price
Min Price
Max Price
Beds
Baths
SqFt
Acres
You must be signed into an account to save your search.
Already Have One? Sign In Now
257900 Newland, NC 28657
4
Beds
3
Baths
2612
Sqft
2.380
Acres
$889,000
For Sale
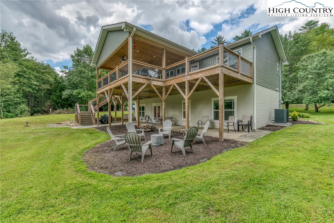
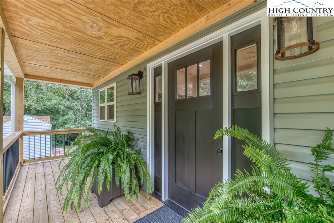
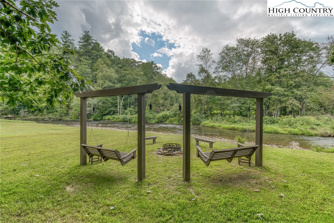
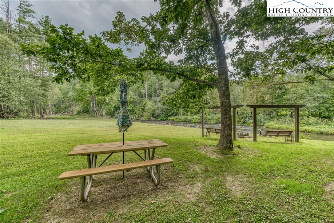
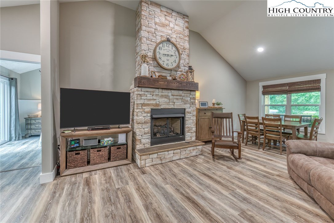
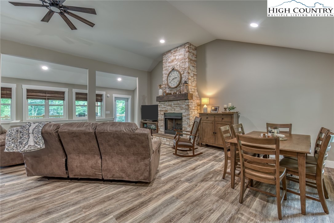
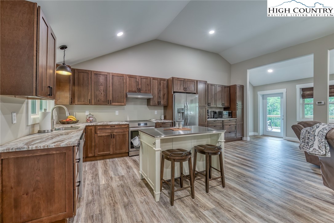
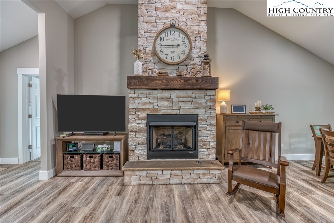
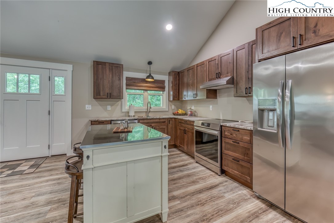
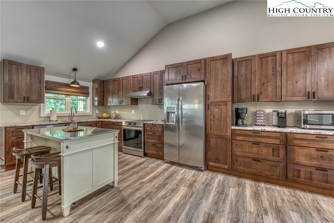
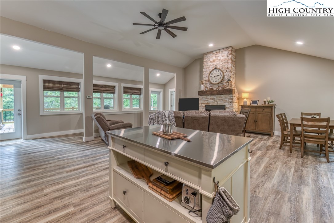
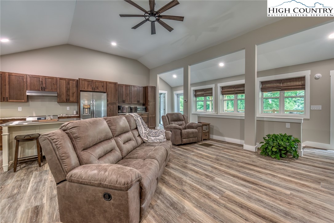
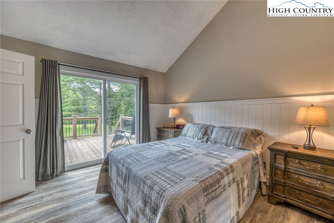
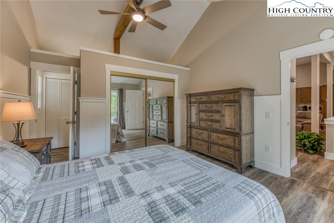
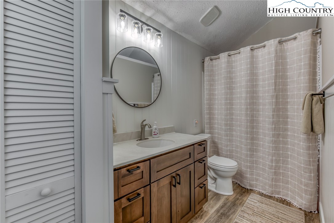
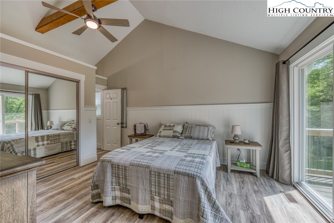
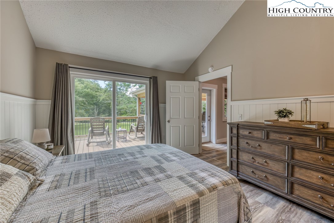
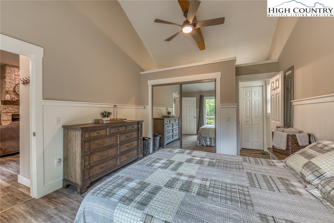
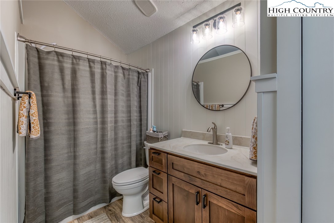
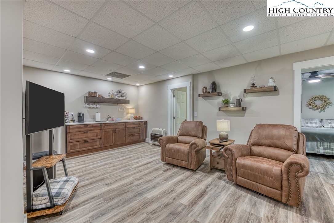
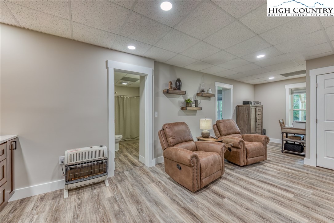
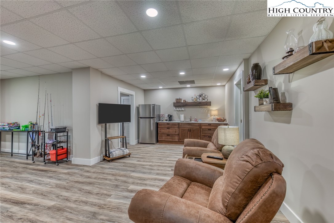
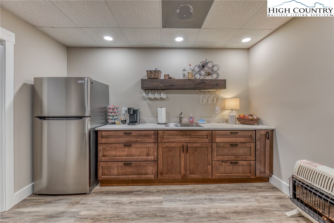
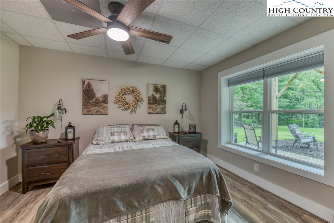
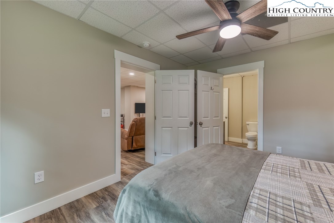
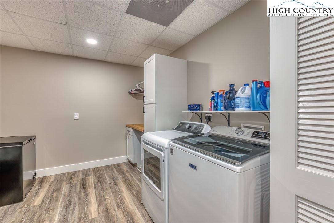
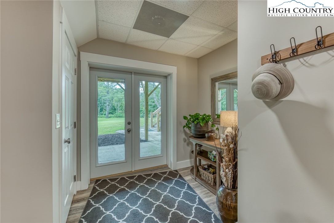
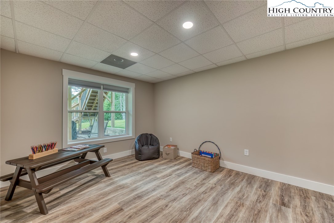
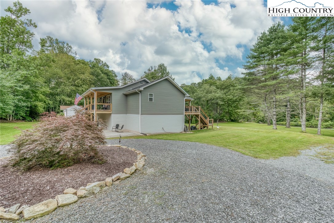
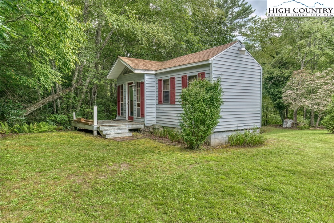
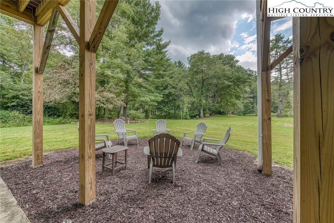
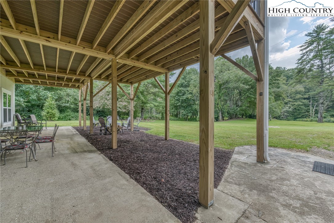
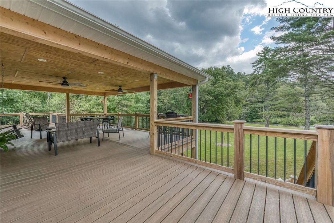
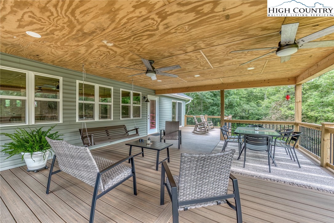
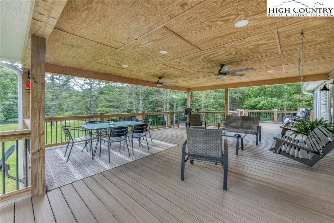
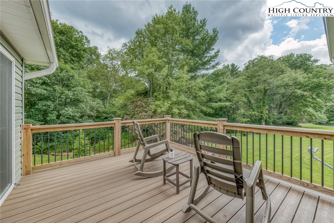
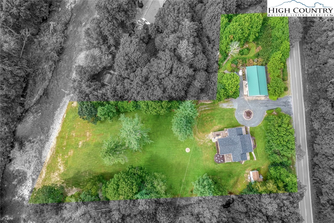
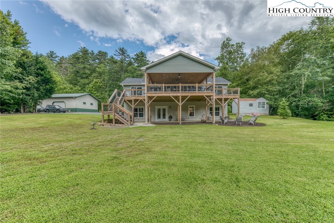
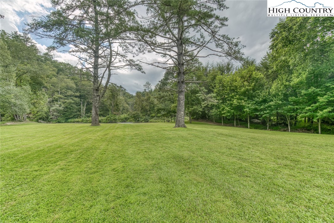
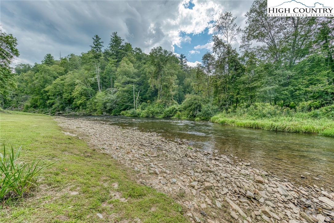
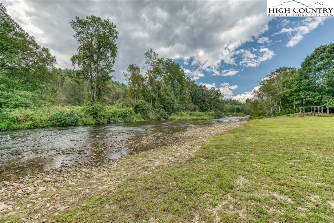
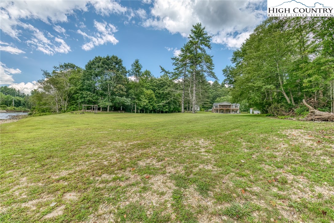
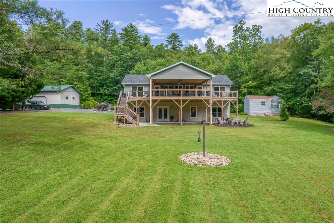
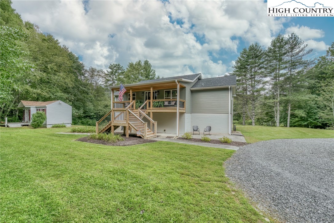
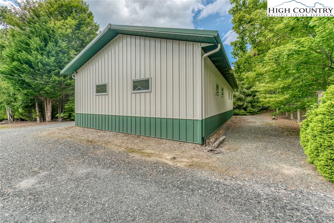
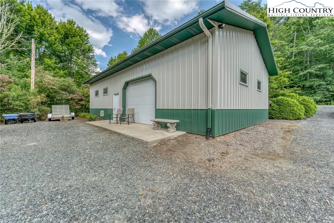
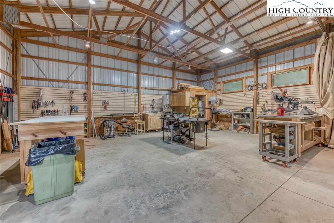
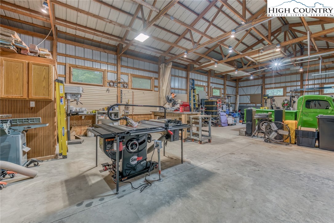
Experience your own mountain oasis on the banks of the Linville River. This inviting riverfront home offers the perfect blend of comfort, privacy, and High Country lifestyle, where evenings are spent around riverside campfires and mornings bring visits from deer, turkey, and native wildlife—plus the occasional Blue Heron or Bald Eagle. The home features an open, thoughtfully designed floor plan with 3 bedrooms and 3 full baths. The main level offers convenient one-level living with a primary bedroom and an additional bedroom, each with its own full bath. The vaulted great room sits at the heart of the home, flanked by bedrooms on opposite ends for added privacy. Enjoy a striking rock fireplace with a Buck Stove gas-log insert, complemented by a modern, well-appointed kitchen. All major systems and appliances, including HVAC and water heater, are under two years old. The lower level expands your living space with a den/game room, partial efficiency kitchen, additional bedroom and full bath, and a large laundry room. With its own entrance and patio, the lower level is great for guests, extended family, or flexible living arrangements. The home is being offered furnished, allowing for an easy move-in or immediate use as a mountain retreat (see agent remarks for details). Centrally located in the High Country with easy year-round access, this property is just minutes from the Blue Ridge Parkway, Linville Caverns, Linville Falls, Linville Falls Winery, premier hiking and fishing, nearby ski resorts, and a short drive to Lake James. A standout feature is the 30’ x 50’ workshop/garage with 200-amp service, satellite radio wiring, and slot-wall panels throughout—suitable for hobbies, storage, or projects of all kinds. Situated at over 3,000 feet elevation, this property offers four distinct seasons, mountain and river views, abundant wildlife, and peaceful Dark Sky nights free from city lights. Whether you’re seeking a full-time residence or a mountain getaway, this is a place where life slows down—and every day feels like a vacation.
Listing ID:
257900
Property Type:
Single Family
Year Built:
1992
Bedrooms:
4
Bathrooms:
3 Full, 0 Half
Sqft:
2612
Acres:
2.380
Garage/Carport:
2
Map
Latitude: 35.960613 Longitude: -81.929908
Location & Neighborhood
City: Newland
County: Burke
Area: 11-Altamont Jonas Rdg-BURKE NCove-MCDOWLL
Subdivision: None
Environment
Utilities & Features
Heat: Electric, Fireplaces, Heat Pump
Sewer: Septic Tank
Utilities: Septic Available
Appliances: Dishwasher, Exhaust Fan, Electric Range, Refrigerator
Parking: Driveway, Detached, Garage, Two Car Garage, Gravel, Oversized, Private
Interior
Fireplace: Stone, Propane
Sqft Living Area Above Ground: 2612
Sqft Total Living Area: 2612
Exterior
Exterior: Fire Pit, Out Buildings, Gravel Driveway
Style: Contemporary
Construction
Construction: Masonry, Vinyl Siding, Wood Frame
Garage: 2
Roof: Architectural, Shingle
Financial
Property Taxes: $2,811
Other
Price Per Sqft: $340
Price Per Acre: $373,529
The data relating this real estate listing comes in part from the High Country Multiple Listing Service ®. Real estate listings held by brokerage firms other than the owner of this website are marked with the MLS IDX logo and information about them includes the name of the listing broker. The information appearing herein has not been verified by the High Country Association of REALTORS or by any individual(s) who may be affiliated with said entities, all of whom hereby collectively and severally disclaim any and all responsibility for the accuracy of the information appearing on this website, at any time or from time to time. All such information should be independently verified by the recipient of such data. This data is not warranted for any purpose -- the information is believed accurate but not warranted.
Our agents will walk you through a home on their mobile device. Enter your details to setup an appointment.