Category
Price
Min Price
Max Price
Beds
Baths
SqFt
Acres
You must be signed into an account to save your search.
Already Have One? Sign In Now
255635 Glade Valley, NC 28627
4
Beds
4
Baths
3648
Sqft
1.360
Acres
$738,000
For Sale
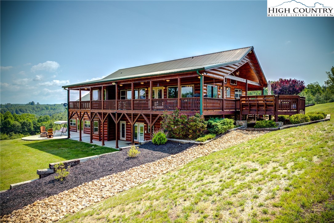

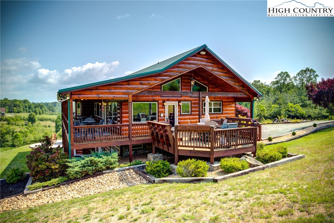
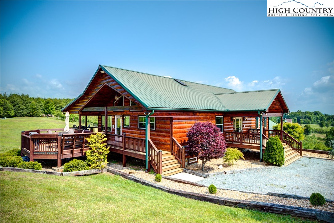
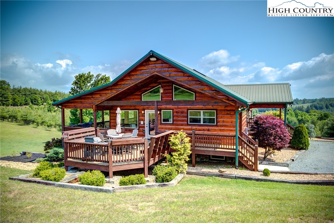
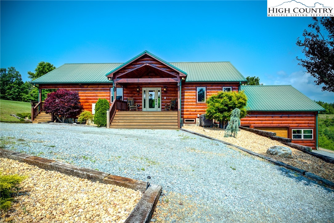
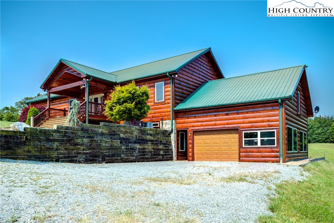
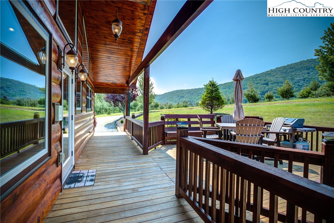
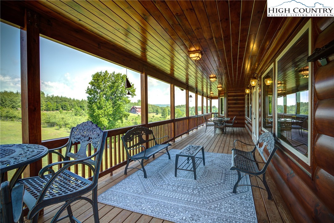
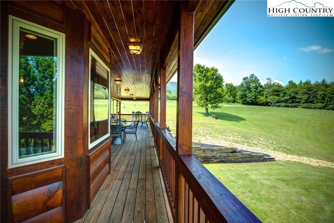
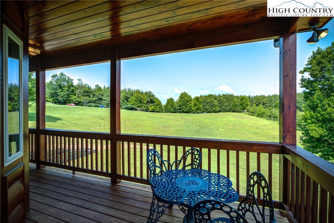
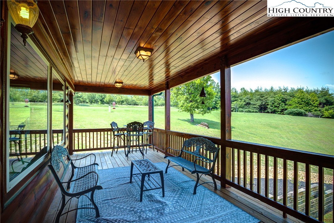
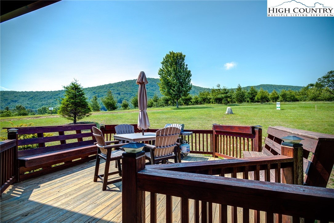
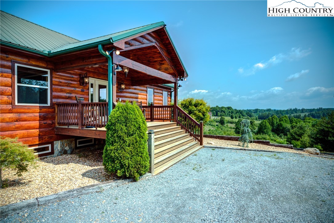

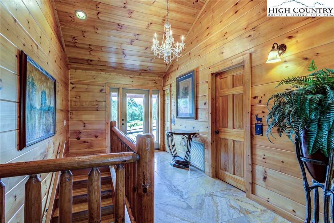
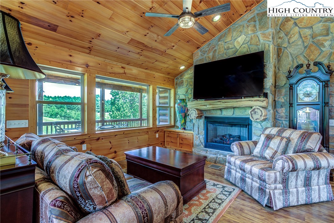
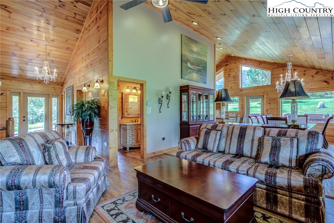
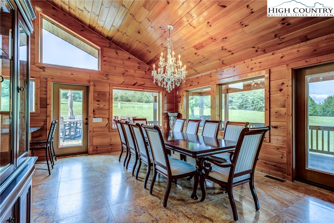
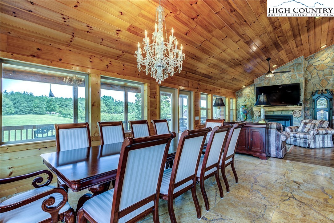
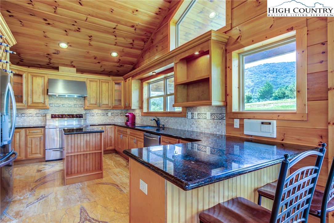
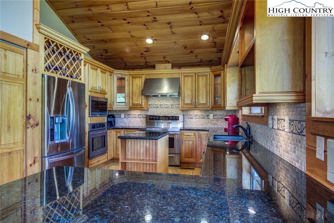
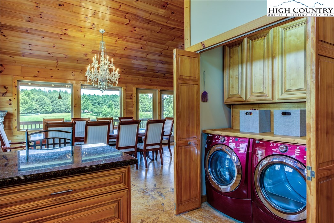
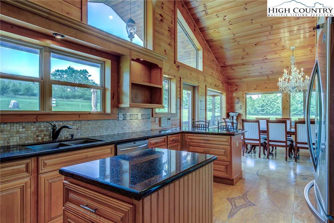
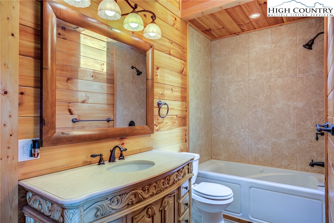
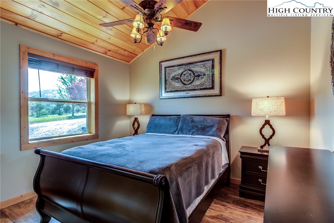
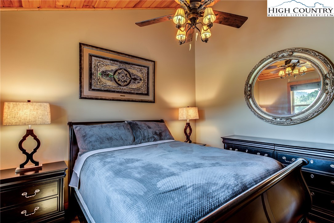
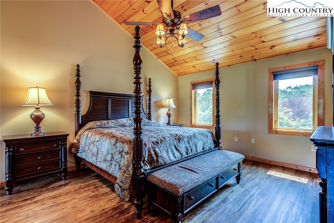
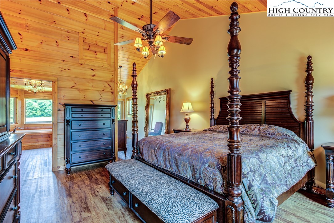
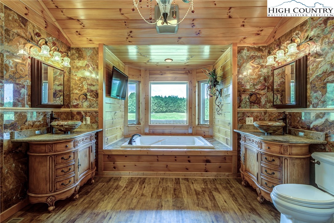
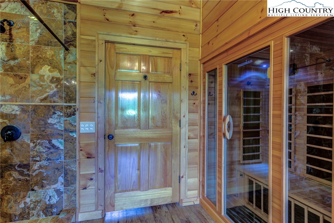
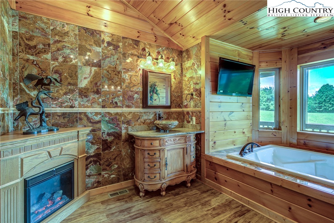
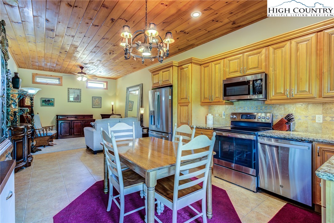
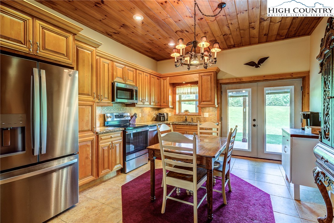
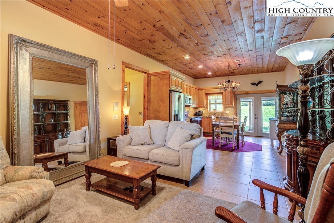
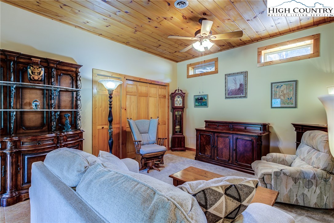
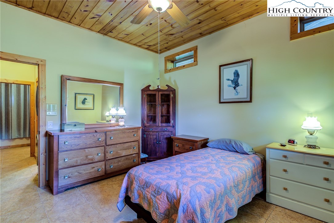
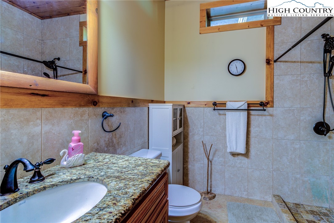
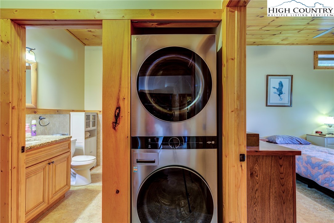
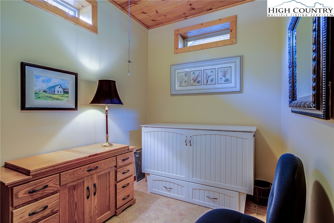
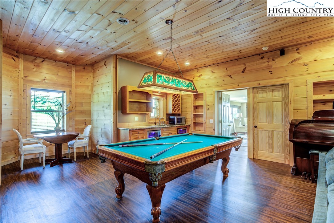
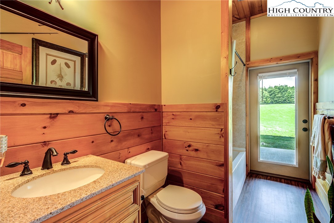
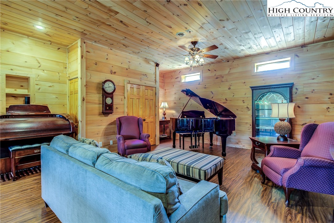
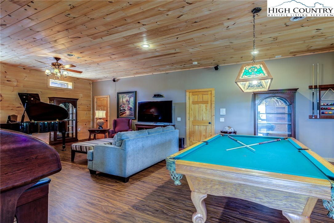
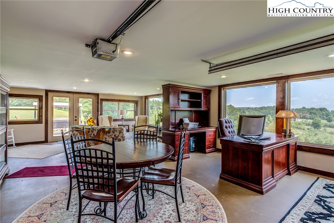
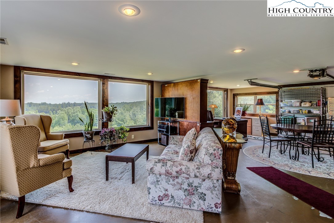
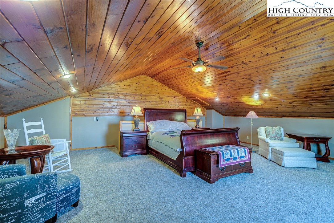
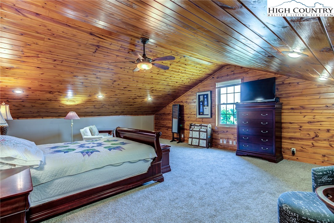
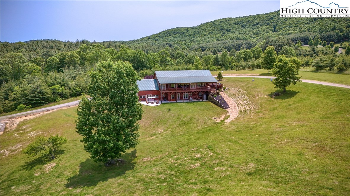
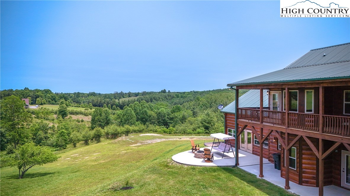
If you have dreamed of moving to the Mountains to enjoy the Cool Breezes and Nature and live in a Fantasy Cabin, this could be your dream come true. Walk into this Well appointed Cabin located on 1.36 ac+/- in Cave Rock Estates. Cave Rock adjoins NC State Lands that are perfect for the outdoorsman who loves to hike and be a part of Nature. Enter this Custom Built Log Cabin thru a spacious Foyer that leads to a open Den & oversized Dining. Den has a gas log Fireplace with Custom Amish Mantle. Enjoy all the outdoor natural light that flows thru all the windows and doors leading to the Covered Back & Side Deck. The Kitchen adjoins the Dining area. This lovely Custom Kitchen has Solid Wood Custom Cabinets, Stainless Steel Appliances with built in Microwave and Wall Oven. The floors are 24 x 24 Travertine Tile with Oynx. Main floor includes a Primary Oversized Bedroom with an Amazing Oversized Bath. Bath features a large Sauna with heated floors, Step in Shower, Oversized Jacuzzi with Window, Two freestanding Custom Sinks, Toilet & Bidet. All Red Oynx Tile. There's a Guest Suite on the main level with/Jacuzzi Tub. Lower level is another complete home. Nice open Kitchen/Den that walks out to the lower Patio. There's 2 Bedrooms/2 Full Bath's. The Game Room has a Wet Bar with 2 Beverage Coolers. The attached Garage is being used as a Sun Room and Office. There's access to the Patio and a side entrance door beside the Garage Main Door. Also a utility Sink for Convenience. Above the Garage is a large Bonus Room that is currently being used as an additional Bedroom/Living Room. Enjoy the Beautiful Landscaping around the Home. There's a Circle Drive as well as Driveway Parking outside the Garage. Views abound here. Look up to Bullhead Mountain just off the BR Parkway! Excellent location! Five minutes to Sparta or the Blue Ridge Parkway. 30 minutes to Stone Mtn State Park, Shopping & multiple Wineries.Take a look today!
Listing ID:
255635
Property Type:
Single Family
Year Built:
2013
Bedrooms:
4
Bathrooms:
4 Full, 0 Half
Sqft:
3648
Acres:
1.360
Garage/Carport:
1
Map
Latitude: 36.462080 Longitude: -81.056966
Location & Neighborhood
City: Glade Valley
County: Alleghany
Area: 31-Cherry Lane
Subdivision: Cave Rock Estates
Environment
Utilities & Features
Heat: Electric, Fireplaces, Gas, Heat Pump, Space Heater, Wall Furnace, Zoned
Sewer: Septic Permit3 Bedroom
Utilities: High Speed Internet Available
Appliances: Built In Oven, Dryer, Dishwasher, Exhaust Fan, Electric Range, Electric Water Heater, Microwave Hood Fan, Microwave, Refrigerator, Washer
Parking: Attached, Driveway, Garage, One Car Garage, Gravel, Private
Interior
Fireplace: One, Gas, Propane
Windows: Double Pane Windows
Sqft Living Area Above Ground: 1824
Sqft Total Living Area: 3648
Exterior
Exterior: Fire Pit, Gravel Driveway
Style: Log Home
Construction
Construction: Log Siding, Stone, Wood Frame
Garage: 1
Roof: Metal
Financial
Property Taxes: $3,251
Other
Price Per Sqft: $202
Price Per Acre: $542,647
The data relating this real estate listing comes in part from the High Country Multiple Listing Service ®. Real estate listings held by brokerage firms other than the owner of this website are marked with the MLS IDX logo and information about them includes the name of the listing broker. The information appearing herein has not been verified by the High Country Association of REALTORS or by any individual(s) who may be affiliated with said entities, all of whom hereby collectively and severally disclaim any and all responsibility for the accuracy of the information appearing on this website, at any time or from time to time. All such information should be independently verified by the recipient of such data. This data is not warranted for any purpose -- the information is believed accurate but not warranted.
Our agents will walk you through a home on their mobile device. Enter your details to setup an appointment.