Category
Price
Min Price
Max Price
Beds
Baths
SqFt
Acres
You must be signed into an account to save your search.
Already Have One? Sign In Now
257145 Days on Market: 59
4
Beds
5.5
Baths
1.000
Acres
$855,000
For Sale
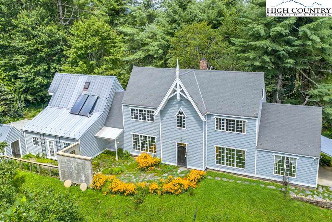
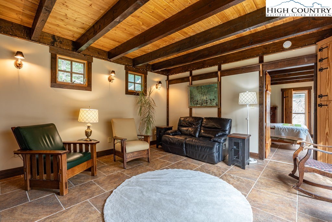
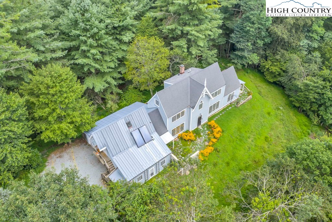
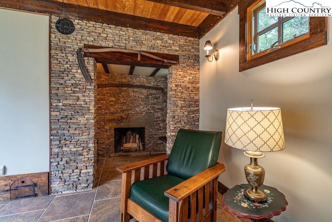
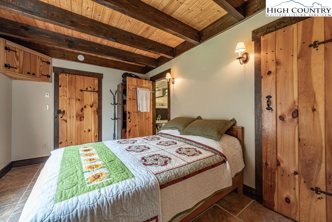
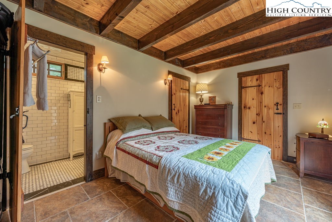
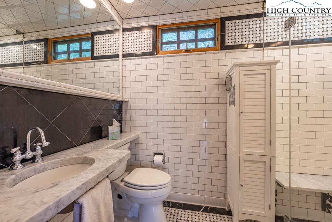
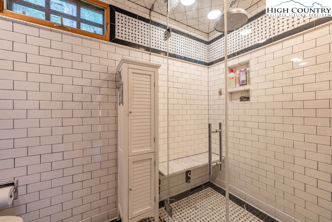
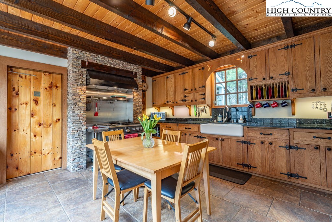
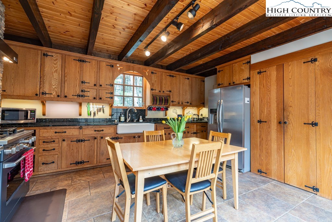
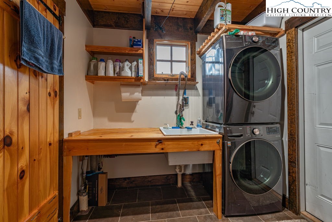
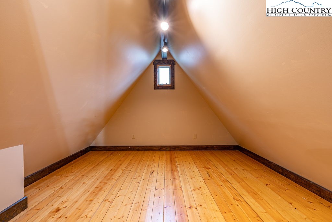
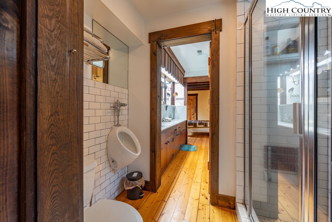
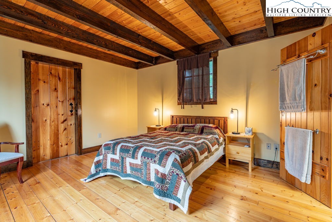
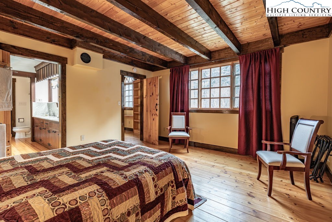
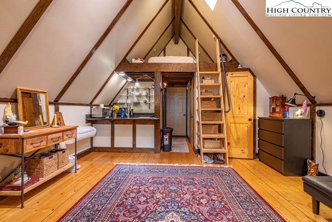
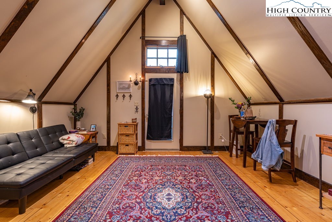
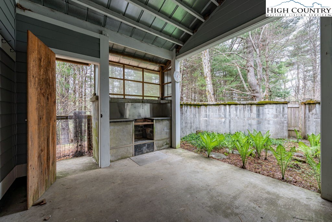
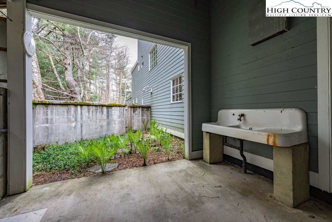
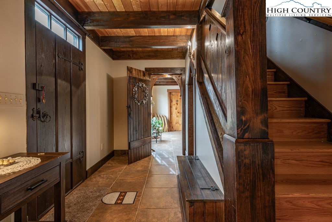
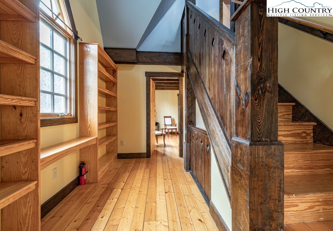
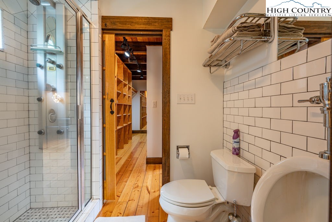
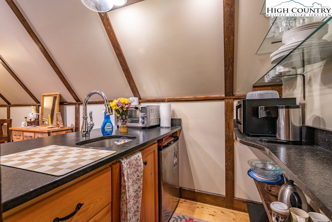
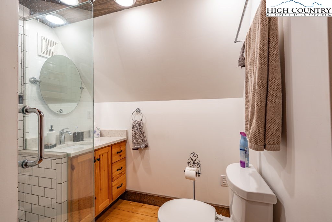
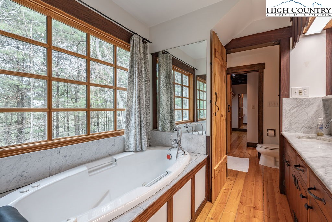
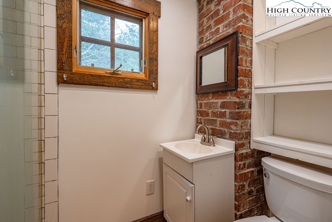
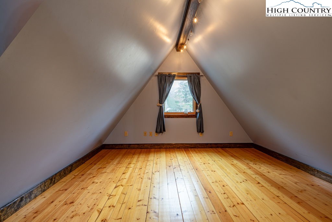
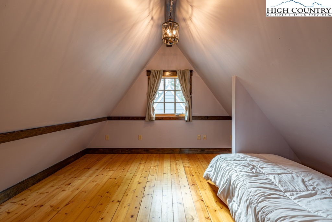
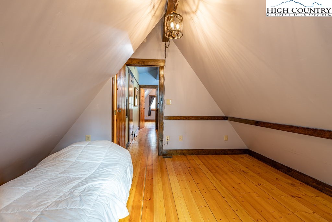
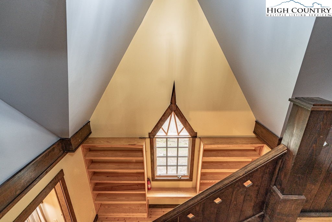
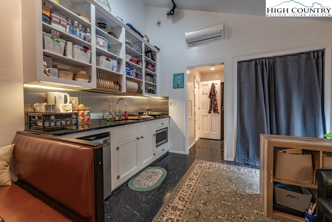
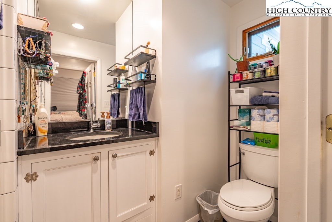
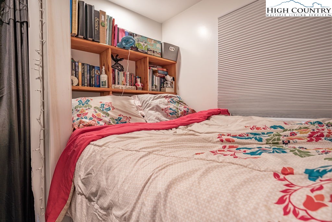
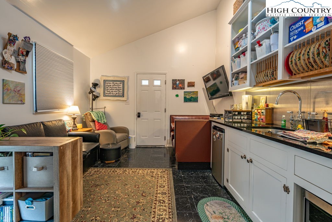
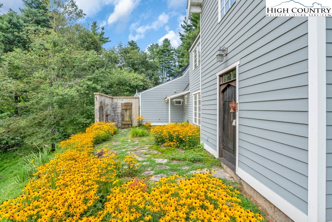
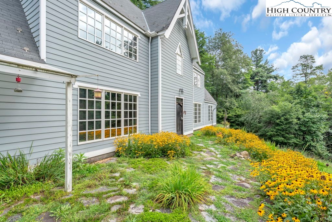
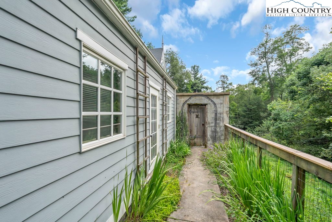
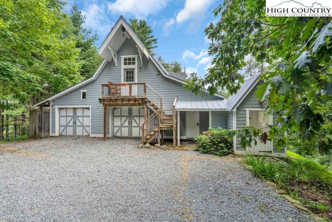
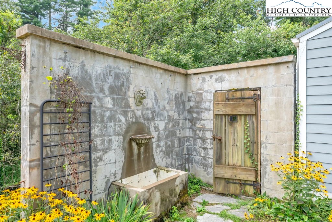
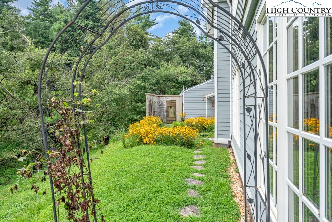
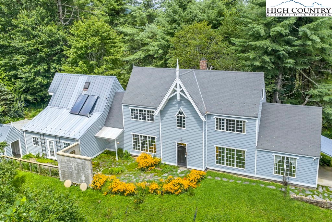
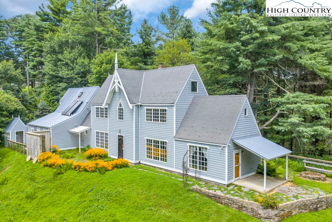
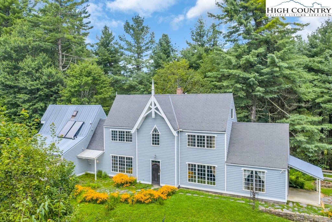
Beautifully appointed Victorian farmhouse with French-inspired details and modern comforts offering 3 separate living areas. Set on a sunny lot with southern exposure, this home blends timeless charm with thoughtful updates and energy-efficient systems. The kitchen features granite counters, tile floors, handmade “Fleur de Lis” hardware, nearly new appliances (excl. W/D), gas convection stove, woodclad dishwsher, stainless prep table, large pantry, and built-ins. The living room centers around a Rumford fireplace with heat ducts. A cozy Inglenook and built-in cabinetry add unique character. The primary suite includes heated tile floors, walk-in closet, steam shower with rainfall head, and access to a covered patio. Upstairs offers 2 additional stories 3 bedrooms, 2 full baths one with dual vanities, whirlpool tub, walk-in shower, and a versatile bonus rooms with built-ins and reading nooks. Not all ceilings upstairs are full height, adding cozy farmhouse appeal. With separate exterior entrances 2 studio apartments are currently rented month to month with 2 full baths, refrigerators, induction hot plates, track lighting & mini splits. Features include owned solar panels, propane water heater, HEPA filter, Spectrum internet with Cat 5, underground propane tank, and 4BR septic with risers under sundial. The 2-car garage includes laundry sink and stairs to efficiency apartment. Enjoy a BBQ area, fire pit, and freshly painted exterior (2 summers ago). Shared well and driveway. A perfect blend of historic style, modern function, and serene country living. 85 additional square feet on 2nd floor and 608 additional square feet on 3rd floor excluded in total square footage due to ceiling height . Reference measure report for details and floor plan.
Listing ID:
257145
Property Type:
Triplex
Year Built:
2009
Bedrooms:
4
Bathrooms:
5 Full, 1 Half
Acres:
1.000
Map
Latitude: 36.185925 Longitude: -81.594762
Location & Neighborhood
City: Boone
County: Watauga
Area: 1-Boone, Brushy Fork, New River
Subdivision: None
Environment
Utilities & Features
Heat: Electric, Forced Air
Sewer: Septic Permit4 Bedroom
Utilities: Electricity Available, Natural Gas Available, Cable Available, High Speed Internet Available
Appliances: Dishwasher, Exhaust Fan, Disposal, Gas Range, Microwave, Other, Refrigerator, See Remarks
Interior
Fireplace: One, Stone, Wood Burning
Windows: Double Pane Windows
Exterior
Style: Farmhouse, Victorian
Construction
Construction: Hardboard, Wood Frame
Roof: Asphalt, Shingle
Financial
Property Taxes: $2,198
Other
Price Per Sqft: N/A
Price Per Acre: $855,000
The data relating this real estate listing comes in part from the High Country Multiple Listing Service ®. Real estate listings held by brokerage firms other than the owner of this website are marked with the MLS IDX logo and information about them includes the name of the listing broker. The information appearing herein has not been verified by the High Country Association of REALTORS or by any individual(s) who may be affiliated with said entities, all of whom hereby collectively and severally disclaim any and all responsibility for the accuracy of the information appearing on this website, at any time or from time to time. All such information should be independently verified by the recipient of such data. This data is not warranted for any purpose -- the information is believed accurate but not warranted.
Our agents will walk you through a home on their mobile device. Enter your details to setup an appointment.