Category
Price
Min Price
Max Price
Beds
Baths
SqFt
Acres
You must be signed into an account to save your search.
Already Have One? Sign In Now
This Listing Sold On December 29, 2025
B115-MY Sold On December 29, 2025
2
Beds
2.5
Baths
1024
Sqft
0.005
Acres
$430,000
Sold
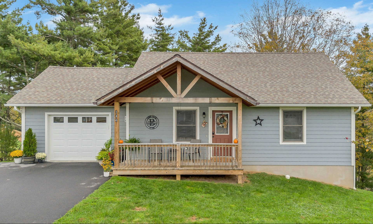
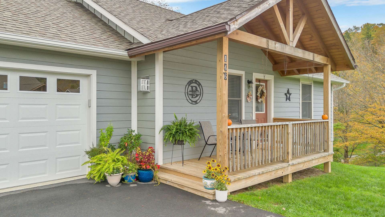
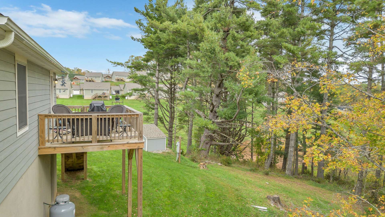
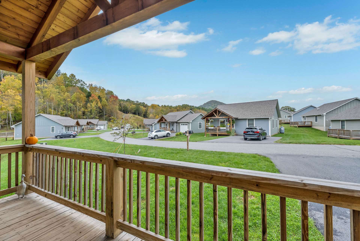
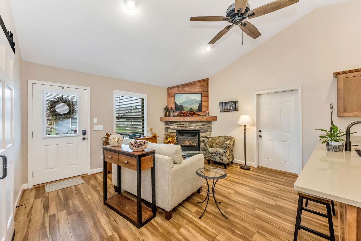
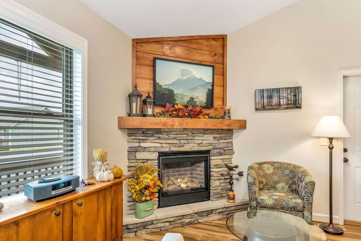
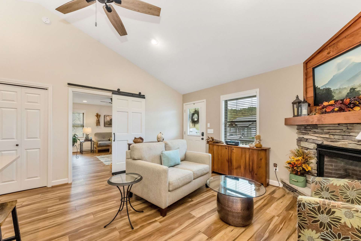
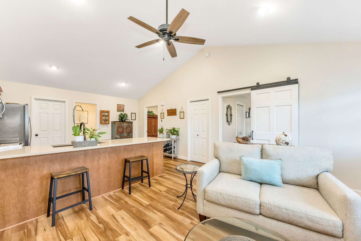
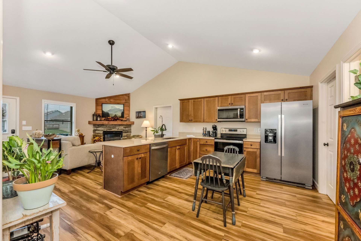
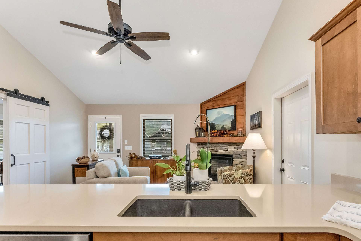
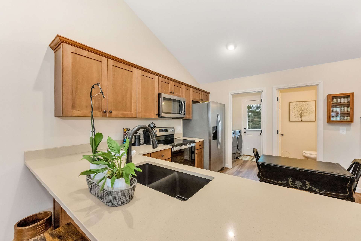
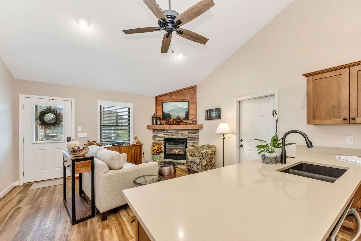
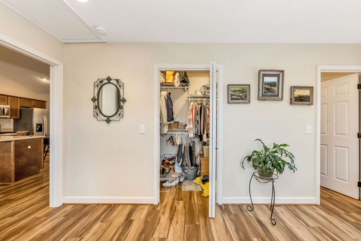
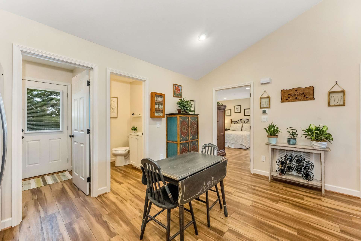
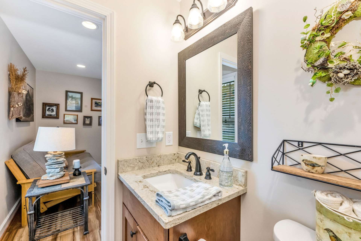
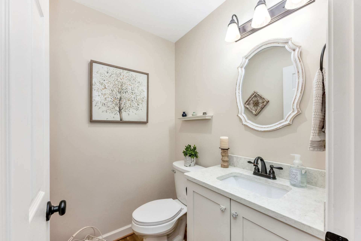
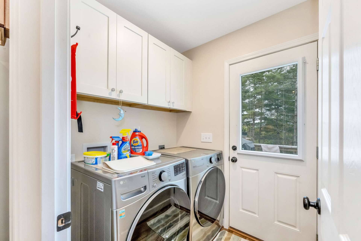
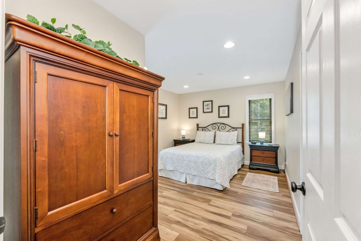
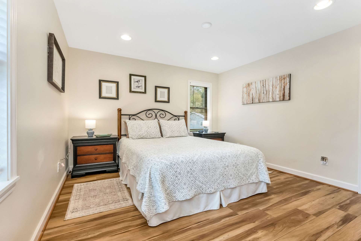
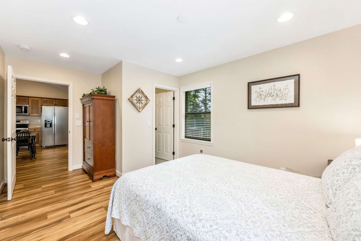
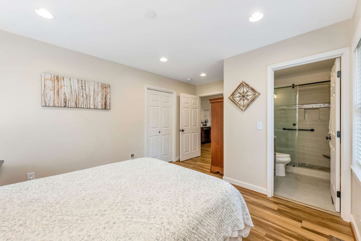
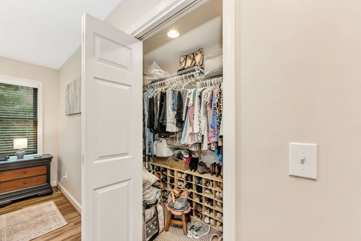
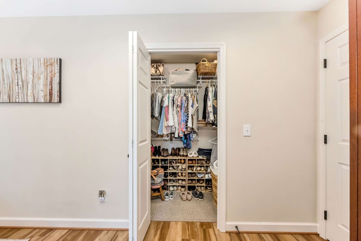
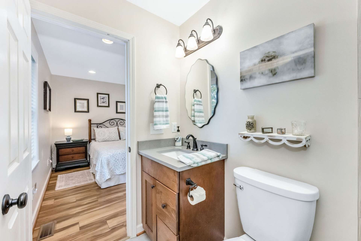
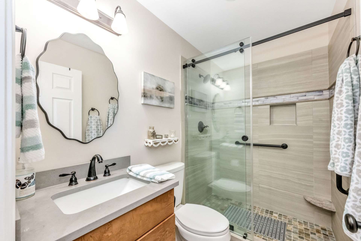
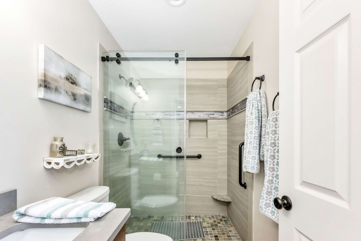
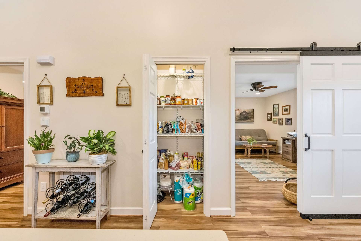
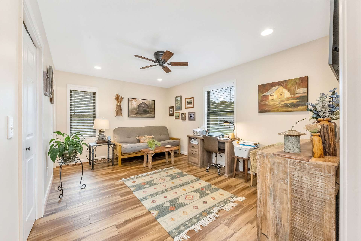
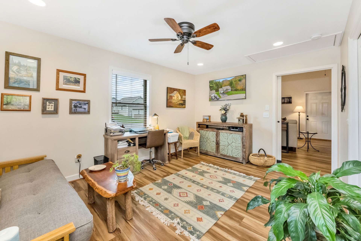
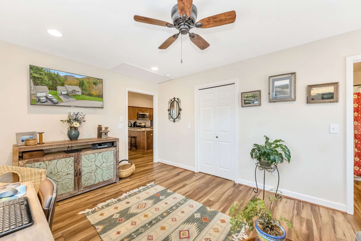
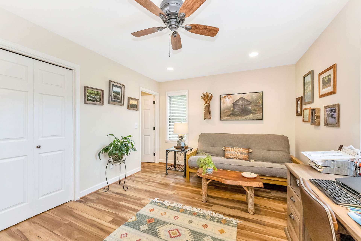
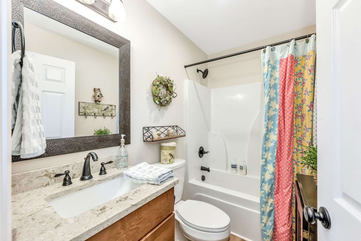
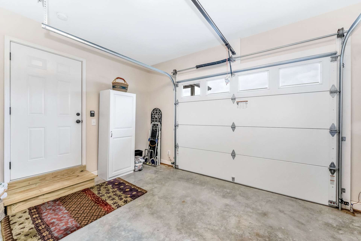
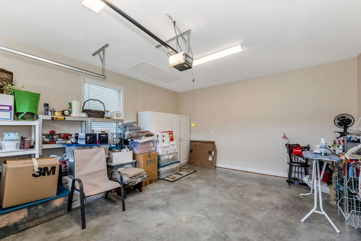
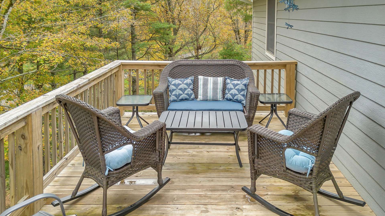
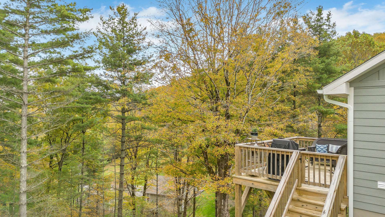
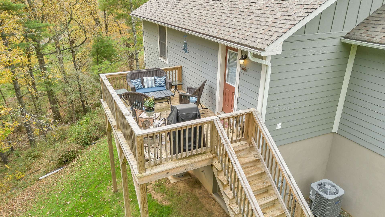
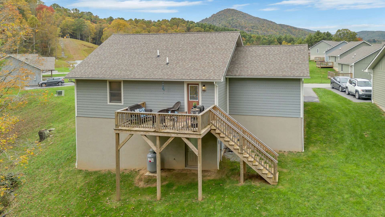
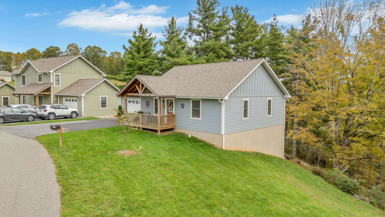
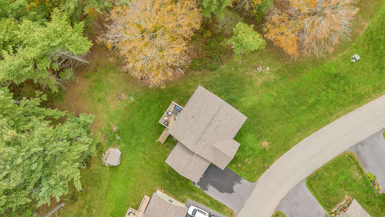
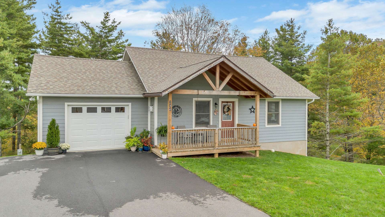
Modern Blue Ridge Mountain Townhome with privacy and style just minutes from downtown Boone and ASU. This beautifully appointed 2-bedroom, 2.5-bath craftsman-style townhome offers the perfect blend of convenience, privacy, and upscale comfort. Step inside to an open-concept living, dining, and kitchen area with vaulted ceilings and Luxury Vinyl Plank flooring throughout. The kitchen features sleek quartz countertops and bar-side seating, which provides the perfect space for entertaining or everyday living. Each spacious bedroom includes a walk-in closet and a private ensuite bathroom, with one featuring a custom glass-enclosed tile shower complete with a built-in storage niche and safety grab bars. Enjoy peaceful mornings and quiet evenings on your back porch, which overlooks 3.2 acres of wooded development common space, providing a level of privacy rarely found in townhome living. Additional green space to the right of the home enhances that secluded feel. A rare bonus is the extended-height, encapsulated crawl space offering ample dry storage for your seasonal decorations, kayaks, camping gear, or outdoor furniture during the winter months. Whether you're seeking a full-time residence, a seasonal retreat, or an investment opportunity close to Appalachian State University and the heart of Boone in Watauga County, NC, this home checks every box. Make plans today to schedule your private viewing of our listing B115.
Listing ID:
B115-MY
Property Type:
Townhouse
Year Built:
2022
Bedrooms:
2
Bathrooms:
2 Full, 1 Half
Sqft:
1024
Acres:
0.005
Garage/Carport:
1
Map
Latitude: 36.232758 Longitude: -81.651771
Location & Neighborhood
City: Boone
County: Watauga
Area: 1-Boone, Brushy Fork, New River
Subdivision: Townhomes At Brookshire
Environment
Utilities & Features
Heat: Electric, Fireplaces, Heat Pump
Sewer: Community Coop Sewer
Utilities: High Speed Internet Available
Appliances: Dryer, Dishwasher, Electric Cooktop, Electric Water Heater, Disposal, Microwave Hood Fan, Microwave, Refrigerator
Parking: Asphalt, Driveway, Garage, One Car Garage
Interior
Fireplace: Gas, Propane
Windows: Double Hung, Vinyl
Sqft Living Area Above Ground: 1024
Sqft Total Living Area: 1024
Exterior
Style: Cottage, Craftsman, Dome, Traditional
Construction
Construction: Concrete, Wood Frame
Garage: 1
Roof: Asphalt, Shingle
Financial
Property Taxes: $1,202
Other
Price Per Sqft: $430
Our agents will walk you through a home on their mobile device. Enter your details to setup an appointment.