Category
Price
Min Price
Max Price
Beds
Baths
SqFt
Acres
You must be signed into an account to save your search.
Already Have One? Sign In Now
This Listing Sold On November 10, 2022
R109-KH Sold On November 10, 2022
3
Beds
2.5
Baths
1843
Sqft
0.994
Acres
$487,000
Sold
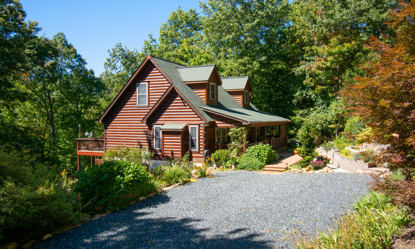
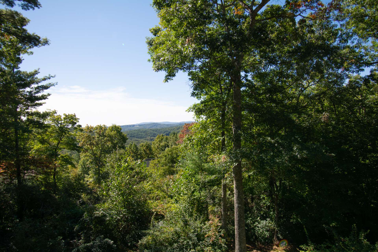
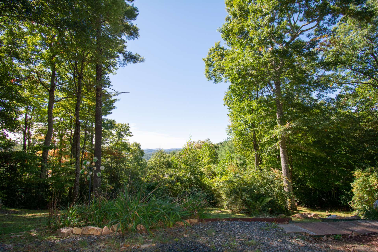
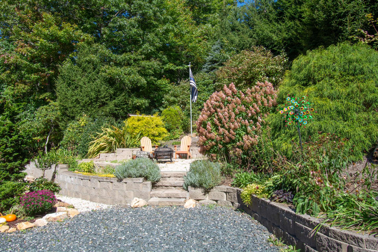
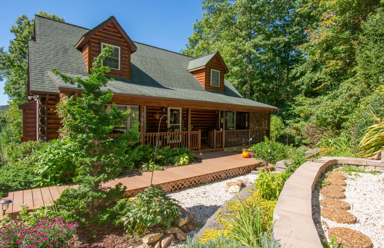
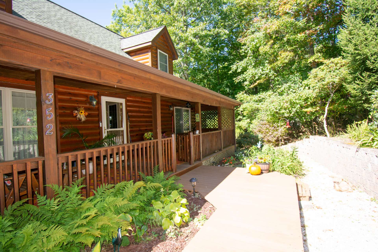
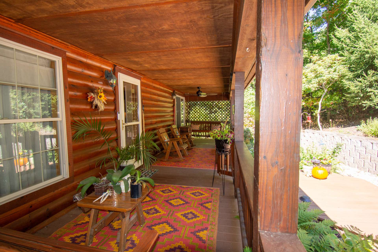
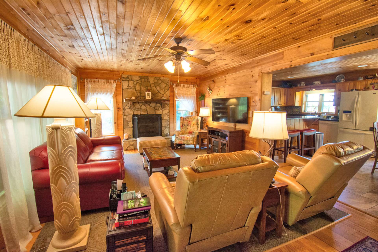
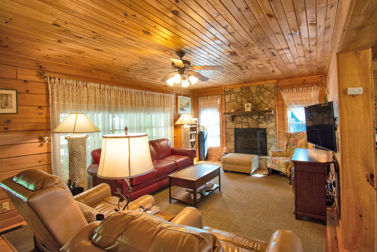
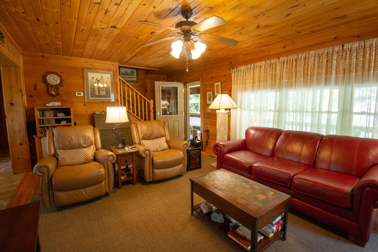
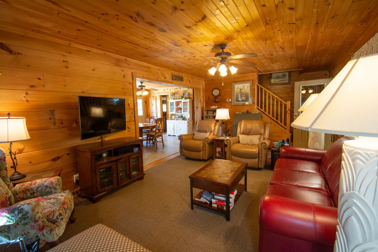
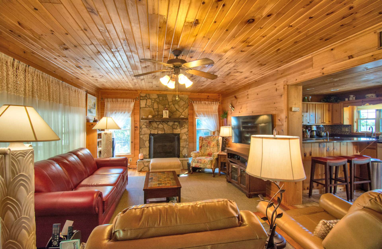
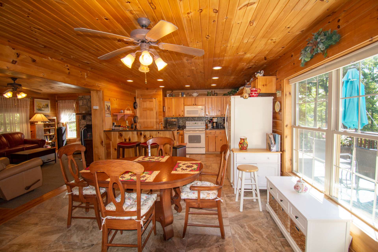
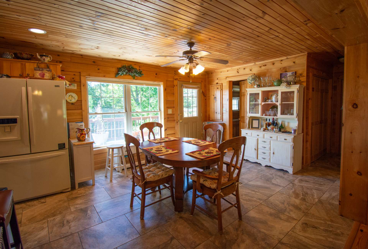
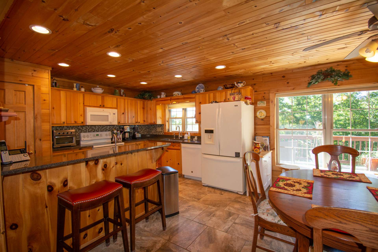
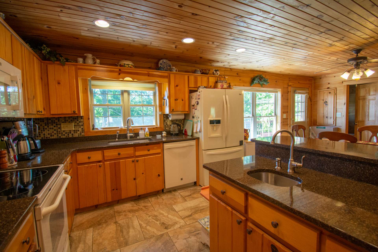
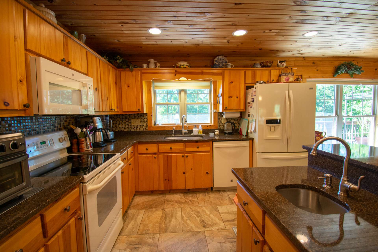
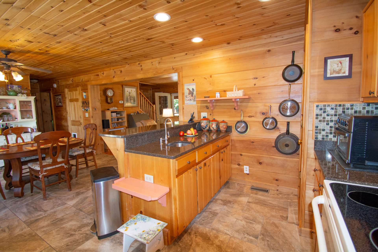
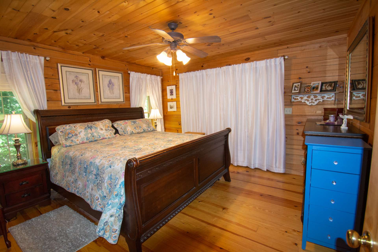
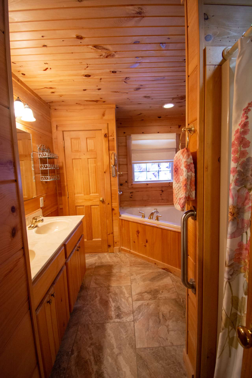
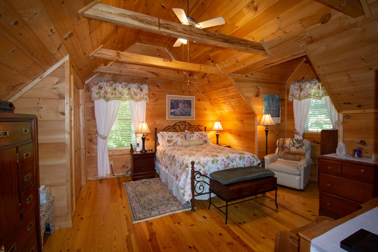
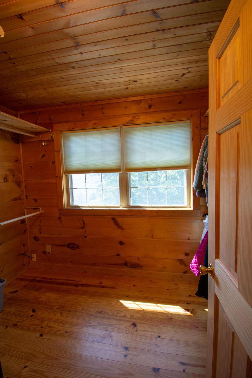

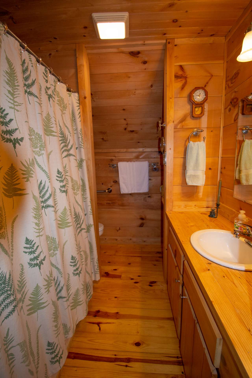
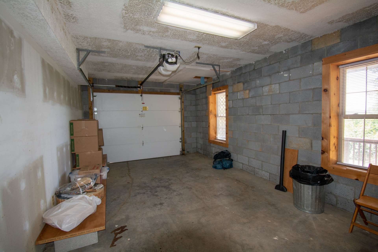
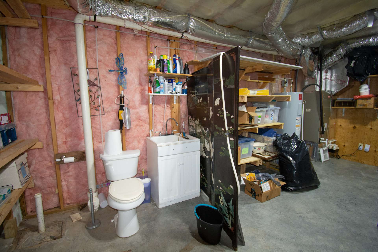
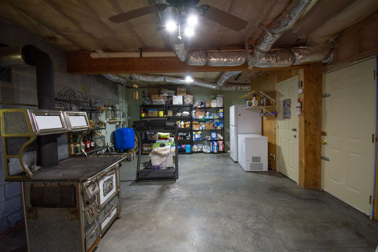
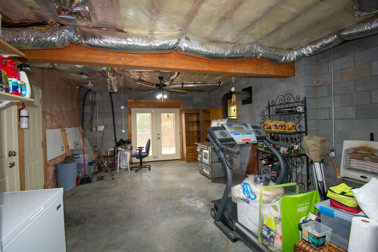
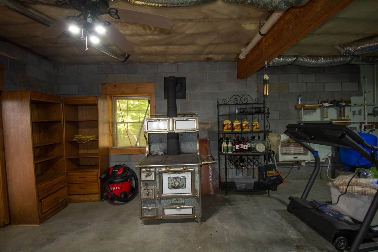
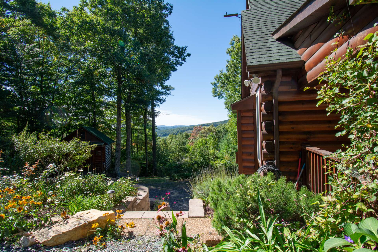
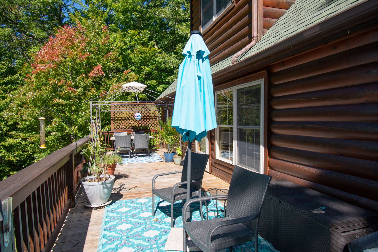
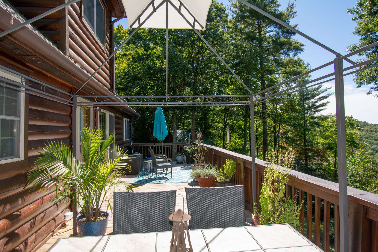
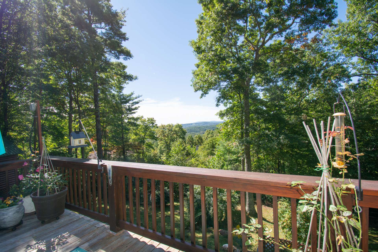
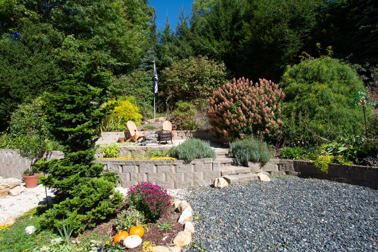
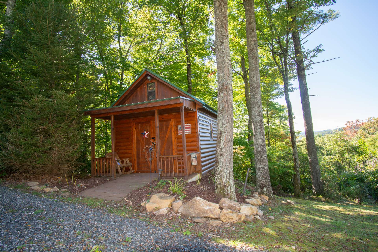
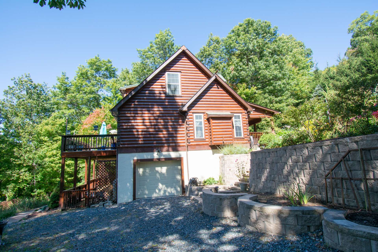
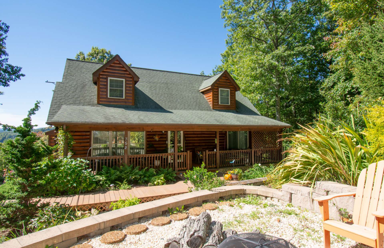
Modular true log cabin by Blue Ridge Log Cabins offering end of the road privacy, impressive long-range mountain view, beautiful mature landscaping & tasteful hardscaping in Southern Ashe County, only 15 minutes to West Jefferson, 29 minutes to Boone and 12 minutes to Historic Todd and the New River. This cabin features warm pine T&G ceilings and flooring throughout, other than kitchen/dining area and baths which have ceramic tile floors. The main level includes a spacious living area with stone fireplace, open and generously-sized kitchen/dining area, powder room, laundry closet and master bedroom with en suite bath. The upper level provides two large bedrooms featuring exposed beams, full bath and walk-in closet. The lower level is unfinished and provides 1-car garage, ample work and storage space, operational antique wood cook stove, propane wall heater and bathroom (no walls). Enjoy the great outdoors and fresh mountain air from the full-length covered porch on the front or the open deck out back which offers a stunning long-range mountain view. Also included is an outbuilding with electricity, ideal for he-shed or she-shed. This sweet mountain cabin is suitable for full-time living or vacation home and has great potential as vacation rental due to style and location. Call today for additional information or an appointment to view our listing R109.
Listing ID:
R109-KH
Property Type:
Single Family
Year Built:
2005
Bedrooms:
3
Bathrooms:
2 Full, 1 Half
Sqft:
1843
Acres:
0.994
Garage/Carport:
1 Car, Basement
Map
Latitude: 36.314942 Longitude: -81.553890
Location & Neighborhood
City: Fleetwood
County: Ashe
Area: 20-Pine Swamp, Old Fields, Ashe Elk
Subdivision: Ridge Top
Environment
Utilities & Features
Heat: Heat Pump-Electric, Zoned
Auxiliary Heat Source: Fireplace-Propane, Other-See Remarks
Hot Water: Electric
Internet: Yes
Sewer: Private, Septic Permit-3 Bedroom
Amenities: Fire Pit, High Speed Internet-Fiber Optic, Long Term Rental Permitted, Outbuilding, Short Term Rental Permitted
Appliances: Dishwasher, Dryer, Electric Range, Microwave, Refrigerator, Washer
Interior
Interior Amenities: 1st Floor Laundry, Whirlpool
Fireplace: Gas Non-Vented, One, Stone
One Level Living: Yes
Windows: Double Pane, Vinyl
Sqft Living Area Above Ground: 1843
Sqft Total Living Area: 1843
Sqft Unfinished Basement: 796
Exterior
Exterior: Log, Wood
Style: Log, Modular Home
Porch / Deck: Covered, Multiple, Open
Driveway: Private Gravel
Construction
Construction: Log, Masonry, Modular
Basement: Unfinish-Basement, Walkout - Basement
Garage: 1 Car, Basement
Roof: Architectural Shingle, Metal
Financial
Property Taxes: $1,400
Financing: Assumable, Cash/New, Conventional
Other
Price Per Sqft: $244
Price Per Acre: $452,716
Our agents will walk you through a home on their mobile device. Enter your details to setup an appointment.