Category
Price
Min Price
Max Price
Beds
Baths
SqFt
Acres
You must be signed into an account to save your search.
Already Have One? Sign In Now
This Listing Sold On October 8, 2025
255549 Sold On October 8, 2025
3
Beds
3
Baths
3749
Sqft
0.910
Acres
$480,000
Sold
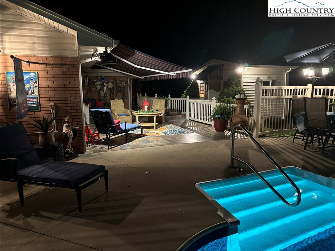
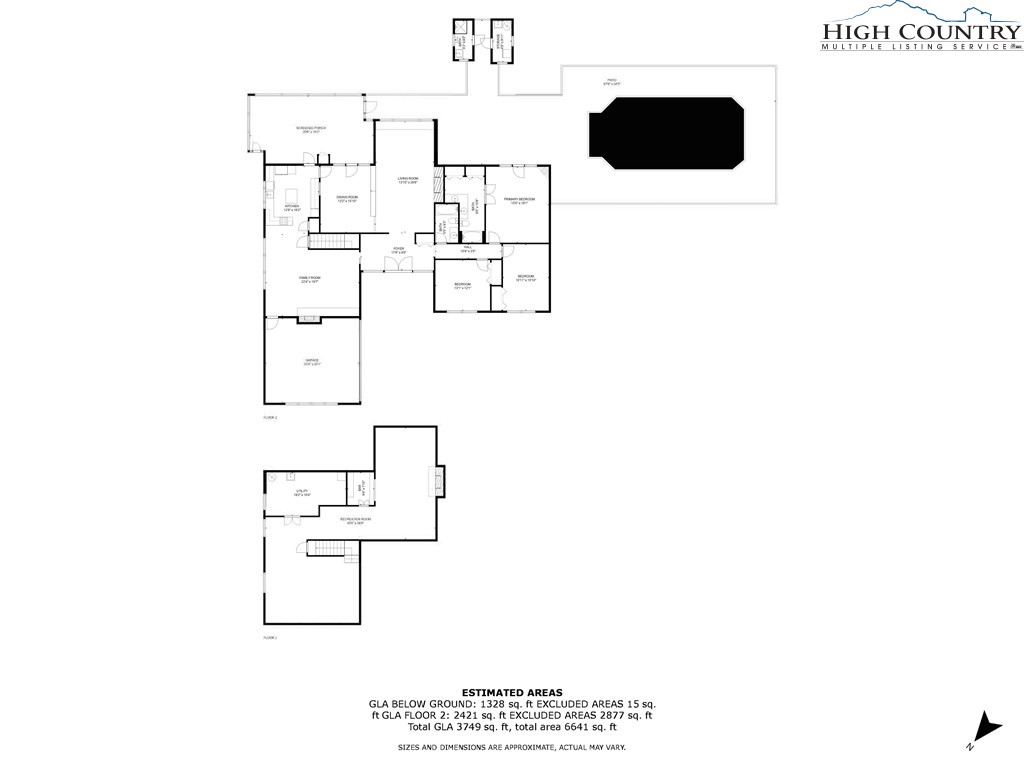
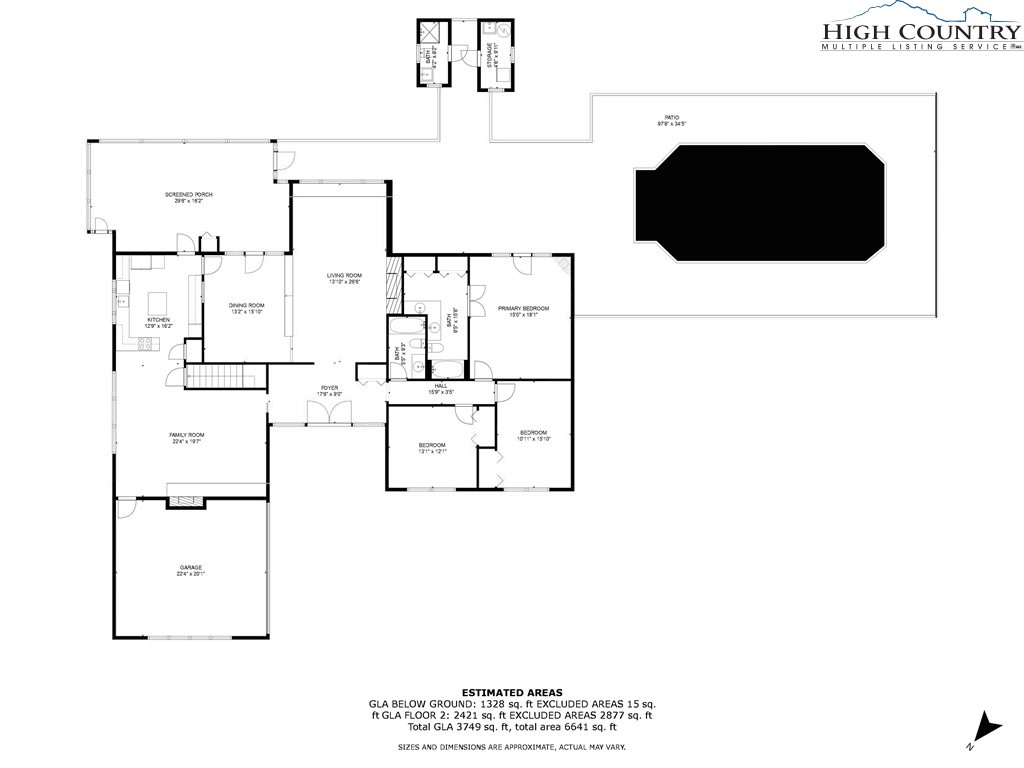
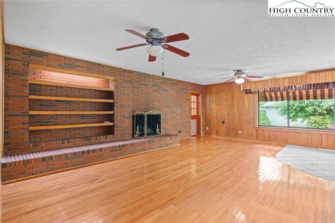
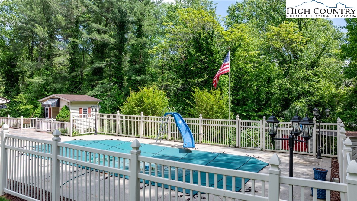
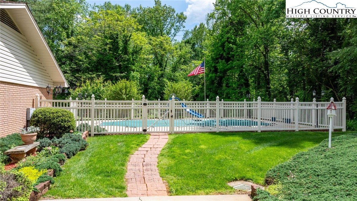
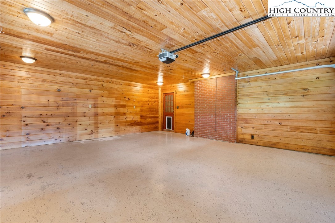
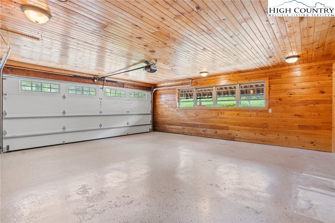

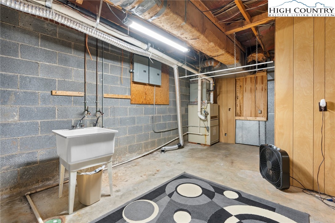
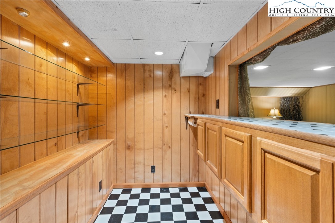
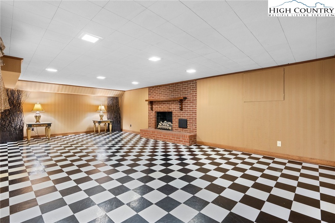

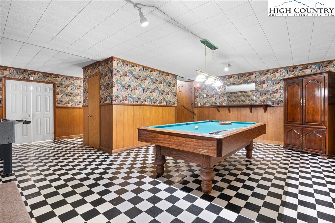
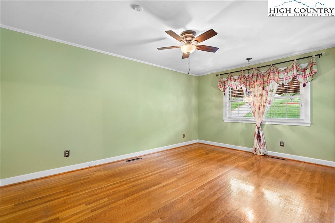
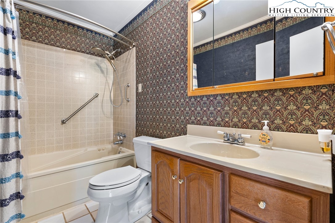
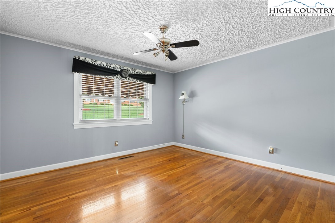
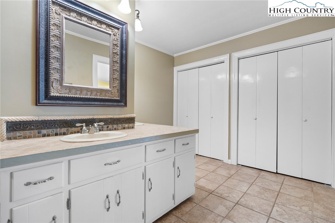
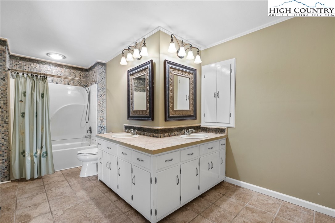
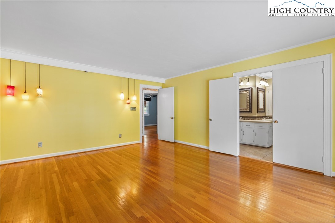
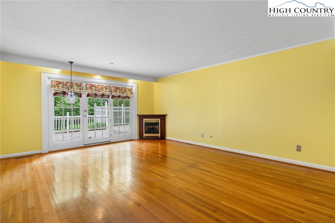
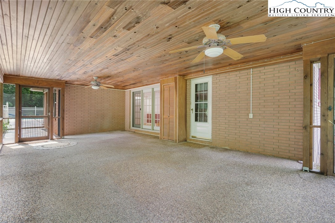
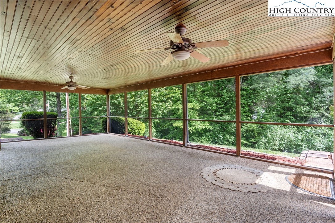
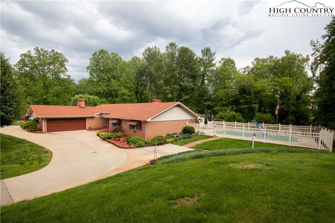
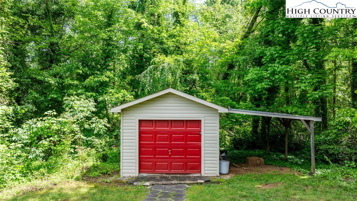
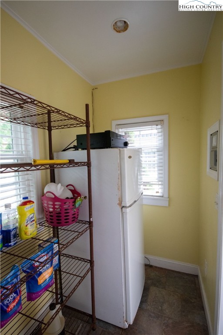
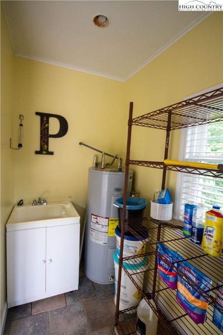
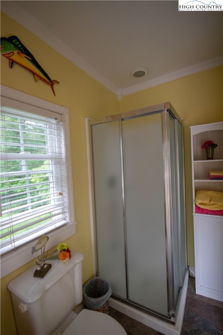
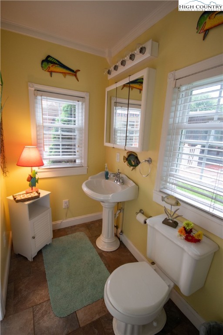
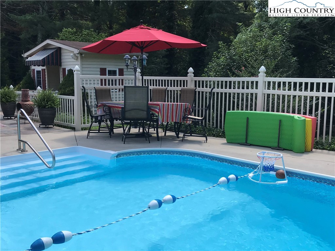
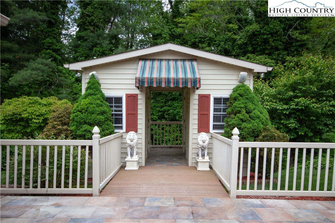
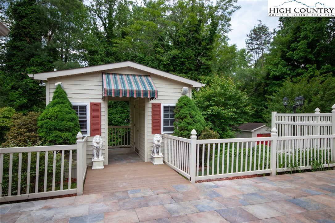
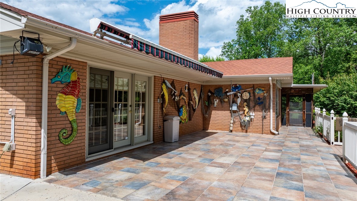
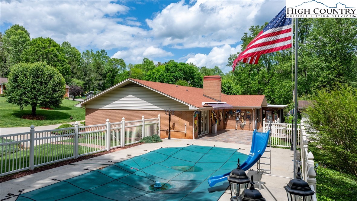
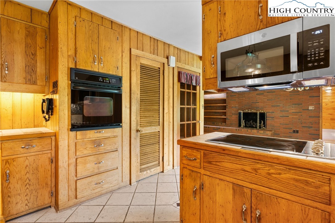
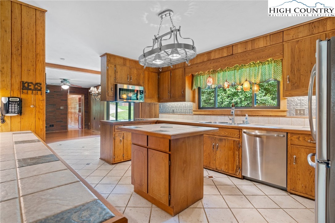
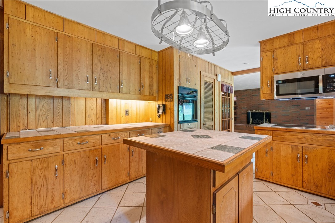
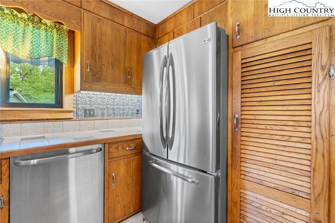
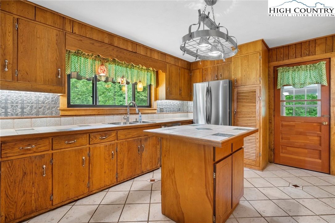
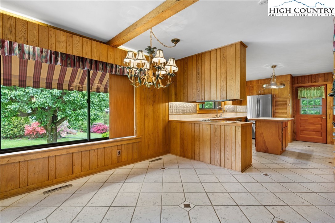
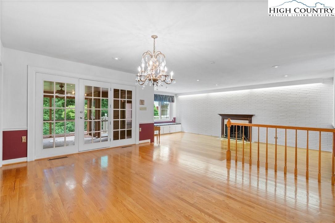
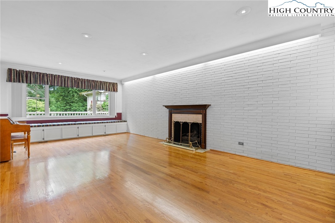
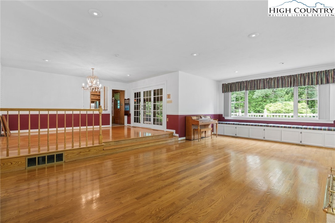
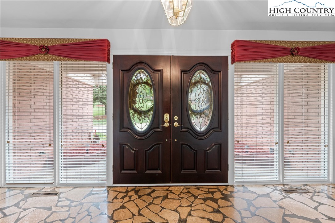
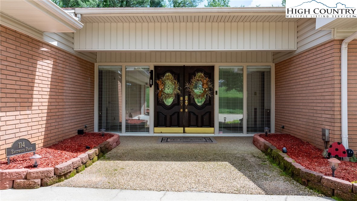
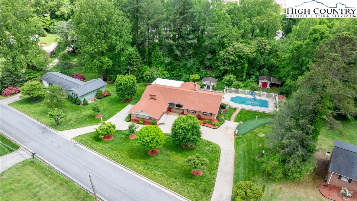
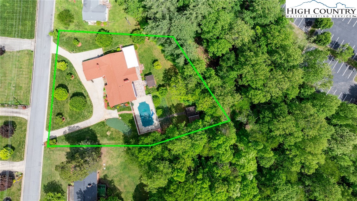
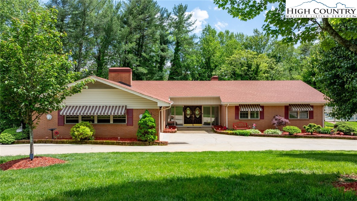
PRICE IMPROVEMENT! Welcome to your dream home! This home boasts an impressive 3,700+ SF of living space & features 3BR/3Ba! The interior features beautiful hard wood flooring throughout, a massive open dining room & living room area w/gas logs for hosting dinner parties or cozy, casual nights in. The large screened porch, w/access from the kitchen & dining rms provide a serene escape where you can relax & enjoy outdoor meals or quiet morning coffee with nature as your backdrop. The kitchen boasts lots of storage, kitchen island, stainless steel appliances & wormy chestnut cabinetry. For those who appreciate quality leisure time, the outdoor space includes a pool w/large deck & full bath house & storage room, creating a mini-oasis right in your backyard! In addition, the basement is the perfect spot for the ultimate game room, complete w/bar area, gas logs & plenty of space for entertaining. Whether it's weekend pool parties or peaceful afternoon dips, every day feels like a vacation here!
Listing ID:
255549
Property Type:
Single Family
Year Built:
1961
Bedrooms:
3
Bathrooms:
3 Full, 0 Half
Sqft:
3749
Acres:
0.910
Garage/Carport:
2
Map
Latitude: 35.883397 Longitude: -81.512744
Location & Neighborhood
City: Lenoir
County: Caldwell
Area: 4-BlueRdg, BlowRck YadVall-Pattsn-Globe-CALDWLL)
Subdivision: None
Environment
Utilities & Features
Heat: Forced Air, Gas
Sewer: Public Sewer
Appliances: Built In Oven, Dishwasher, Electric Cooktop, Gas Water Heater, Microwave Hood Fan, Microwave, Refrigerator
Parking: Attached, Concrete, Driveway, Garage, Two Car Garage, Other, See Remarks
Interior
Fireplace: Gas, Vented
Windows: Window Treatments
Sqft Living Area Above Ground: 2421
Sqft Total Living Area: 3749
Exterior
Exterior: Fence, Out Buildings, Pool, Storage
Style: Ranch
Construction
Construction: Brick, Wood Frame
Garage: 2
Roof: Architectural, Shingle
Financial
Property Taxes: $1,652
Other
Price Per Sqft: $133
Price Per Acre: $548,352
The data relating this real estate listing comes in part from the High Country Multiple Listing Service ®. Real estate listings held by brokerage firms other than the owner of this website are marked with the MLS IDX logo and information about them includes the name of the listing broker. The information appearing herein has not been verified by the High Country Association of REALTORS or by any individual(s) who may be affiliated with said entities, all of whom hereby collectively and severally disclaim any and all responsibility for the accuracy of the information appearing on this website, at any time or from time to time. All such information should be independently verified by the recipient of such data. This data is not warranted for any purpose -- the information is believed accurate but not warranted.
Our agents will walk you through a home on their mobile device. Enter your details to setup an appointment.