Category
Price
Min Price
Max Price
Beds
Baths
SqFt
Acres
You must be signed into an account to save your search.
Already Have One? Sign In Now
255846 Boone, NC 28607
3
Beds
2.5
Baths
3071
Sqft
1.040
Acres
$1,250,000
Pending
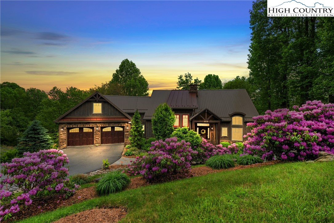
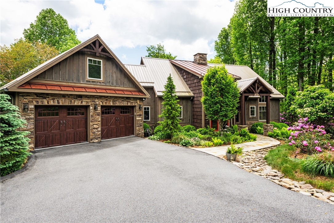
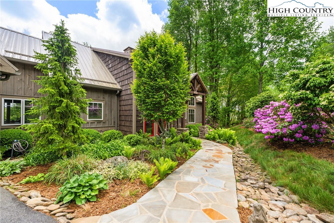
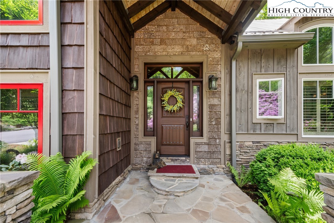
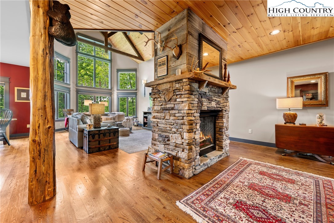
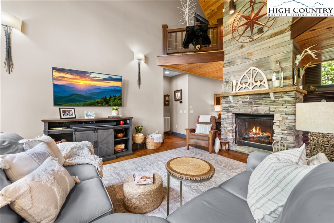
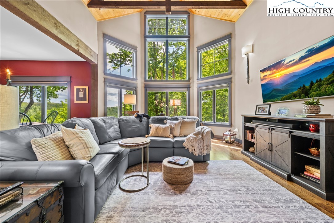
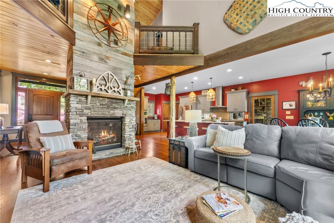
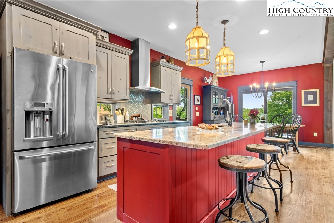

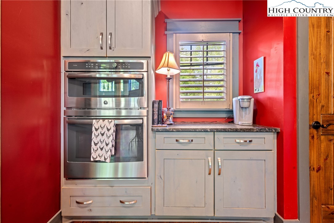
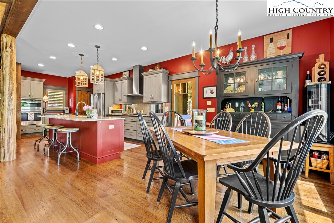
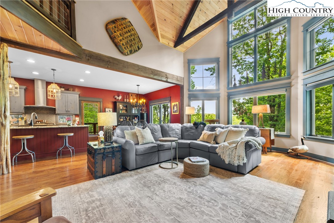
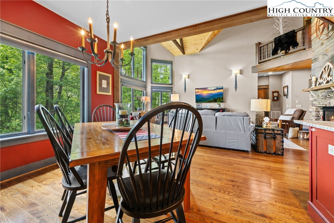
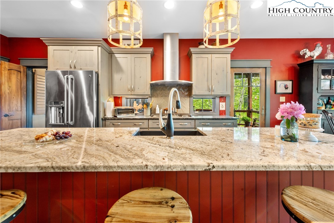
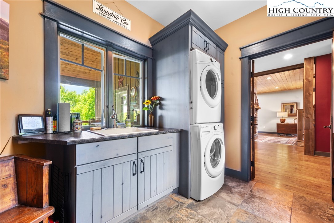
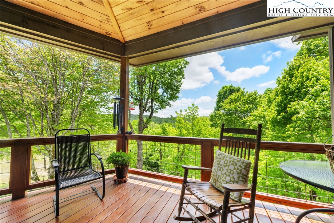
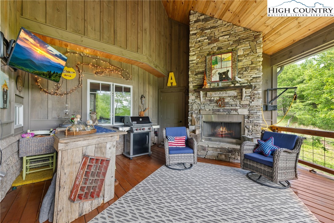
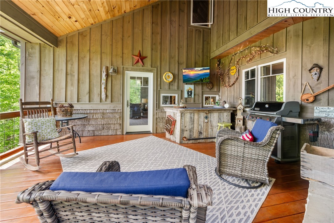
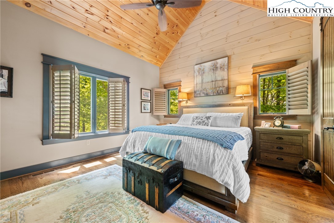
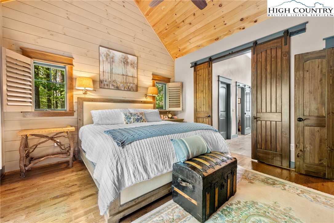
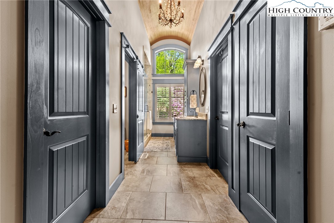
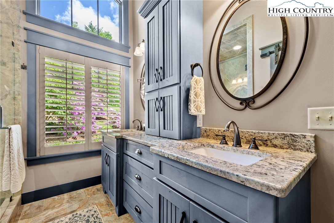
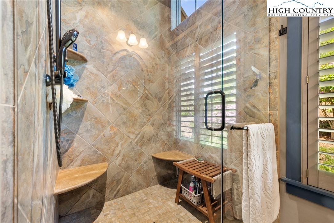

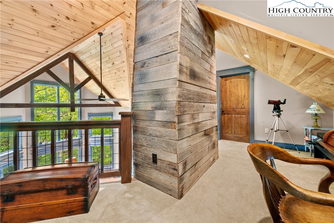
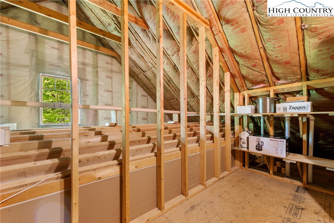
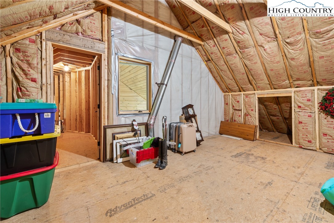
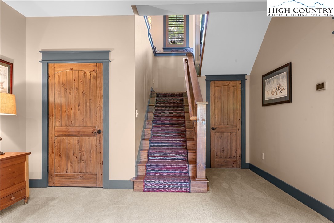
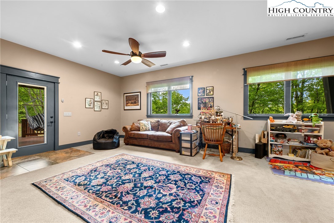
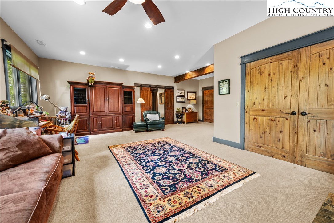
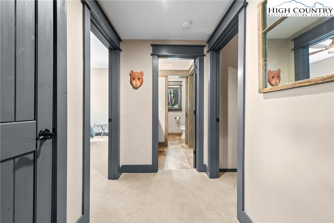
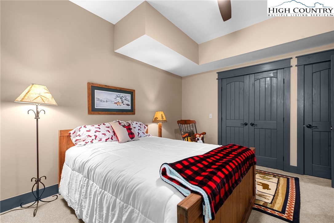
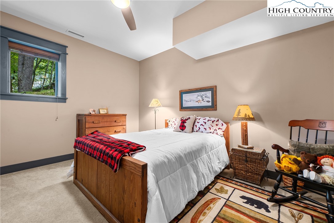
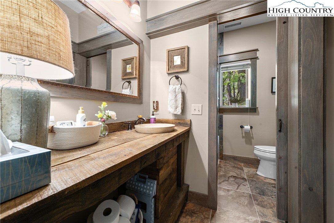
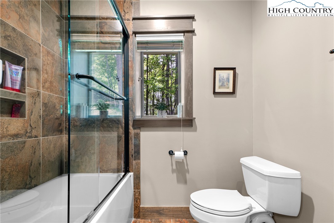
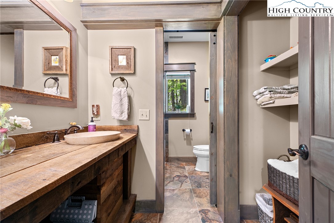
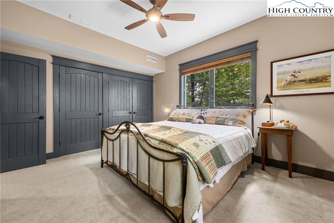

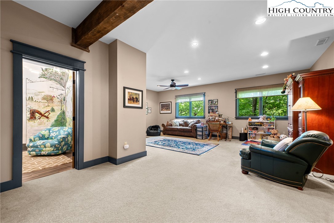
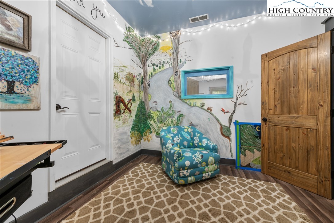
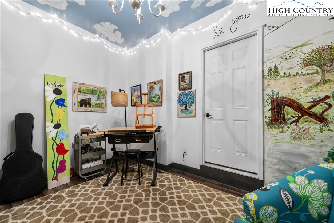
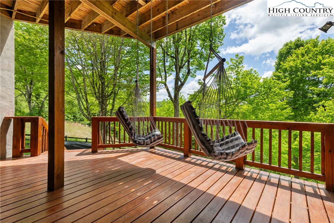
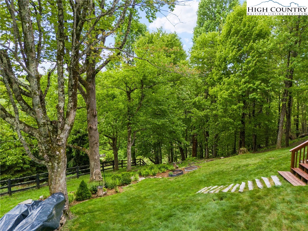
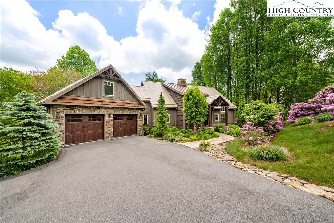
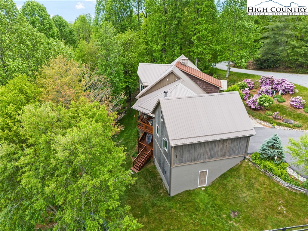
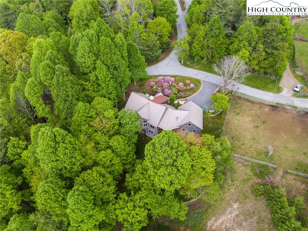
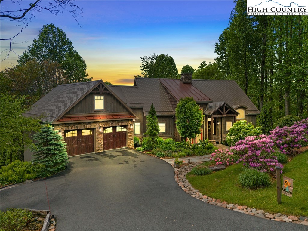
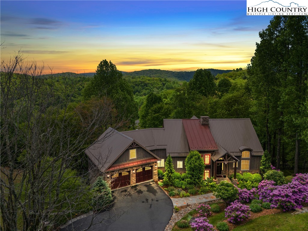
First time on the market! This exceptional home, situated within the gated community of Yonahlossee Saddle Club, showcases meticulous attention to detail and a clear pride of ownership. The property welcomes you with beautifully manicured landscaping and a paved driveway. Upon entering the foyer, you'll immediately notice the inviting two-sided fireplace and the open floor plan with impressive vaulted ceilings. The layout offers effortless living and entertaining, ensuring seamless interaction between your family/guests as they gather in the kitchen, great room, or dining room. Step out onto the covered deck to admire the views, complete with a stone fireplace, TV, and bar area. A perfect setting for enjoying morning coffee with stunning sunrises or relaxing with evening dining. The main level primary ensuite is a retreat, featuring heated flooring, a curved ceiling, granite countertops, and two closets providing ample storage. The kitchen boasts abundant counter space, a large island, granite countertops, a built-in wall oven and microwave, and a gas cooktop. The laundry room is conveniently located just off the kitchen, leading to the oversized two-car garage with a workshop. Ascend to the loft area, which could serve as an ideal office space and also provides access to 2 unfinished spaces, offering the potential for an additional bedroom and bathroom. This property features a 4-BR septic system. The lower level includes 2 additional bedrooms, a full bathroom, a craft room, a den area, and a door leading to another covered deck. This home offers comfortable one-level living with 3,071 SF of heated living space, along with significant unfinished space to accommodate your future needs. This is truly a property you will be delighted to present to your buyers!
Listing ID:
255846
Property Type:
Single Family
Year Built:
2017
Bedrooms:
3
Bathrooms:
2 Full, 1 Half
Sqft:
3071
Acres:
1.040
Garage/Carport:
2
Map
Latitude: 36.187580 Longitude: -81.723040
Location & Neighborhood
City: Boone
County: Watauga
Area: 4-BlueRdg, BlowRck YadVall-Pattsn-Globe-CALDWLL)
Subdivision: Yonahlossee Saddle Club
Environment
Utilities & Features
Heat: Electric, Forced Air, Fireplaces, Heat Pump, Propane
Sewer: Septic Permit4 Bedroom
Utilities: High Speed Internet Available
Appliances: Dryer, Dishwasher, Electric Water Heater, Gas Cooktop, Microwave, Refrigerator, Washer
Parking: Attached, Driveway, Garage, Two Car Garage, Paved, Private
Interior
Fireplace: Two, Gas, Stone, Vented, Propane
Windows: Double Pane Windows
Sqft Living Area Above Ground: 1781
Sqft Total Living Area: 3071
Exterior
Exterior: Paved Driveway
Style: Mountain
Construction
Construction: Stone, Wood Siding, Wood Frame
Garage: 2
Roof: Metal
Financial
Property Taxes: $1,995
Other
Price Per Sqft: $407
Price Per Acre: $1,201,923
The data relating this real estate listing comes in part from the High Country Multiple Listing Service ®. Real estate listings held by brokerage firms other than the owner of this website are marked with the MLS IDX logo and information about them includes the name of the listing broker. The information appearing herein has not been verified by the High Country Association of REALTORS or by any individual(s) who may be affiliated with said entities, all of whom hereby collectively and severally disclaim any and all responsibility for the accuracy of the information appearing on this website, at any time or from time to time. All such information should be independently verified by the recipient of such data. This data is not warranted for any purpose -- the information is believed accurate but not warranted.
Our agents will walk you through a home on their mobile device. Enter your details to setup an appointment.