Category
Price
Min Price
Max Price
Beds
Baths
SqFt
Acres
You must be signed into an account to save your search.
Already Have One? Sign In Now
This Listing Sold On August 15, 2025
256516 Sold On August 15, 2025
3
Beds
4
Baths
3297
Sqft
4.600
Acres
$1,250,000
Sold
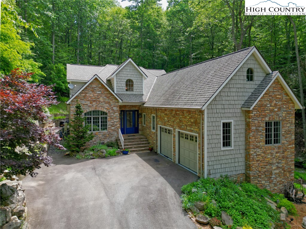
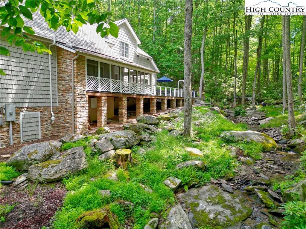
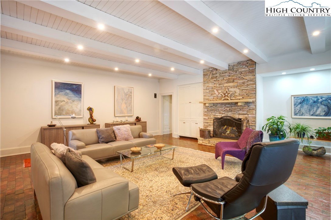
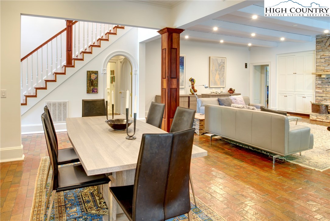
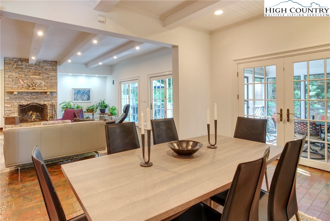
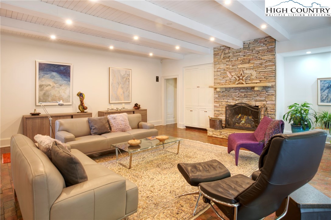
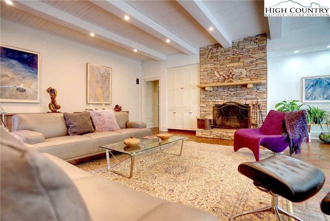
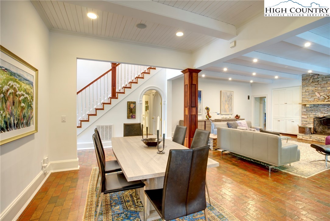
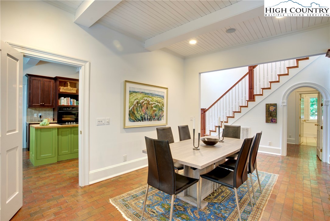
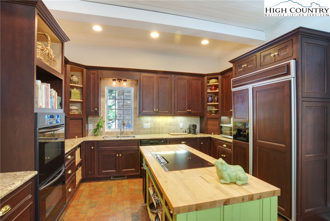
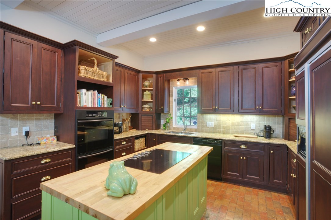
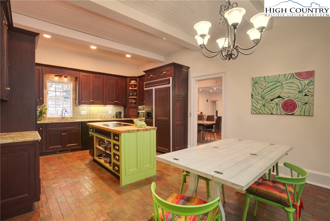
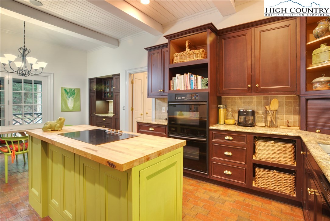
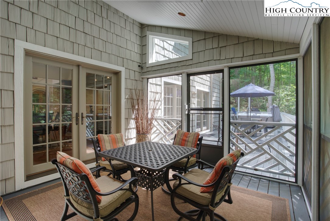
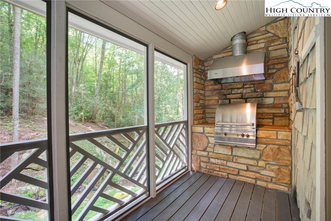
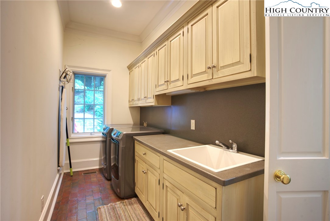
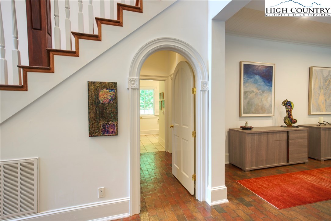
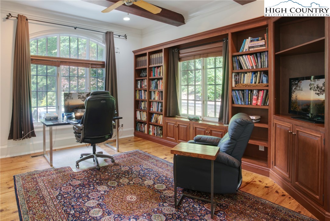
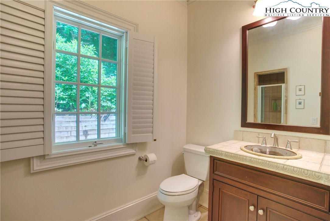
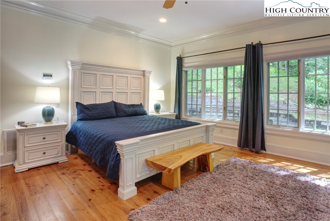
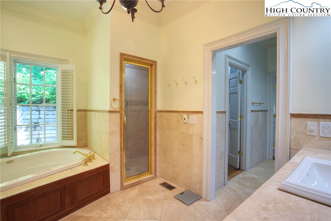
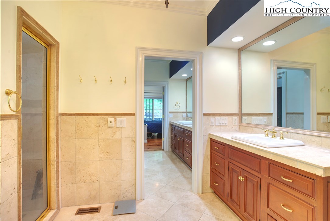
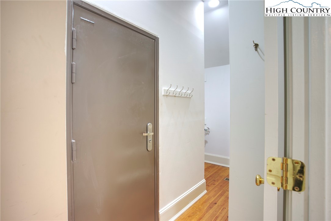
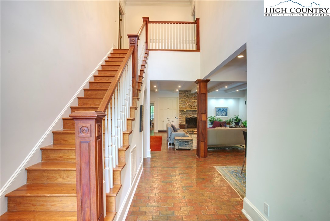
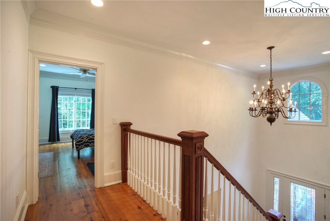
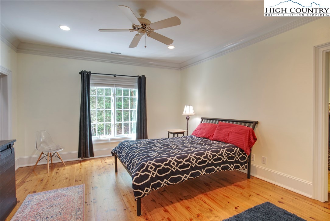
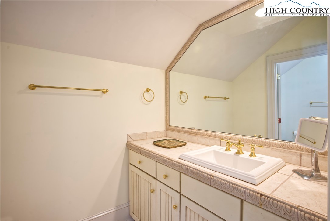
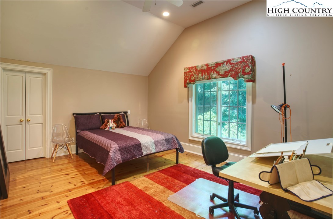
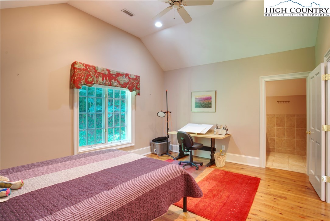
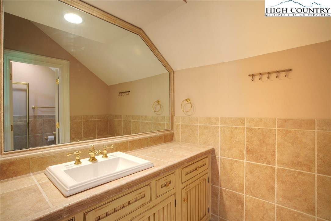
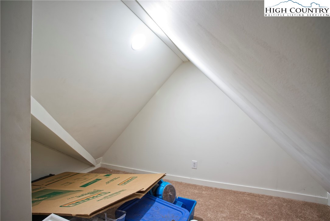
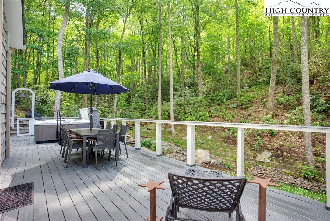
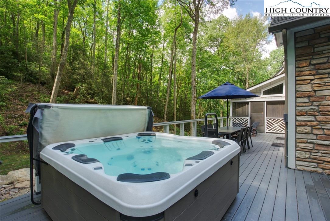
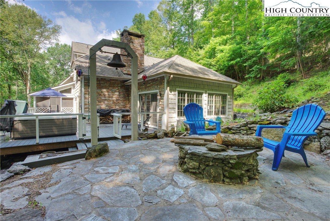
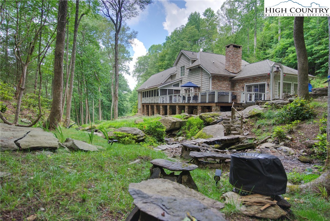
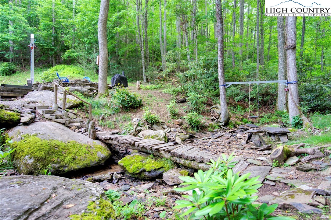
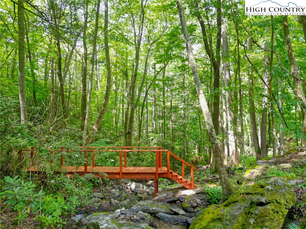
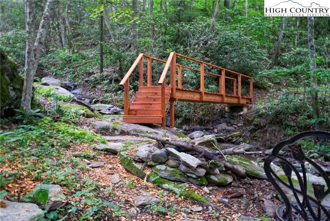
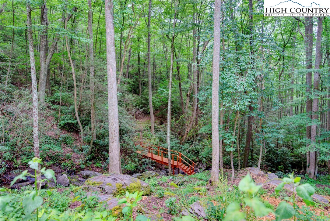
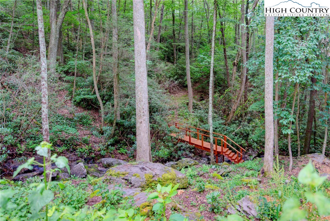
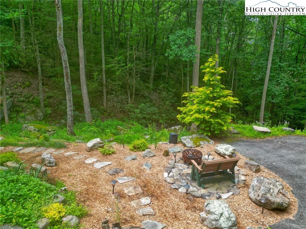
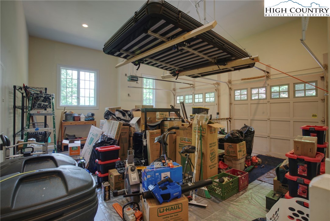
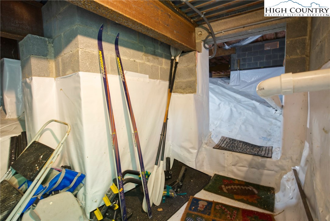
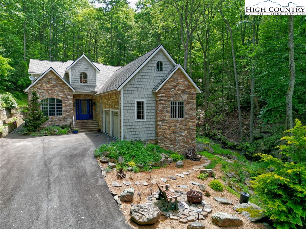
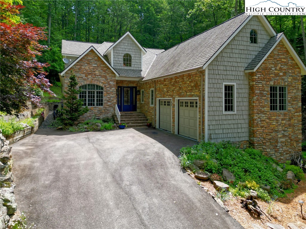
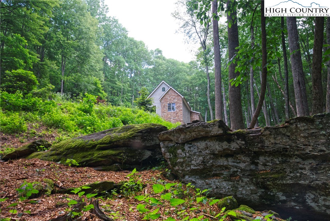
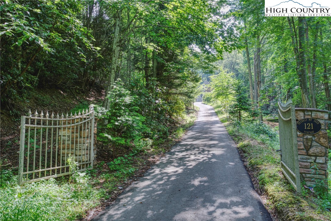
A stunning residence nestled in a 4.6 acre parklike setting with a tumbling stream, abundant perennial wild flowers, large boulders and mature trees. The gentle driveway is bordered by a bridle path and natural steps to a lovely bridge crossing the stream and accessing a network of foot trails. The outdoor living space includes a screened porch with built in grill, open deck with hot tub, raised garden beds, several fire pits and multiple seating areas to enjoy the stream and the natural environment. The interior is just as delightful, the spacious, beamed great room and dining area are sophisticated and comfortable with a stacked stone wood burning fireplace, upgraded lighting, wall space to accommodate furnishings and artwork and a wall of French doors admitting light and access to the outdoor living space. A highly functional kitchen includes an island with new induction cooktop, a dining area with entry to the screened porch. The large laundry/mud room leads to the oversized, high ceilinged two car garage. An arched doorway opens to the office with a wall of built in bookshelves, closet and views to the woods on either side of the drive, it is complemented with a full bath. The large primary suite is situated at the rear of the house with a second stone fireplace and access to the deck and hot tub and the sounds of the stream as it flows over the rocks. The primary bath offers split vanities, a jetted tub and a steam shower. The closet has been modified with a walk in safe. Upstairs the two large en suite bedrooms are separated by the landing providing restful privacy for family or guests. Each bedroom has a surprising amount of storage/closet space, or secret playroom for a child. This unique residence and property maximizes indoor and outdoor living spaces, the seamless flow between the two providing a relaxed and serene place to enjoy.
Listing ID:
256516
Property Type:
Single Family
Year Built:
2001
Bedrooms:
3
Bathrooms:
4 Full, 0 Half
Sqft:
3297
Acres:
4.600
Garage/Carport:
2
Map
Latitude: 36.185404 Longitude: -81.729259
Location & Neighborhood
City: Boone
County: Watauga
Area: 1-Boone, Brushy Fork, New River
Subdivision: Yonahlossee Saddle Club
Environment
Utilities & Features
Heat: Electric, Forced Air, Fireplaces, Propane
Sewer: Septic Permit3 Bedroom
Utilities: High Speed Internet Available
Appliances: Double Oven, Dryer, Dishwasher, Disposal, Gas Water Heater, Induction Cooktop, Microwave, Refrigerator, Washer
Parking: Driveway, Garage, Two Car Garage, Paved, Private
Interior
Fireplace: Two, Stone, Wood Burning
Sqft Living Area Above Ground: 3297
Sqft Total Living Area: 3297
Exterior
Exterior: Fire Pit, Hot Tub Spa, Paved Driveway
Style: Mountain
Construction
Construction: Shake Siding, Stone, Wood Siding, Wood Frame
Garage: 2
Roof: Architectural, Shingle
Financial
Property Taxes: $2,306
Other
Price Per Sqft: $393
Price Per Acre: $281,522
The data relating this real estate listing comes in part from the High Country Multiple Listing Service ®. Real estate listings held by brokerage firms other than the owner of this website are marked with the MLS IDX logo and information about them includes the name of the listing broker. The information appearing herein has not been verified by the High Country Association of REALTORS or by any individual(s) who may be affiliated with said entities, all of whom hereby collectively and severally disclaim any and all responsibility for the accuracy of the information appearing on this website, at any time or from time to time. All such information should be independently verified by the recipient of such data. This data is not warranted for any purpose -- the information is believed accurate but not warranted.
Our agents will walk you through a home on their mobile device. Enter your details to setup an appointment.