Category
Price
Min Price
Max Price
Beds
Baths
SqFt
Acres
You must be signed into an account to save your search.
Already Have One? Sign In Now
256650 Days on Market: 49
4
Beds
3
Baths
3707
Sqft
1.640
Acres
$1,379,000
For Sale
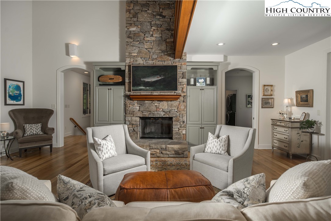
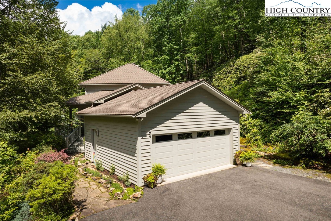
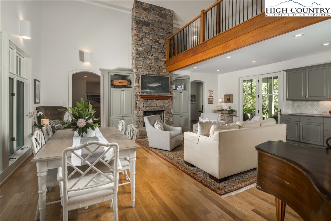
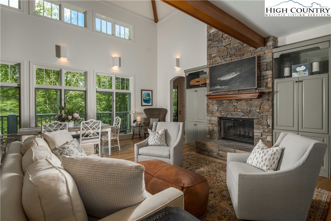
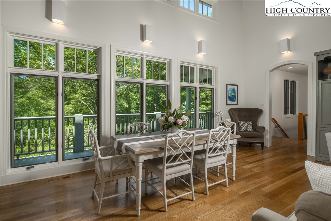
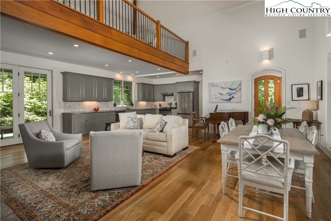
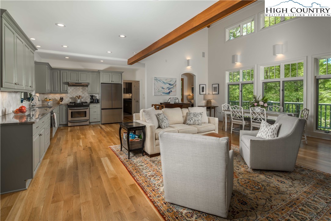
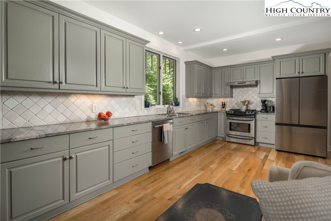
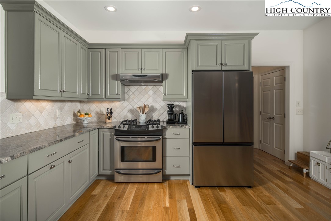
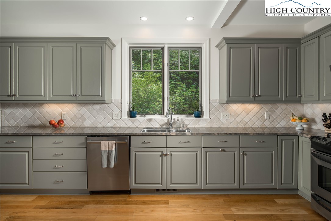
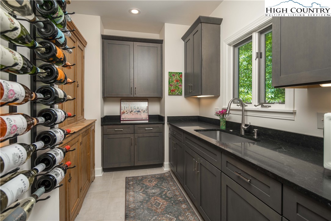
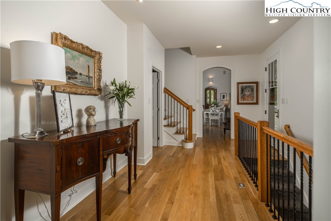
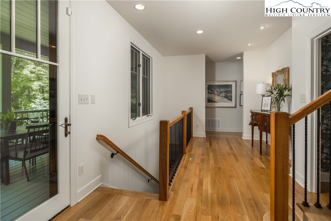
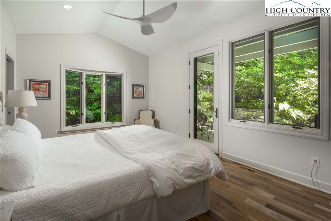
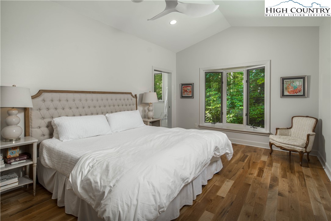
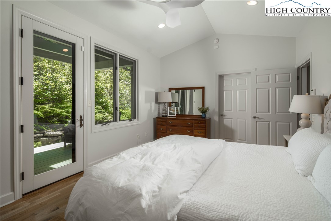
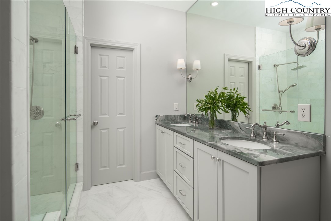
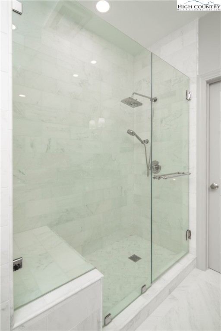
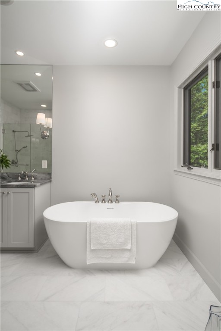
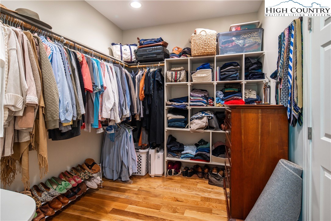
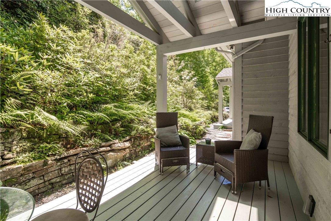
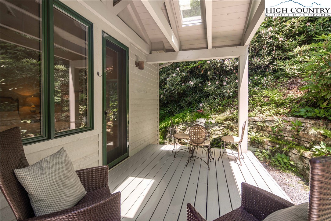
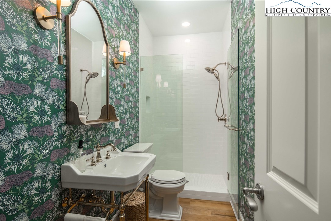
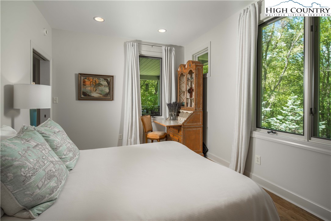
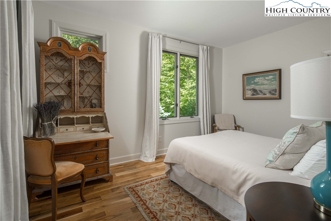
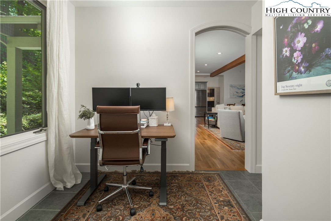
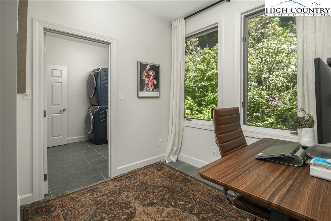
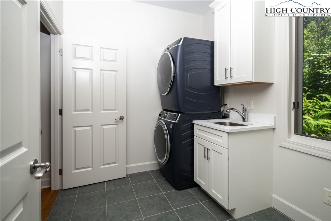
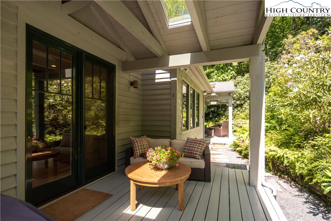
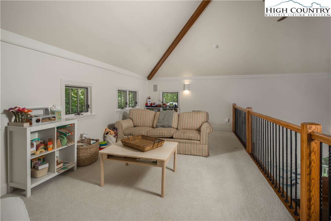
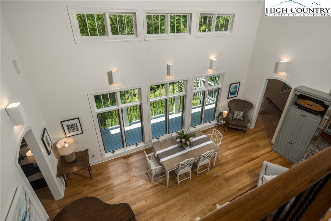
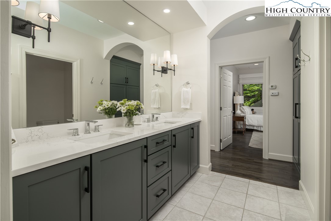
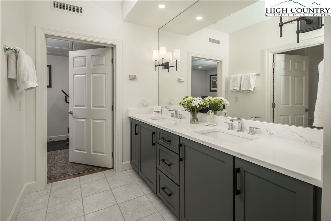
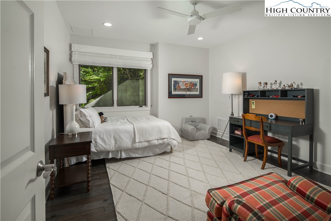
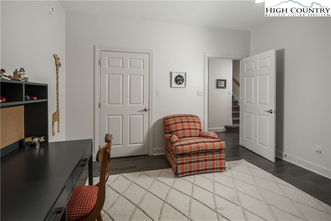
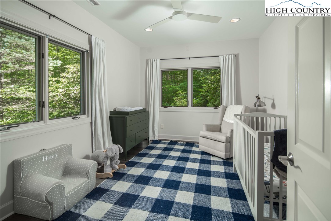
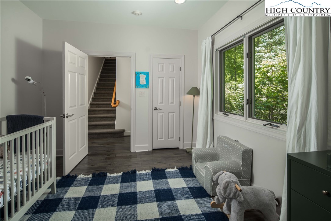
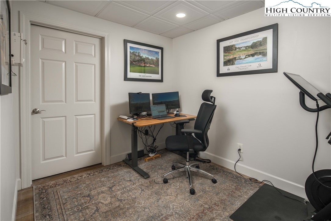
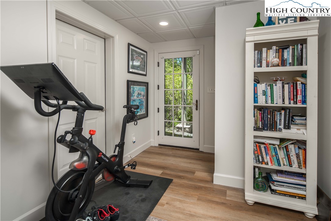
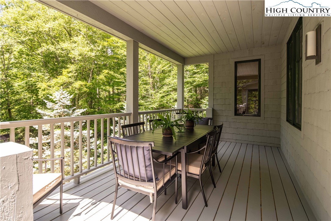
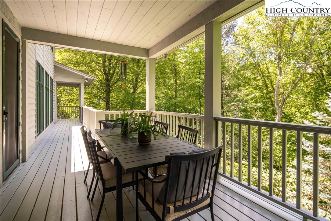
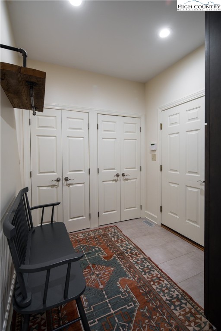
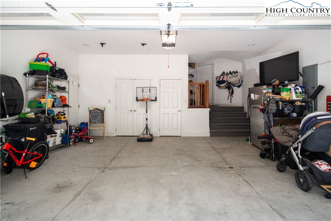
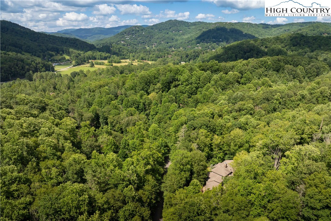
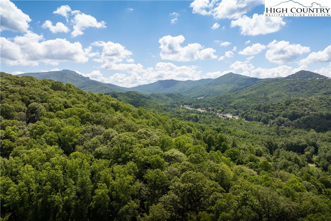
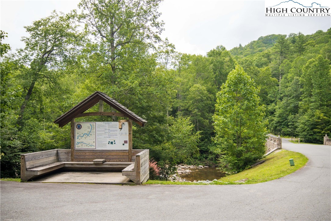
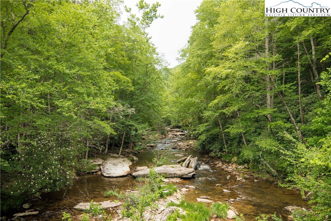
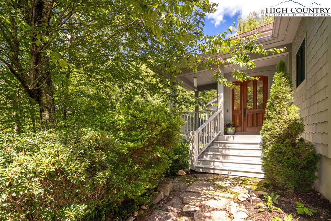
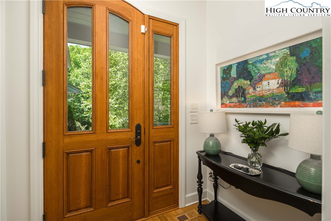
Luxury Living in the Heart of the High Country – Twin Rivers Community! Welcome to your dream mountain retreat in the highly sought-after Twin Rivers—a gated, low-density community perfectly nestled between Boone, Banner Elk, and Blowing Rock. With private access to the pristine Watauga River and Boone Fork Creek, enjoy world-class trout fishing, scenic woodland trails, and the peaceful sounds of moving water year-round. This fully renovated 4-bedroom, 3-bathroom home is a true blend of contemporary elegance and mountain charm. Recent upgrades include a luxuriously redesigned master suite, updated guest and downstairs baths, new appliances, refinished hardwood floors, and fresh interior paint throughout. Smart improvements like a tankless gas water heater, whole-home dehumidifier, encapsulated crawl space, and new glass in windows and doors add comfort, efficiency, and peace of mind. The thoughtfully reimagined layout now includes a versatile home office/gym, plus updated downstairs bedrooms and additional linen storage. Enjoy year-round, easy-access living on a quiet, wooded lot with community views of 400+ acres of protected land, where wildlife, fresh mountain air, and natural beauty take center stage. Whether you're seeking a serene full-time residence or a luxurious seasonal escape, this home offers it all—modern finishes, unmatched outdoor recreation, and the privacy of one of the High Country’s premier communities.
Listing ID:
256650
Property Type:
Single Family
Year Built:
2004
Bedrooms:
4
Bathrooms:
3 Full, 0 Half
Sqft:
3707
Acres:
1.640
Garage/Carport:
2
Map
Latitude: 36.162794 Longitude: -81.751349
Location & Neighborhood
City: Boone
County: Watauga
Area: 1-Boone, Brushy Fork, New River
Subdivision: Twin Rivers
Environment
Utilities & Features
Heat: Forced Air, Fireplaces, Propane
Sewer: Private Sewer, Septic Permit4 Bedroom, Sewer Applied For Permit
Utilities: Cable Available, High Speed Internet Available
Appliances: Dryer, Dishwasher, Disposal, Gas Range, Gas Water Heater, Microwave, Refrigerator, Tankless Water Heater, Washer, Water Heater
Parking: Asphalt, Attached, Driveway, Garage, Two Car Garage
Interior
Fireplace: One, Stone, Wood Burning
Windows: Casement Windows, Double Pane Windows, Screens, Wood Frames
Sqft Living Area Above Ground: 2572
Sqft Total Living Area: 3707
Exterior
Exterior: Storage
Style: Contemporary, Mountain
Construction
Construction: Masonry, Stone, Wood Siding, Wood Frame
Garage: 2
Roof: Architectural, Shingle
Financial
Property Taxes: $2,309
Other
Price Per Sqft: $372
Price Per Acre: $840,854
The data relating this real estate listing comes in part from the High Country Multiple Listing Service ®. Real estate listings held by brokerage firms other than the owner of this website are marked with the MLS IDX logo and information about them includes the name of the listing broker. The information appearing herein has not been verified by the High Country Association of REALTORS or by any individual(s) who may be affiliated with said entities, all of whom hereby collectively and severally disclaim any and all responsibility for the accuracy of the information appearing on this website, at any time or from time to time. All such information should be independently verified by the recipient of such data. This data is not warranted for any purpose -- the information is believed accurate but not warranted.
Our agents will walk you through a home on their mobile device. Enter your details to setup an appointment.