Category
Price
Min Price
Max Price
Beds
Baths
SqFt
Acres
You must be signed into an account to save your search.
Already Have One? Sign In Now
257853 Roaring Gap, NC 28668
3
Beds
4.5
Baths
2176
Sqft
1.030
Acres
$579,000
For Sale
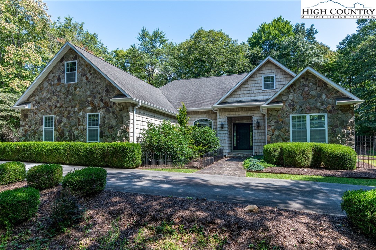
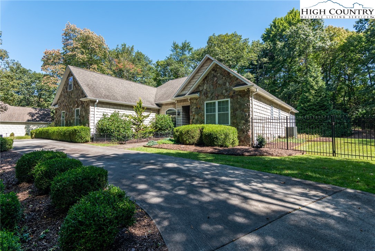
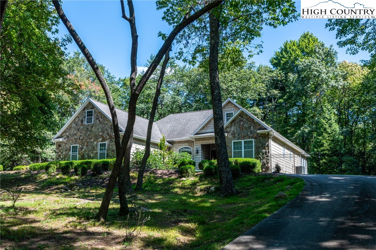
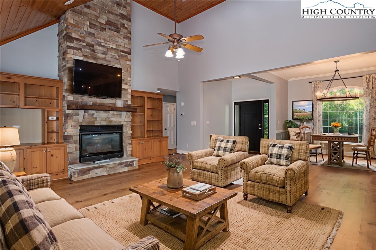
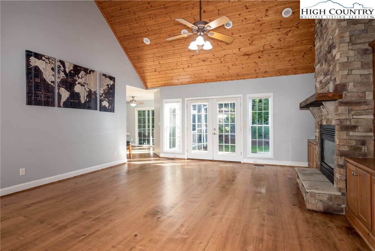
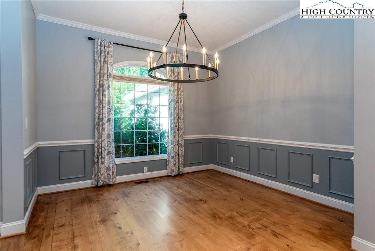
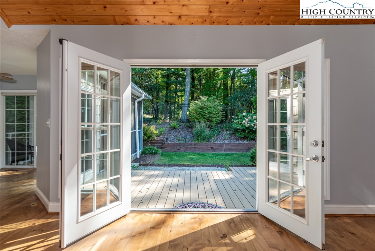
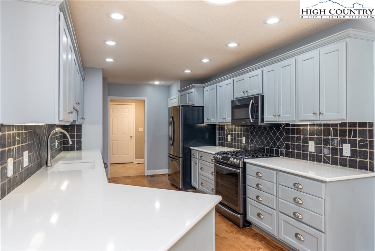
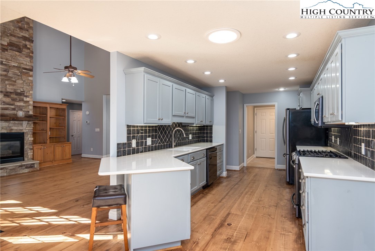
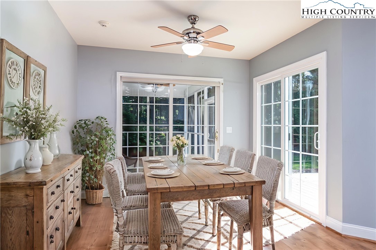
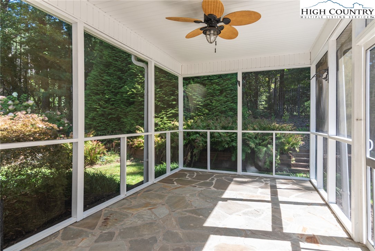
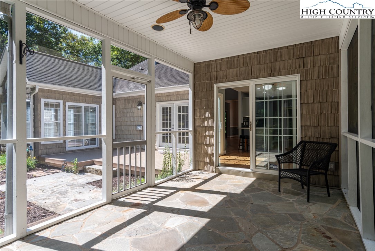
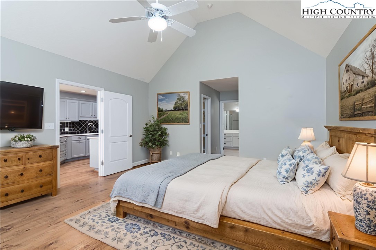
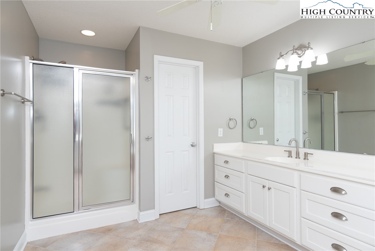
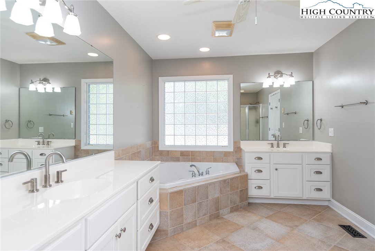
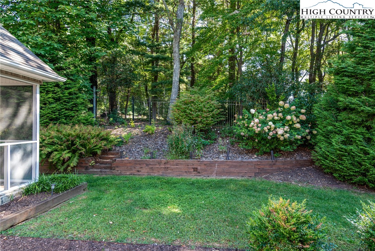
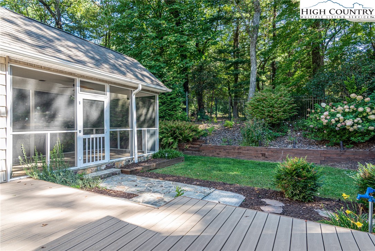
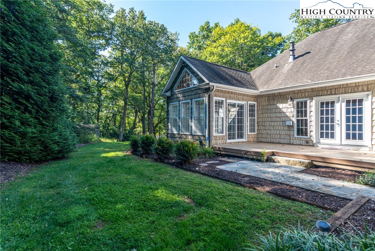
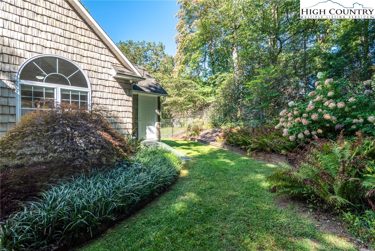
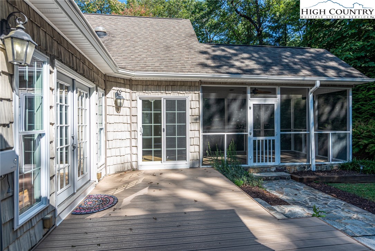
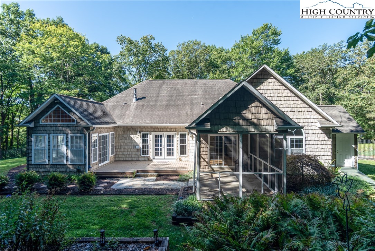
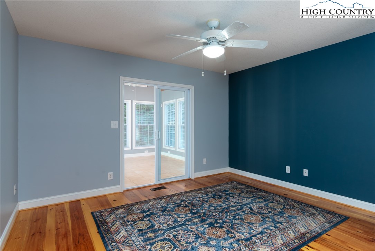
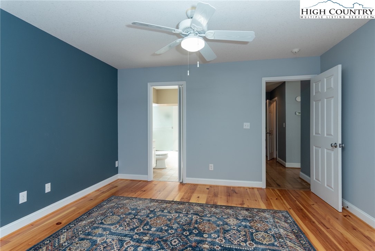
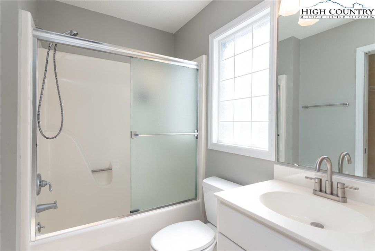
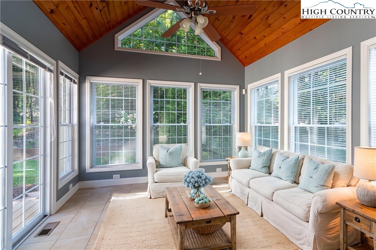
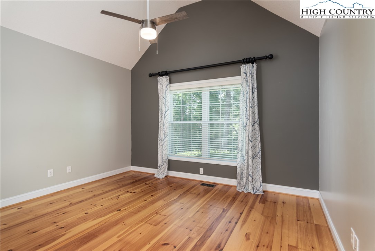
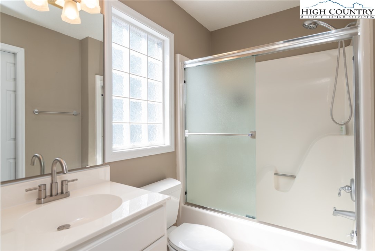
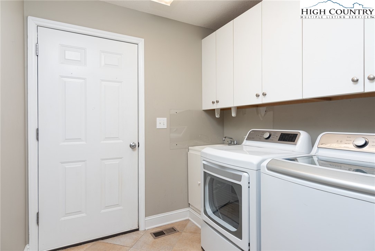
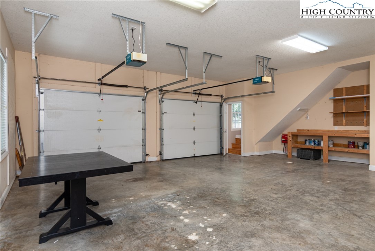
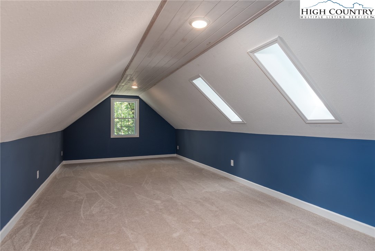
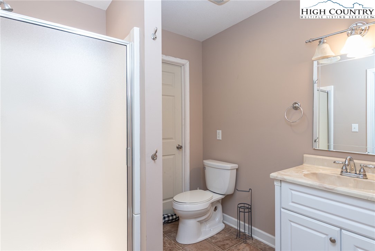
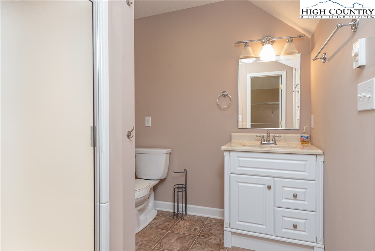
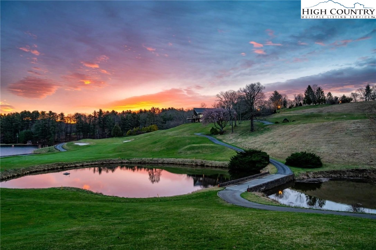
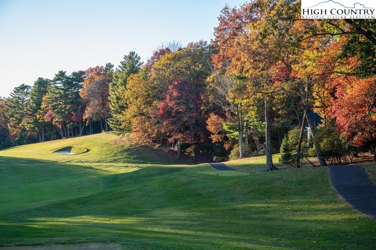
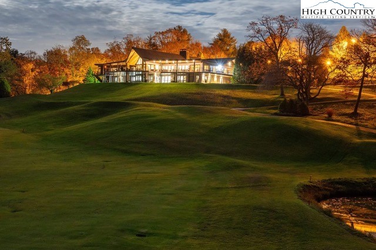
Encircled by the spectacular Appalachian Mountains, this charming one-story residence is situated within the esteemed golfing community of High Meadows Country Club. The property is set back from the street with a circular driveway spanning 1.03 acres, providing ample privacy. The spacious level backyard exudes a welcoming English garden ambiance, which is particularly enjoyable for pet owners, as it is home to a vibrant butterfly and hummingbird population. Other notable features include an all-season room adjacent to the primary guest bedroom, a screened porch off the kitchen, and an open deck. The property comprises three bedrooms, each with an ensuite bathroom. The living room features a cozy stacked stone gas fireplace, a vaulted pine plank ceiling, built-in shelving and cabinets. The spacious primary bedroom has two walk-in closets and a large bath with jetted tub. Additional notable updates include a finished upstairs bonus room/fourth bedroom with a full bath and walk-in closet accessible through the garage, fenced-in yard, a tankless water heater installed in 2022, a high-performance HVAC system with a built-in humidifier installed in 2023, quartz countertops, sink, and faucet installed in 2025. The listed square feet does not include the upstairs suite of 421 sf.
Listing ID:
257853
Property Type:
Single Family
Year Built:
2002
Bedrooms:
3
Bathrooms:
4 Full, 1 Half
Sqft:
2176
Acres:
1.030
Garage/Carport:
2
Map
Latitude: 36.408792 Longitude: -81.009363
Location & Neighborhood
City: Roaring Gap
County: Alleghany
Area: 26-Outside of Area
Subdivision: High Meadows
Environment
Utilities & Features
Heat: Electric, Fireplaces, Heat Pump
Sewer: Sewer Applied For Permit, Septic Tank
Utilities: High Speed Internet Available, Septic Available
Appliances: Dryer, Dishwasher, Electric Water Heater, Disposal, Gas Range, Microwave, Refrigerator, Tankless Water Heater, Washer
Parking: Attached, Concrete, Driveway, Garage, Two Car Garage
Interior
Fireplace: Gas, Stone, Propane
Windows: Storm Windows
Sqft Living Area Above Ground: 2176
Sqft Total Living Area: 2176
Exterior
Style: Cottage, Ranch
Construction
Construction: Stone, Vinyl Siding, Wood Frame
Garage: 2
Roof: Architectural, Shingle
Financial
Property Taxes: $1,983
Other
Price Per Sqft: $266
Price Per Acre: $562,136
The data relating this real estate listing comes in part from the High Country Multiple Listing Service ®. Real estate listings held by brokerage firms other than the owner of this website are marked with the MLS IDX logo and information about them includes the name of the listing broker. The information appearing herein has not been verified by the High Country Association of REALTORS or by any individual(s) who may be affiliated with said entities, all of whom hereby collectively and severally disclaim any and all responsibility for the accuracy of the information appearing on this website, at any time or from time to time. All such information should be independently verified by the recipient of such data. This data is not warranted for any purpose -- the information is believed accurate but not warranted.
Our agents will walk you through a home on their mobile device. Enter your details to setup an appointment.